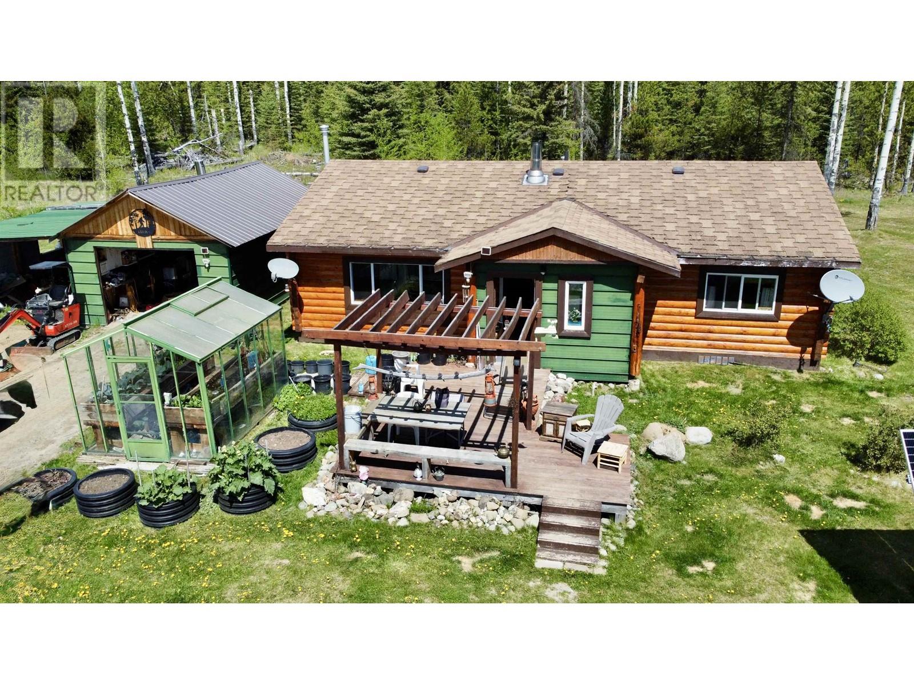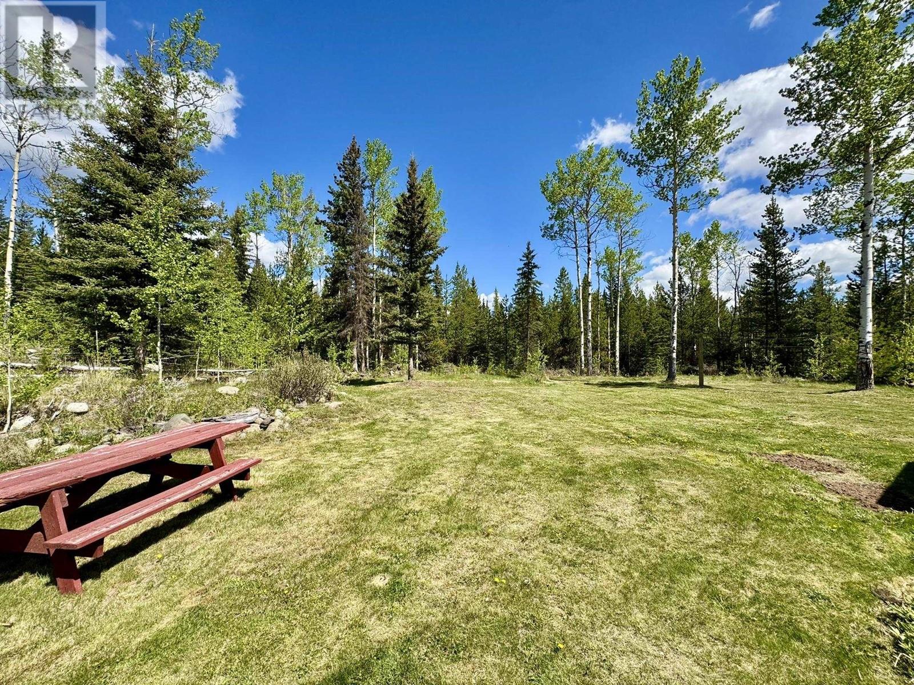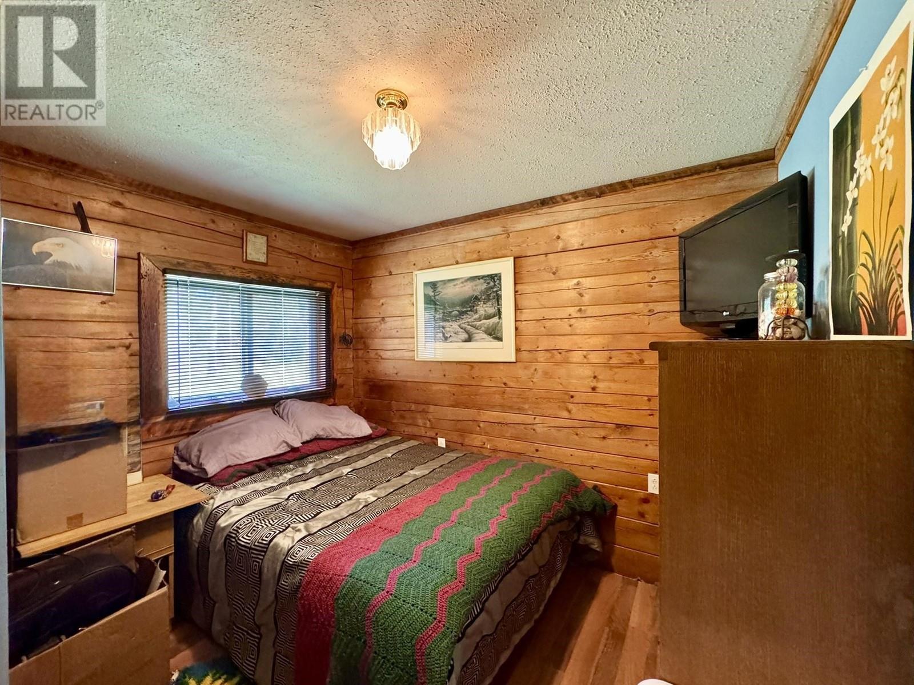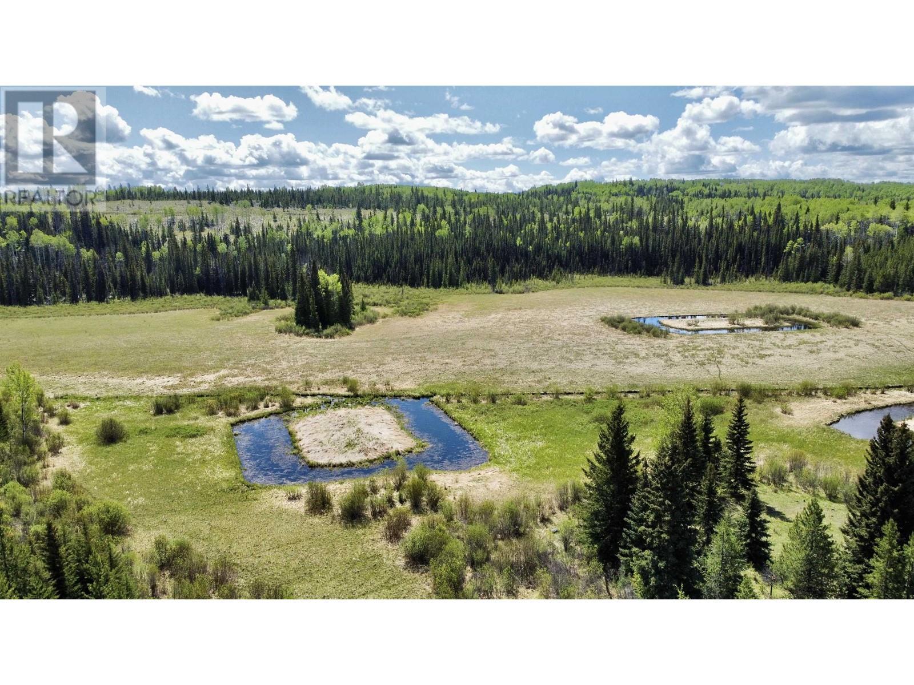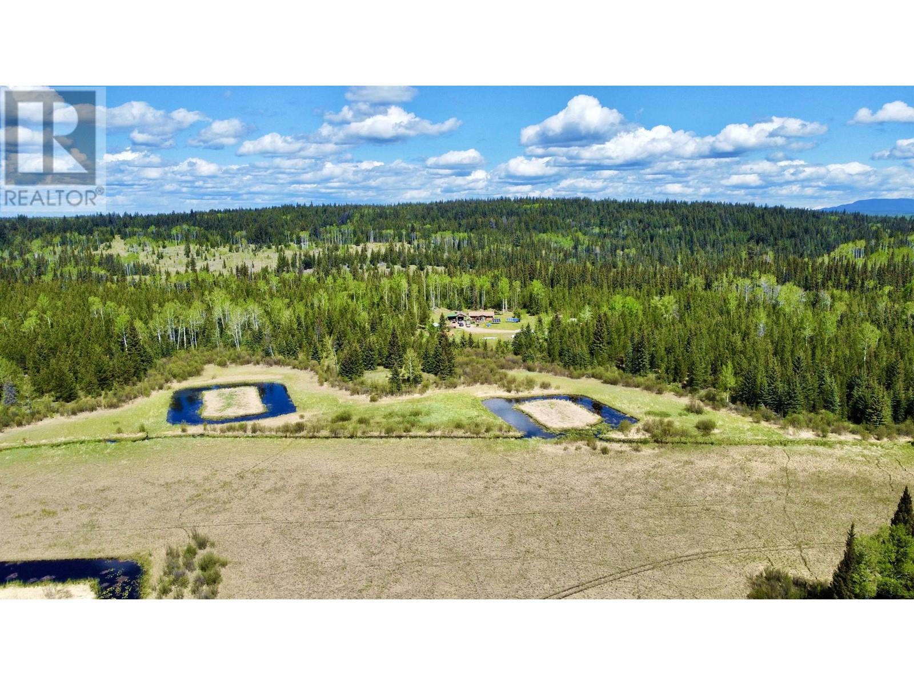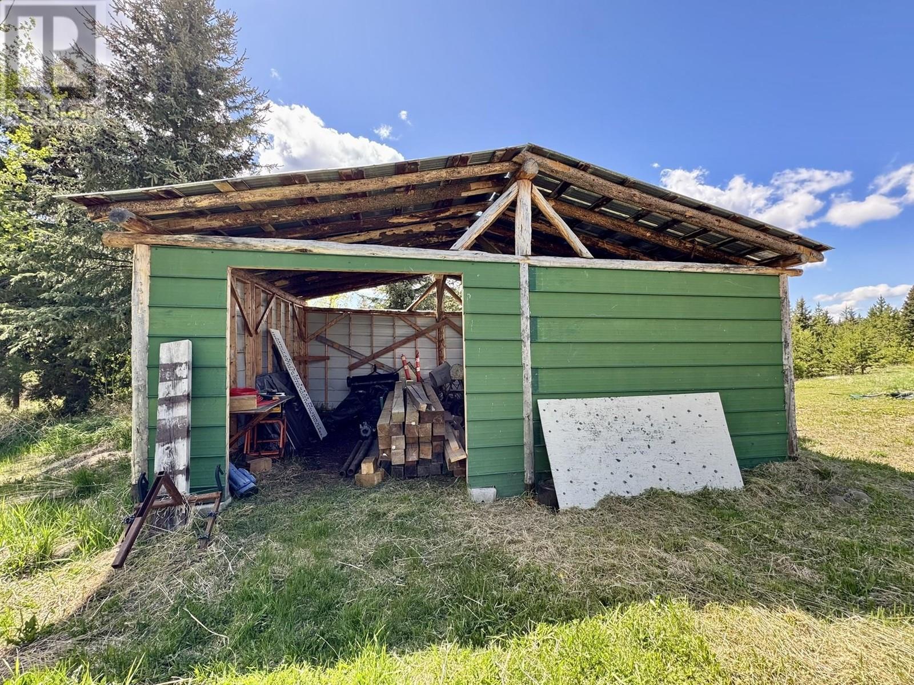7611 North Bonaparte Road Bridge Lake, British Columbia V0K 2K2
$549,900
* PREC - Personal Real Estate Corporation. Escape to your own private 40-acre off-grid paradise! This serene property features a charming log home with 2 bedrooms and 1 bathroom with an open-concept layout warmed by a propane radiant heater and centrally located wood stove. Stay powered with a 4000 WATT solar panel system, with batteries still within the first five years of their 25-year lifespan. Property comes complete with your own grader and gravel truck for ongoing upkeep of the driveway. A 16' x 23' detached shop with 110V power is perfect for your projects with additional leanto offering ample storage. Large pole barn and storage shed offer a great start to your own hobby farm. If your dreaming of peaceful country living, this property offers it all - minutes from pristine lakes, extensive ATV trails and vast Crown Land. (id:61048)
Property Details
| MLS® Number | R3008173 |
| Property Type | Single Family |
| Structure | Workshop |
Building
| Bathroom Total | 1 |
| Bedrooms Total | 2 |
| Appliances | Washer, Refrigerator, Stove |
| Architectural Style | Ranch |
| Basement Type | Crawl Space |
| Constructed Date | 2009 |
| Construction Style Attachment | Detached |
| Exterior Finish | Log |
| Fireplace Present | Yes |
| Fireplace Total | 1 |
| Foundation Type | Preserved Wood |
| Heating Fuel | Propane |
| Roof Material | Asphalt Shingle |
| Roof Style | Conventional |
| Stories Total | 1 |
| Size Interior | 1,163 Ft2 |
| Type | House |
| Utility Water | Drilled Well |
Parking
| Garage | 1 |
| Open |
Land
| Acreage | Yes |
| Size Irregular | 40 |
| Size Total | 40 Ac |
| Size Total Text | 40 Ac |
Rooms
| Level | Type | Length | Width | Dimensions |
|---|---|---|---|---|
| Main Level | Mud Room | 4 ft ,9 in | 10 ft ,4 in | 4 ft ,9 in x 10 ft ,4 in |
| Main Level | Living Room | 11 ft ,6 in | 20 ft ,3 in | 11 ft ,6 in x 20 ft ,3 in |
| Main Level | Kitchen | 10 ft ,5 in | 14 ft | 10 ft ,5 in x 14 ft |
| Main Level | Dining Room | 7 ft ,2 in | 11 ft ,6 in | 7 ft ,2 in x 11 ft ,6 in |
| Main Level | Primary Bedroom | 11 ft ,5 in | 12 ft ,7 in | 11 ft ,5 in x 12 ft ,7 in |
| Main Level | Other | 3 ft ,4 in | 6 ft | 3 ft ,4 in x 6 ft |
| Main Level | Bedroom 2 | 10 ft | 12 ft ,7 in | 10 ft x 12 ft ,7 in |
| Main Level | Laundry Room | 8 ft ,3 in | 9 ft ,6 in | 8 ft ,3 in x 9 ft ,6 in |
| Main Level | Utility Room | 5 ft ,6 in | 9 ft ,5 in | 5 ft ,6 in x 9 ft ,5 in |
https://www.realtor.ca/real-estate/28377153/7611-north-bonaparte-road-bridge-lake
Contact Us
Contact us for more information
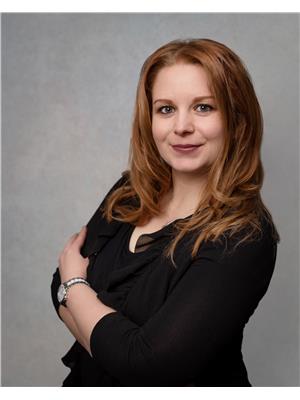
Jenni Guimond
Personal Real Estate Corporation
96 Cariboo Hwy 97, Po Box. 55 100 Mile House
100 Mile House, British Columbia V0K 2Z0
(250) 395-3424
