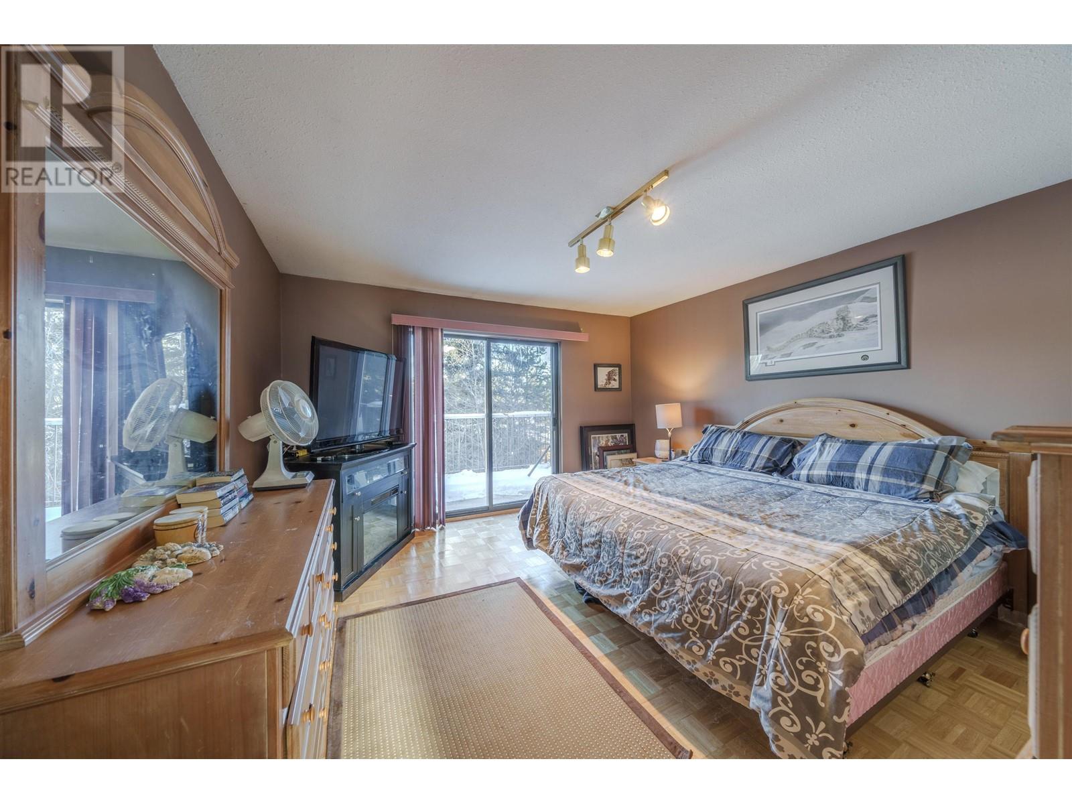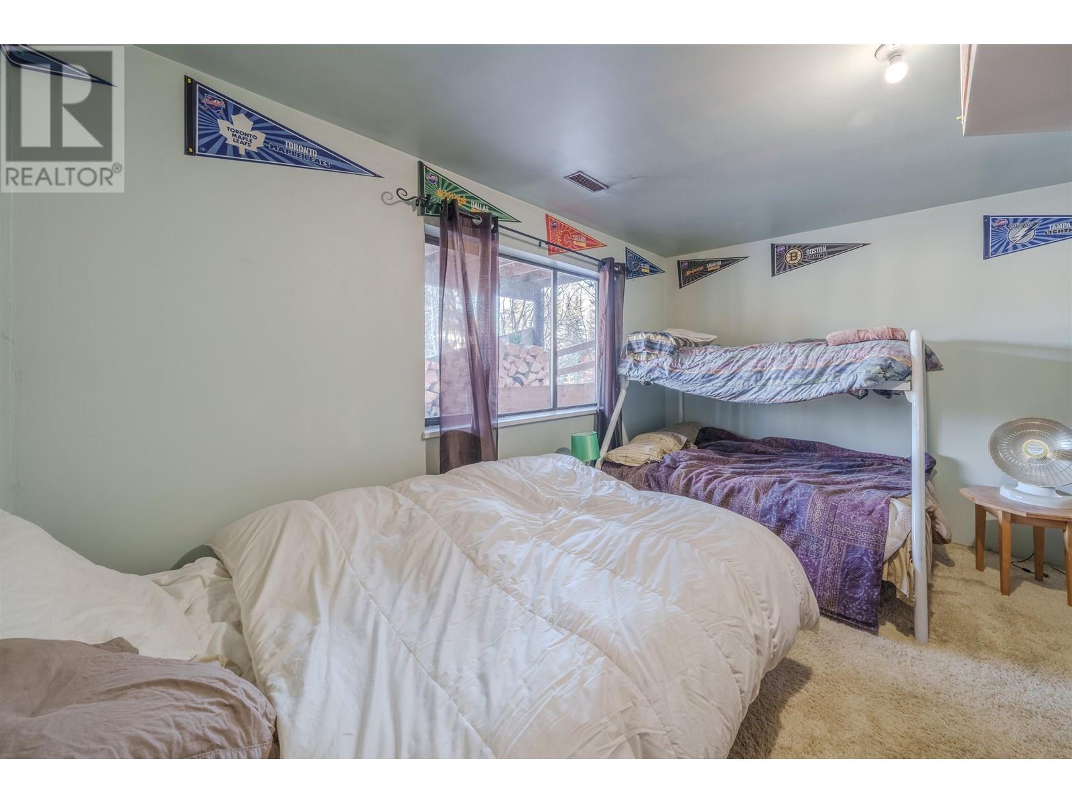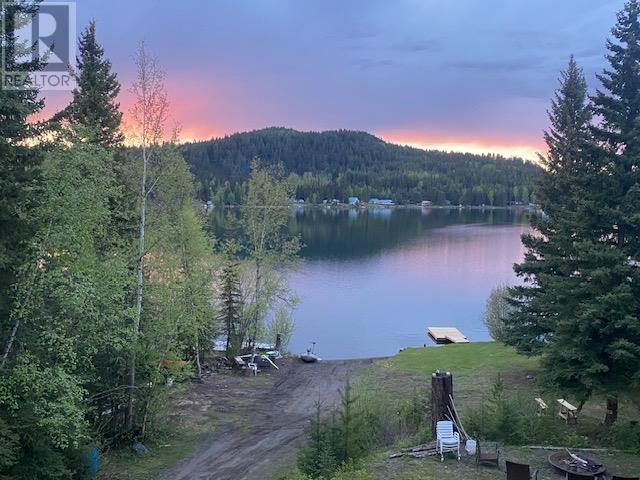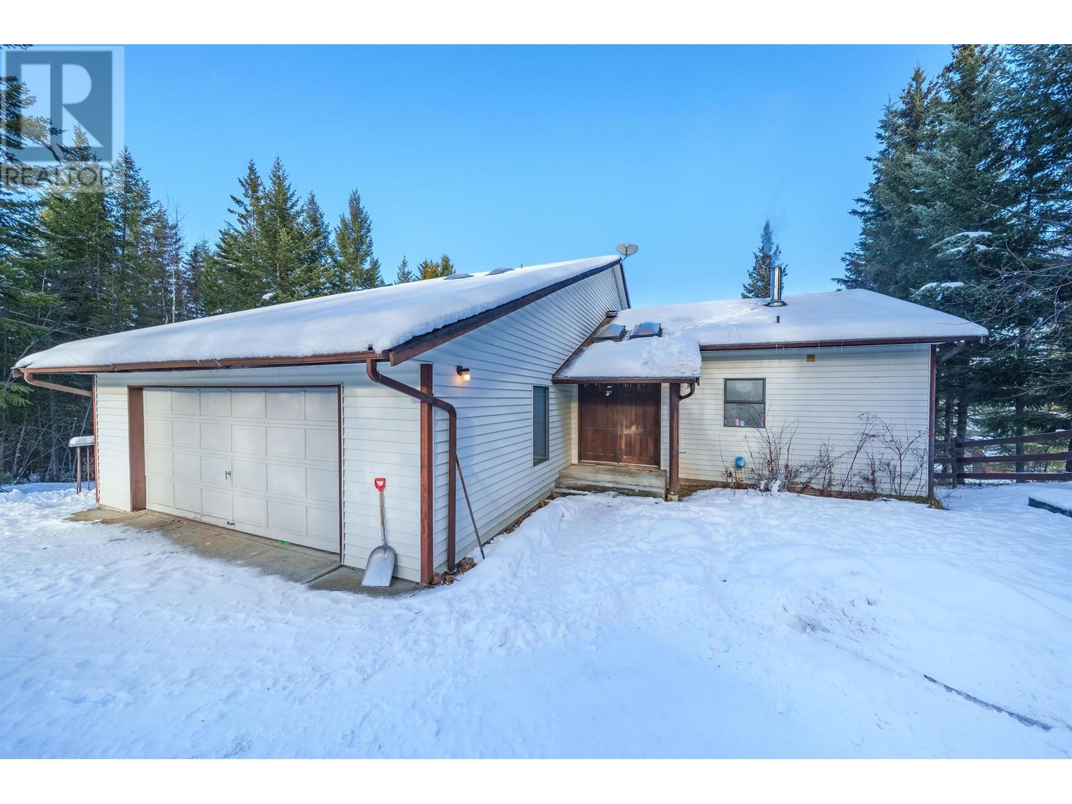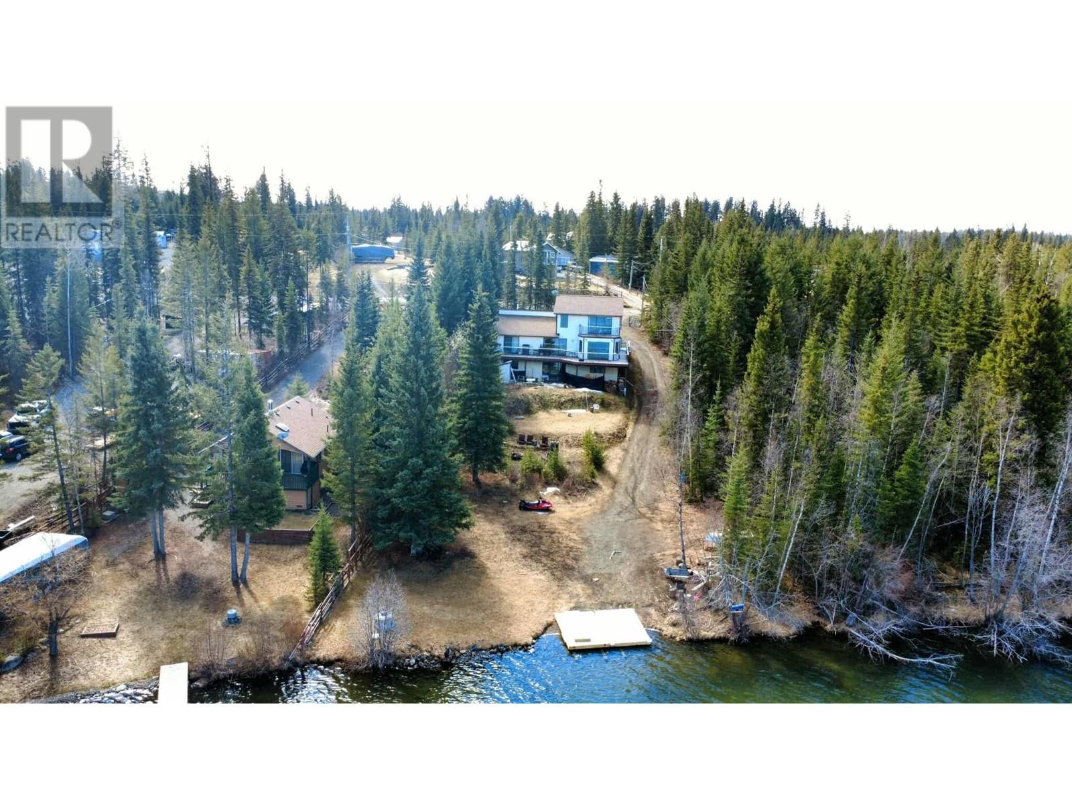7607 Beazely Road Deka Lake / Sulphurous / Hathaway Lakes, British Columbia V0K 1X3
$885,000
Soak up the sun and live your best lake life with this spacious 3 bedroom, 2 bathroom waterfront retreat! Whether you're sipping your morning coffee on the balcony or winding down with sunset views from the primary suite, every day feels like a vacation here. Inside, there's room for the whole crew with a full basement, large rec room for rainy-day fun, and a toasty sauna for those cozy nights after paddling or swimming. The attached garage gives you plenty of space for your toys boats, bikes, or snowmobiles because adventure lives here year-round! Step outside and you're just seconds from the public park and boat launch, making spontaneous summer fun a breeze. Deka Lake is calling are you ready to answer? (id:61048)
Property Details
| MLS® Number | R3010495 |
| Property Type | Single Family |
| View Type | View |
| Water Front Type | Waterfront |
Building
| Bathroom Total | 3 |
| Bedrooms Total | 3 |
| Appliances | Sauna, Dryer, Washer, Refrigerator, Stove |
| Basement Development | Partially Finished |
| Basement Type | N/a (partially Finished) |
| Constructed Date | 1982 |
| Construction Style Attachment | Detached |
| Exterior Finish | Vinyl Siding |
| Foundation Type | Concrete Perimeter |
| Heating Fuel | Wood |
| Heating Type | Baseboard Heaters, Forced Air |
| Roof Material | Asphalt Shingle |
| Roof Style | Conventional |
| Stories Total | 3 |
| Size Interior | 2,744 Ft2 |
| Type | House |
| Utility Water | Ground-level Well |
Parking
| Garage | 2 |
| Open |
Land
| Acreage | No |
| Size Irregular | 17424 |
| Size Total | 17424 Sqft |
| Size Total Text | 17424 Sqft |
Rooms
| Level | Type | Length | Width | Dimensions |
|---|---|---|---|---|
| Above | Primary Bedroom | 13 ft ,9 in | 17 ft ,9 in | 13 ft ,9 in x 17 ft ,9 in |
| Above | Loft | 15 ft ,1 in | 10 ft ,9 in | 15 ft ,1 in x 10 ft ,9 in |
| Lower Level | Bedroom 3 | 13 ft ,7 in | 13 ft ,8 in | 13 ft ,7 in x 13 ft ,8 in |
| Lower Level | Family Room | 18 ft ,3 in | 15 ft ,9 in | 18 ft ,3 in x 15 ft ,9 in |
| Lower Level | Recreational, Games Room | 13 ft ,4 in | 15 ft ,9 in | 13 ft ,4 in x 15 ft ,9 in |
| Lower Level | Sauna | 5 ft ,4 in | 6 ft ,9 in | 5 ft ,4 in x 6 ft ,9 in |
| Lower Level | Storage | 12 ft ,9 in | 3 ft ,9 in | 12 ft ,9 in x 3 ft ,9 in |
| Lower Level | Storage | 15 ft ,1 in | 11 ft ,2 in | 15 ft ,1 in x 11 ft ,2 in |
| Main Level | Kitchen | 14 ft ,2 in | 15 ft ,1 in | 14 ft ,2 in x 15 ft ,1 in |
| Main Level | Dining Room | 14 ft ,2 in | 13 ft ,9 in | 14 ft ,2 in x 13 ft ,9 in |
| Main Level | Living Room | 19 ft ,1 in | 12 ft ,2 in | 19 ft ,1 in x 12 ft ,2 in |
| Main Level | Bedroom 2 | 13 ft | 13 ft ,8 in | 13 ft x 13 ft ,8 in |
| Main Level | Other | 5 ft ,2 in | 5 ft | 5 ft ,2 in x 5 ft |
| Main Level | Foyer | 25 ft | 16 ft ,9 in | 25 ft x 16 ft ,9 in |
| Main Level | Laundry Room | 7 ft ,7 in | 4 ft ,1 in | 7 ft ,7 in x 4 ft ,1 in |
https://www.realtor.ca/real-estate/28407947/7607-beazely-road-deka-lake-sulphurous-hathaway-lakes
Contact Us
Contact us for more information
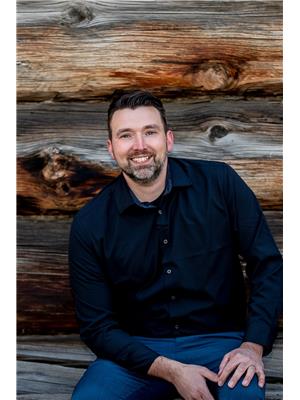
Jason Ferguson
CARIBOO REAL ESTATE GROUP
96 Cariboo Hwy 97, Po Box. 55 100 Mile House
100 Mile House, British Columbia V0K 2Z0
(250) 395-3424
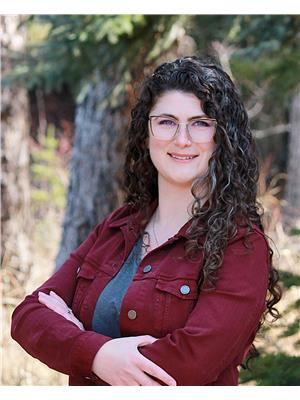
Clee Grahn
CARIBOO REAL ESTATE GROUP
www.100milerealestate.com/
www.facebook.com/100milehouserealestate
96 Cariboo Hwy 97, Po Box. 55 100 Mile House
100 Mile House, British Columbia V0K 2Z0
(250) 395-3424

Adam Dirkson
PREC - CARIBOO REAL ESTATE GROUP
www.100milerealestate.com/
www.facebook.com/100milehouserealestate
96 Cariboo Hwy 97, Po Box. 55 100 Mile House
100 Mile House, British Columbia V0K 2Z0
(250) 395-3424










