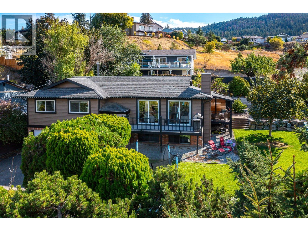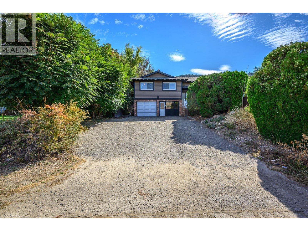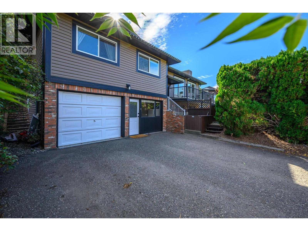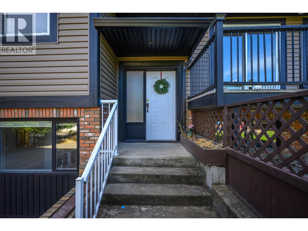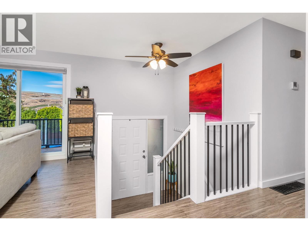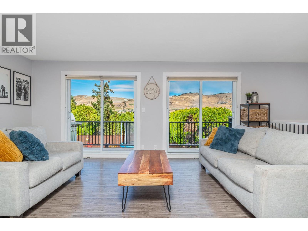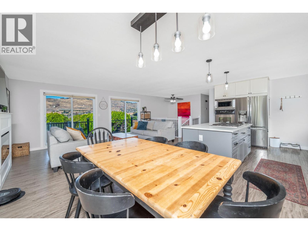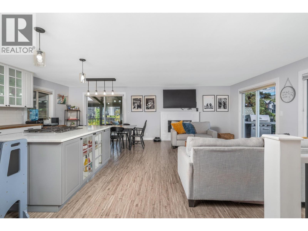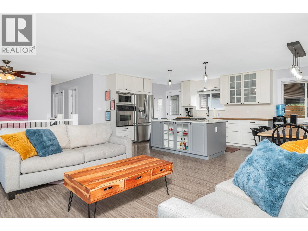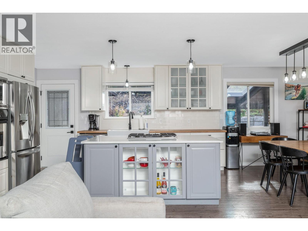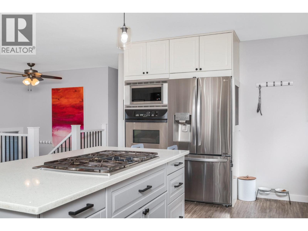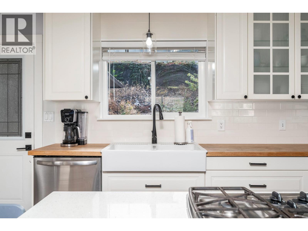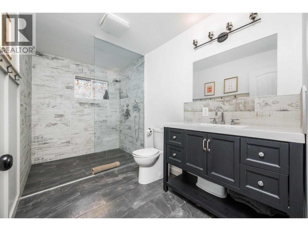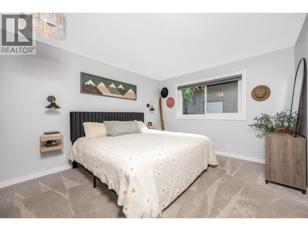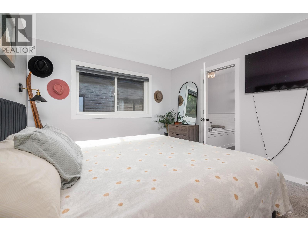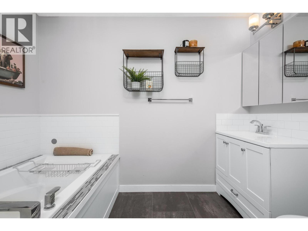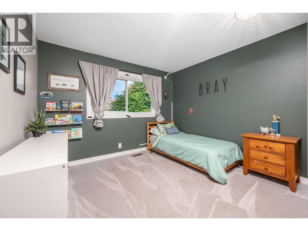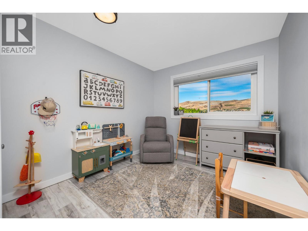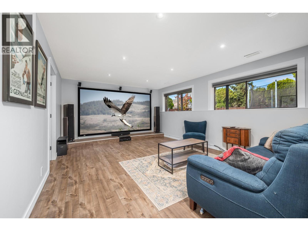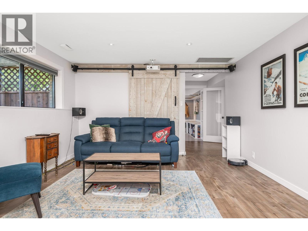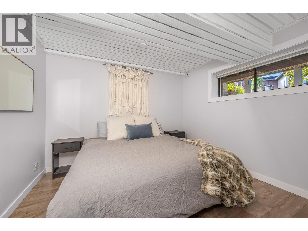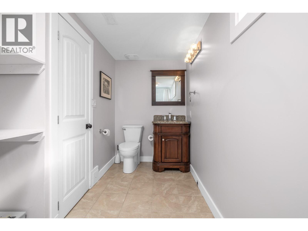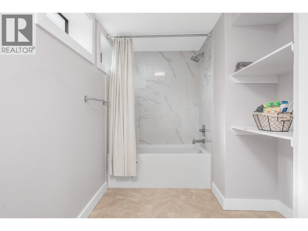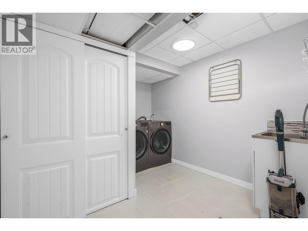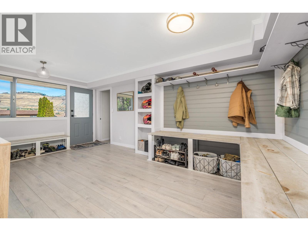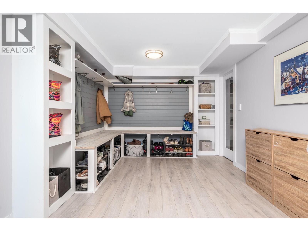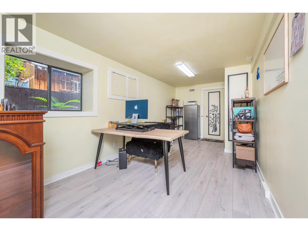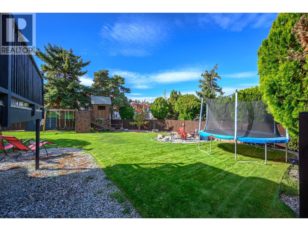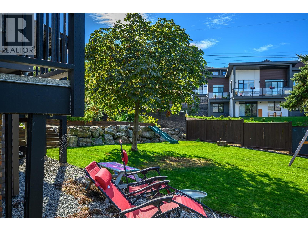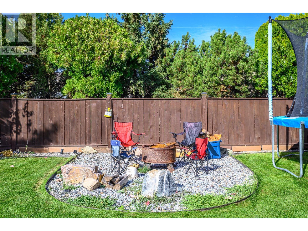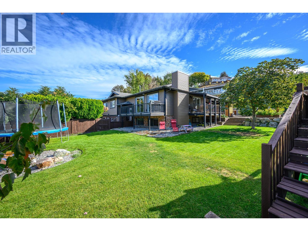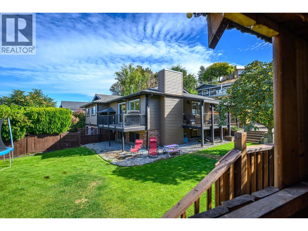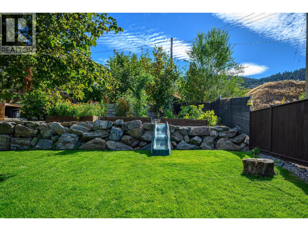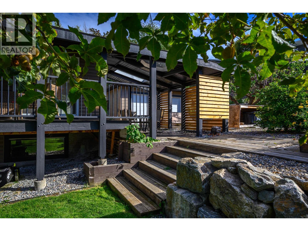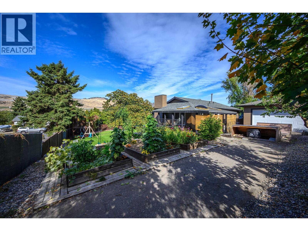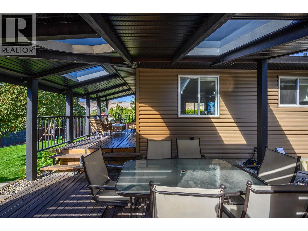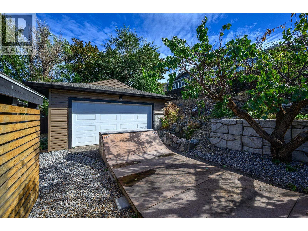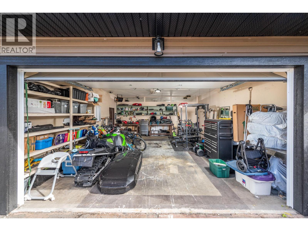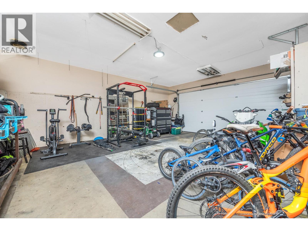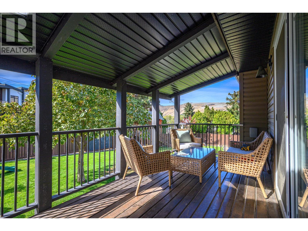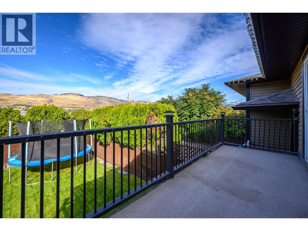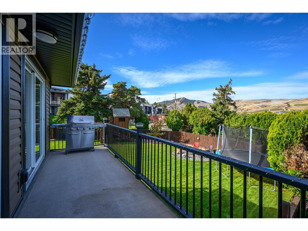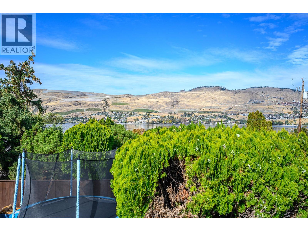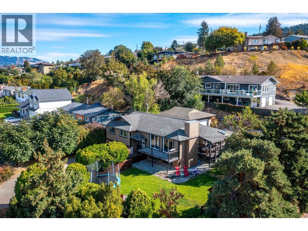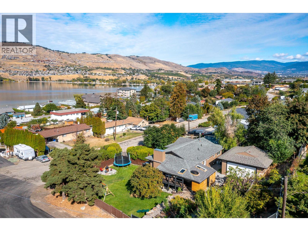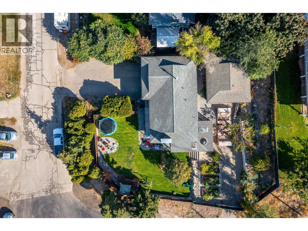Presented by Robert J. Iio Personal Real Estate Corporation — Team 110 RE/MAX Real Estate (Kamloops).
7590 Klinger Road Vernon, British Columbia V1H 1H4
$979,900
This 4-bedroom, 3-bath home offers impressive Okanagan Lake views on a spacious .24-acre private lot in Okanagan Landing. The main floor is open concept with large and bright living and dining areas anchored by a kitchen featuring a quartz island, built-in gas cooktop with pop-up fan. A large primary bedroom with a stylish renovated ensuite offers a tranquil retreat with an elegant soaker tub — perfect spot to unwind after a busy day. The generous main floor bathroom boasts a luxurious tiled walk-in shower with high-end fixtures, for the remaining two bedrooms on the main. Two decks on the front and side are ideal for enjoying lake vistas, with space for outdoor entertaining or relaxing in the shade. On the lower level, the walkout basement has a separate entrance and includes a bedroom, bathroom, recreation room, laundry, and a flex/office space that could easily be transformed into a gym or additional bedroom. The lower level could also be suited out by adding a kitchen which was there previously. (id:61048)
Property Details
| MLS® Number | 10364594 |
| Property Type | Single Family |
| Neigbourhood | Okanagan Landing |
| Amenities Near By | Park, Recreation, Schools |
| Community Features | Family Oriented |
| Features | Level Lot, Corner Site, Central Island, Two Balconies |
| Parking Space Total | 10 |
| View Type | Lake View, Mountain View |
Building
| Bathroom Total | 3 |
| Bedrooms Total | 4 |
| Appliances | Refrigerator, Dishwasher, Dryer, Range - Gas, Microwave, Washer, Oven - Built-in |
| Basement Type | Full |
| Constructed Date | 1979 |
| Construction Style Attachment | Detached |
| Cooling Type | Central Air Conditioning |
| Exterior Finish | Brick, Stucco |
| Fire Protection | Smoke Detector Only |
| Fireplace Fuel | Unknown |
| Fireplace Present | Yes |
| Fireplace Total | 1 |
| Fireplace Type | Decorative,unknown |
| Flooring Type | Carpeted, Laminate, Tile, Vinyl |
| Heating Type | Forced Air, See Remarks |
| Roof Material | Asphalt Shingle |
| Roof Style | Unknown |
| Stories Total | 2 |
| Size Interior | 2,560 Ft2 |
| Type | House |
| Utility Water | Municipal Water |
Parking
| Additional Parking | |
| Detached Garage | 2 |
Land
| Access Type | Easy Access |
| Acreage | No |
| Fence Type | Fence |
| Land Amenities | Park, Recreation, Schools |
| Landscape Features | Landscaped, Level, Underground Sprinkler |
| Sewer | Septic Tank |
| Size Frontage | 88 Ft |
| Size Irregular | 0.24 |
| Size Total | 0.24 Ac|under 1 Acre |
| Size Total Text | 0.24 Ac|under 1 Acre |
| Zoning Type | Unknown |
Rooms
| Level | Type | Length | Width | Dimensions |
|---|---|---|---|---|
| Basement | Utility Room | 4'7'' x 3'10'' | ||
| Basement | Storage | 9'11'' x 6'4'' | ||
| Basement | Office | 9'2'' x 20'4'' | ||
| Basement | Laundry Room | 10'2'' x 8'8'' | ||
| Basement | Mud Room | 10'1'' x 17'11'' | ||
| Basement | 4pc Bathroom | 14'6'' x 6'8'' | ||
| Basement | Bedroom | 10'9'' x 9'8'' | ||
| Basement | Recreation Room | 17'8'' x 13'0'' | ||
| Main Level | Other | 24'11'' x 21'2'' | ||
| Main Level | Bedroom | 9'2'' x 12'3'' | ||
| Main Level | Bedroom | 11'2'' x 12'3'' | ||
| Main Level | 3pc Ensuite Bath | 5'8'' x 9'6'' | ||
| Main Level | Primary Bedroom | 11'2'' x 12'3'' | ||
| Main Level | 3pc Bathroom | 6'6'' x 12'0'' | ||
| Main Level | Kitchen | 14'8'' x 12'4'' | ||
| Main Level | Dining Room | 7'11'' x 12'2'' | ||
| Main Level | Living Room | 19'3'' x 11'8'' |
https://www.realtor.ca/real-estate/28963514/7590-klinger-road-vernon-okanagan-landing
Contact Us
Contact us for more information

Michael Kinghorn
Personal Real Estate Corporation
www.okanaganhomes.com/
5603 - 27th Street
Vernon, British Columbia V1T 8Z5
(250) 549-7050
(250) 549-1407
okanaganhomes.com/
