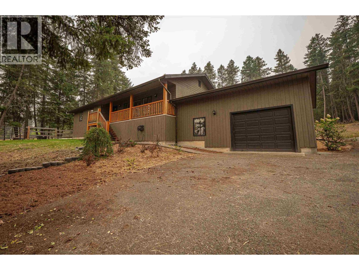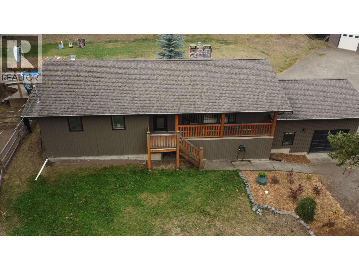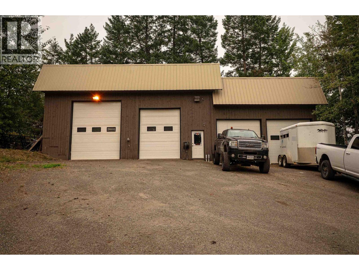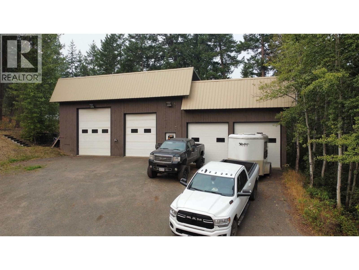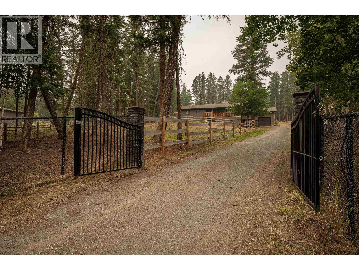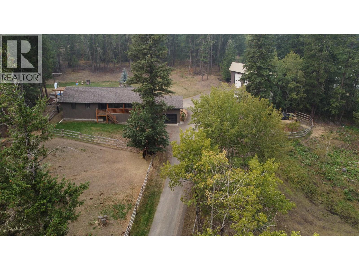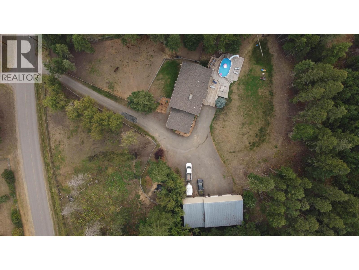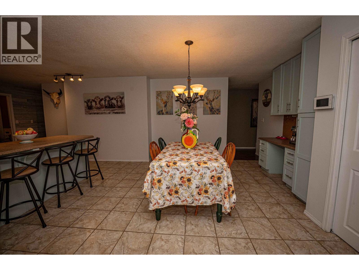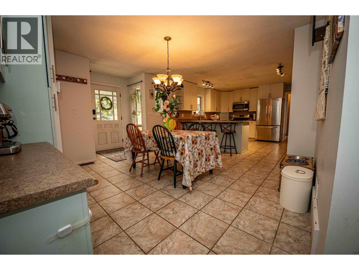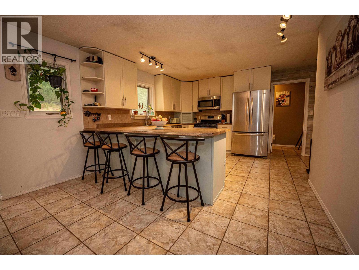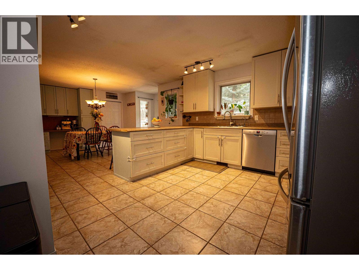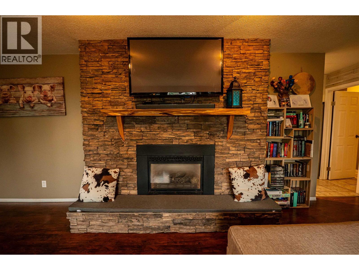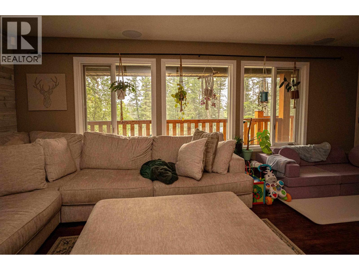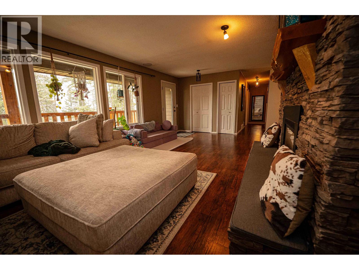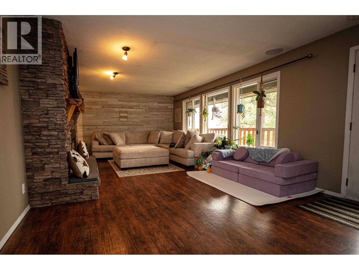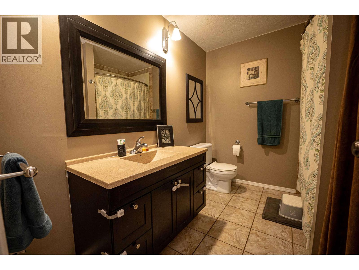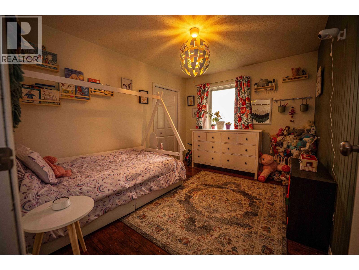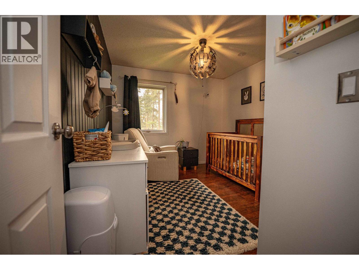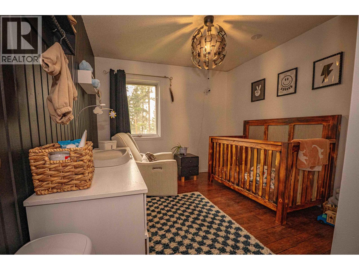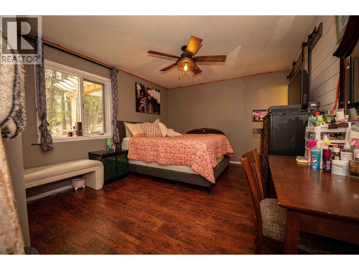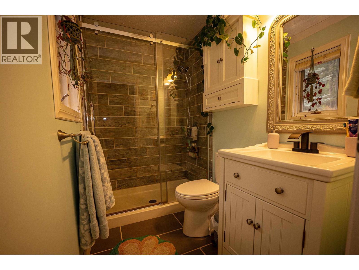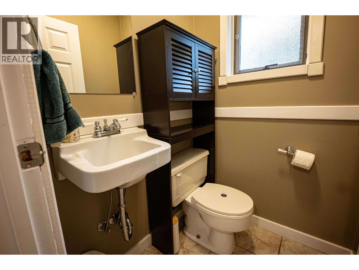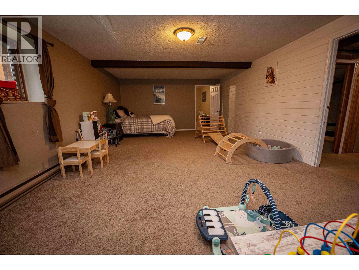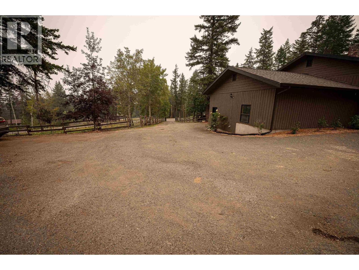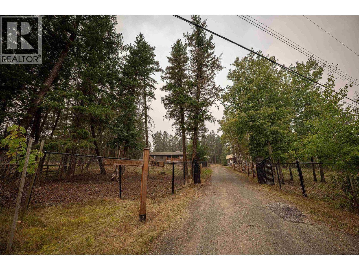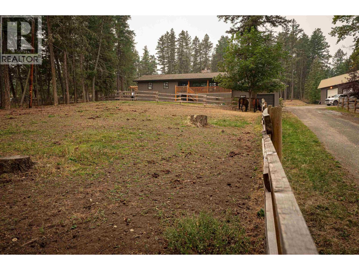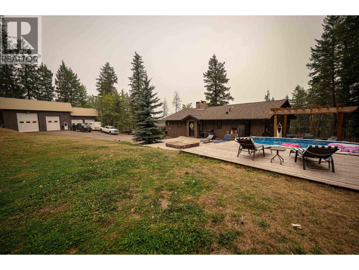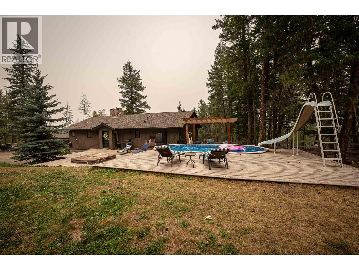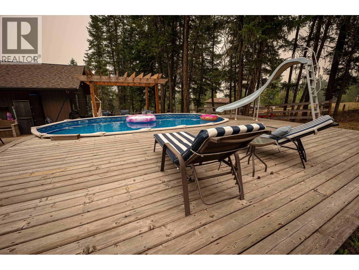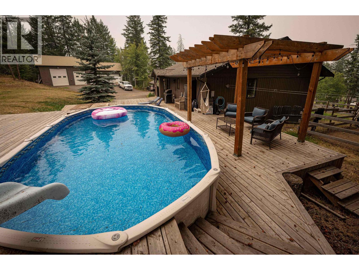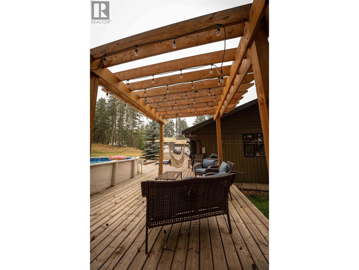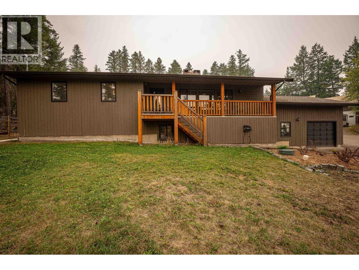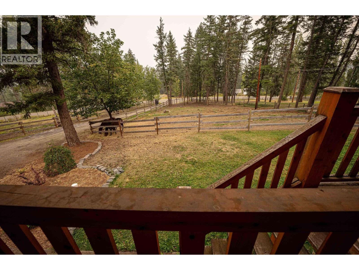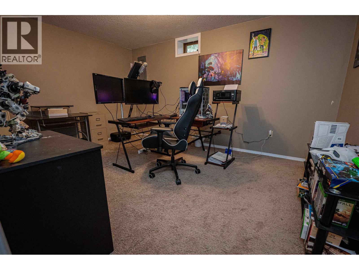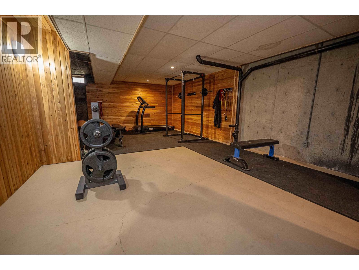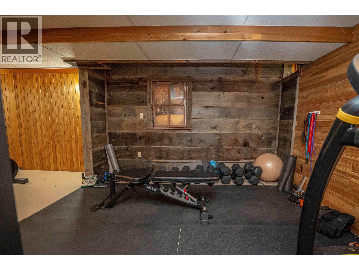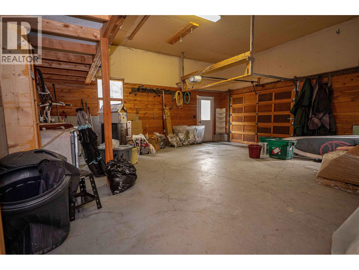Presented by Robert J. Iio Personal Real Estate Corporation — Team 110 RE/MAX Real Estate (Kamloops).
755 Roberts Drive Williams Lake, British Columbia V2G 5K1
$750,000
This 4 bedroom, 3 bathroom home combines comfort and functionality with a spacious, light-filled living room and a big country kitchen designed for gatherings. The fully finished basement offers a large rec room and flexible space to suit your needs. Set on 2.02 fully fenced acres, the property provides privacy, room to roam, and plenty of parking. An attached garage adds convenience, while the impressive detached 4-bay shop is perfect for projects, storage, or business use. (id:61048)
Property Details
| MLS® Number | R3045466 |
| Property Type | Single Family |
| Pool Type | Outdoor Pool |
| View Type | Mountain View |
Building
| Bathroom Total | 3 |
| Bedrooms Total | 4 |
| Appliances | Washer, Dryer, Refrigerator, Stove, Dishwasher |
| Basement Type | Full |
| Constructed Date | 1980 |
| Construction Style Attachment | Detached |
| Exterior Finish | Wood |
| Fireplace Present | Yes |
| Fireplace Total | 1 |
| Foundation Type | Concrete Perimeter |
| Heating Fuel | Natural Gas |
| Heating Type | Forced Air |
| Roof Material | Asphalt Shingle |
| Roof Style | Conventional |
| Stories Total | 2 |
| Total Finished Area | 3230 Sqft |
| Type | House |
| Utility Water | Drilled Well |
Parking
| Garage | 3 |
| Tandem | |
| Open |
Land
| Acreage | Yes |
| Size Irregular | 2.02 |
| Size Total | 2.02 Ac |
| Size Total Text | 2.02 Ac |
Rooms
| Level | Type | Length | Width | Dimensions |
|---|---|---|---|---|
| Lower Level | Flex Space | 21 ft | 5 ft ,5 in | 21 ft x 5 ft ,5 in |
| Lower Level | Family Room | 26 ft ,4 in | 15 ft ,3 in | 26 ft ,4 in x 15 ft ,3 in |
| Lower Level | Bedroom 4 | 10 ft ,8 in | 14 ft ,8 in | 10 ft ,8 in x 14 ft ,8 in |
| Lower Level | Recreational, Games Room | 24 ft ,5 in | 15 ft ,2 in | 24 ft ,5 in x 15 ft ,2 in |
| Lower Level | Storage | 6 ft ,3 in | 4 ft ,7 in | 6 ft ,3 in x 4 ft ,7 in |
| Lower Level | Utility Room | 11 ft ,9 in | 14 ft ,4 in | 11 ft ,9 in x 14 ft ,4 in |
| Main Level | Foyer | 4 ft | 3 ft ,6 in | 4 ft x 3 ft ,6 in |
| Main Level | Dining Room | 12 ft | 9 ft | 12 ft x 9 ft |
| Main Level | Kitchen | 14 ft ,6 in | 11 ft ,1 in | 14 ft ,6 in x 11 ft ,1 in |
| Main Level | Living Room | 13 ft ,8 in | 20 ft ,6 in | 13 ft ,8 in x 20 ft ,6 in |
| Main Level | Primary Bedroom | 14 ft ,4 in | 11 ft ,4 in | 14 ft ,4 in x 11 ft ,4 in |
| Main Level | Bedroom 2 | 9 ft ,6 in | 9 ft ,1 in | 9 ft ,6 in x 9 ft ,1 in |
| Main Level | Bedroom 3 | 11 ft ,1 in | 9 ft ,4 in | 11 ft ,1 in x 9 ft ,4 in |
https://www.realtor.ca/real-estate/28836270/755-roberts-drive-williams-lake
Contact Us
Contact us for more information
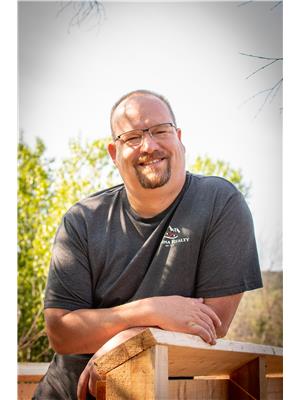
Jason Noble
nobleproperties.ca/
G-24 Second Ave S
Williams Lake, British Columbia V2G 1H6
(250) 392-4422
www.crosinarealty.ca/

