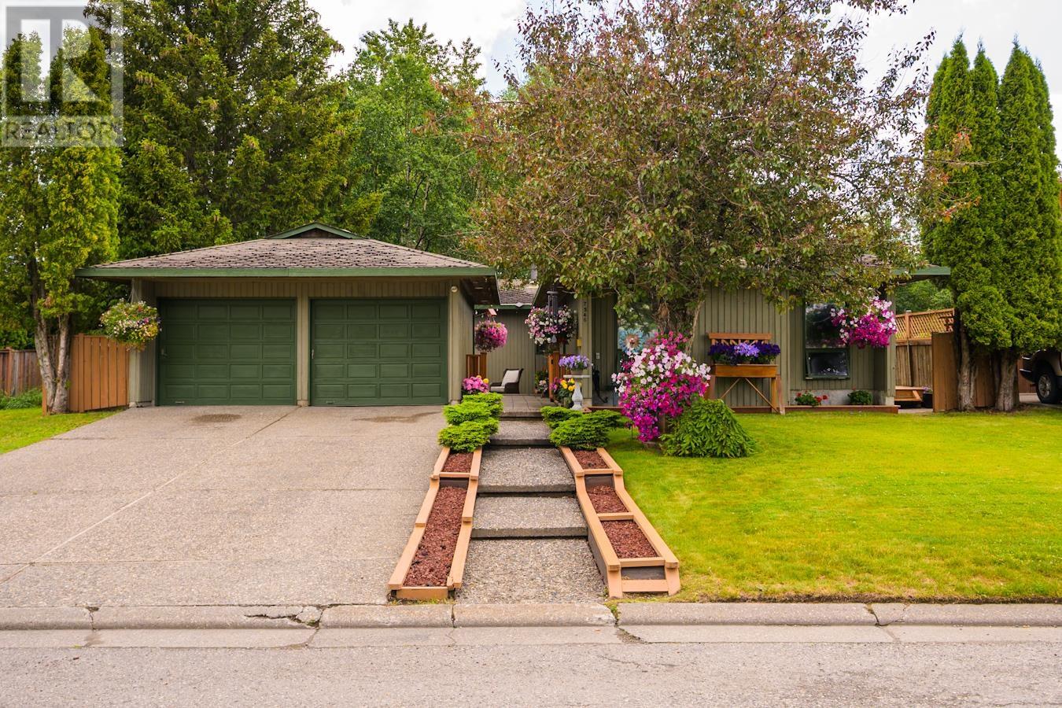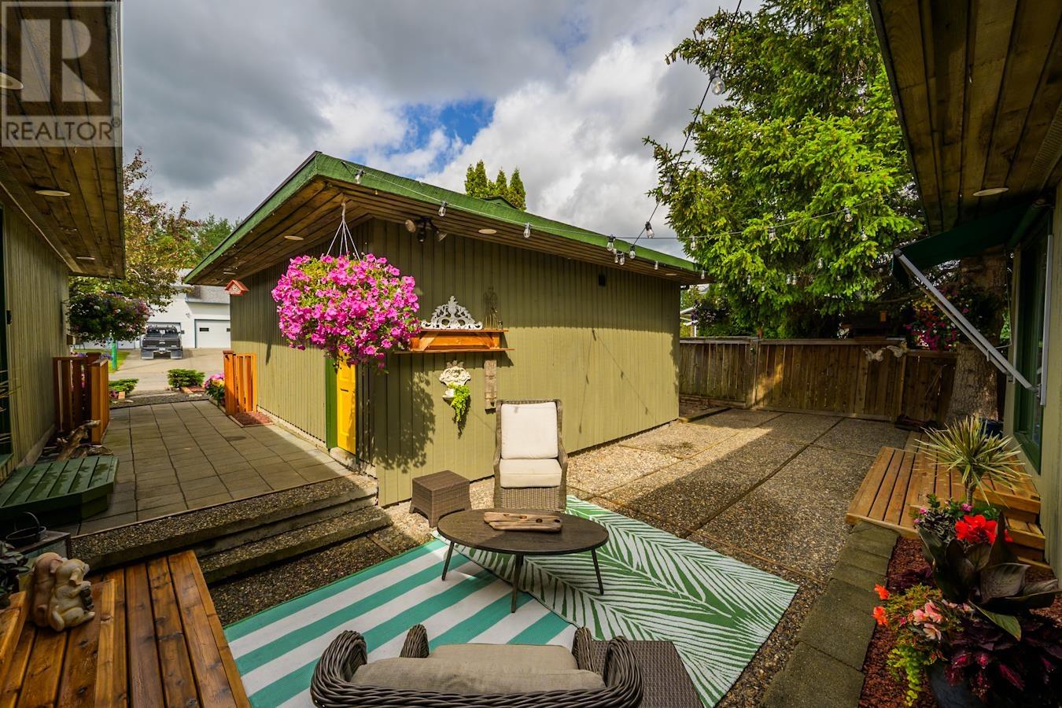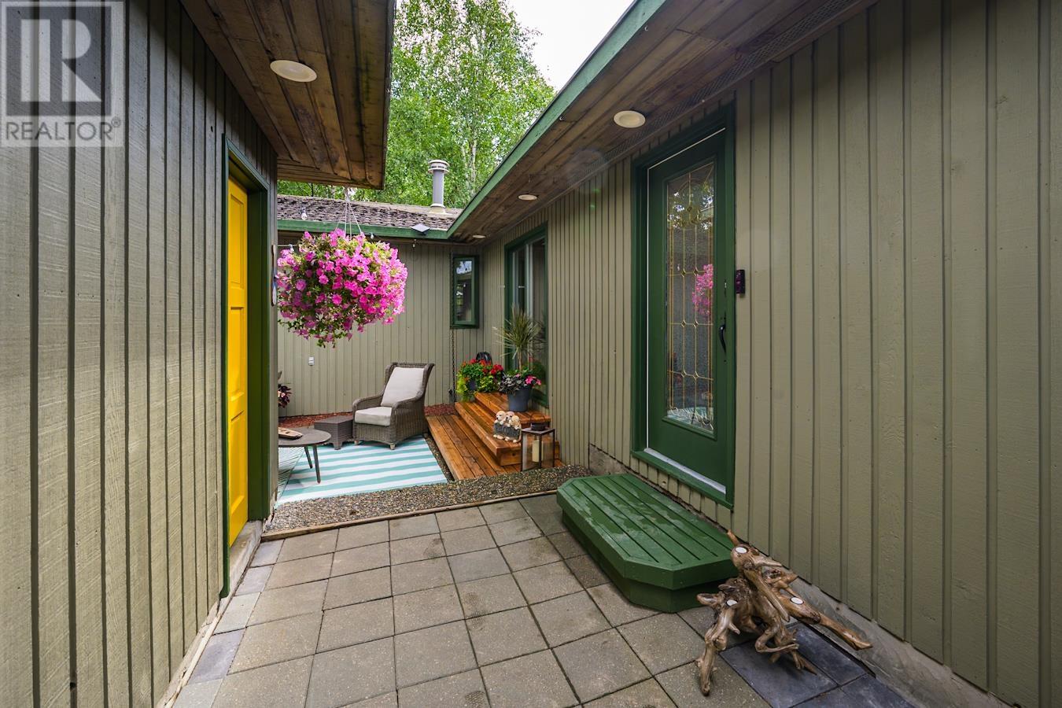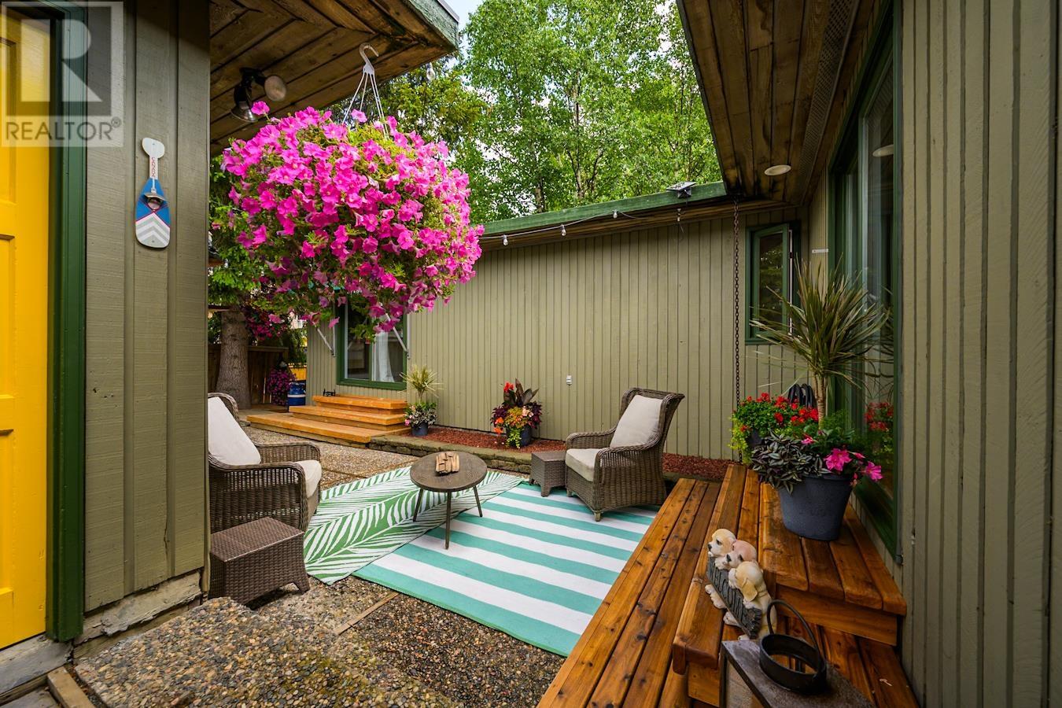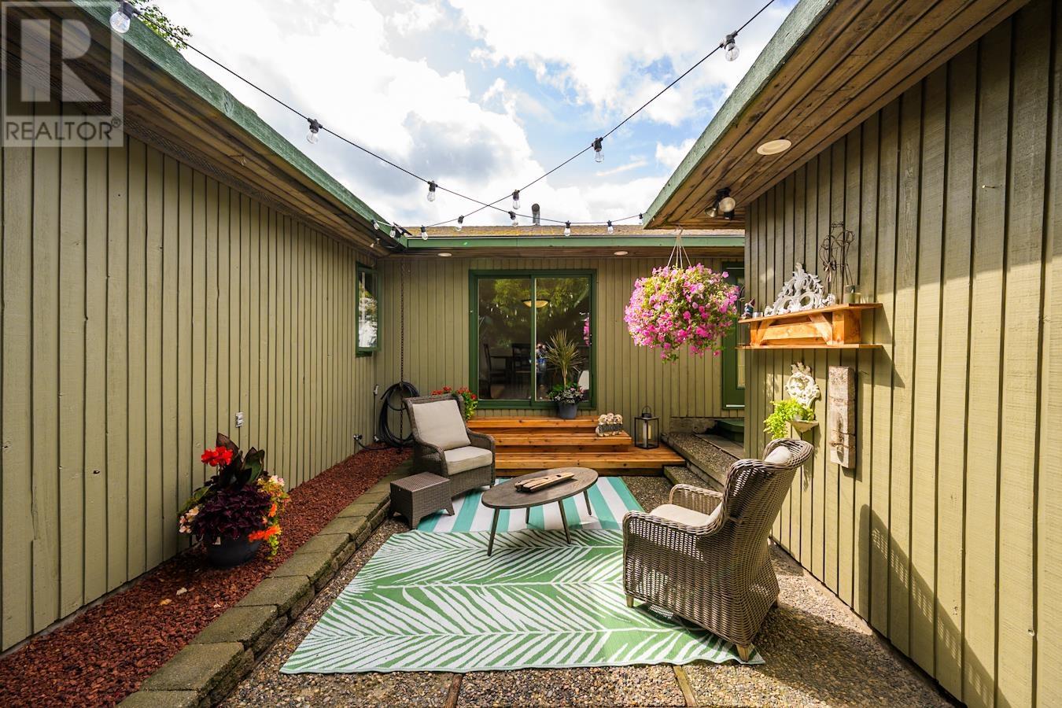7546 St Patrick Avenue Prince George, British Columbia V2N 4B8
$609,900
I love this West Coast styled custom home that is in the perfect location and backs on to greenbelt. Walk through a beautiful flowered courtyard to your main entrance with breezeway to detached garage. Main level boasts modern kitchen with eating area, formal dining room, oversized living space, & three large beds including master with huge walk-in closet and full ensuite. Expansive above ground lower level is built to entertain or suite ready with huge family/flex area, wet bar, hot tub/solarium. Outside boasts a stunning Douglas fir multi-tiered deck that overlooks mature green space and really makes the yard feel like a hidden oasis. Yes it has a wood foundation, but it has concrete footings & there is an excellent Access Eng report on file (id:61048)
Property Details
| MLS® Number | R3020075 |
| Property Type | Single Family |
| Storage Type | Storage |
| Structure | Workshop |
Building
| Bathroom Total | 3 |
| Bedrooms Total | 4 |
| Appliances | Washer, Dryer, Refrigerator, Stove, Dishwasher, Hot Tub |
| Basement Development | Finished |
| Basement Type | Full (finished) |
| Constructed Date | 1978 |
| Construction Style Attachment | Detached |
| Exterior Finish | Wood |
| Fireplace Present | Yes |
| Fireplace Total | 1 |
| Foundation Type | Preserved Wood |
| Heating Fuel | Natural Gas |
| Heating Type | Hot Water |
| Roof Material | Asphalt Shingle |
| Roof Style | Conventional |
| Stories Total | 2 |
| Size Interior | 2,816 Ft2 |
| Type | House |
| Utility Water | Municipal Water |
Parking
| Garage | 2 |
Land
| Acreage | No |
| Size Irregular | 8750 |
| Size Total | 8750 Sqft |
| Size Total Text | 8750 Sqft |
Rooms
| Level | Type | Length | Width | Dimensions |
|---|---|---|---|---|
| Lower Level | Family Room | 18 ft ,1 in | 22 ft ,5 in | 18 ft ,1 in x 22 ft ,5 in |
| Lower Level | Flex Space | 14 ft | 18 ft ,1 in | 14 ft x 18 ft ,1 in |
| Lower Level | Beverage Room | 6 ft ,6 in | 10 ft ,1 in | 6 ft ,6 in x 10 ft ,1 in |
| Lower Level | Solarium | 12 ft ,6 in | 9 ft ,6 in | 12 ft ,6 in x 9 ft ,6 in |
| Lower Level | Laundry Room | 9 ft ,1 in | 14 ft ,9 in | 9 ft ,1 in x 14 ft ,9 in |
| Lower Level | Bedroom 4 | 10 ft ,1 in | 9 ft ,6 in | 10 ft ,1 in x 9 ft ,6 in |
| Lower Level | Other | 7 ft ,5 in | 4 ft ,7 in | 7 ft ,5 in x 4 ft ,7 in |
| Lower Level | Utility Room | 5 ft | 6 ft | 5 ft x 6 ft |
| Lower Level | Storage | 4 ft ,7 in | 7 ft ,2 in | 4 ft ,7 in x 7 ft ,2 in |
| Main Level | Dining Room | 9 ft | 11 ft ,4 in | 9 ft x 11 ft ,4 in |
| Main Level | Living Room | 15 ft ,2 in | 19 ft | 15 ft ,2 in x 19 ft |
| Main Level | Kitchen | 16 ft ,6 in | 9 ft ,7 in | 16 ft ,6 in x 9 ft ,7 in |
| Main Level | Eating Area | 7 ft ,1 in | 8 ft ,1 in | 7 ft ,1 in x 8 ft ,1 in |
| Main Level | Bedroom 2 | 10 ft | 9 ft ,7 in | 10 ft x 9 ft ,7 in |
| Main Level | Bedroom 3 | 9 ft ,9 in | 10 ft ,1 in | 9 ft ,9 in x 10 ft ,1 in |
| Main Level | Primary Bedroom | 14 ft ,1 in | 11 ft ,1 in | 14 ft ,1 in x 11 ft ,1 in |
| Main Level | Other | 6 ft ,7 in | 6 ft ,1 in | 6 ft ,7 in x 6 ft ,1 in |
https://www.realtor.ca/real-estate/28525256/7546-st-patrick-avenue-prince-george
Contact Us
Contact us for more information

Mike Hurrell
(250) 562-6218
www.maxsave.bc.ca/agents.html/al=65459/
www.facebook.com/MikeHurrellMaxSaveRealEstate
2582a Queensway Street
Prince George, British Columbia V2L 1M9
(250) 562-6228
(250) 562-6218
www.maxsave.ca/
