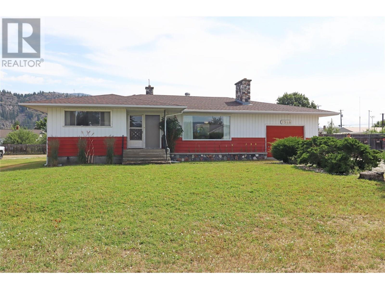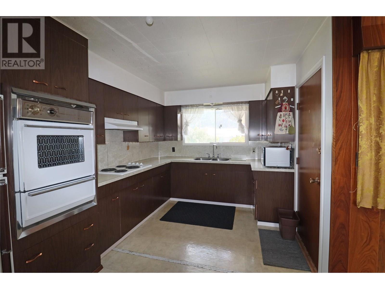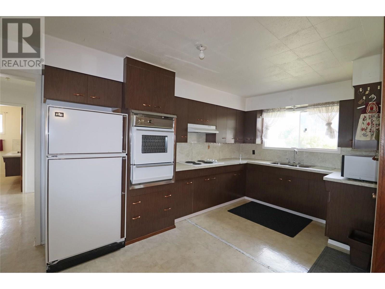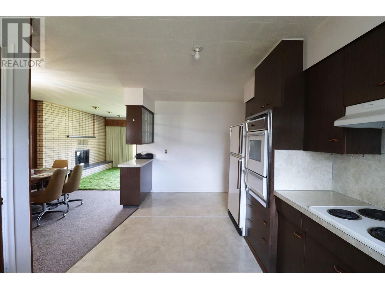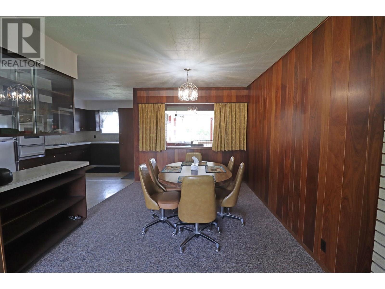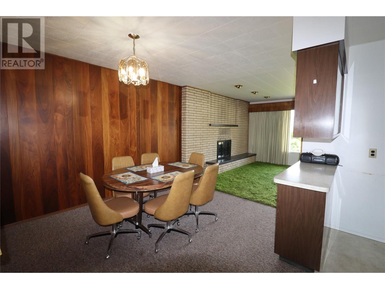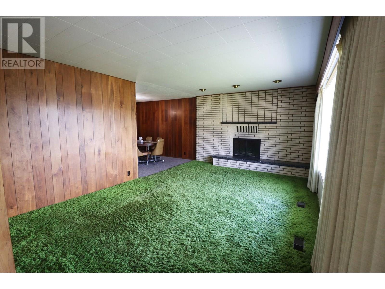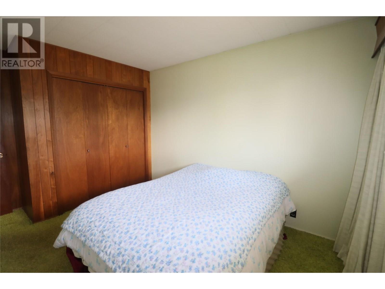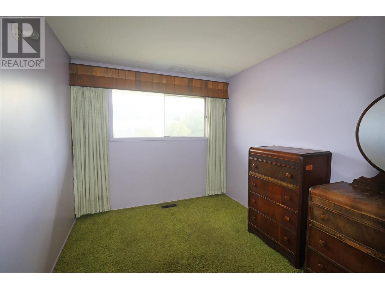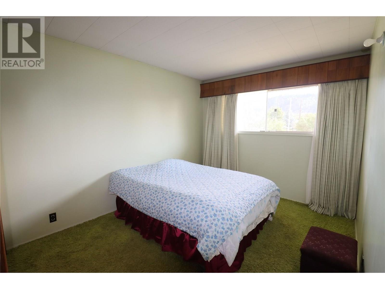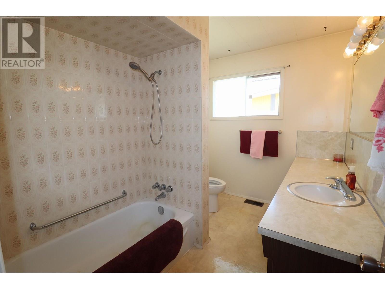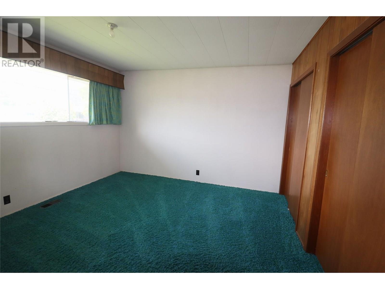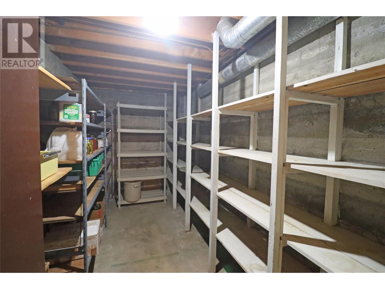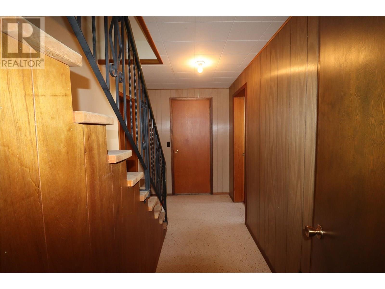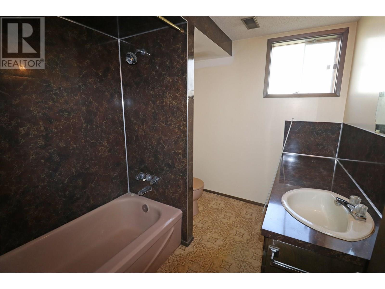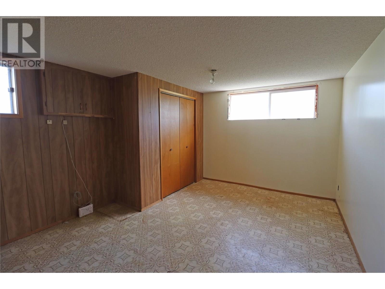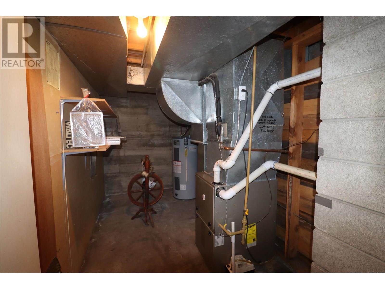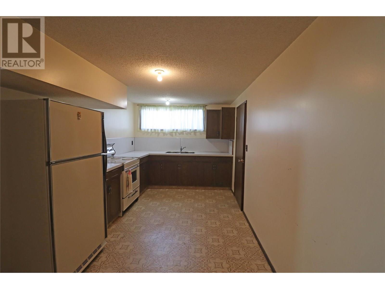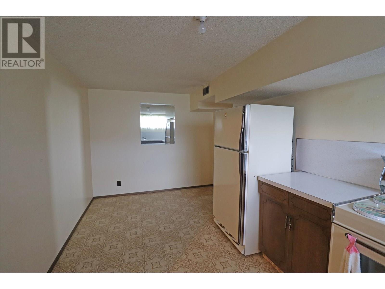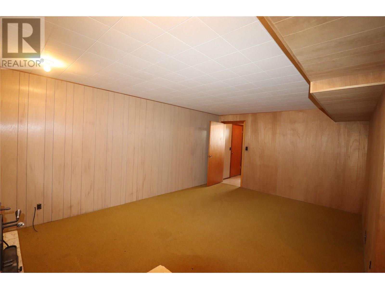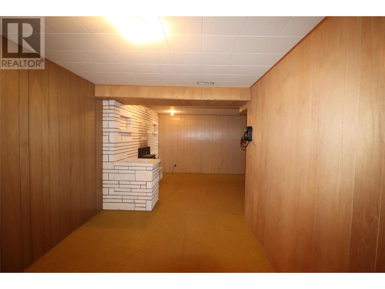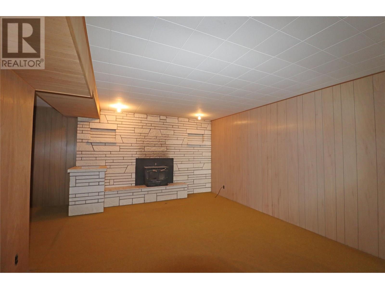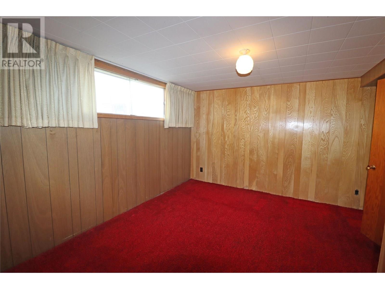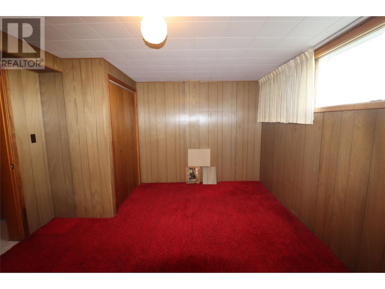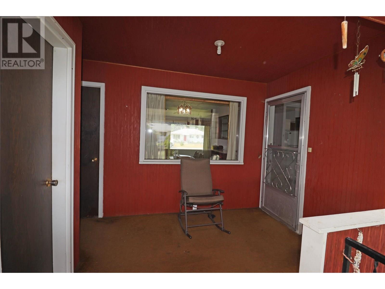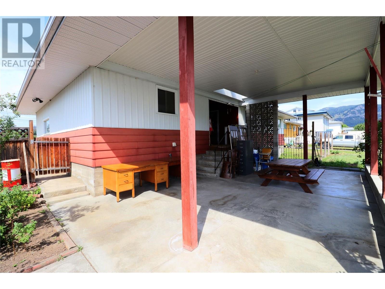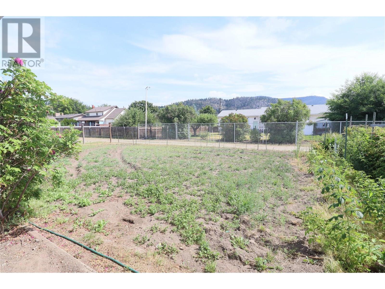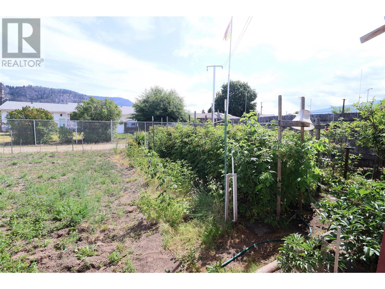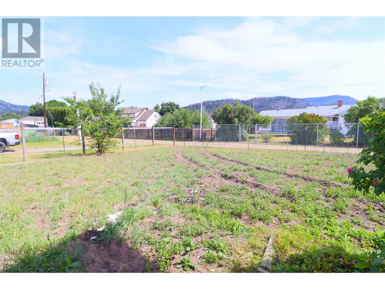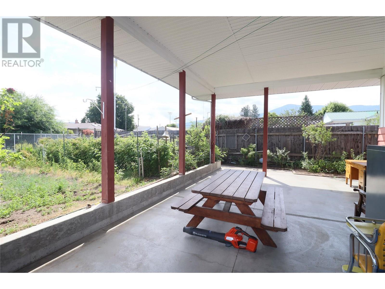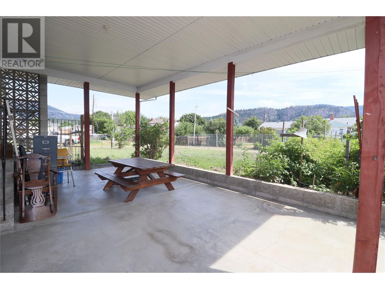7540 21st Street Grand Forks, British Columbia V0H 1H2
$469,000
Spacious 5 bed, 2.5 bath home in sunny Grand Forks with endless potential for updating. Upstairs boasts 3 bedrooms, 1 bathroom, a generous kitchen, and a covered porch. The basement offers a 2 bed, 1 bath suite with its own entrance, ideal for guests or rental income. Enjoy the convenience of an attached single garage and a laundry room with a half bath, perfect for shared use between the main living area and the suite. Embrace this opportunity to create your dream home in a desirable location. Call your agent to view today! (id:61048)
Property Details
| MLS® Number | 10354045 |
| Property Type | Single Family |
| Neigbourhood | Grand Forks |
| Parking Space Total | 1 |
Building
| Bathroom Total | 3 |
| Bedrooms Total | 5 |
| Architectural Style | Ranch |
| Basement Type | Full |
| Constructed Date | 1966 |
| Construction Style Attachment | Detached |
| Cooling Type | Central Air Conditioning |
| Half Bath Total | 1 |
| Heating Type | Forced Air, See Remarks |
| Stories Total | 1 |
| Size Interior | 2,581 Ft2 |
| Type | House |
| Utility Water | Municipal Water |
Parking
| Attached Garage | 1 |
Land
| Acreage | No |
| Sewer | Municipal Sewage System |
| Size Irregular | 0.13 |
| Size Total | 0.13 Ac|under 1 Acre |
| Size Total Text | 0.13 Ac|under 1 Acre |
| Zoning Type | Unknown |
Rooms
| Level | Type | Length | Width | Dimensions |
|---|---|---|---|---|
| Basement | Full Bathroom | Measurements not available | ||
| Basement | Bedroom | 11'7'' x 13'6'' | ||
| Basement | Utility Room | 6'9'' x 13'1'' | ||
| Basement | Kitchen | 8'10'' x 17'9'' | ||
| Basement | Other | 6'10'' x 10'9'' | ||
| Basement | Foyer | 11'1'' x 6'7'' | ||
| Basement | Dining Room | 8'6'' x 11'9'' | ||
| Basement | Living Room | 12'1'' x 17'4'' | ||
| Basement | Bedroom | 11'7'' x 14'2'' | ||
| Basement | Storage | 5'10'' x 8'2'' | ||
| Main Level | Laundry Room | 7'4'' x 12'1'' | ||
| Main Level | Partial Bathroom | Measurements not available | ||
| Main Level | Bedroom | 8'10'' x 10'6'' | ||
| Main Level | Bedroom | 9'7'' x 14'1'' | ||
| Main Level | Full Bathroom | Measurements not available | ||
| Main Level | Primary Bedroom | 12'1'' x 12'1'' | ||
| Main Level | Foyer | 3'11'' x 6'3'' | ||
| Main Level | Living Room | 12'10'' x 18'3'' | ||
| Main Level | Dining Room | 9'4'' x 11'8'' | ||
| Main Level | Kitchen | 18'5'' x 9'5'' |
https://www.realtor.ca/real-estate/28534265/7540-21st-street-grand-forks-grand-forks
Contact Us
Contact us for more information
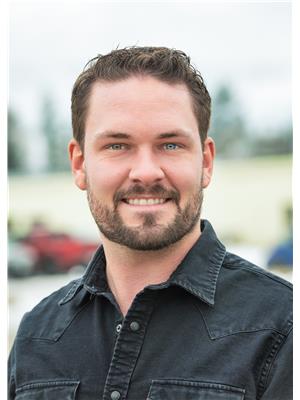
Logan Melville
Personal Real Estate Corporation
www.liveingrandforks.com/
272 Central Avenue
Grand Forks, British Columbia V0H 1H0
(250) 442-2711
