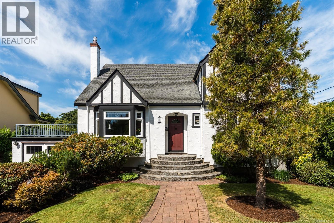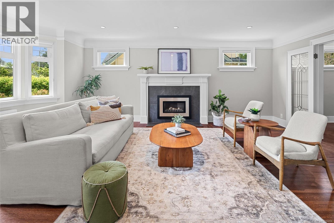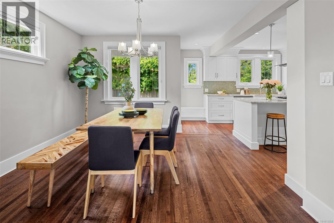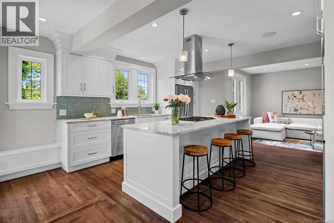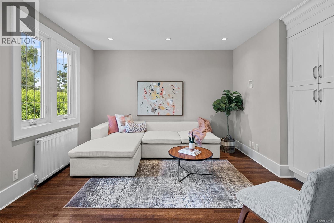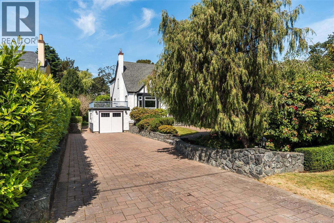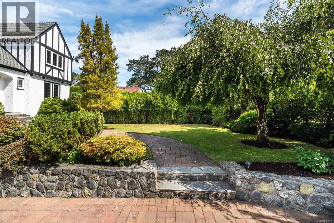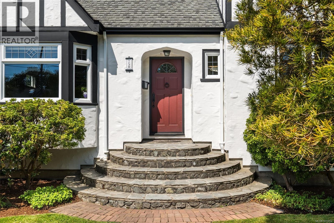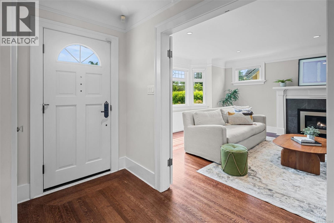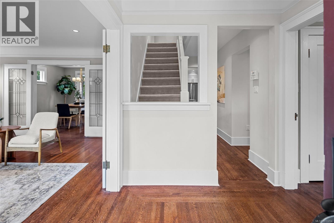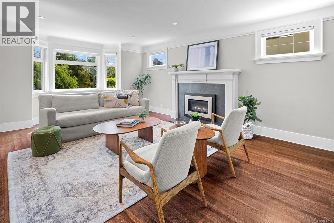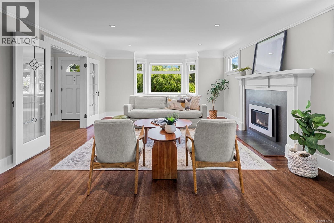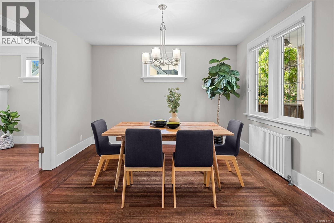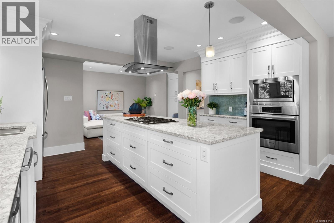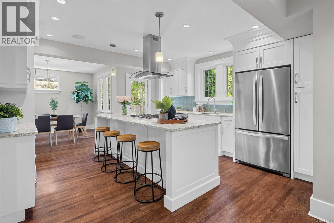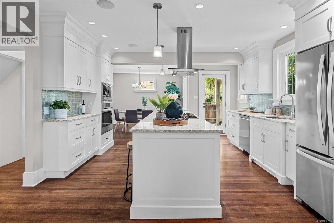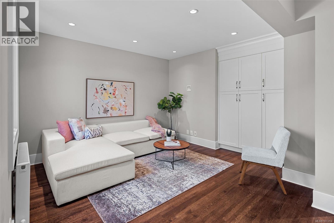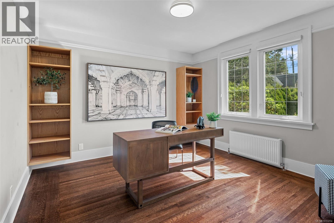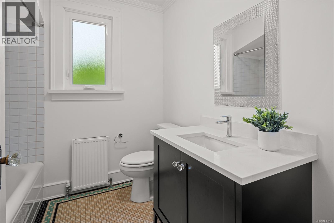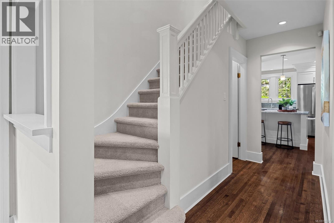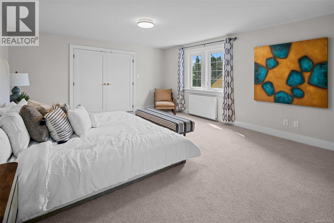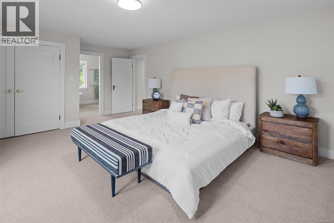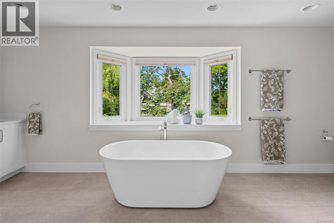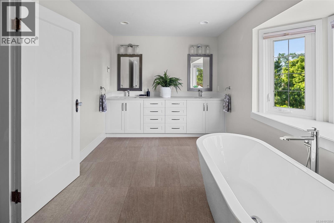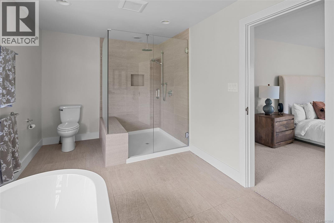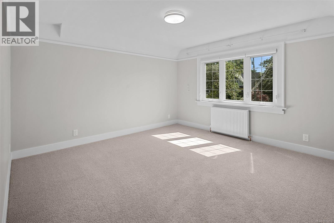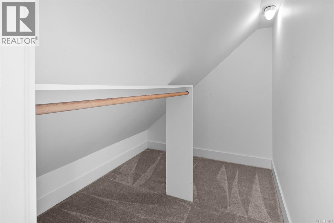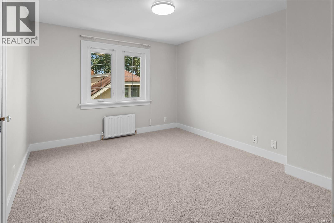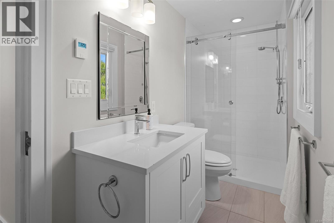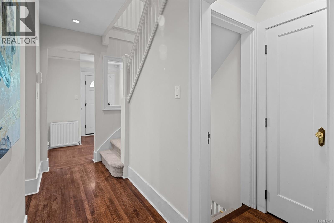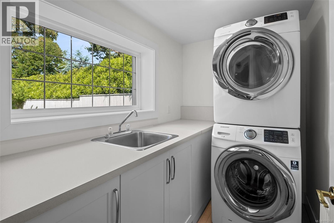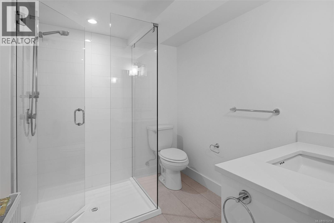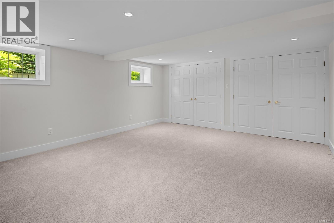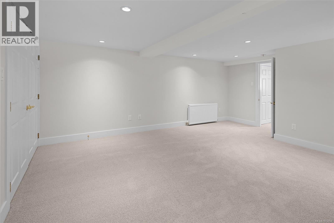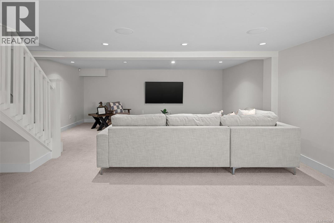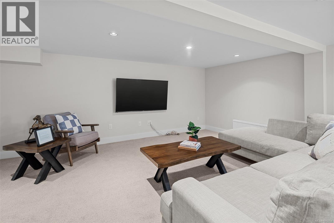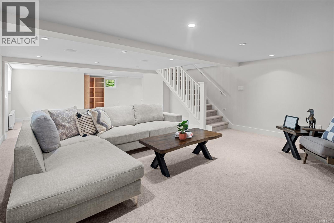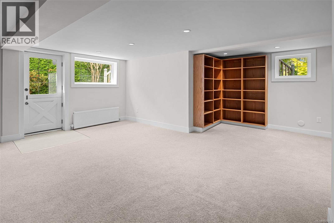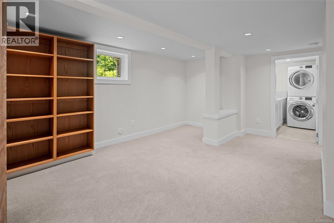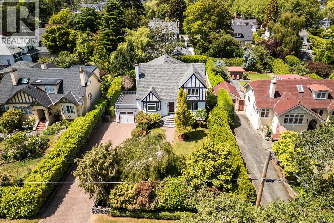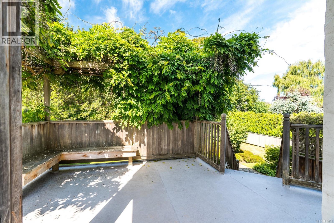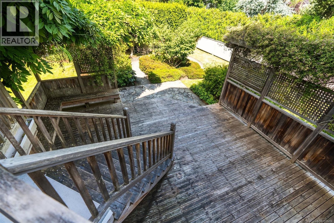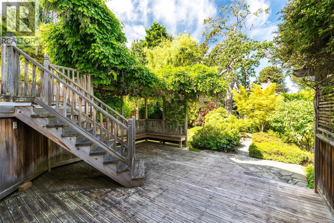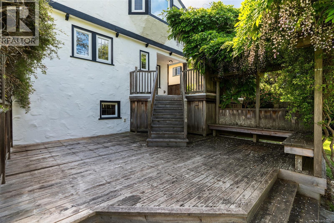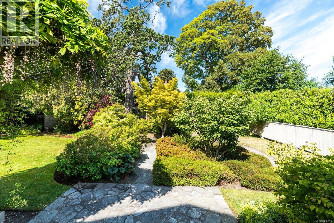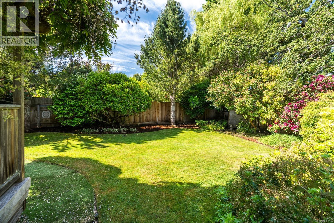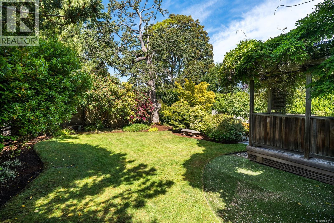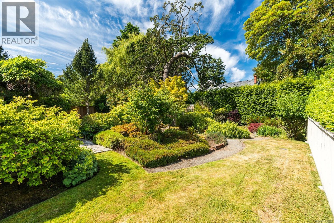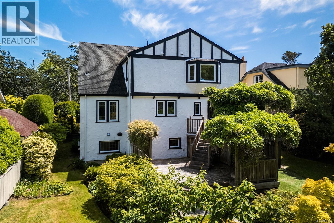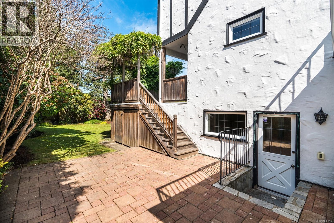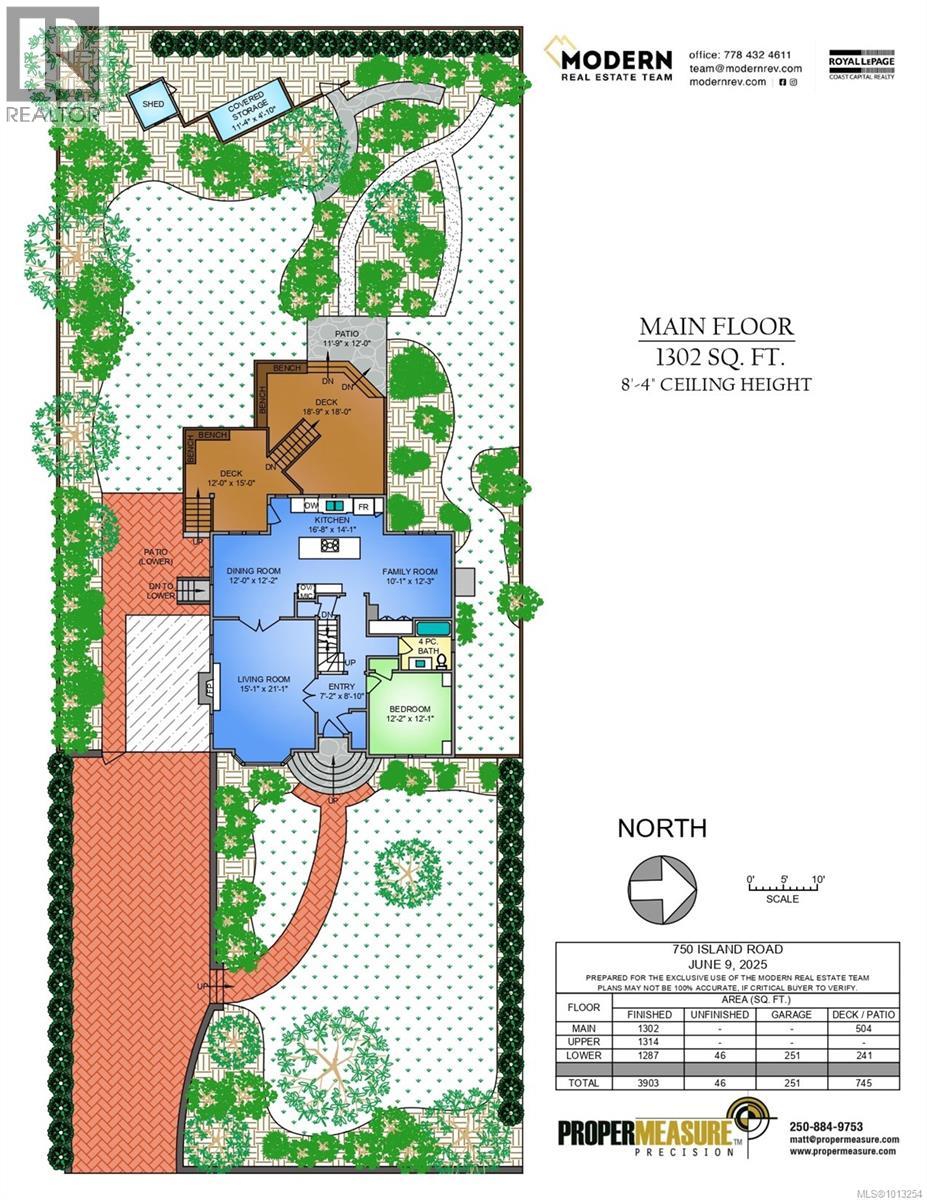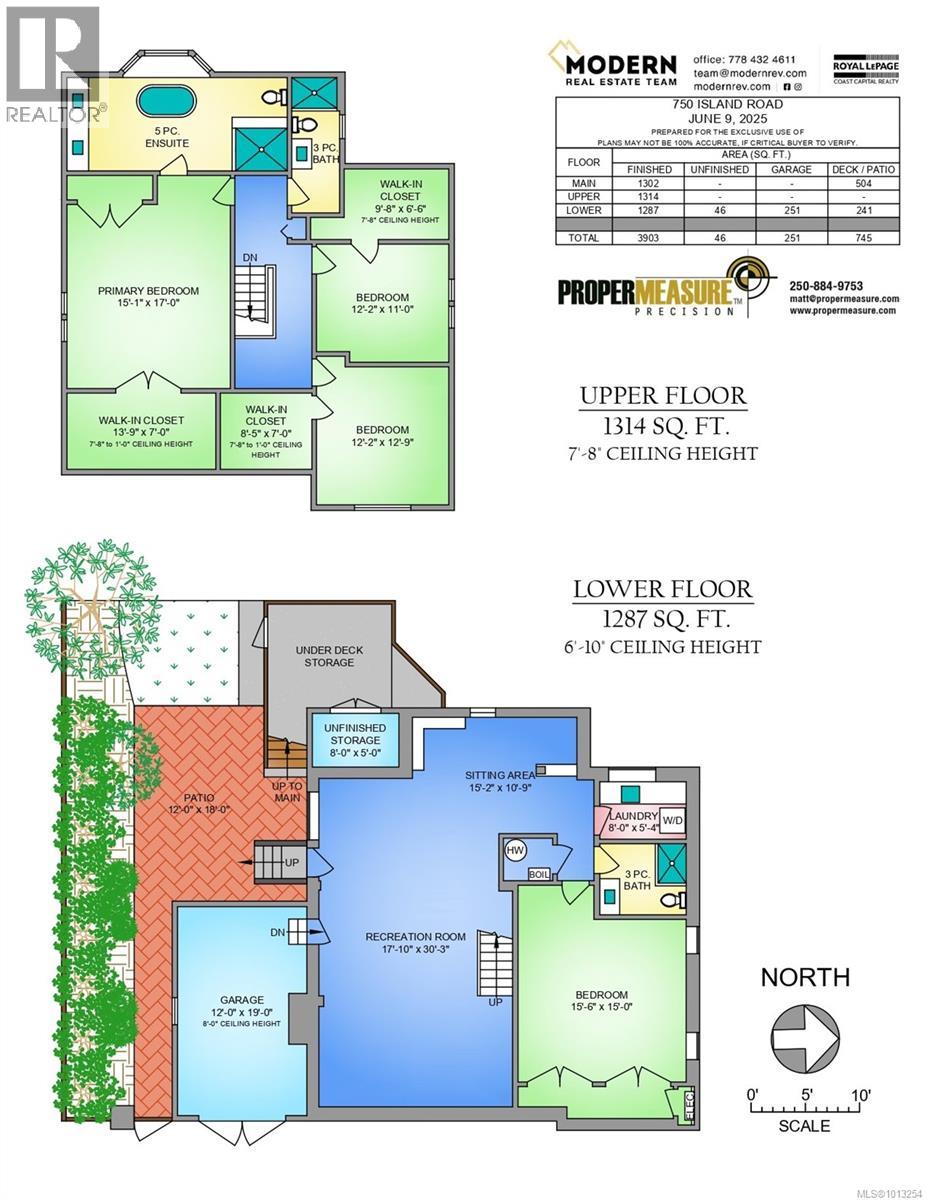Presented by Robert J. Iio Personal Real Estate Corporation — Team 110 RE/MAX Real Estate (Kamloops).
750 Island Rd Oak Bay, British Columbia V8S 2T9
$2,865,000
Welcome to an exceptional 1936 residence that captures the timeless grace of South Oak Bay living. Masterfully renovated in 2015 by Mike Knight Construction, offering thoughtful updates that families appreciate. Set on a sun-drenched and private 11,610 sq ft lot, the garden here is truly special: an established oasis of mature trees, curated plantings, and vibrant blooms that would take decades to recreate. It's the kind of backyard you dream about: west-facing, tranquil, and soaked in golden light from morning until evening. Inside, sunlight pours through windows on every side. Original details such as arched doorways, French doors, and wood floors pair beautifully with the home’s refined layout. The main level features a grand living room with a gas fireplace, an open-concept kitchen with a gas stove and stainless-steel appliances, and a family room that opens onto a west-facing deck for sunny afternoons and evening gatherings. A full bathroom and main floor bedroom offer flexibility for guests, a home office, or future accessibility. Upstairs, three bedrooms include a generous primary suite with dual closets and a luxurious ensuite featuring a walk-in shower, freestanding tub, and views over the garden. The lower level, with 7-foot ceilings, exterior access, and a roughed-in kitchen, provides versatility for multi-generational living, guests, or recreation space. Located on a quiet, tree-lined street a block from the ocean. Walk to top-ranked public and private schools, the Victoria Golf Club, Oak Bay Marina, charming cafés, and beaches. Every detail has been carefully considered to create a home that feels elegant, welcoming, and lasting. This rare property offers privacy, space, and a location that defines South Oak Bay living. (id:61048)
Property Details
| MLS® Number | 1013254 |
| Property Type | Single Family |
| Neigbourhood | South Oak Bay |
| Features | Level Lot, Private Setting, Other, Rectangular, Marine Oriented |
| Parking Space Total | 2 |
| Plan | Vip1916 |
Building
| Bathroom Total | 4 |
| Bedrooms Total | 5 |
| Architectural Style | Character |
| Constructed Date | 1936 |
| Cooling Type | None |
| Fireplace Present | Yes |
| Fireplace Total | 1 |
| Heating Fuel | Natural Gas |
| Heating Type | Hot Water |
| Size Interior | 4,945 Ft2 |
| Total Finished Area | 3903 Sqft |
| Type | House |
Land
| Acreage | No |
| Size Irregular | 11610 |
| Size Total | 11610 Sqft |
| Size Total Text | 11610 Sqft |
| Zoning Type | Residential |
Rooms
| Level | Type | Length | Width | Dimensions |
|---|---|---|---|---|
| Second Level | Bathroom | 3-Piece | ||
| Second Level | Ensuite | 5-Piece | ||
| Second Level | Primary Bedroom | 15'1 x 17'0 | ||
| Second Level | Bedroom | 12'2 x 12'9 | ||
| Second Level | Bedroom | 12'2 x 11'0 | ||
| Lower Level | Storage | 8'0 x 5'0 | ||
| Lower Level | Bedroom | 15'6 x 15'0 | ||
| Lower Level | Bathroom | 3-Piece | ||
| Lower Level | Laundry Room | 8'0 x 5'4 | ||
| Lower Level | Recreation Room | 17'10 x 30'3 | ||
| Main Level | Bedroom | 12'2 x 12'1 | ||
| Main Level | Bathroom | 4-Piece | ||
| Main Level | Family Room | 10'1 x 12'3 | ||
| Main Level | Kitchen | 16'8 x 14'1 | ||
| Main Level | Dining Room | 12'0 x 12'2 | ||
| Main Level | Living Room | 15'1 x 21'1 | ||
| Main Level | Entrance | 7'2 x 8'10 | ||
| Additional Accommodation | Living Room | 15'2 x 10'9 |
https://www.realtor.ca/real-estate/28830942/750-island-rd-oak-bay-south-oak-bay
Contact Us
Contact us for more information

Saira Reynolds
Personal Real Estate Corporation
(800) 461-5353
www.modernrev.com/
www.facebook.com/ModernRealEstateVictoria
www.instagram.com/modernrealestateteam/?hl=en
110 - 4460 Chatterton Way
Victoria, British Columbia V8X 5J2
(250) 477-5353
(800) 461-5353
(250) 477-3328
www.rlpvictoria.com/
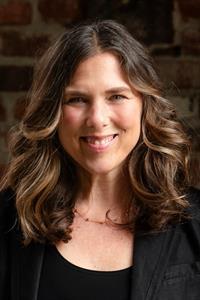
Sonya Conn
www.modernrev.com/
www.facebook.com/ModernRealEstateTeam
www.instagram.com/modernrealestateteam/?hl=en
108-1841 Oak Bay Ave, V8r 1c4
Victoria, British Columbia V8R 1C4
(250) 592-4422
(800) 263-4753
(250) 592-6600
www.rlpvictoria.com/
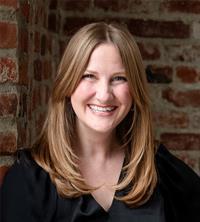
Laura Roberts
www.modernrev.com/
www.facebook.com/ModernRealEstateTeam
www.instagram.com/modernrealestateteam/
110 - 4460 Chatterton Way
Victoria, British Columbia V8X 5J2
(250) 477-5353
(800) 461-5353
(250) 477-3328
www.rlpvictoria.com/
