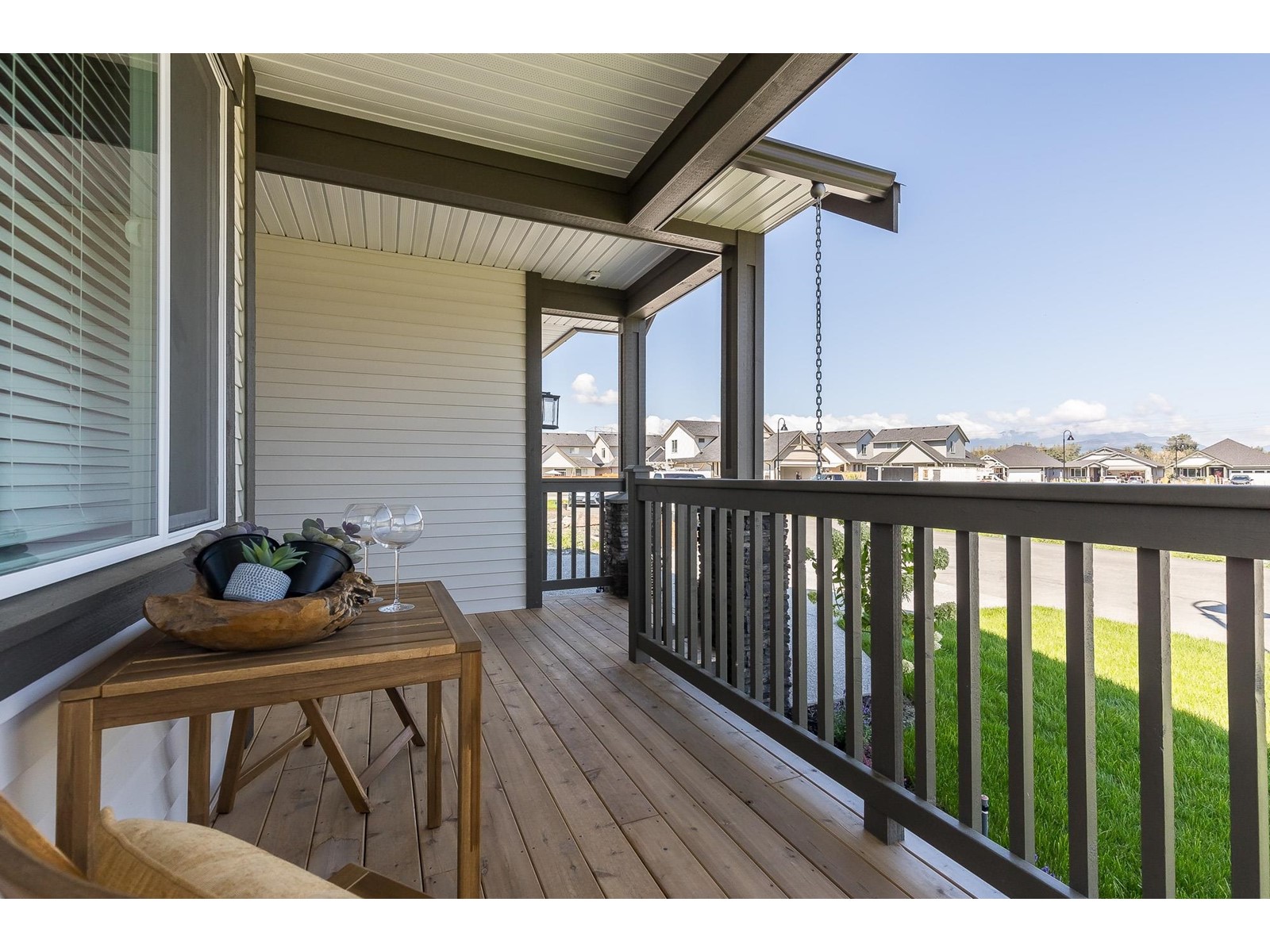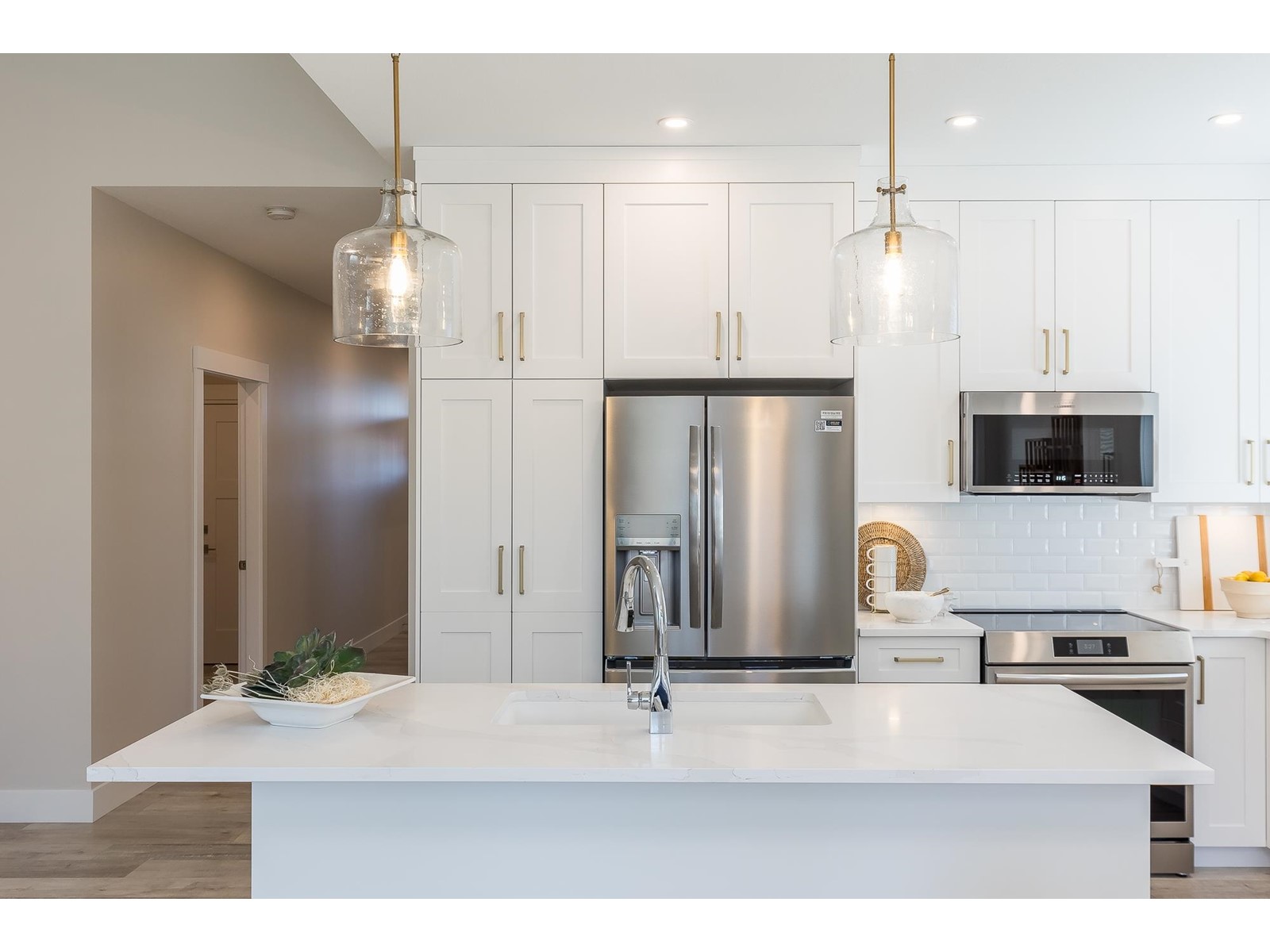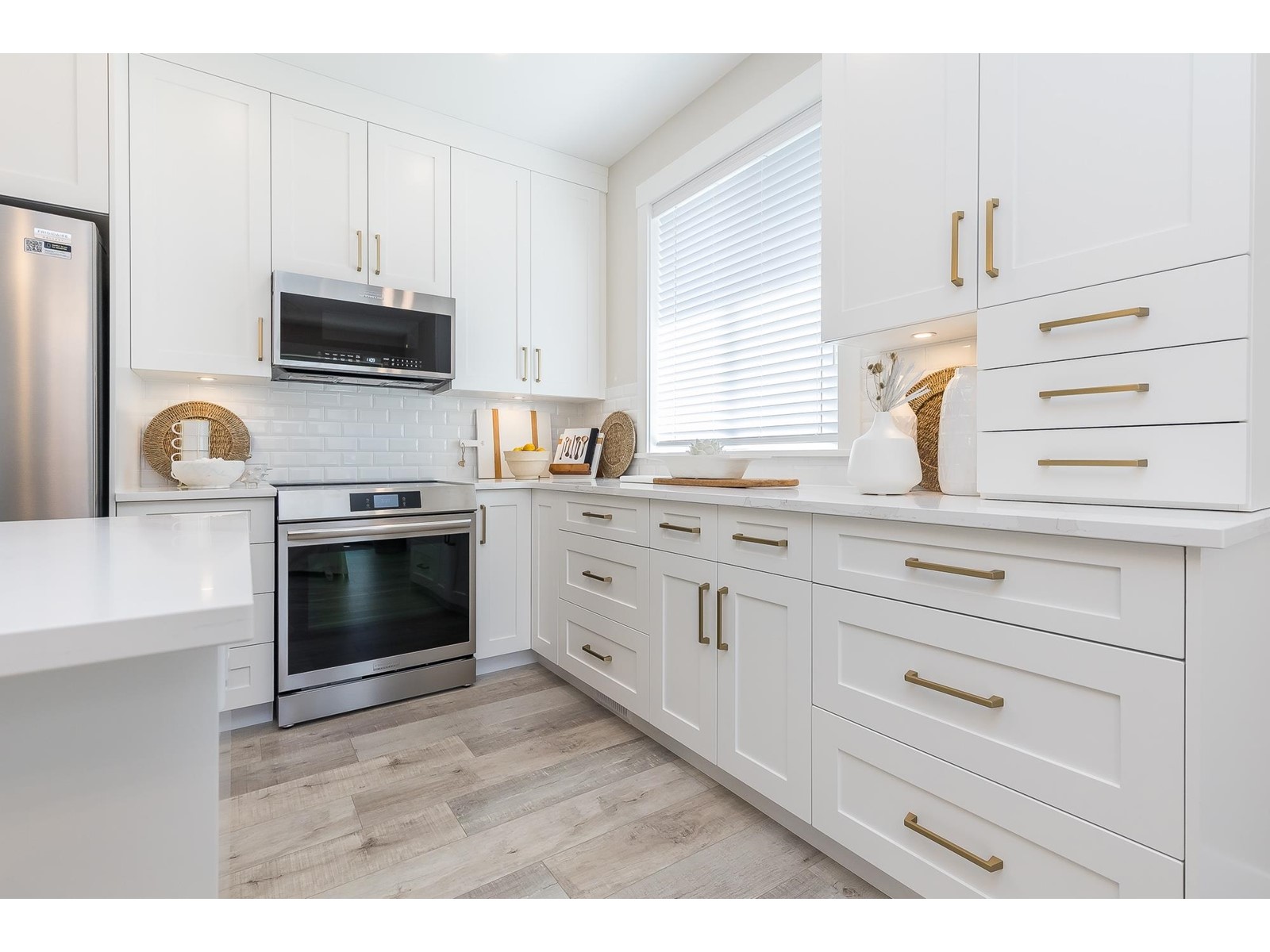75 6211 Chilliwack River Road, Sardis South Chilliwack, British Columbia V2R 6A7
$854,900
This modern single level Sycamore rancher features 2 bedrooms and den with stunning 11' ceilings, a spectacular open designer kitchen, spacious ensuite bathroom, and 2 covered patios with mountain views. Each Malloway home offers a double garage with roughed in electric car plug in, double driveway, fenced backyard (pet friendly) & state of the art geothermal forced air heating & air conditioning. High end kitchen appliances, blinds and screens included. GST inclusive! (id:61048)
Open House
This property has open houses!
1:00 pm
Ends at:4:00 pm
Visit our fully furnished Show Home! Located at #79-6211 Chilliwack River Rd. Open house Saturdays and Sundays from 1pm-4pm
1:00 pm
Ends at:4:00 pm
Visit our fully furnished Show Home! Located at #79-6211 Chilliwack River Rd. Open house Saturdays and Sundays from 1pm-4pm
1:00 pm
Ends at:4:00 pm
Visit our fully furnished Show Home! Located at #79-6211 Chilliwack River Rd. Open house Saturdays and Sundays from 1pm-4pm
1:00 pm
Ends at:4:00 pm
Visit our fully furnished Show Home! Located at #79-6211 Chilliwack River Rd. Open house Saturdays and Sundays from 1pm-4pm
1:00 pm
Ends at:4:00 pm
Visit our fully furnished Show Home! Located at #79-6211 Chilliwack River Rd. Open house Saturdays and Sundays from 1pm-4pm
1:00 pm
Ends at:4:00 pm
Visit our fully furnished Show Home! Located at #79-6211 Chilliwack River Rd. Open house Saturdays and Sundays from 1pm-4pm
1:00 pm
Ends at:4:00 pm
Visit our fully furnished Show Home! Located at #79-6211 Chilliwack River Rd. Open house Saturdays and Sundays from 1pm-4pm
Property Details
| MLS® Number | R2994599 |
| Property Type | Single Family |
| Structure | Clubhouse |
| View Type | Mountain View |
Building
| Bathroom Total | 2 |
| Bedrooms Total | 2 |
| Amenities | Laundry - In Suite |
| Appliances | Dishwasher, Refrigerator, Stove |
| Architectural Style | Ranch |
| Basement Type | Full |
| Constructed Date | 2025 |
| Construction Style Attachment | Detached |
| Cooling Type | Central Air Conditioning |
| Fireplace Present | Yes |
| Fireplace Total | 1 |
| Fixture | Drapes/window Coverings |
| Heating Fuel | Electric, Geo Thermal |
| Heating Type | Forced Air |
| Stories Total | 1 |
| Size Interior | 1,527 Ft2 |
| Type | House |
Parking
| Garage | 2 |
| R V |
Land
| Acreage | No |
| Size Depth | 88 Ft |
| Size Frontage | 46 Ft |
| Size Irregular | 4067 |
| Size Total | 4067 Sqft |
| Size Total Text | 4067 Sqft |
Rooms
| Level | Type | Length | Width | Dimensions |
|---|---|---|---|---|
| Main Level | Great Room | 13 ft ,9 in | 15 ft ,6 in | 13 ft ,9 in x 15 ft ,6 in |
| Main Level | Eating Area | 8 ft ,1 in | 11 ft ,6 in | 8 ft ,1 in x 11 ft ,6 in |
| Main Level | Kitchen | 11 ft ,5 in | 7 ft ,1 in | 11 ft ,5 in x 7 ft ,1 in |
| Main Level | Primary Bedroom | 12 ft ,4 in | 15 ft ,3 in | 12 ft ,4 in x 15 ft ,3 in |
| Main Level | Bedroom 2 | 10 ft ,3 in | 9 ft ,7 in | 10 ft ,3 in x 9 ft ,7 in |
| Main Level | Den | 12 ft ,5 in | 9 ft ,6 in | 12 ft ,5 in x 9 ft ,6 in |
| Main Level | Foyer | 9 ft | 4 ft | 9 ft x 4 ft |
https://www.realtor.ca/real-estate/28219285/75-6211-chilliwack-river-road-sardis-south-chilliwack
Contact Us
Contact us for more information

Clifford Armstrong
www.cliffandtyler.com/
15595 24 Avenue
Surrey, British Columbia V4A 2J4
(604) 538-8888
(604) 538-0237
www.sutton.com/










