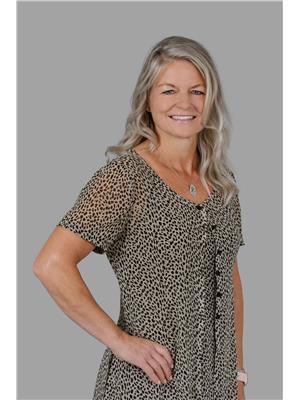Presented by Robert J. Iio Personal Real Estate Corporation — Team 110 RE/MAX Real Estate (Kamloops).
7492 Fraser Way Bridge Lake, British Columbia V0K 1X1
$739,900
Dreaming of country living? This 10-acre horse-ready property blends charm, functionality, and outdoor living. The updated 4-bed, 2-bath Cape Cod-style home features a modern kitchen with double wall oven, a spacious living rm with Blaze King wood stove to keep you cozy. It's wired for a generator to handle outages with ease. Horse lovers will love the 35'x32' 2-stall barn, tack rm, while gardeners will enjoy the fenced garden and greenhouse. The 39'x24' detached garage/shop is ideal for vehicles, toys, workshop. Bordering an undeveloped park reserve with trails to Sheridan Lake - perfect for hiking, riding, and fishing-this property is just 30 minutes from 100 Mile House off Highway 24, “The Fishing Highway.” A private, flexible retreat perfect as a full-time home, hobby farm or getaway! (id:61048)
Property Details
| MLS® Number | R3045235 |
| Property Type | Single Family |
| Storage Type | Storage |
| Structure | Workshop |
Building
| Bathroom Total | 2 |
| Bedrooms Total | 4 |
| Appliances | Washer, Dryer, Refrigerator, Stove, Dishwasher |
| Basement Type | Crawl Space |
| Constructed Date | 1977 |
| Construction Style Attachment | Detached |
| Exterior Finish | Composite Siding |
| Fireplace Present | Yes |
| Fireplace Total | 2 |
| Foundation Type | Concrete Block |
| Heating Fuel | Electric, Wood |
| Heating Type | Forced Air |
| Roof Material | Asphalt Shingle |
| Roof Style | Conventional |
| Stories Total | 2 |
| Total Finished Area | 1991 Sqft |
| Type | House |
| Utility Water | Drilled Well |
Parking
| Garage | 2 |
| R V |
Land
| Acreage | Yes |
| Size Irregular | 10.06 |
| Size Total | 10.06 Ac |
| Size Total Text | 10.06 Ac |
Rooms
| Level | Type | Length | Width | Dimensions |
|---|---|---|---|---|
| Above | Bedroom 2 | 11 ft ,3 in | 10 ft | 11 ft ,3 in x 10 ft |
| Above | Bedroom 3 | 11 ft ,6 in | 11 ft | 11 ft ,6 in x 11 ft |
| Above | Bedroom 4 | 18 ft ,6 in | 11 ft ,6 in | 18 ft ,6 in x 11 ft ,6 in |
| Main Level | Foyer | 5 ft ,1 in | 7 ft | 5 ft ,1 in x 7 ft |
| Main Level | Kitchen | 10 ft ,1 in | 18 ft ,3 in | 10 ft ,1 in x 18 ft ,3 in |
| Main Level | Dining Room | 13 ft ,2 in | 9 ft ,1 in | 13 ft ,2 in x 9 ft ,1 in |
| Main Level | Living Room | 11 ft ,1 in | 16 ft ,9 in | 11 ft ,1 in x 16 ft ,9 in |
| Main Level | Flex Space | 11 ft ,6 in | 9 ft ,9 in | 11 ft ,6 in x 9 ft ,9 in |
| Main Level | Primary Bedroom | 15 ft ,9 in | 18 ft | 15 ft ,9 in x 18 ft |
https://www.realtor.ca/real-estate/28833126/7492-fraser-way-bridge-lake
Contact Us
Contact us for more information

Brenda Burwash-Ross
606 Victoria Street
Kamloops, British Columbia V2C 2B4
(778) 765-1500
kamloops.evrealestate.com/






























