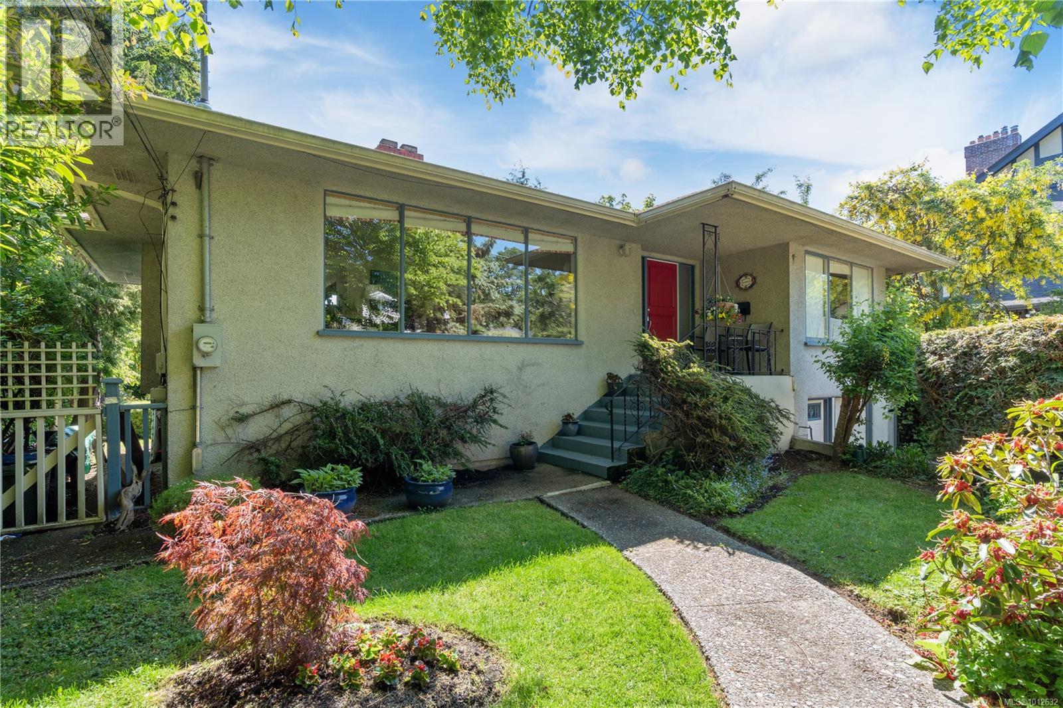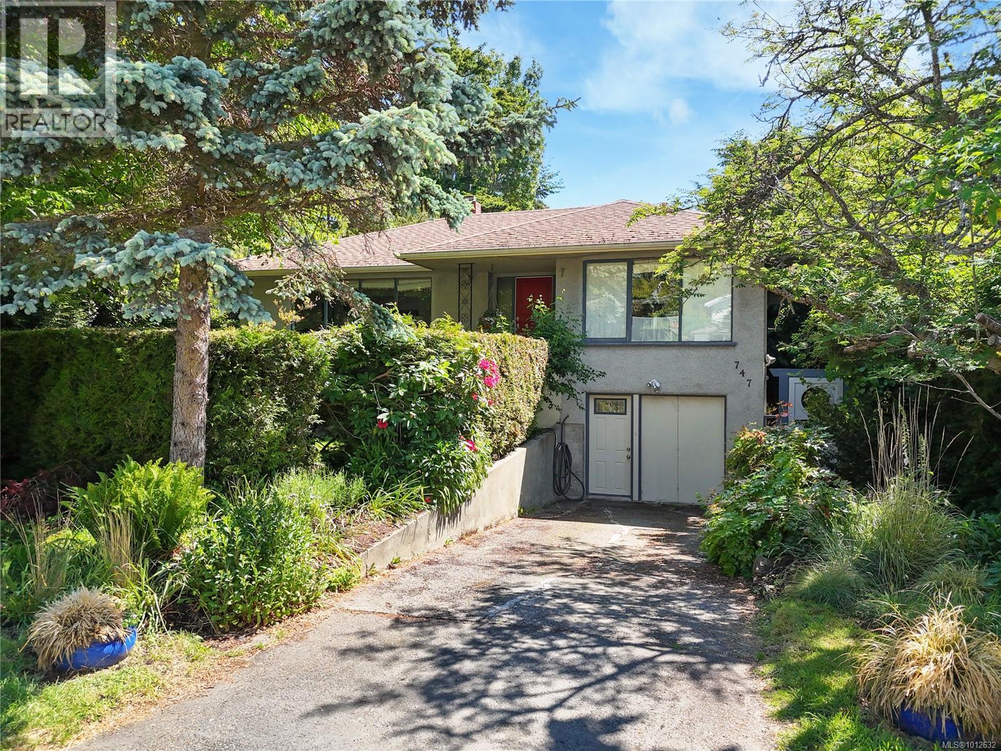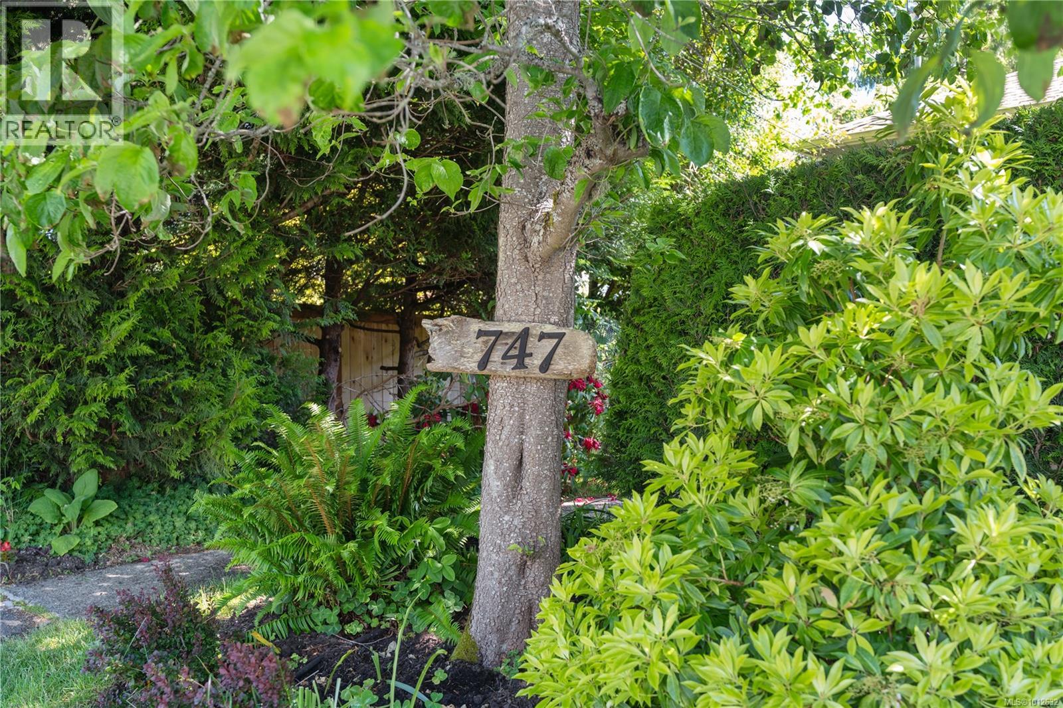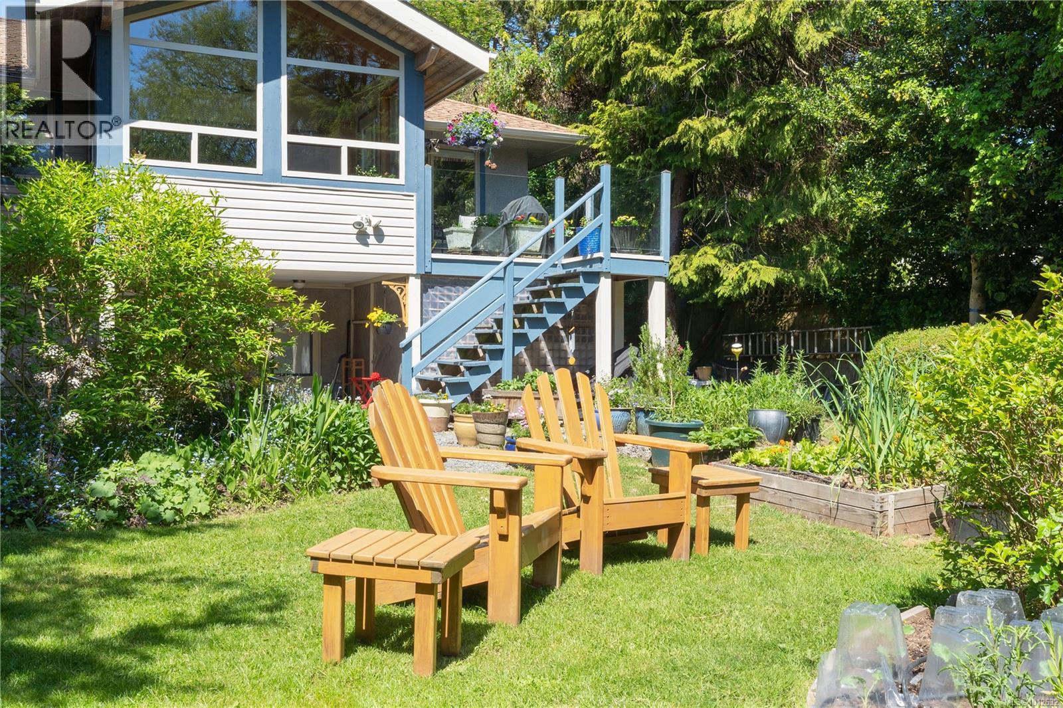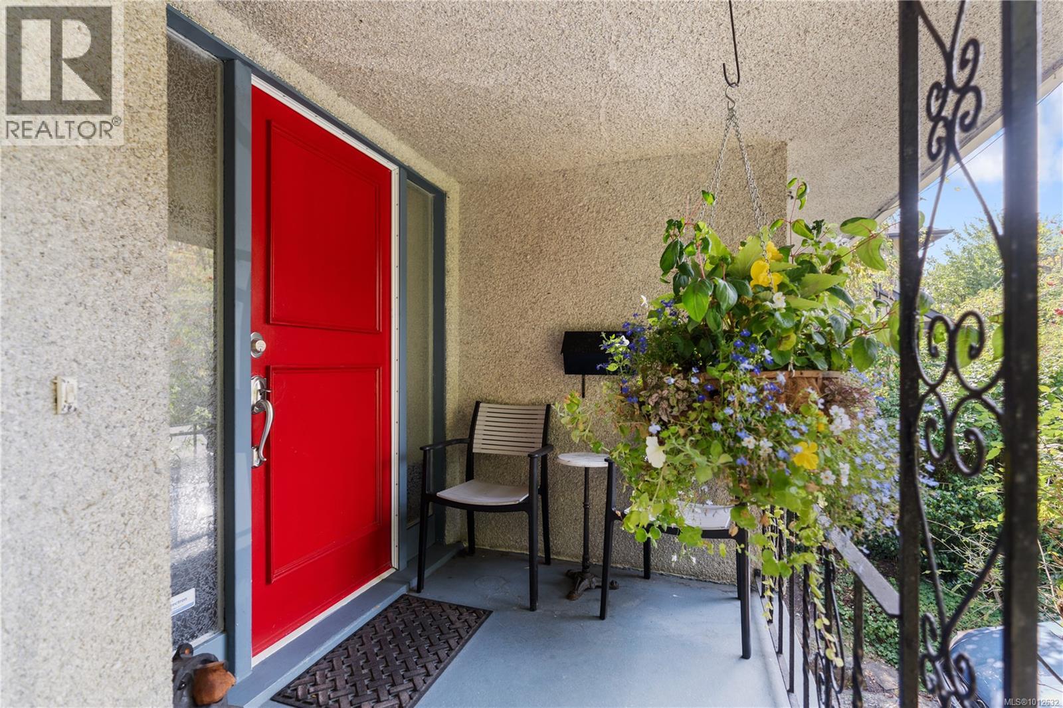747 Falkland Rd Oak Bay, British Columbia V8S 4L9
$1,585,000
Welcome to 747 Falkland Road in the sought after South Oak Bay neighbourhood! This 5 bedroom, 2 bathroom home sits on a private 9000+ sq ft lot in amongst the beautiful mature trees. Entering you are welcomed by beautiful oak floors that flow throughout the large living room with cozy fireplace, open dining area, and good sized primary bedroom and a second bedroom or office. The custom built kitchen overlooks a large sunroom with huge windows to let in the sunshine while enjoying your morning coffee that includes custom built in benches with handy storage, overlooking the private and secluded gardens. The lower level offers 3 more bedrooms including a full 1 or 2 bedroom inlaw suite with own laundry and plenty of storage, attractive options for families. Additional features include a 1 year old heat pump/AC unit, built in shelving and desk space in the 2nd bedroom. This is a great family home that offers functionality, and an outdoor space that is hard to come by! (id:61048)
Property Details
| MLS® Number | 1012632 |
| Property Type | Single Family |
| Neigbourhood | South Oak Bay |
| Parking Space Total | 2 |
| Structure | Patio(s) |
Building
| Bathroom Total | 2 |
| Bedrooms Total | 5 |
| Constructed Date | 1953 |
| Cooling Type | Air Conditioned |
| Fireplace Present | Yes |
| Fireplace Total | 1 |
| Heating Fuel | Electric |
| Heating Type | Baseboard Heaters, Heat Pump |
| Size Interior | 2,630 Ft2 |
| Total Finished Area | 2159 Sqft |
| Type | House |
Parking
| Stall |
Land
| Acreage | No |
| Size Irregular | 9060 |
| Size Total | 9060 Sqft |
| Size Total Text | 9060 Sqft |
| Zoning Type | Residential |
Rooms
| Level | Type | Length | Width | Dimensions |
|---|---|---|---|---|
| Lower Level | Patio | 11' x 9' | ||
| Lower Level | Storage | 13' x 11' | ||
| Lower Level | Storage | 9' x 4' | ||
| Lower Level | Kitchen | 17' x 8' | ||
| Lower Level | Bathroom | 3-Piece | ||
| Lower Level | Bedroom | 11' x 9' | ||
| Lower Level | Bedroom | 9' x 8' | ||
| Lower Level | Bedroom | 11 ft | Measurements not available x 11 ft | |
| Main Level | Porch | 6' x 5' | ||
| Main Level | Bathroom | 4-Piece | ||
| Main Level | Bedroom | 12' x 11' | ||
| Main Level | Primary Bedroom | 14' x 11' | ||
| Main Level | Dining Nook | 11' x 9' | ||
| Main Level | Kitchen | 11' x 11' | ||
| Main Level | Dining Room | 11' x 9' | ||
| Main Level | Living Room | 19' x 13' | ||
| Main Level | Entrance | 6' x 5' |
https://www.realtor.ca/real-estate/28848186/747-falkland-rd-oak-bay-south-oak-bay
Contact Us
Contact us for more information
David Brown
Personal Real Estate Corporation
www.davebrownrealestate.com/
www.facebook.com/davebrownnewportrealty/
www.linkedin.com/in/david-brown-personal-real-estate-corporation-54138a66/
www.instagram.com/davebrownnewportrealty/
1144 Fort St
Victoria, British Columbia V8V 3K8
(250) 385-2033
(250) 385-3763
www.newportrealty.com/
