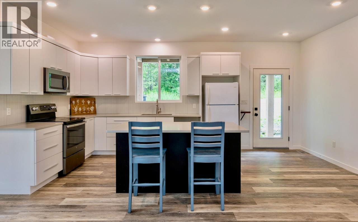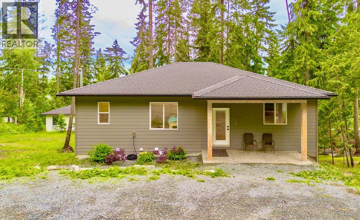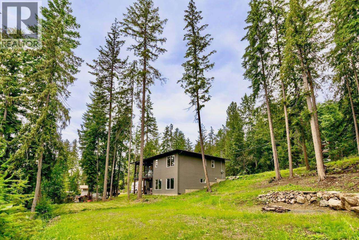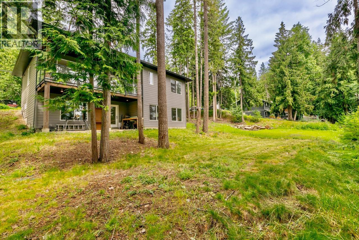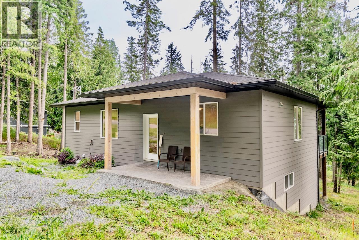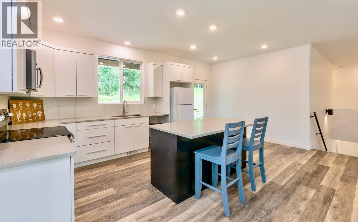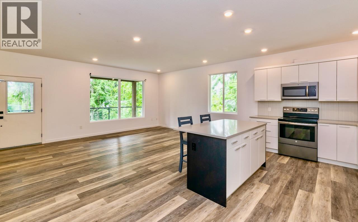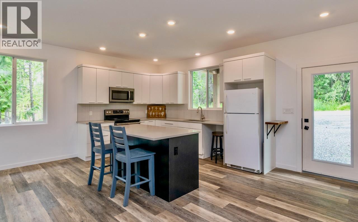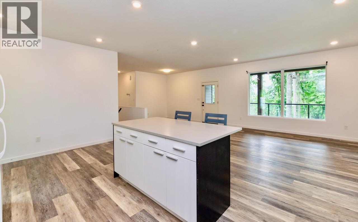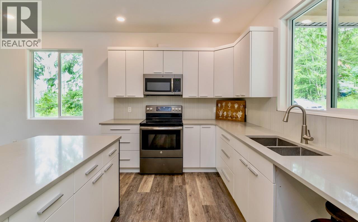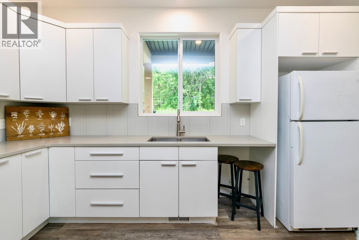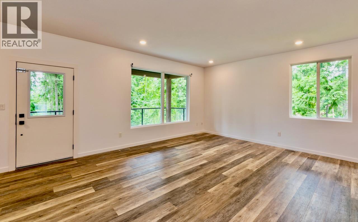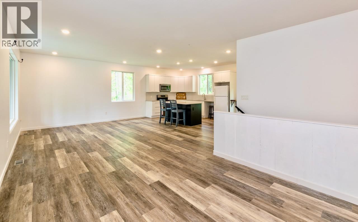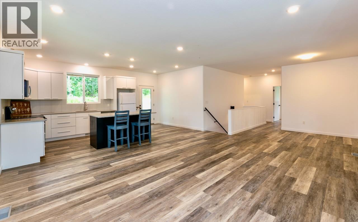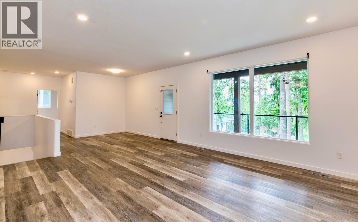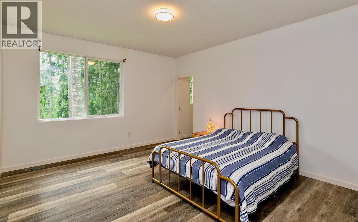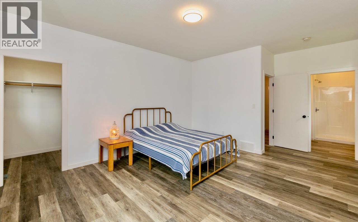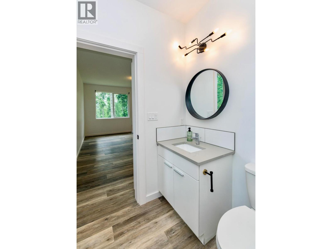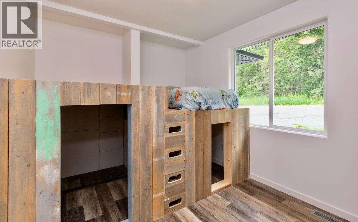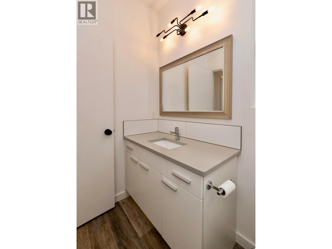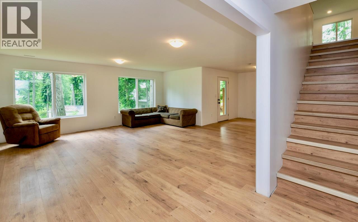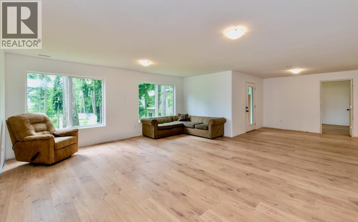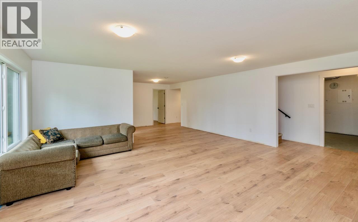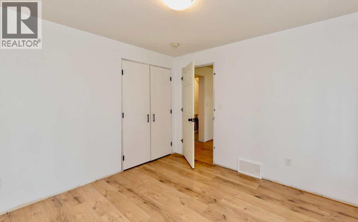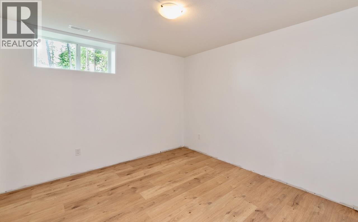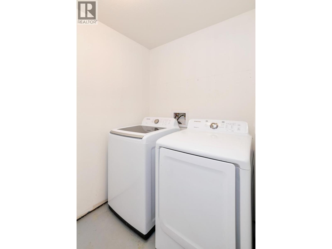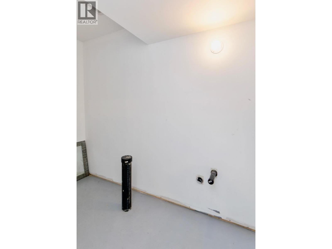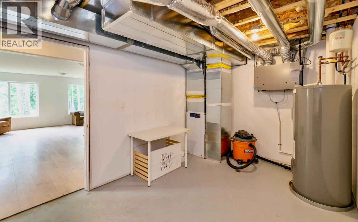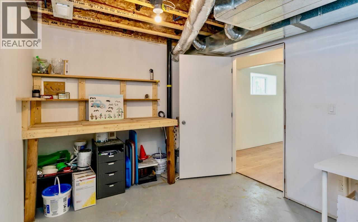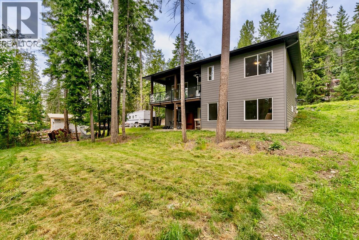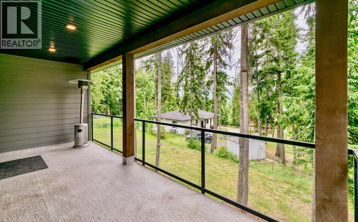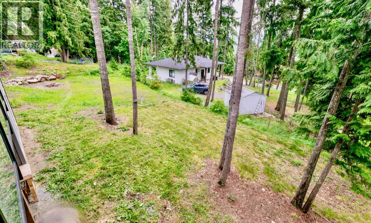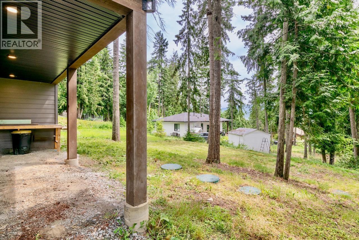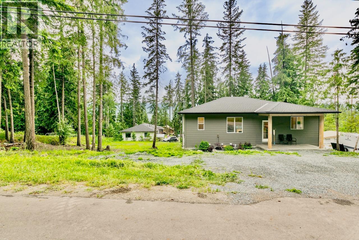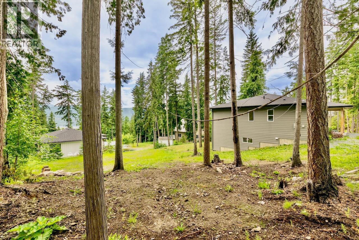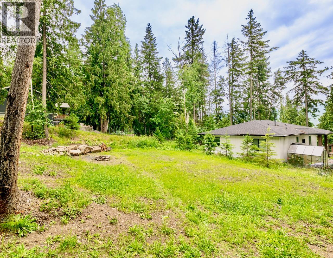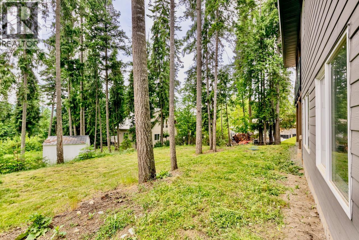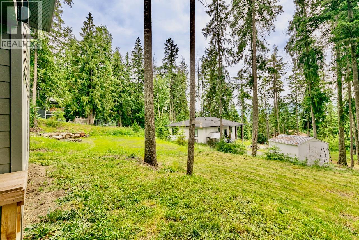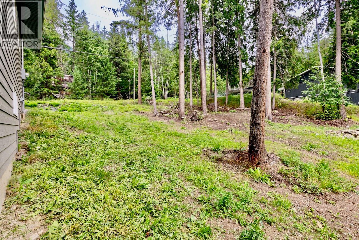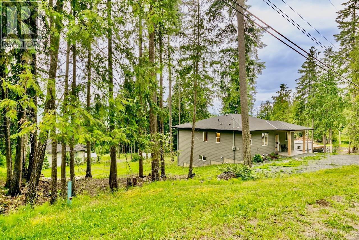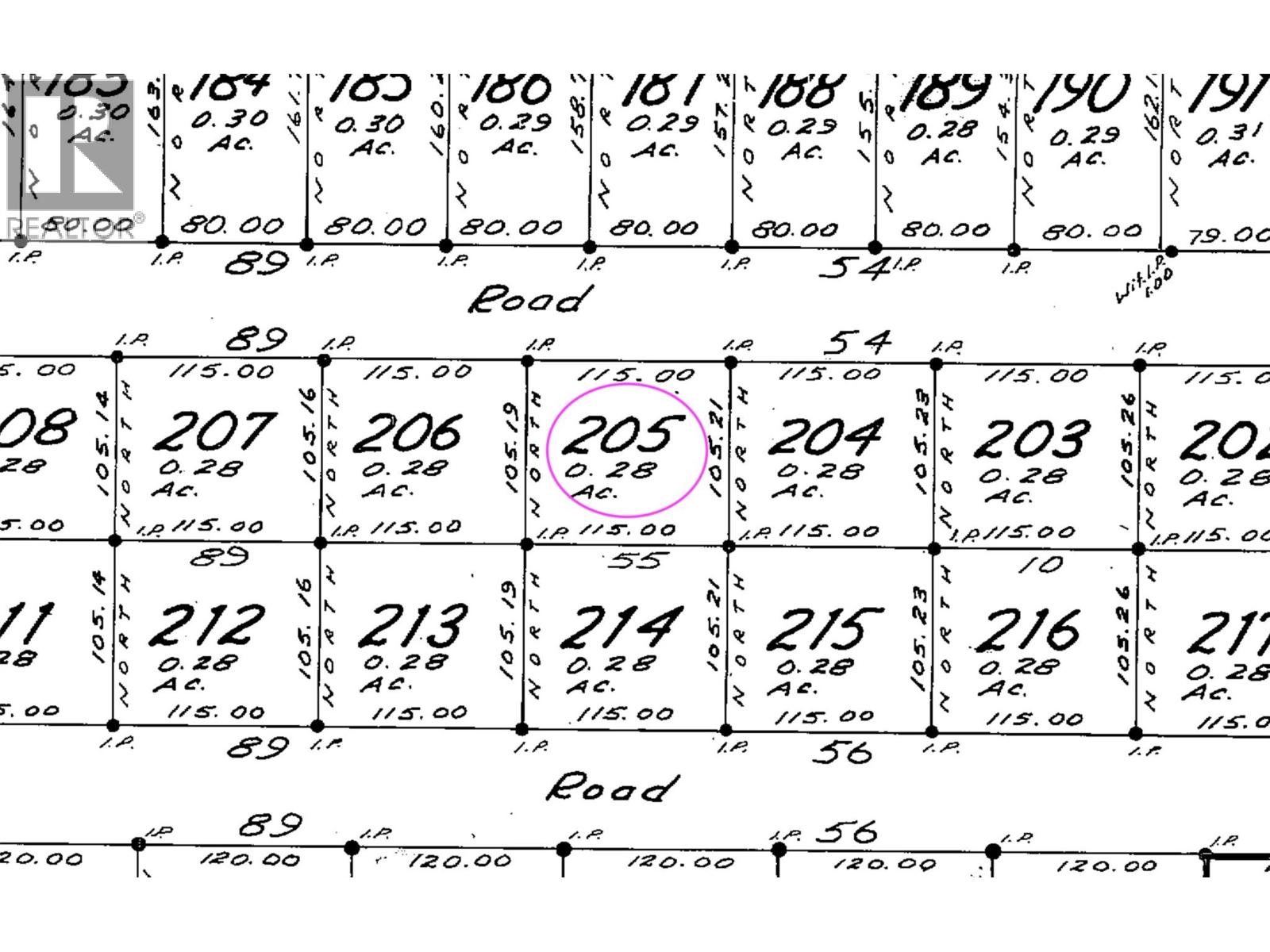Presented by Robert J. Iio Personal Real Estate Corporation — Team 110 RE/MAX Real Estate (Kamloops).
7468 Estate Drive Anglemont, British Columbia V0E 1M8
$595,000
This newer built 4-bedroom, 2-bath home offers a fantastic blend of modern comfort, usable outdoor space, and the quintessential Shuswap lifestyle. Boasting 4 spacious bedrooms and 2 full bathrooms, this home provides ample space for family and guests. The bright and inviting open concept main living areas offer a warm ambiance, while a delightful ""peek-a-boo"" view of the lake off the covered deck serves as a constant reminder of the natural beauty surrounding you. The expansive 0.28-acre lot provides plenty of usable land for outdoor enjoyment, whether you envision lush gardens, a play area for kids, or simply space to relax and soak up the sun. The basement presents an incredible opportunity for a mortgage helper with plumbing already in place for a 3rd full bathroom, it could easily be converted into a separate suite, offering a valuable income stream or dedicated space for extended family. Located in the heart of Anglemont in the North Shuswap, this property is a dream come true for outdoor enthusiasts. From boating and swimming in the summer to snowmobiling and cross-country skiing in the winter, adventure awaits just outside your door. Enjoy easy access to local amenities, golf courses, and endless recreational trails. Don't miss your chance to own a piece of Shuswap paradise, where comfort and convenience meet the natural beauty and serenity of the Shuswap. Discover your perfect year-round retreat or income opportunity in the highly sought-after Anglemont Estates! (id:61048)
Property Details
| MLS® Number | 10353996 |
| Property Type | Single Family |
| Neigbourhood | North Shuswap |
| Amenities Near By | Golf Nearby, Park, Recreation, Schools, Ski Area |
| Community Features | Family Oriented, Rural Setting, Pets Allowed, Pets Allowed With Restrictions, Rentals Allowed |
| Features | Central Island, One Balcony |
| View Type | Lake View, Mountain View, View Of Water, View (panoramic) |
Building
| Bathroom Total | 3 |
| Bedrooms Total | 4 |
| Appliances | Refrigerator, Dryer, Range - Electric, Microwave, Washer |
| Architectural Style | Ranch |
| Basement Type | Full |
| Constructed Date | 2019 |
| Construction Style Attachment | Detached |
| Exterior Finish | Other |
| Flooring Type | Vinyl |
| Heating Fuel | Electric |
| Heating Type | Forced Air |
| Roof Material | Asphalt Shingle |
| Roof Style | Unknown |
| Stories Total | 1 |
| Size Interior | 2,452 Ft2 |
| Type | House |
| Utility Water | Municipal Water |
Land
| Access Type | Easy Access |
| Acreage | No |
| Land Amenities | Golf Nearby, Park, Recreation, Schools, Ski Area |
| Landscape Features | Landscaped |
| Sewer | Septic Tank |
| Size Frontage | 115 Ft |
| Size Irregular | 0.28 |
| Size Total | 0.28 Ac|under 1 Acre |
| Size Total Text | 0.28 Ac|under 1 Acre |
Rooms
| Level | Type | Length | Width | Dimensions |
|---|---|---|---|---|
| Basement | Utility Room | 15'10'' x 9'4'' | ||
| Basement | Full Bathroom | 9'5'' x 4'11'' | ||
| Basement | Laundry Room | 7'0'' x 5'6'' | ||
| Basement | Bedroom | 10'9'' x 10'7'' | ||
| Basement | Bedroom | 10'11'' x 10'9'' | ||
| Basement | Family Room | 28'6'' x 18'8'' | ||
| Main Level | Dining Room | 13'1'' x 10'9'' | ||
| Main Level | 4pc Bathroom | 9'5'' x 4'11'' | ||
| Main Level | Bedroom | 10'2'' x 10'1'' | ||
| Main Level | 3pc Ensuite Bath | 8'5'' x 5'11'' | ||
| Main Level | Primary Bedroom | 18'10'' x 13'5'' | ||
| Main Level | Living Room | 19'2'' x 14'7'' | ||
| Main Level | Kitchen | 18'6'' x 10'4'' |
Utilities
| Electricity | Available |
| Telephone | Available |
| Water | Available |
https://www.realtor.ca/real-estate/28568290/7468-estate-drive-anglemont-north-shuswap
Contact Us
Contact us for more information
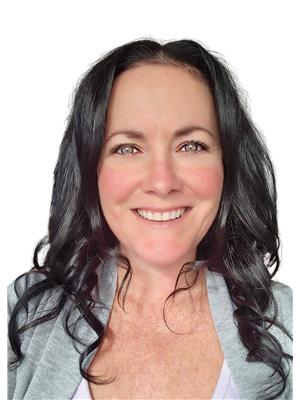
Alycia Butler
www.alyciabutler.com/
www.facebook.com/alyciabutlerrealtor
www.linkedin.com/in/alyciabutler
www.instagram.com/alyciabutlerrealtor
P.o. Box 434
Salmon Arm, British Columbia V1E 4N6
(250) 832-9997
(250) 832-9935
www.royallepageaccess.ca/
