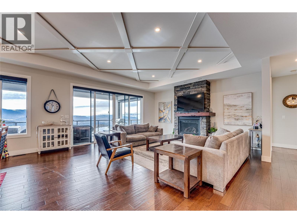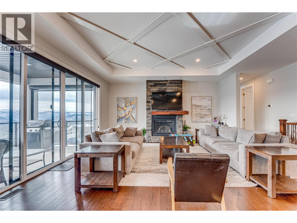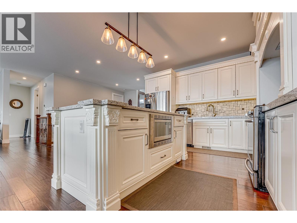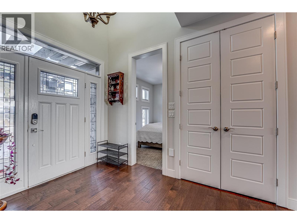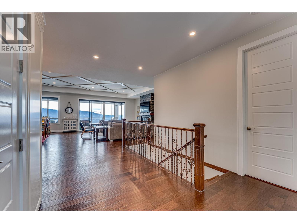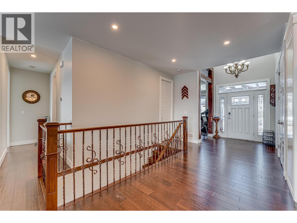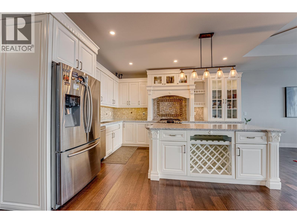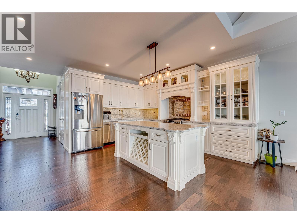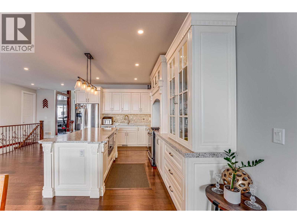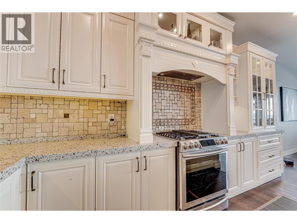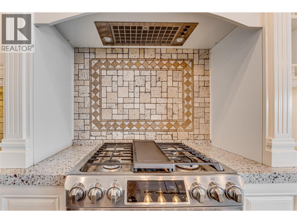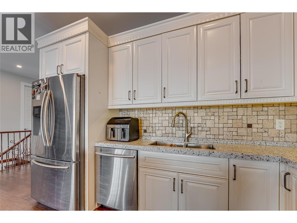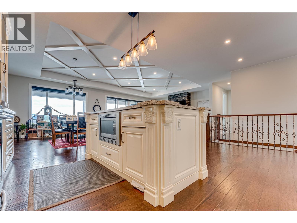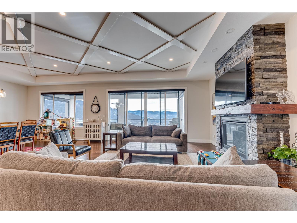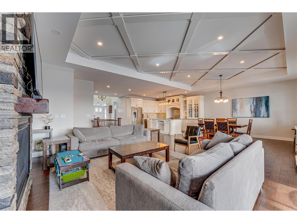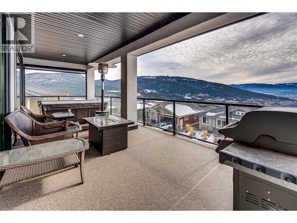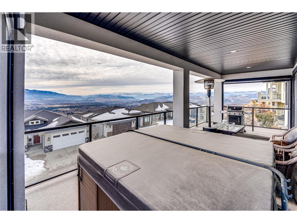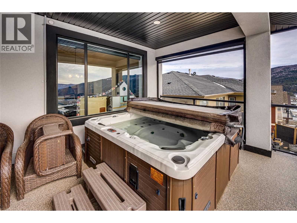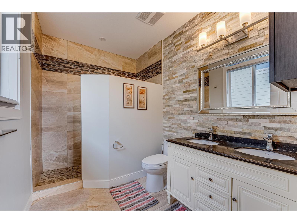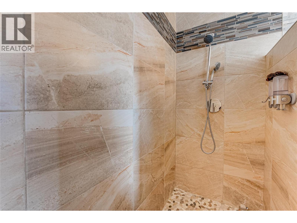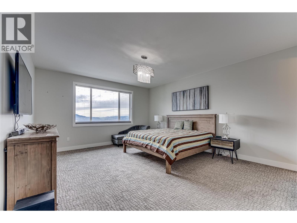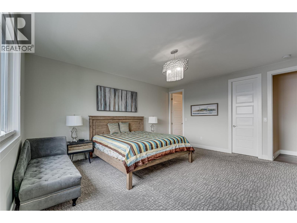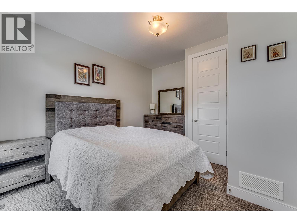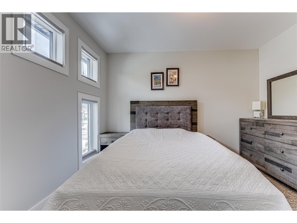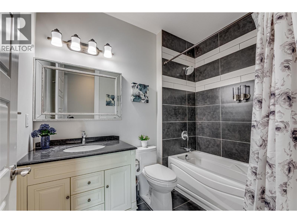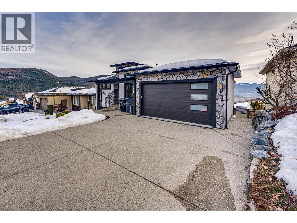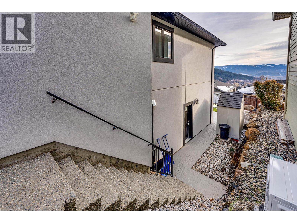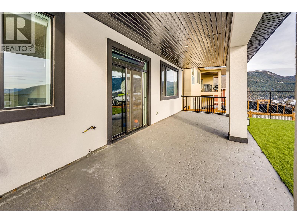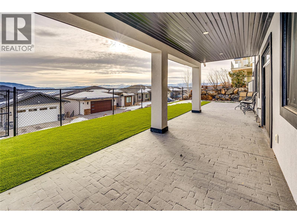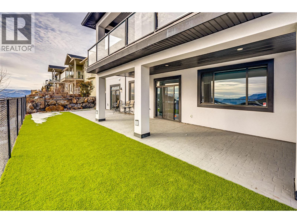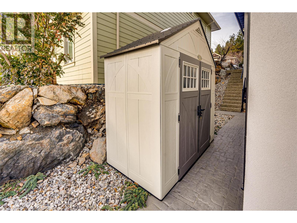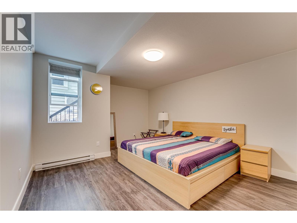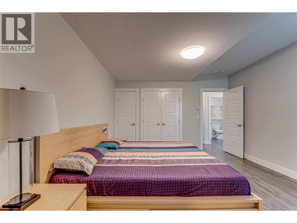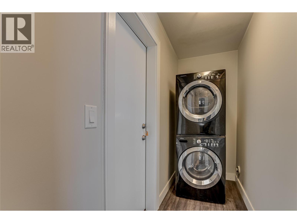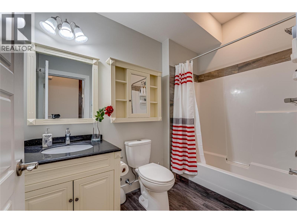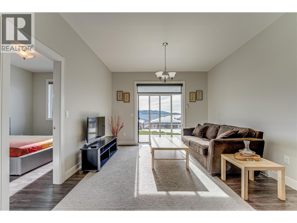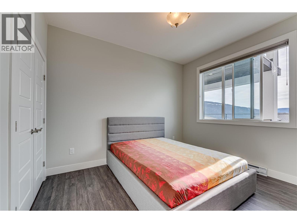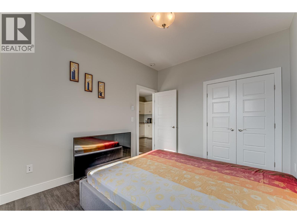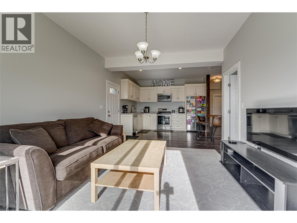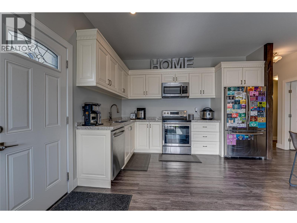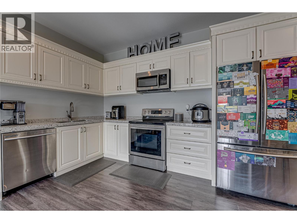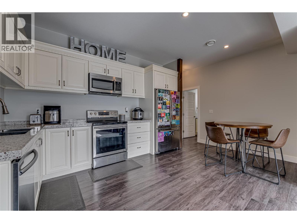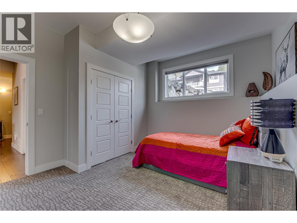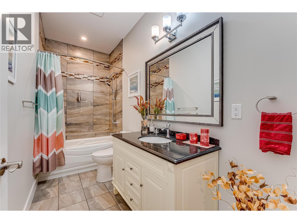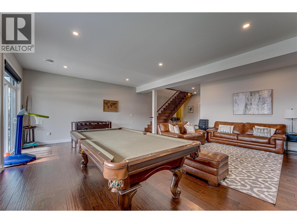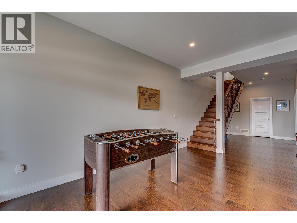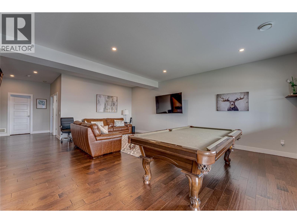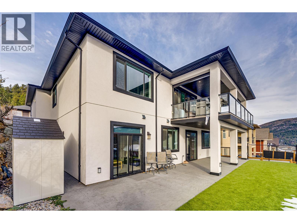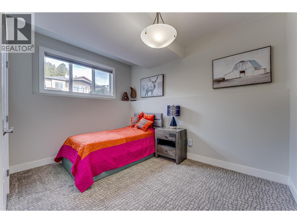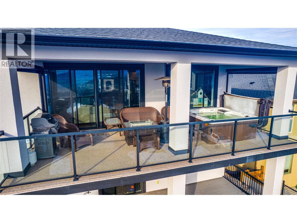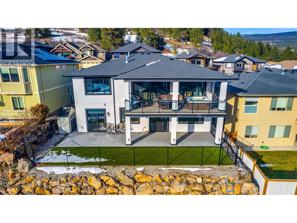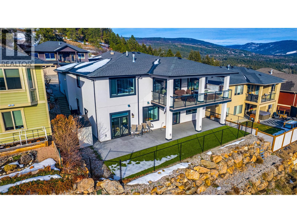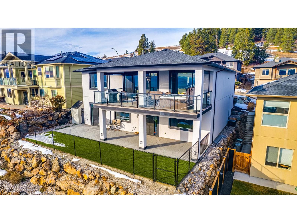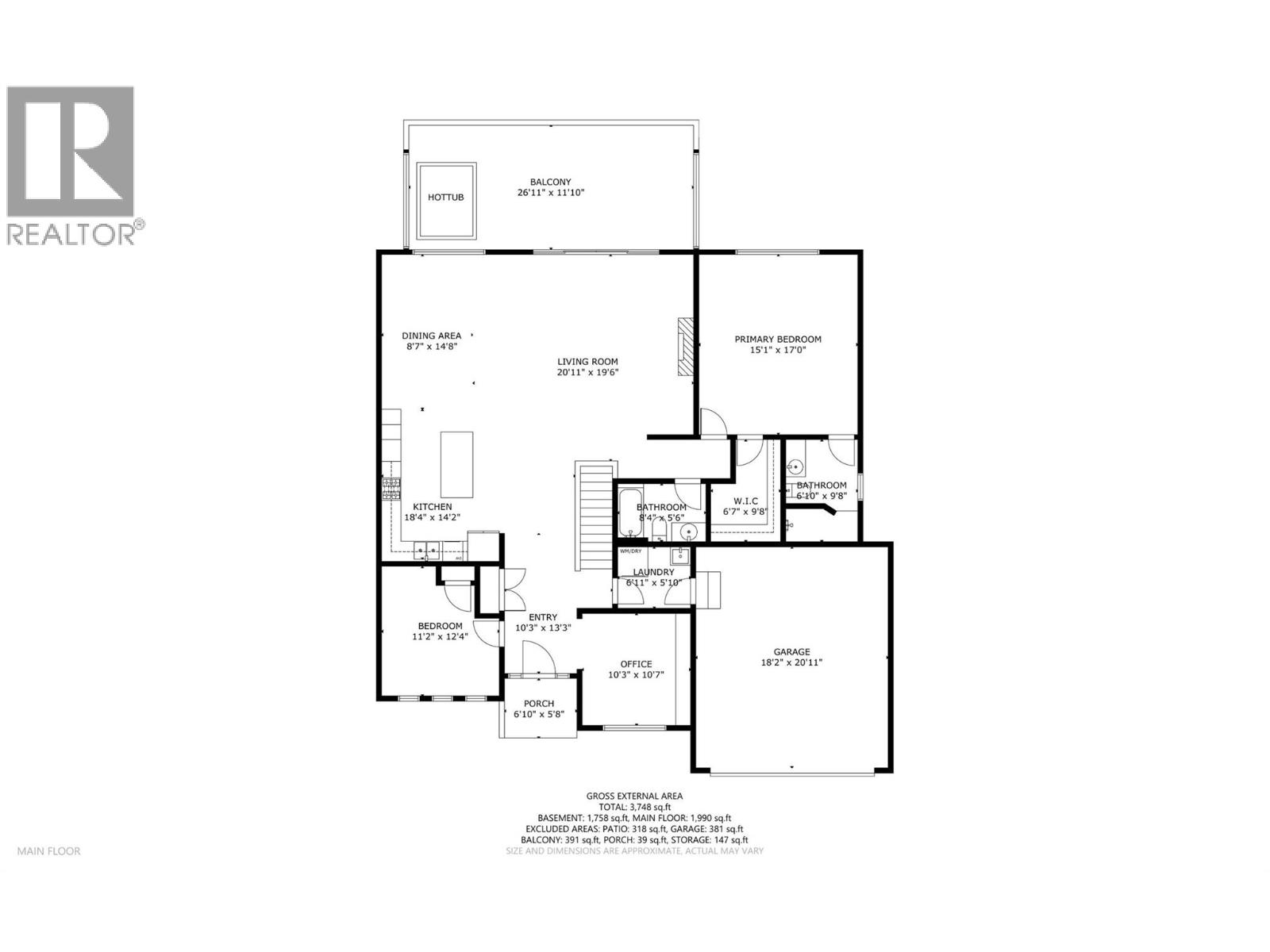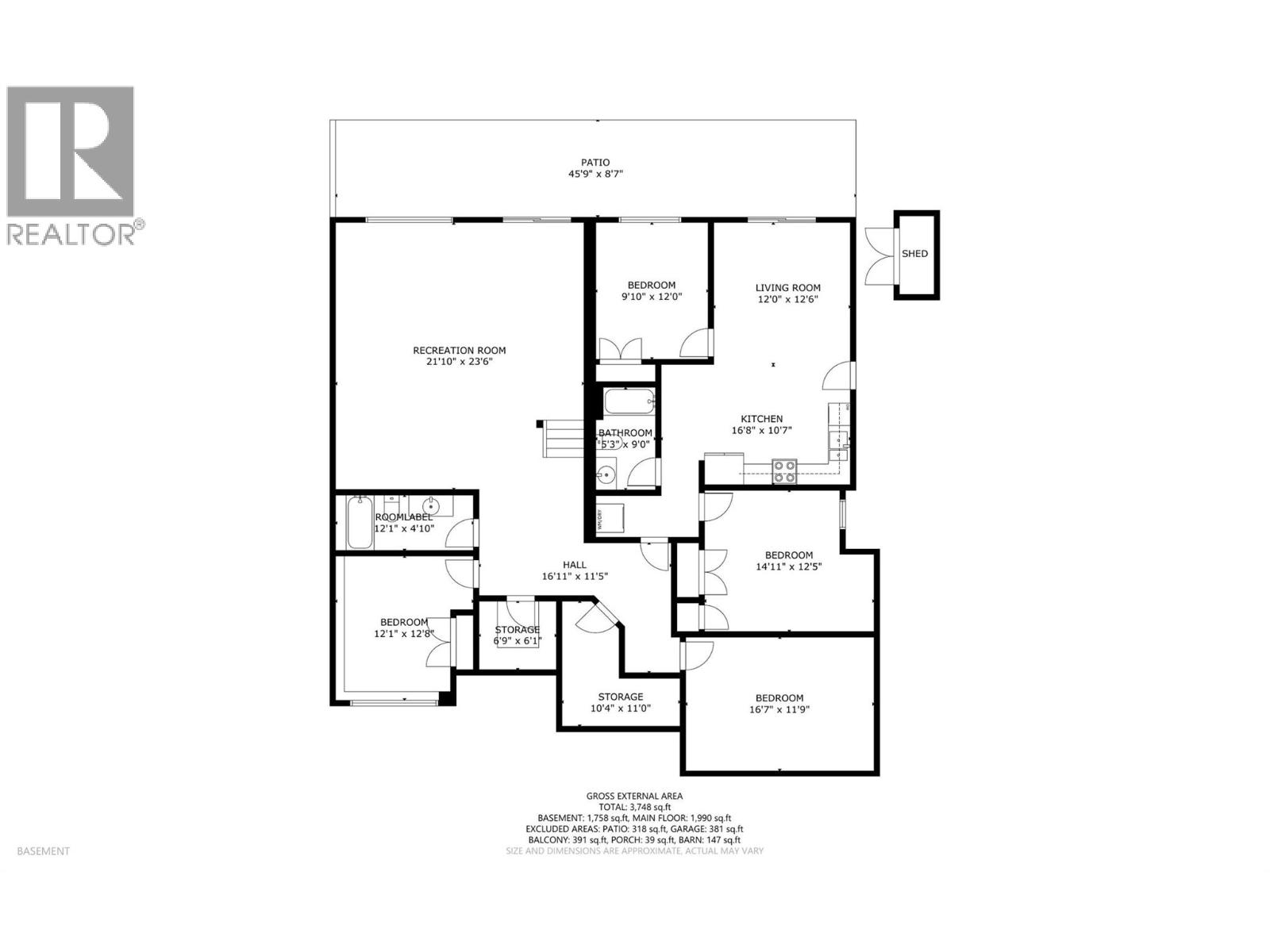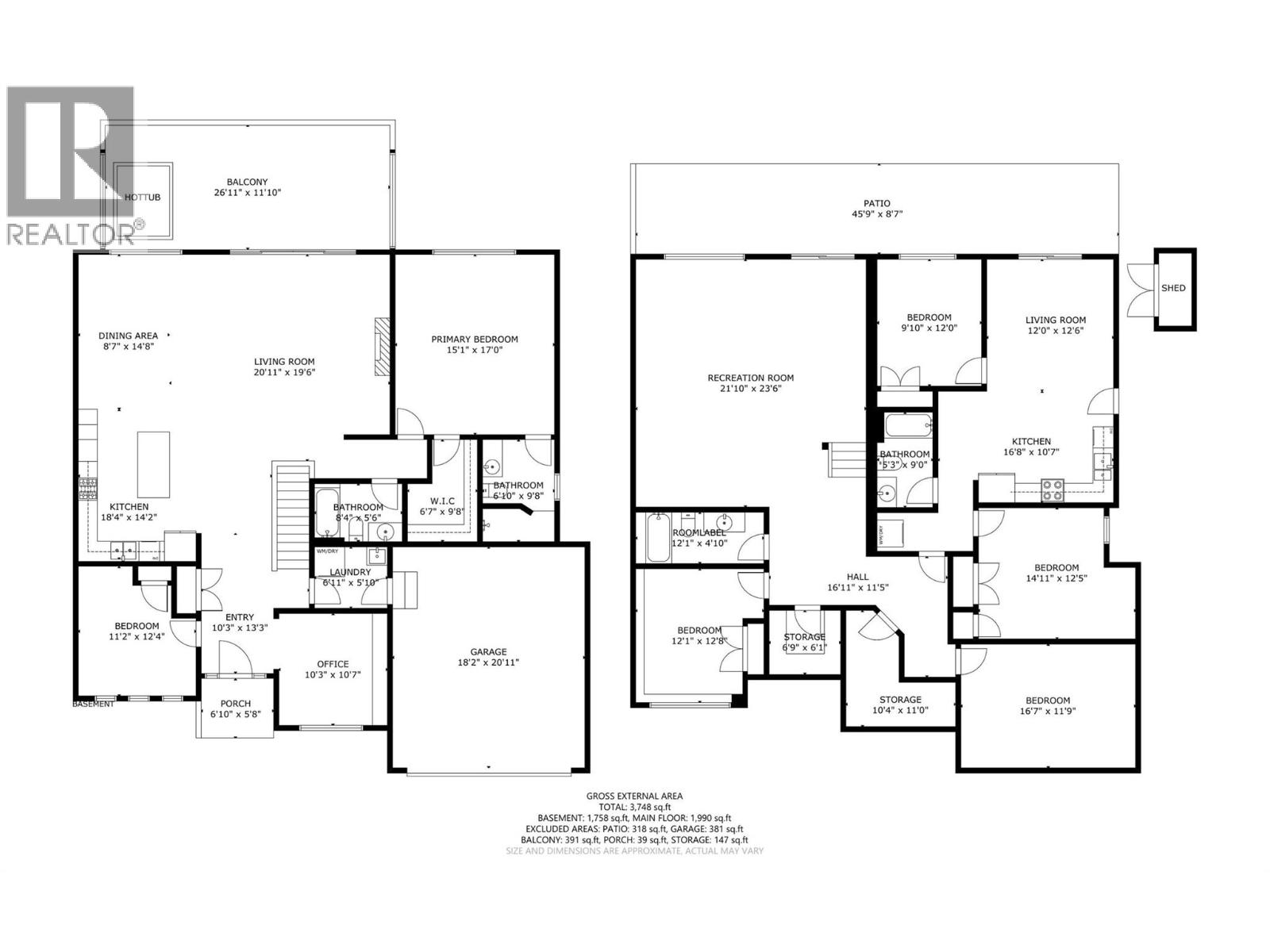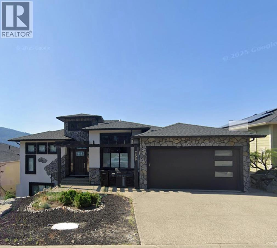Presented by Robert J. Iio Personal Real Estate Corporation — Team 110 RE/MAX Real Estate (Kamloops).
7429 Sun Peaks Drive Vernon, British Columbia V1B 4C7
$1,349,000
Experience Luxurious Okanagan Living! This exceptional custom-built rancher captures panoramic lake and valley views in the sought-after Foothills, located on a quiet, safe no-through road. Meticulously maintained, it features an expansive open-concept layout, a chef’s kitchen with soft-close cabinetry, a wine rack island, a high-end gas range, and granite countertops — ideal for entertaining. Step outside to a covered deck with a hot tub and a natural gas BBQ hookup, creating the perfect retreat for Okanagan summers. The main-floor primary suite offers sweeping views, a walk-in closet, and a spa-inspired ensuite with double sinks and a custom walk-in shower. A dedicated office provides the perfect workspace. The lower level includes a family room, media/theatre room, and guest bedroom. A fully self-contained two-bedroom suite with private entrance and separate utility meters provides excellent rental income or a private space for visitors. Low-maintenance landscaping makes for easy lock-and-go living. Just minutes to Silver Star Mountain Resort and downtown Vernon, this home blends luxury, lifestyle, and location. (id:61048)
Property Details
| MLS® Number | 10360007 |
| Property Type | Single Family |
| Neigbourhood | Foothills |
| Amenities Near By | Recreation, Schools, Ski Area |
| Community Features | Family Oriented |
| Features | Central Island, One Balcony |
| Parking Space Total | 5 |
| View Type | City View, Lake View, Mountain View, Valley View, View (panoramic) |
Building
| Bathroom Total | 4 |
| Bedrooms Total | 5 |
| Appliances | Refrigerator, Dishwasher, Dryer, Range - Gas, Washer |
| Architectural Style | Ranch |
| Basement Type | Full |
| Constructed Date | 2018 |
| Construction Style Attachment | Detached |
| Cooling Type | Central Air Conditioning |
| Exterior Finish | Stucco |
| Fireplace Present | Yes |
| Fireplace Total | 1 |
| Fireplace Type | Insert |
| Flooring Type | Carpeted, Hardwood, Tile, Vinyl |
| Heating Fuel | Electric |
| Heating Type | Forced Air, See Remarks |
| Roof Material | Asphalt Shingle |
| Roof Style | Unknown |
| Stories Total | 2 |
| Size Interior | 3,726 Ft2 |
| Type | House |
| Utility Water | Municipal Water |
Parking
| Attached Garage | 2 |
Land
| Access Type | Easy Access |
| Acreage | No |
| Land Amenities | Recreation, Schools, Ski Area |
| Landscape Features | Landscaped |
| Sewer | Municipal Sewage System |
| Size Frontage | 59 Ft |
| Size Irregular | 0.14 |
| Size Total | 0.14 Ac|under 1 Acre |
| Size Total Text | 0.14 Ac|under 1 Acre |
Rooms
| Level | Type | Length | Width | Dimensions |
|---|---|---|---|---|
| Basement | Laundry Room | 6'1'' x 5'6'' | ||
| Basement | Media | 16'3'' x 11'8'' | ||
| Basement | Storage | 7'0'' x 6'2'' | ||
| Basement | Bedroom | 12'2'' x 11'6'' | ||
| Basement | 4pc Bathroom | 11'6'' x 5'0'' | ||
| Basement | Recreation Room | 23'4'' x 22'0'' | ||
| Basement | 4pc Bathroom | 9'0'' x 5'6'' | ||
| Basement | Bedroom | 11'10'' x 10'0'' | ||
| Basement | Bedroom | 14'11'' x 12'7'' | ||
| Basement | Living Room | 12'3'' x 12'2'' | ||
| Basement | Kitchen | 16'8'' x 10'8'' | ||
| Main Level | Dining Room | 14'5'' x 14'4'' | ||
| Main Level | Other | 20'10'' x 18'1'' | ||
| Main Level | Laundry Room | 7'2'' x 6'1'' | ||
| Main Level | Bedroom | 12'6'' x 11'1'' | ||
| Main Level | Den | 10'11'' x 10'5'' | ||
| Main Level | 4pc Bathroom | 8'6'' x 5'9'' | ||
| Main Level | Other | 10'1'' x 6'7'' | ||
| Main Level | 4pc Ensuite Bath | 10'1'' x 6'10'' | ||
| Main Level | Primary Bedroom | 17'2'' x 15'0'' | ||
| Main Level | Living Room | 17'1'' x 15'5'' | ||
| Main Level | Kitchen | 18'3'' x 14'9'' |
https://www.realtor.ca/real-estate/28781981/7429-sun-peaks-drive-vernon-foothills
Contact Us
Contact us for more information

Zona Chang
Personal Real Estate Corporation
zonasoldit.com/
www.linkedin.com/in/zona-chang-realtor
www.instagram.com/zona.chang/
473 Bernard Avenue
Kelowna, British Columbia V1Y 6N8
(250) 861-5122

Sukhdeep Dhanoa
3195 Oak Street
Vancouver, British Columbia V6H 2L2
(604) 620-6788
(604) 620-7970
www.oakwyn.com/
