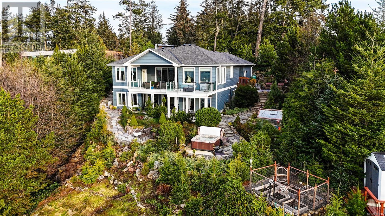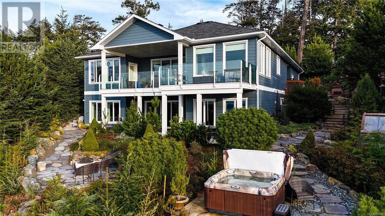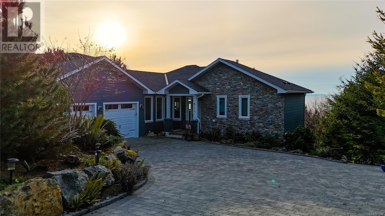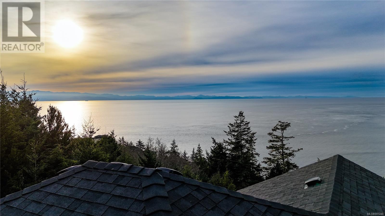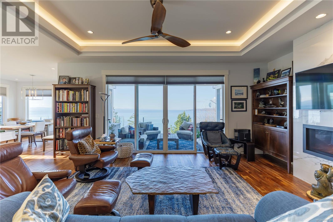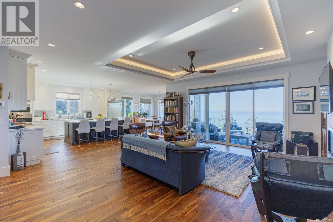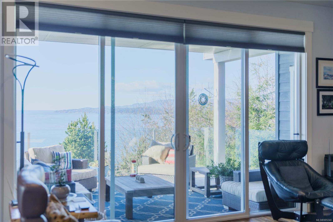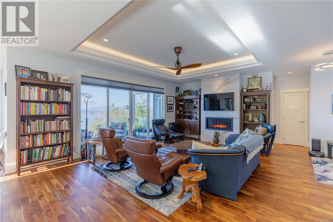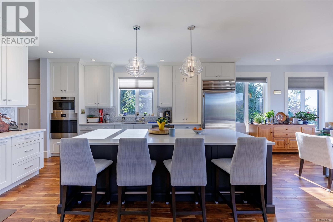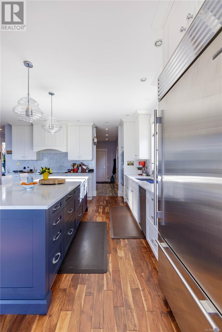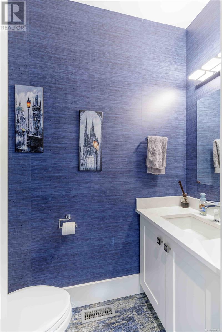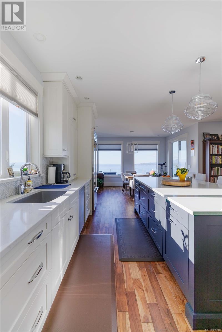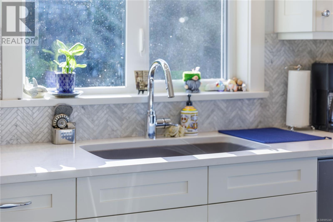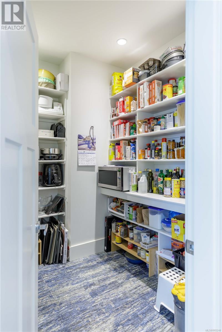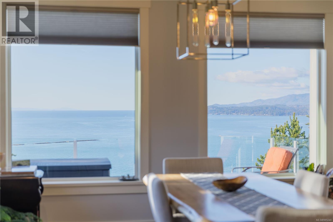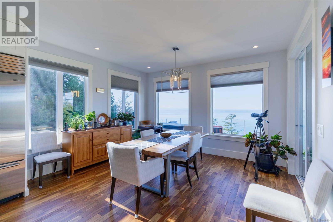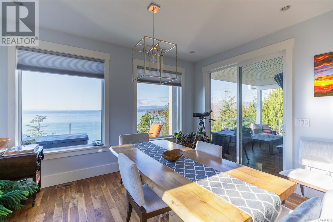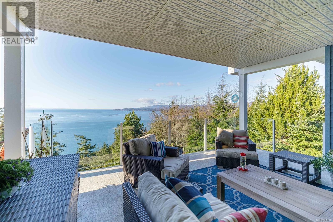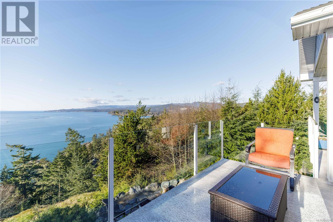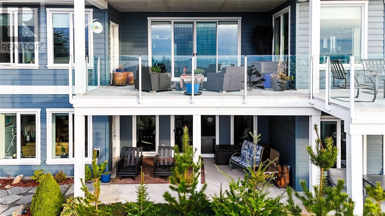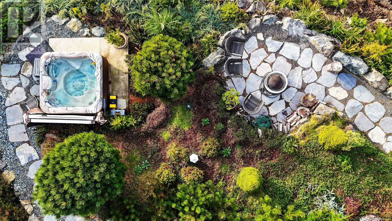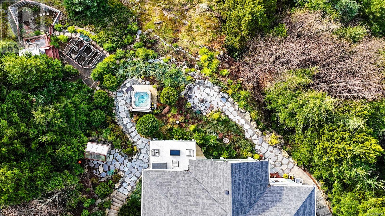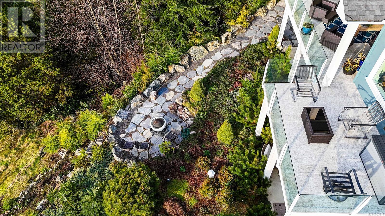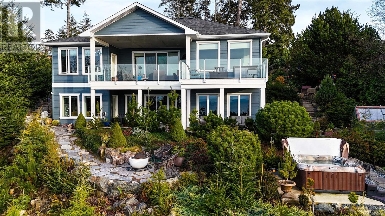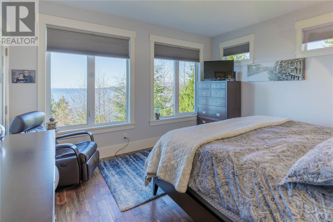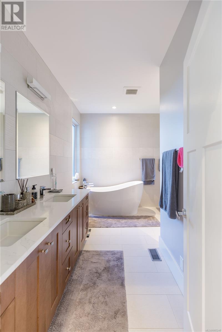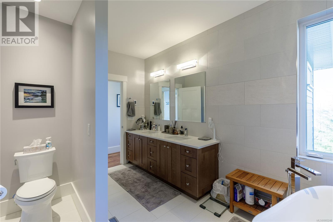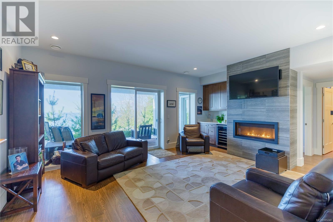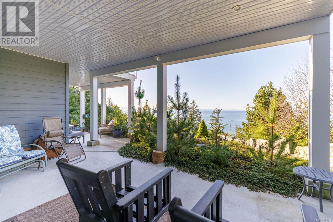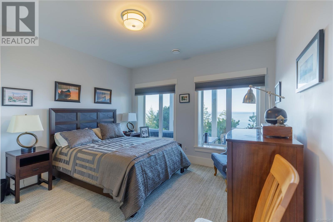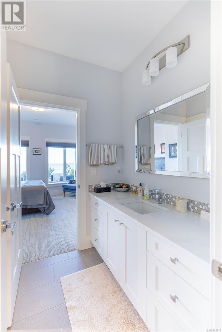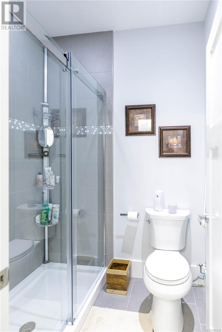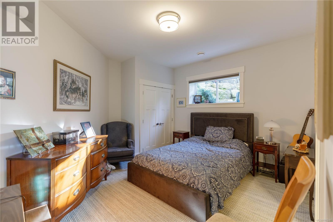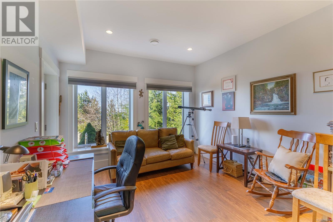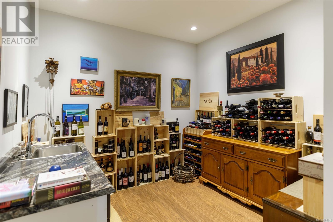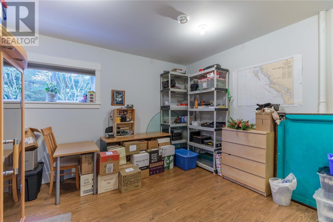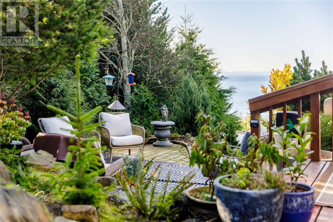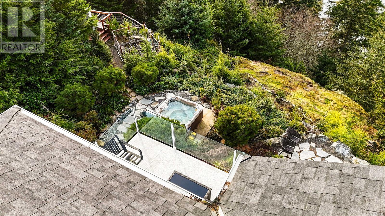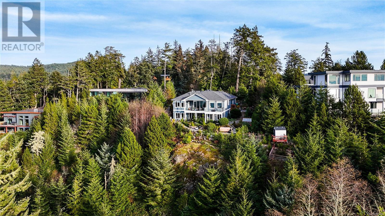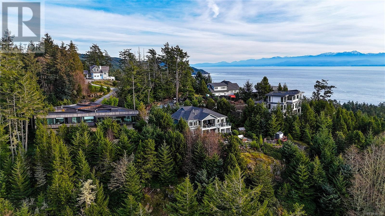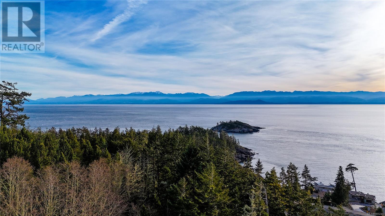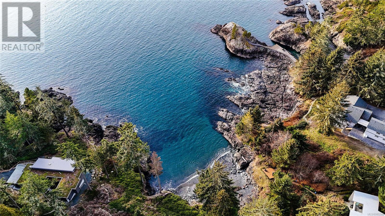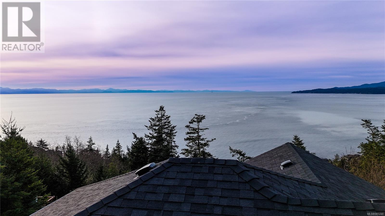Presented by Robert J. Iio Personal Real Estate Corporation — Team 110 RE/MAX Real Estate (Kamloops).
7420 Thornton Hts Sooke, British Columbia V9Z 1L8
$1,750,000Maintenance,
$125 Monthly
Maintenance,
$125 MonthlyEmbrace the coast at this stunning five-bed, three-bath home in scenic Sooke. Built in 2018, this west-facing residence showcases breathtaking ocean views, sunsets, and frequent visits from local wildlife from most rooms, as well as multiple balconies and patios. Inside, the open-concept layout features sleek finishes, large windows that flood the home with natural light, and a kitchen equipped with stainless steel appliances and ample cabinet and pantry storage. The primary bedroom offers a private retreat with ocean views, an ensuite bathroom, and walk-in closet. Four additional bedrooms, all located below along with an expansive covered walkout patio, provide comfort and flexibility for family or guests. Outside, protected by privacy fencing and mature growth, a stone path meanders from the double-attached garage and kitchen-side BBQ enclave, past the picturesque fenced garden, to the spectacular ocean-view hot tub. Contact us today to book your private viewing. (id:61048)
Property Details
| MLS® Number | 985248 |
| Property Type | Single Family |
| Neigbourhood | Silver Spray |
| Community Features | Pets Allowed, Family Oriented |
| Features | Cul-de-sac, Hillside, Private Setting, Wooded Area, Irregular Lot Size, Rocky, Sloping, Other |
| Parking Space Total | 4 |
| Plan | Vis7092 |
| View Type | Mountain View, Ocean View |
Building
| Bathroom Total | 3 |
| Bedrooms Total | 4 |
| Appliances | Range, Dishwasher, Freezer, Hot Tub, Microwave, Oven - Electric, Refrigerator, Stove, Washer, Dryer |
| Constructed Date | 2018 |
| Cooling Type | Air Conditioned |
| Fireplace Present | Yes |
| Fireplace Total | 2 |
| Heating Type | Heat Pump |
| Size Interior | 3,556 Ft2 |
| Total Finished Area | 3042 Sqft |
| Type | House |
Land
| Access Type | Road Access |
| Acreage | No |
| Size Irregular | 18731 |
| Size Total | 18731 Sqft |
| Size Total Text | 18731 Sqft |
| Zoning Description | Cd3 |
| Zoning Type | Residential |
Rooms
| Level | Type | Length | Width | Dimensions |
|---|---|---|---|---|
| Lower Level | Storage | 6' x 5' | ||
| Lower Level | Storage | 9' x 6' | ||
| Lower Level | Bedroom | 18' x 15' | ||
| Lower Level | Bedroom | 12' x 16' | ||
| Lower Level | Living Room | 20' x 17' | ||
| Lower Level | Recreation Room | 10' x 9' | ||
| Lower Level | Storage | 15' x 14' | ||
| Lower Level | Ensuite | 5' x 6' | ||
| Lower Level | Bedroom | 15' x 13' | ||
| Main Level | Laundry Room | 6' x 7' | ||
| Main Level | Ensuite | 13' x 16' | ||
| Main Level | Primary Bedroom | 13' x 18' | ||
| Main Level | Living Room | 24' x 22' | ||
| Main Level | Kitchen | 13' x 29' | ||
| Main Level | Pantry | 8' x 7' | ||
| Main Level | Bathroom | 3' x 6' |
https://www.realtor.ca/real-estate/27856925/7420-thornton-hts-sooke-silver-spray
Contact Us
Contact us for more information
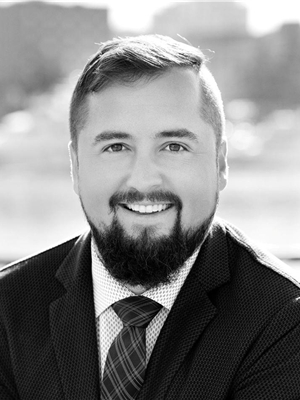
Logan E. Wilson
Personal Real Estate Corporation
(877) 530-3933
www.victorialuxurygroup.com/
www.facebook.com/victorialuxurygroup/
www.linkedin.com/in/logan-wilson-82a63b49/
twitter.com/VicLuxuryGroup
752 Douglas St
Victoria, British Columbia V8W 3M6
(250) 380-3933
(250) 380-3939
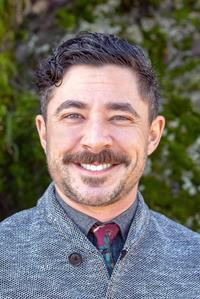
Brayden Klein
Personal Real Estate Corporation
www.youtube.com/embed/cGsSWKfan9w
www.victorialuxurygroup.com/
www.facebook.com/BraydenKleinRealtor/
www.linkedin.com/in/braydenklein/
twitter.com/VicLuxuryGroup
www.instagram.com/victoria_luxury_group
752 Douglas St
Victoria, British Columbia V8W 3M6
(250) 380-3933
(250) 380-3939

Harley Shim
752 Douglas St
Victoria, British Columbia V8W 3M6
(250) 380-3933
(250) 380-3939
