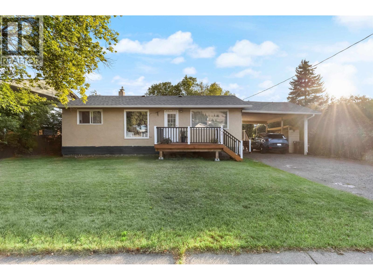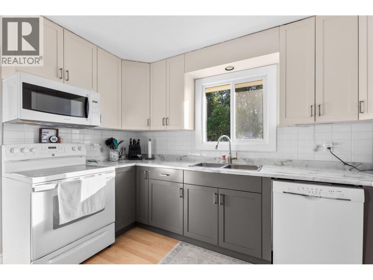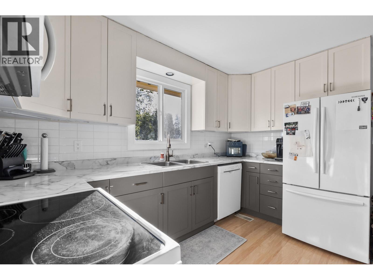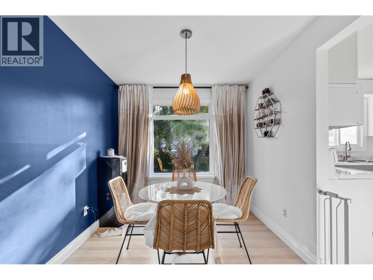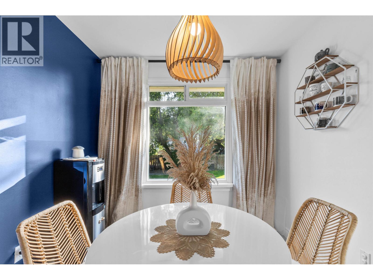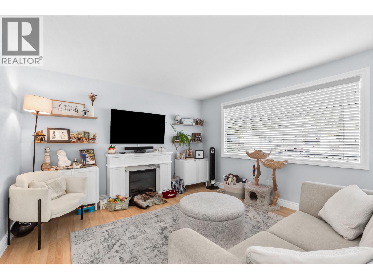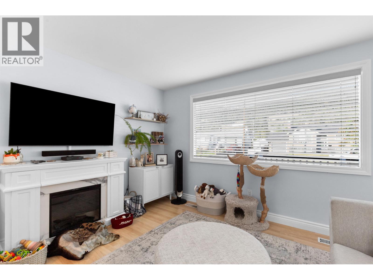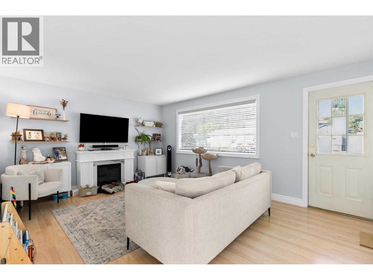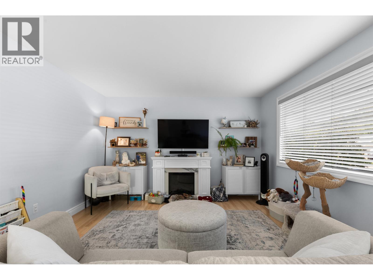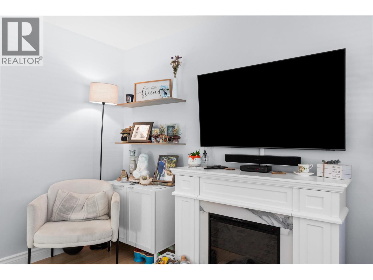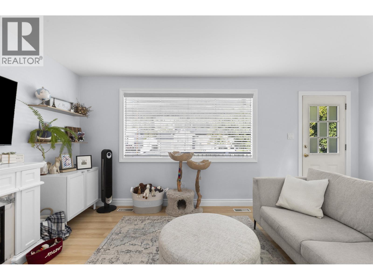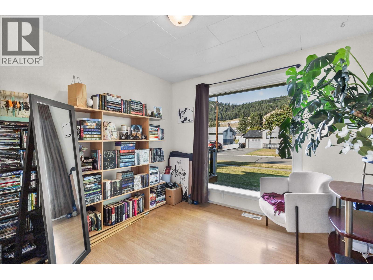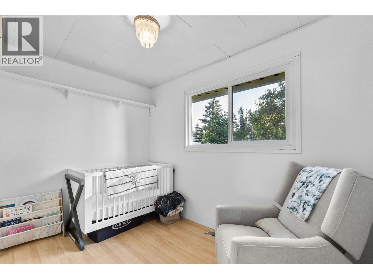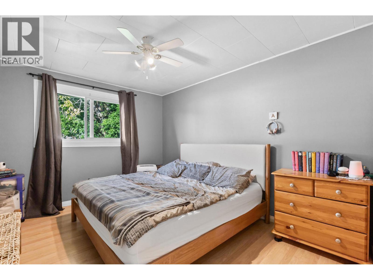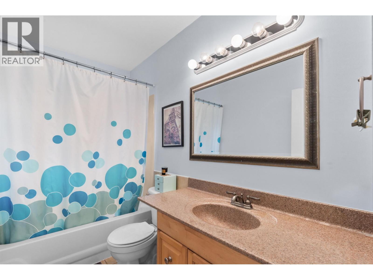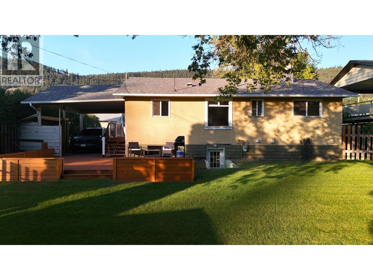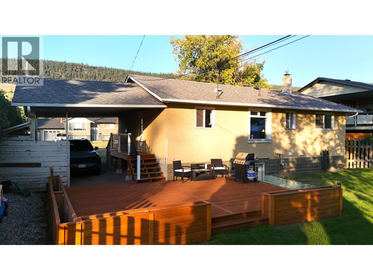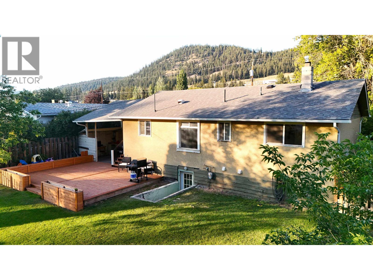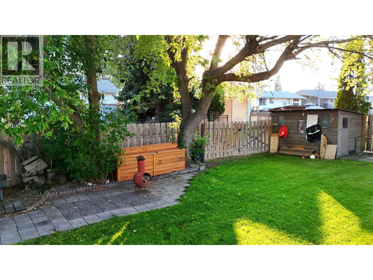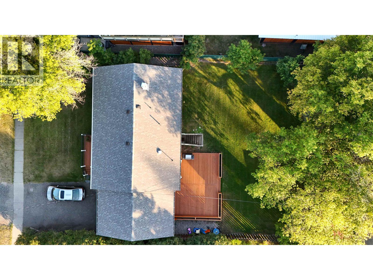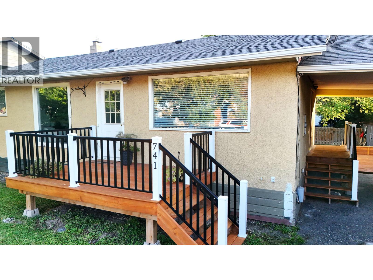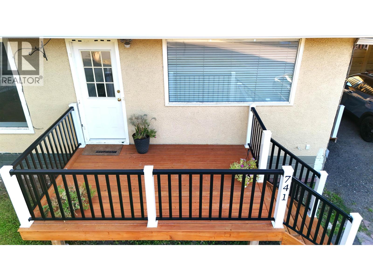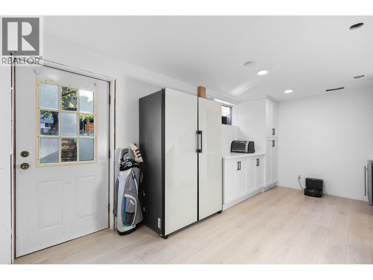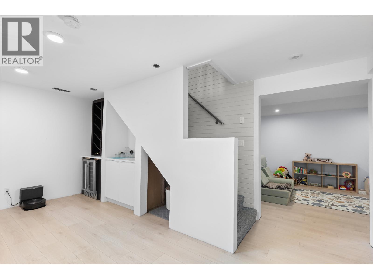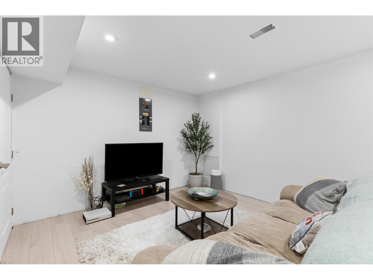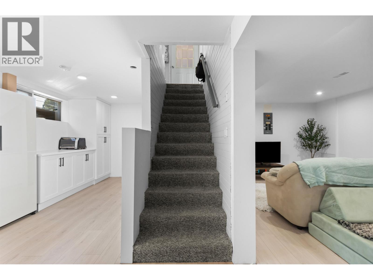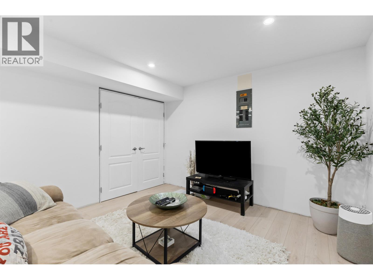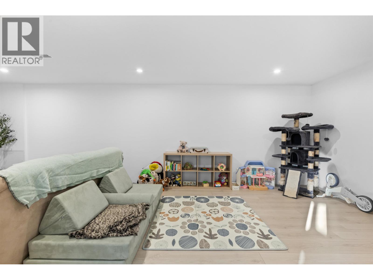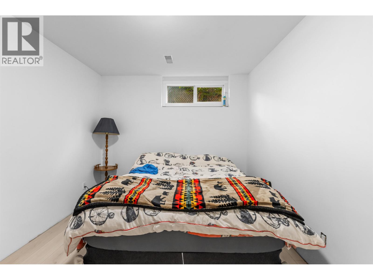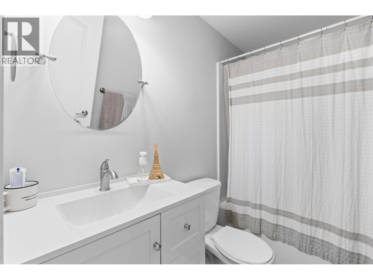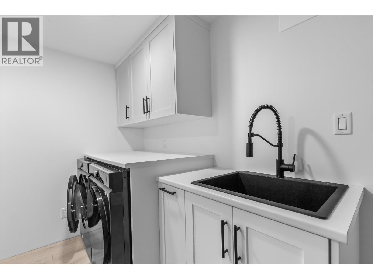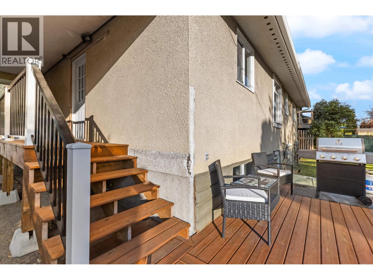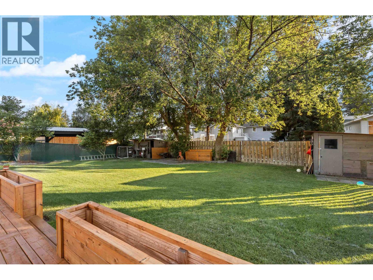Presented by Robert J. Iio Personal Real Estate Corporation — Team 110 RE/MAX Real Estate (Kamloops).
741 N Ninth Avenue Williams Lake, British Columbia V2G 2K7
$480,000
* PREC - Personal Real Estate Corporation. Beautifully updated 4 bedroom, 2 bathroom rancher bungalow with full basement. This well-maintained home offers a bright and functional main floor layout with spacious living areas. The basement features a separate entrance, providing excellent potential for a future suite or additional family living space. Step outside to a large deck overlooking the level backyard, ideal for outdoor living and entertaining. A single-car carport provides covered parking, and the property has seen many quality updates inside and out, ensuring peace of mind for years to come. Conveniently located close to schools, parks, and amenities, this move-in ready home offers space, flexibility, and a great lifestyle in a desirable neighbourhood. Don't wait, this one won't last long! (id:61048)
Property Details
| MLS® Number | R3040930 |
| Property Type | Single Family |
Building
| Bathroom Total | 2 |
| Bedrooms Total | 4 |
| Appliances | Washer, Dryer, Refrigerator, Stove, Dishwasher |
| Basement Development | Finished |
| Basement Type | Full (finished) |
| Constructed Date | 1965 |
| Construction Style Attachment | Detached |
| Foundation Type | Concrete Perimeter |
| Heating Fuel | Natural Gas |
| Heating Type | Forced Air |
| Roof Material | Asphalt Shingle |
| Roof Style | Conventional |
| Stories Total | 2 |
| Total Finished Area | 2028 Sqft |
| Type | House |
| Utility Water | Municipal Water |
Parking
| Carport | |
| Open | |
| R V |
Land
| Acreage | No |
| Size Irregular | 7762.5 |
| Size Total | 7762.5 Sqft |
| Size Total Text | 7762.5 Sqft |
Rooms
| Level | Type | Length | Width | Dimensions |
|---|---|---|---|---|
| Basement | Recreational, Games Room | 11 ft | 24 ft | 11 ft x 24 ft |
| Basement | Bedroom 4 | 12 ft | 9 ft | 12 ft x 9 ft |
| Basement | Flex Space | 13 ft | 8 ft | 13 ft x 8 ft |
| Basement | Laundry Room | 8 ft | 11 ft | 8 ft x 11 ft |
| Main Level | Kitchen | 9 ft | 11 ft | 9 ft x 11 ft |
| Main Level | Dining Room | 9 ft ,1 in | 8 ft | 9 ft ,1 in x 8 ft |
| Main Level | Living Room | 12 ft | 17 ft | 12 ft x 17 ft |
| Main Level | Primary Bedroom | 12 ft | 10 ft | 12 ft x 10 ft |
| Main Level | Bedroom 2 | 8 ft ,1 in | 12 ft | 8 ft ,1 in x 12 ft |
| Main Level | Bedroom 3 | 12 ft | 10 ft | 12 ft x 10 ft |
https://www.realtor.ca/real-estate/28782500/741-n-ninth-avenue-williams-lake
Contact Us
Contact us for more information

Samantha Jensen
Personal Real Estate Corporation
@sellingwilliamslake/
#2-25 S 4th Ave
Williams Lake, British Columbia V2G 1J2
(250) 398-9889
(250) 398-9899
