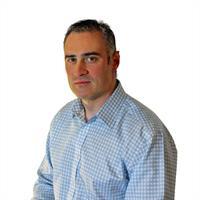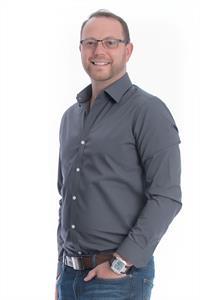738 West Ridge Way Qualicum Beach, British Columbia V9K 0A9
$1,149,900
This gorgeous 4-bedroom, 4-bathroom home is a must-see! Ideally located near the picturesque village of Qualicum Beach, with easy access to walking trails, the beach, and local schools, this home offers both beauty and convenience. Inside, the main house features quality finishes throughout and a bright, open-concept layout. The kitchen is equipped with stainless steel appliances, quartz countertops, a large island with breakfast bar, and flows seamlessly into the spacious living and dining areas—perfect for entertaining or everyday living. The main-level primary suite includes a generous walk-through closet and a luxurious 5-piece ensuite with a soaker tub. A spacious den, powder room, and laundry area complete the main floor. Upstairs, you’ll find two additional bedrooms and a full 4-piece bathroom. Step outside to enjoy the peaceful courtyard patio, complete with a pond and fountain—all designed with low-maintenance living in mind. A fully detached 1-bedroom carriage suite with its own parking offers excellent flexibility for guests, in-laws, or rental income. Additional features include a Generac generator, heat pumps for both units, a detached double garage, and a 5-foot crawl space. Don’t miss this opportunity to enjoy the natural beauty and relaxed charm of Island living from this thoughtfully designed home! (id:61048)
Property Details
| MLS® Number | 1013695 |
| Property Type | Single Family |
| Neigbourhood | Qualicum Beach |
| Features | Level Lot, Other |
| Parking Space Total | 2 |
Building
| Bathroom Total | 4 |
| Bedrooms Total | 4 |
| Constructed Date | 2014 |
| Cooling Type | Air Conditioned |
| Fireplace Present | Yes |
| Fireplace Total | 1 |
| Heating Fuel | Electric |
| Heating Type | Heat Pump |
| Size Interior | 3,049 Ft2 |
| Total Finished Area | 2649 Sqft |
| Type | House |
Parking
| Garage |
Land
| Acreage | No |
| Size Irregular | 5809 |
| Size Total | 5809 Sqft |
| Size Total Text | 5809 Sqft |
| Zoning Description | Slr1 |
| Zoning Type | Residential |
Rooms
| Level | Type | Length | Width | Dimensions |
|---|---|---|---|---|
| Second Level | Bathroom | 3-Piece | ||
| Second Level | Bedroom | 13 ft | 12 ft | 13 ft x 12 ft |
| Second Level | Bedroom | 12 ft | 13 ft | 12 ft x 13 ft |
| Main Level | Laundry Room | 8 ft | 6 ft | 8 ft x 6 ft |
| Main Level | Bathroom | 2-Piece | ||
| Main Level | Den | 10 ft | 16 ft | 10 ft x 16 ft |
| Main Level | Ensuite | 5-Piece | ||
| Main Level | Primary Bedroom | 13 ft | 14 ft | 13 ft x 14 ft |
| Main Level | Living Room/dining Room | 20 ft | 25 ft | 20 ft x 25 ft |
| Main Level | Kitchen | 10 ft | 18 ft | 10 ft x 18 ft |
| Additional Accommodation | Bathroom | X | ||
| Auxiliary Building | Bedroom | 11 ft | 13 ft | 11 ft x 13 ft |
| Auxiliary Building | Living Room | 12 ft | 13 ft | 12 ft x 13 ft |
| Auxiliary Building | Kitchen | 9 ft | 9 ft | 9 ft x 9 ft |
https://www.realtor.ca/real-estate/28851040/738-west-ridge-way-qualicum-beach-qualicum-beach
Contact Us
Contact us for more information

Adam Wynans
Personal Real Estate Corporation
#1 - 5140 Metral Drive
Nanaimo, British Columbia V9T 2K8
(250) 751-1223
(800) 916-9229
(250) 751-1300
www.remaxprofessionalsbc.com/

Mark Koch
Personal Real Estate Corporation
www.markkoch.ca/
www.facebook.com/Kochmark
#1 - 5140 Metral Drive
Nanaimo, British Columbia V9T 2K8
(250) 751-1223
(800) 916-9229
(250) 751-1300
www.remaxprofessionalsbc.com/




































