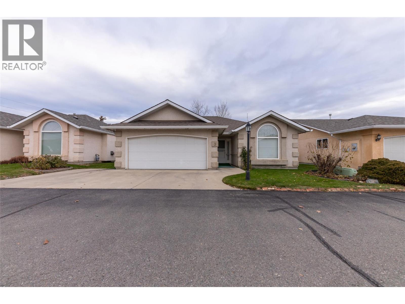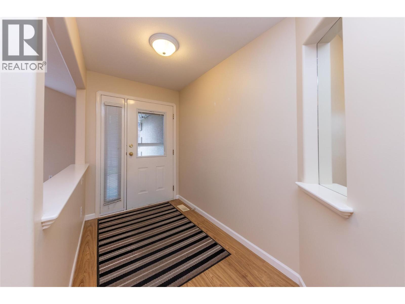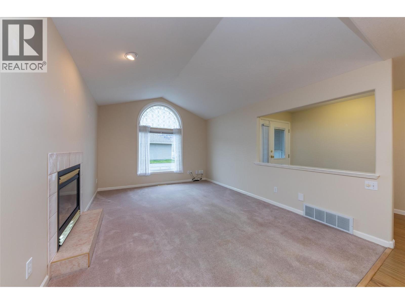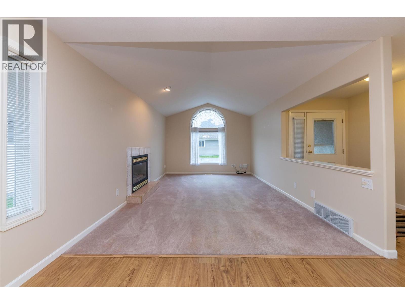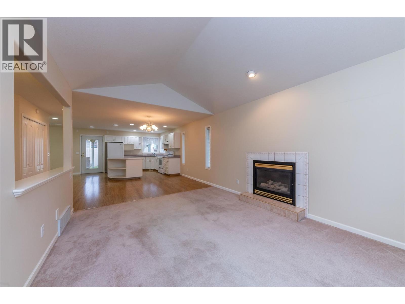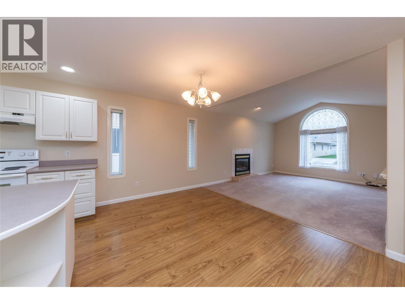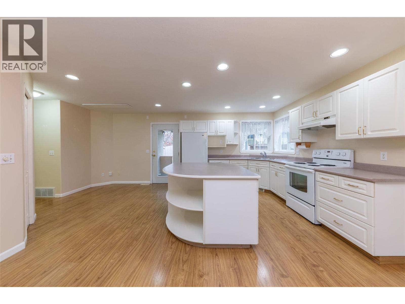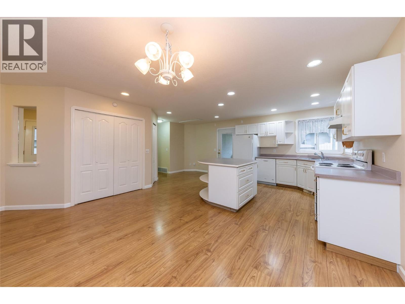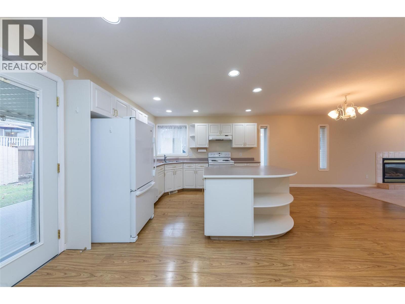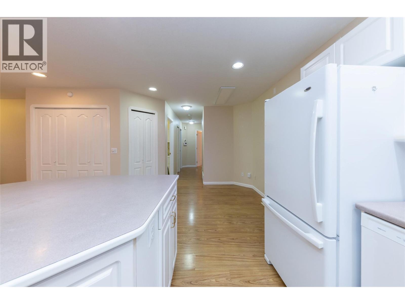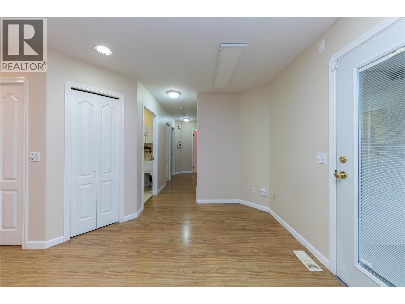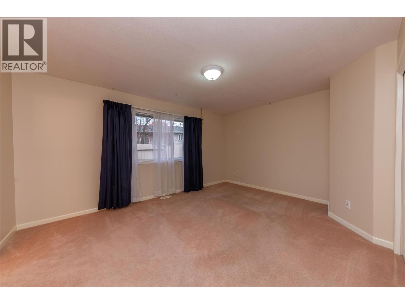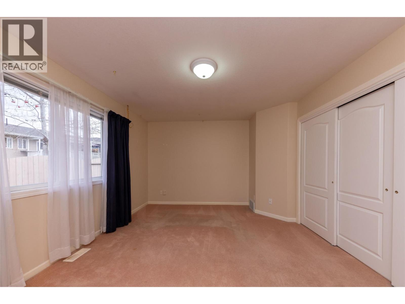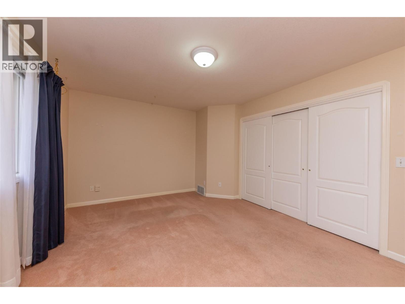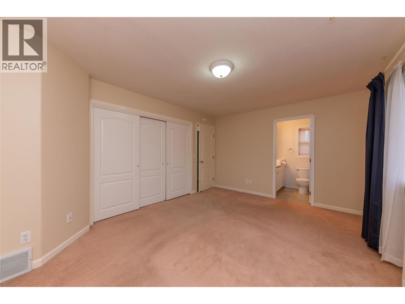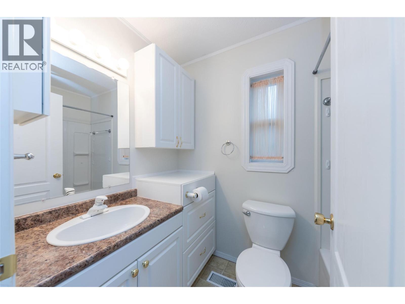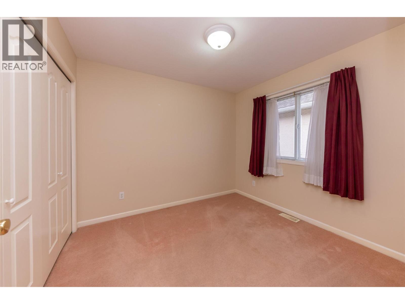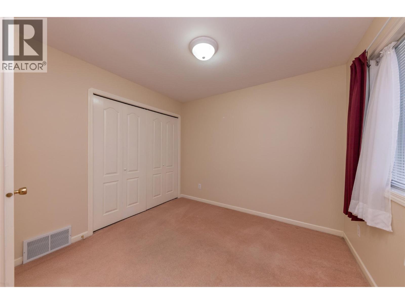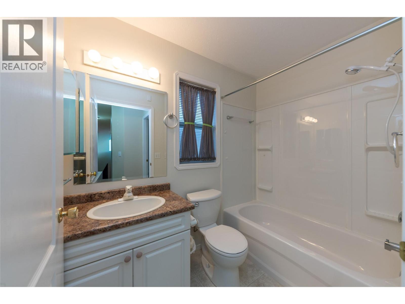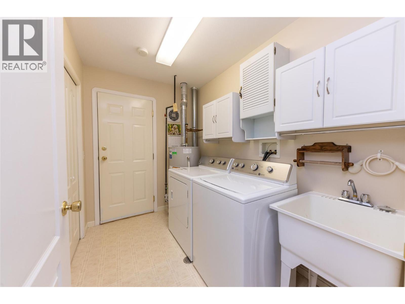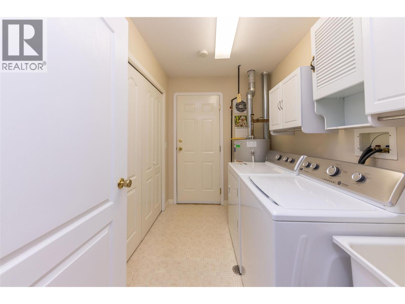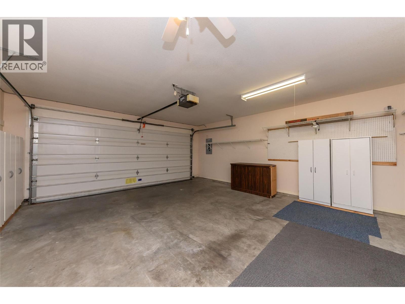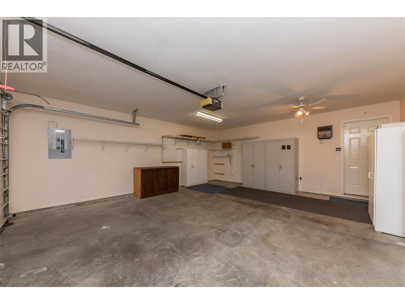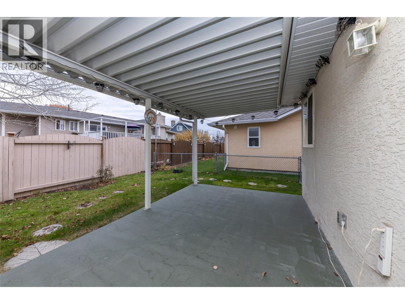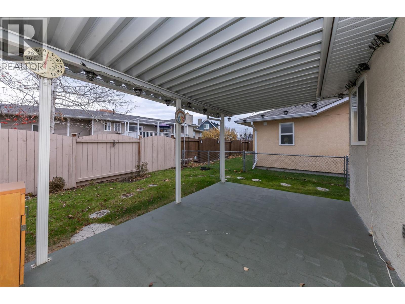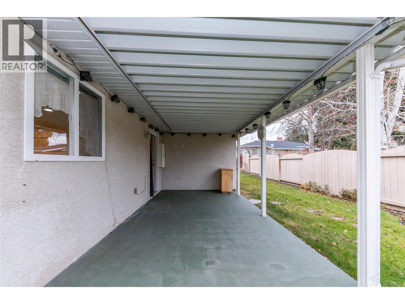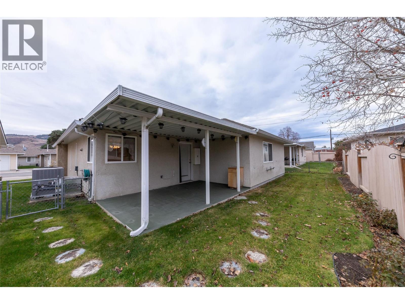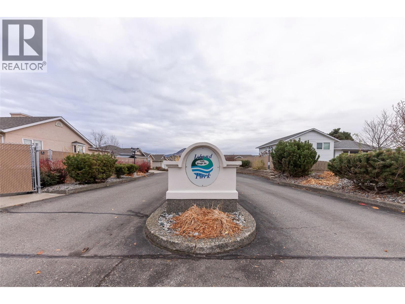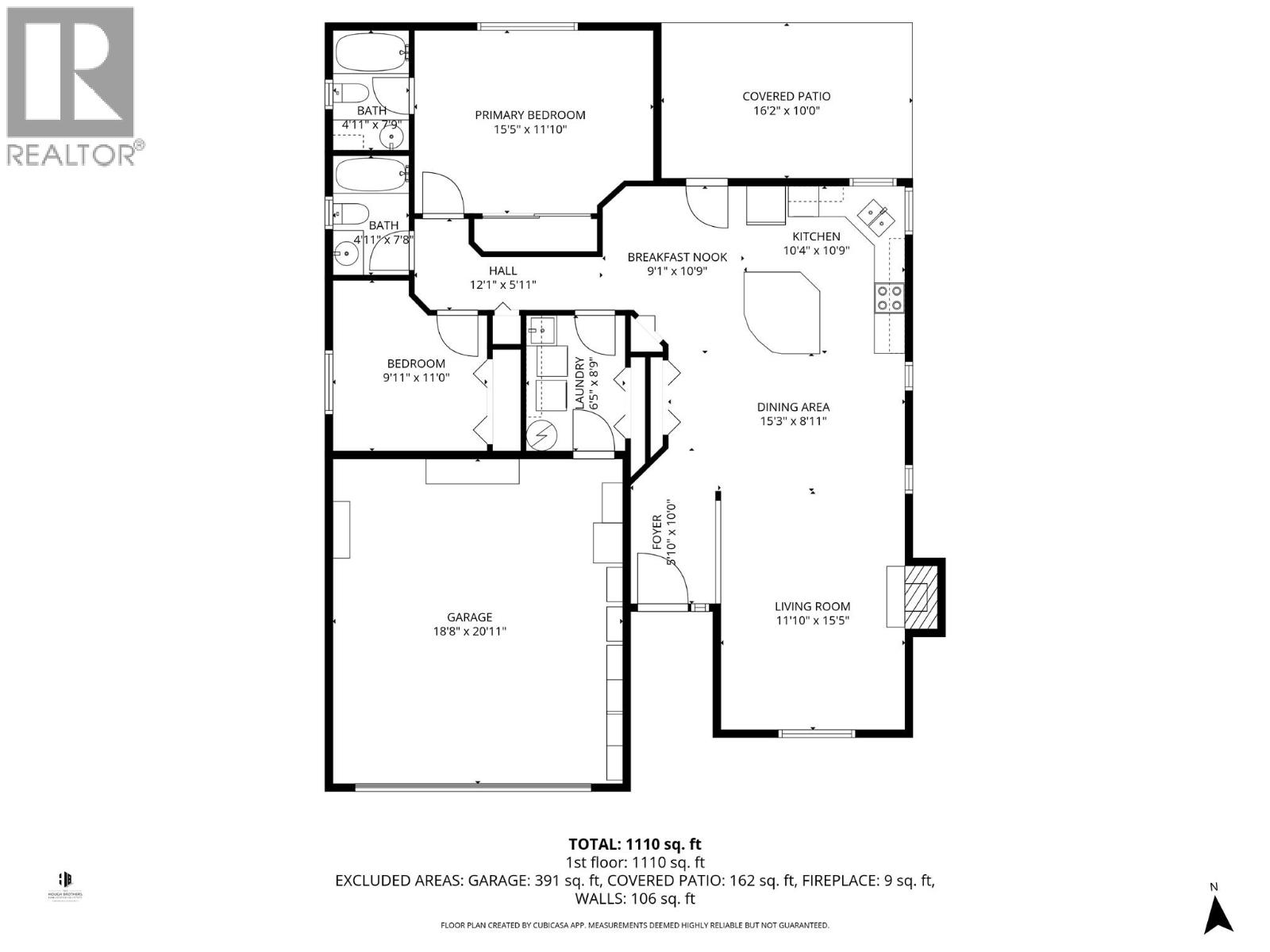Presented by Robert J. Iio Personal Real Estate Corporation — Team 110 RE/MAX Real Estate (Kamloops).
723 Singh Street Unit# 3 Kamloops, British Columbia V2B 5C5
$599,900Maintenance, Ground Maintenance, Property Management, Sewer, Waste Removal, Water
$250 Monthly
Maintenance, Ground Maintenance, Property Management, Sewer, Waste Removal, Water
$250 MonthlyWelcome to this bright, south-facing rancher featuring a comfortable, functional layout in the heart of Island Park. Sunlight fills the living room, complete with vaulted ceilings and a cozy gas fireplace. The spacious kitchen offers ample cabinetry, generous counter space, and a large island—perfect for cooking and entertaining. Enjoy both a dedicated dining area and a cheerful breakfast nook.The primary bedroom includes a four-piece ensuite, while a second bedroom is serviced by an additional full bathroom. A double-car garage provides secure parking and storage. Step outside to a covered patio and well-kept green space, conveniently maintained by the strata. Additional features include underground irrigation, a brand-new furnace and central A/C, plus an updated hot water tank. The home is equipped with 100-amp electrical service. This 55+ bare-land strata community offers low fees of just $250 per month and allows parking for up to five vehicles—rare for the area. Enjoy being close to MacArthur Island Park and scenic walking trails, with a local grocery store and coffee shop just minutes away. Quiet, safe neighbourhood with fantastic neighbours. (id:61048)
Property Details
| MLS® Number | 10369755 |
| Property Type | Single Family |
| Neigbourhood | Brocklehurst |
| Community Name | Island Park |
| Community Features | Seniors Oriented |
| Parking Space Total | 4 |
Building
| Bathroom Total | 2 |
| Bedrooms Total | 2 |
| Appliances | Refrigerator, Dishwasher, Range - Electric, Hood Fan, Washer & Dryer |
| Architectural Style | Ranch |
| Constructed Date | 1996 |
| Construction Style Attachment | Detached |
| Cooling Type | Central Air Conditioning |
| Exterior Finish | Stucco |
| Fireplace Fuel | Gas |
| Fireplace Present | Yes |
| Fireplace Total | 1 |
| Fireplace Type | Unknown |
| Flooring Type | Carpeted, Laminate |
| Heating Type | Forced Air, See Remarks |
| Roof Material | Asphalt Shingle |
| Roof Style | Unknown |
| Stories Total | 1 |
| Size Interior | 1,110 Ft2 |
| Type | House |
| Utility Water | Municipal Water |
Parking
| Attached Garage | 2 |
Land
| Acreage | No |
| Sewer | Municipal Sewage System |
| Size Irregular | 0.08 |
| Size Total | 0.08 Ac|under 1 Acre |
| Size Total Text | 0.08 Ac|under 1 Acre |
Rooms
| Level | Type | Length | Width | Dimensions |
|---|---|---|---|---|
| Main Level | Laundry Room | 6'5'' x 8'9'' | ||
| Main Level | 4pc Bathroom | Measurements not available | ||
| Main Level | 4pc Ensuite Bath | Measurements not available | ||
| Main Level | Bedroom | 9'11'' x 10'0'' | ||
| Main Level | Primary Bedroom | 15'5'' x 11'10'' | ||
| Main Level | Dining Nook | 9'1'' x 10'9'' | ||
| Main Level | Kitchen | 10'4'' x 10'9'' | ||
| Main Level | Dining Room | 15'3'' x 8'11'' | ||
| Main Level | Living Room | 11'10'' x 15'5'' | ||
| Main Level | Foyer | 5'10'' x 10'0'' |
https://www.realtor.ca/real-estate/29127332/723-singh-street-unit-3-kamloops-brocklehurst
Contact Us
Contact us for more information

Torrey Hough
www.kamloopshomesforsale.com/
www.facebook.com/houghbrosrealestate/
www.instagram.com/thehoughbros
258 Seymour Street
Kamloops, British Columbia V2C 2E5
(250) 374-3331
(250) 828-9544
www.remaxkamloops.ca/

Tyrel Hough
258 Seymour Street
Kamloops, British Columbia V2C 2E5
(250) 374-3331
(250) 828-9544
www.remaxkamloops.ca/
