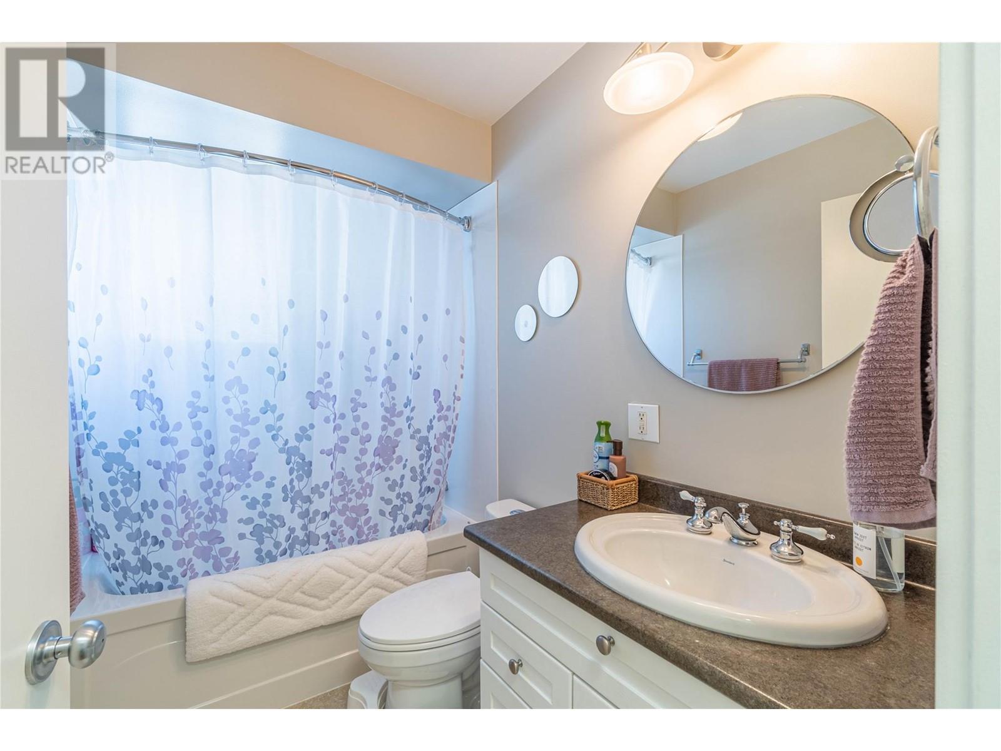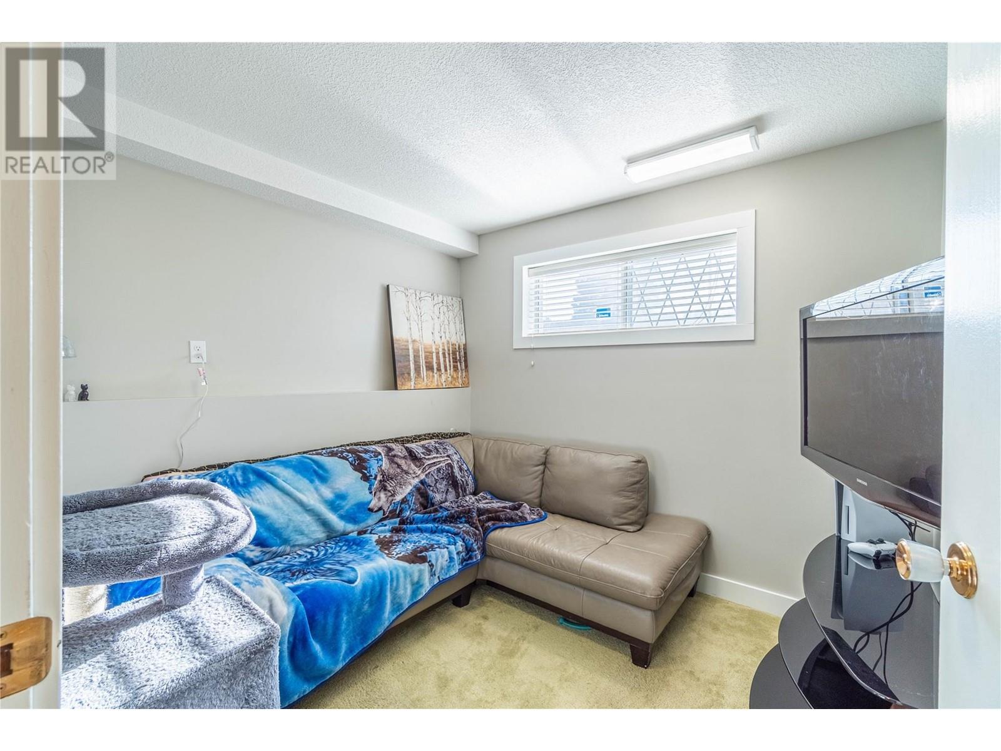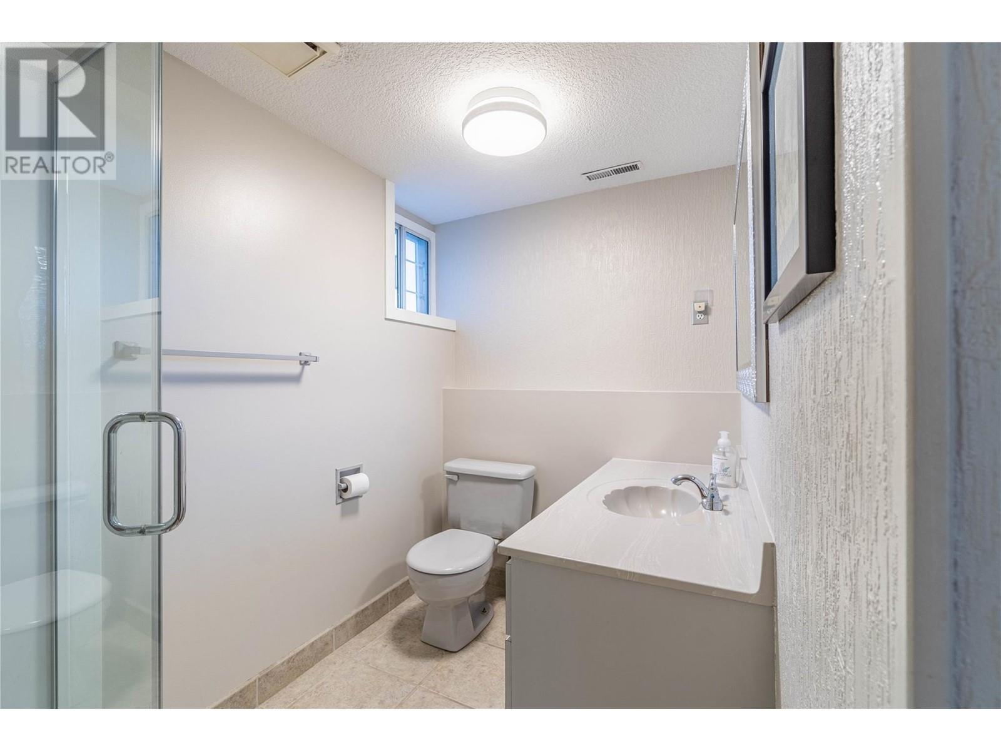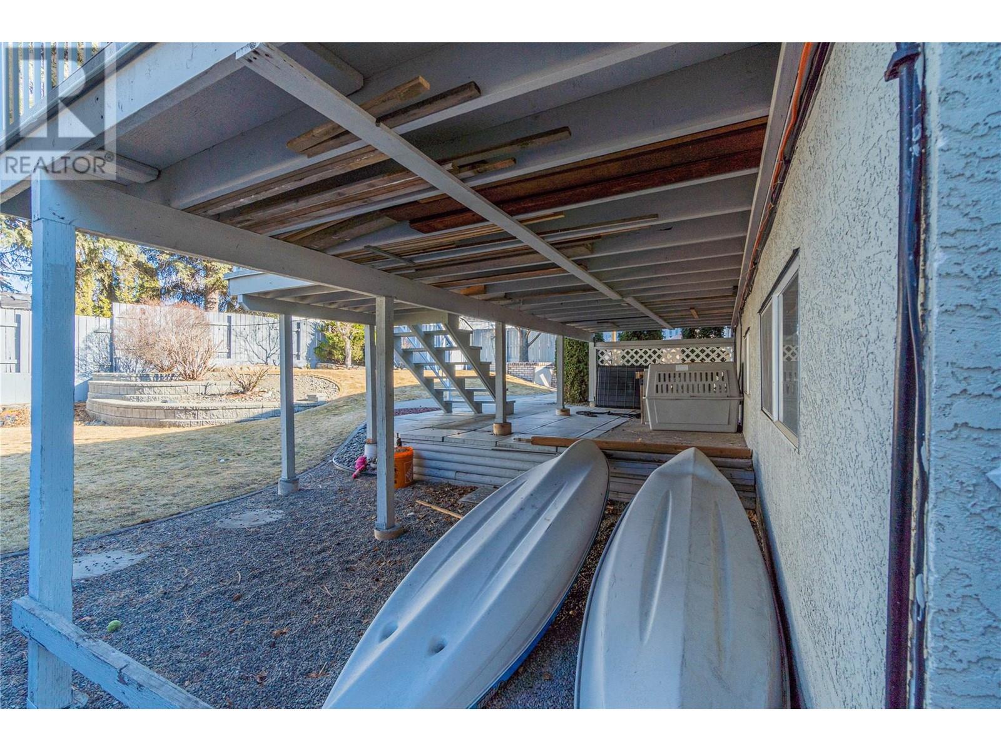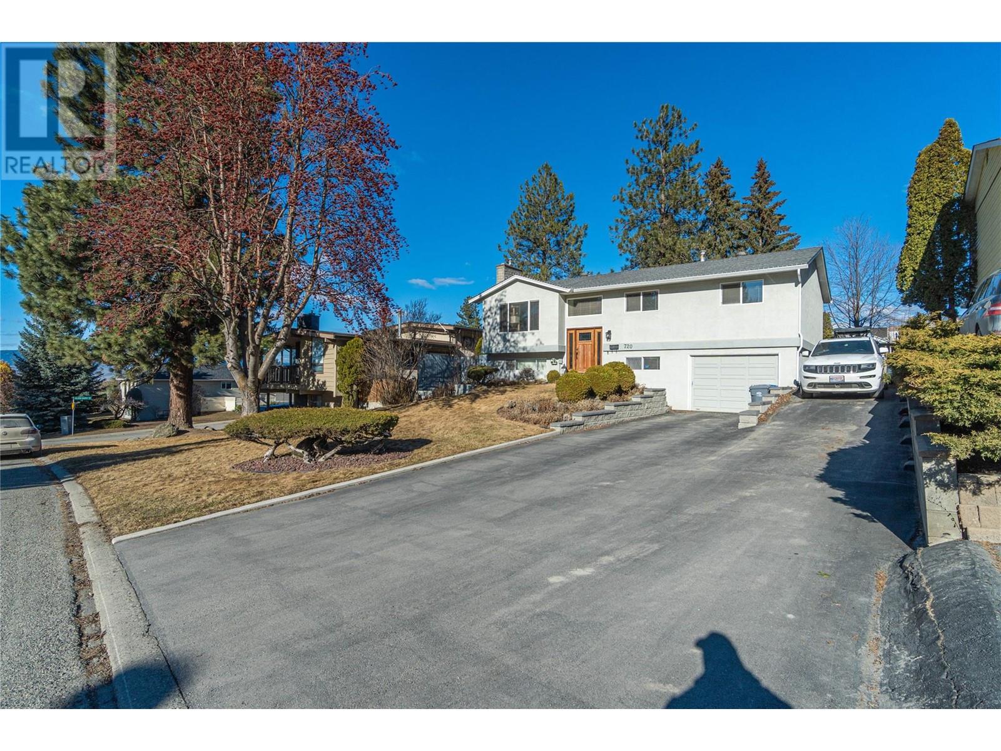720 Gleneagles Drive Kamloops, British Columbia V2E 1J5
$779,000
Fabulous 4 bedroom, 3 bath family home located in Upper Sahali. This lovely cathedral entry home with open concept living area and hardwood flooring through out, features a beautifully updated gas fireplace surround, ana a spacious kitchen and dining area with Excel oak cabinetry and in-floor heating. Off the dining room is a large sundeck with updated Duradek and glass railing that overlooks the manicured, private backyard. There are 3 bedrooms on the main floor, a 4pc bathroom and the primary bedroom features an updated 2 pc ensuite. Downstairs is a large rec room with cozy wood fireplace, laundry, under stair storage, 3pc bath, and the 4th bedroom. There is outside access through the single car garage, so a suite could be added if desired. The extra large driveway provides ample parking for all your vehicles including your RV and toys. The neighbourhood is quiet and inviting with a park just up the way and a short 2 minute drive to Summit Elementary. This property has it all! (id:61048)
Property Details
| MLS® Number | 10332991 |
| Property Type | Single Family |
| Neigbourhood | Sahali |
| Amenities Near By | Recreation, Shopping |
| Community Features | Family Oriented |
| Parking Space Total | 1 |
Building
| Bathroom Total | 3 |
| Bedrooms Total | 4 |
| Appliances | Range, Refrigerator, Dishwasher, Microwave, Washer & Dryer |
| Basement Type | Full |
| Constructed Date | 1974 |
| Construction Style Attachment | Detached |
| Cooling Type | Central Air Conditioning |
| Exterior Finish | Stucco |
| Fireplace Fuel | Gas |
| Fireplace Present | Yes |
| Fireplace Type | Unknown |
| Flooring Type | Carpeted, Ceramic Tile, Wood |
| Half Bath Total | 1 |
| Heating Type | Forced Air |
| Roof Material | Asphalt Shingle |
| Roof Style | Unknown |
| Stories Total | 2 |
| Size Interior | 2,000 Ft2 |
| Type | House |
| Utility Water | Municipal Water |
Parking
| See Remarks | |
| Attached Garage | 1 |
| R V | 1 |
Land
| Acreage | No |
| Fence Type | Fence |
| Land Amenities | Recreation, Shopping |
| Landscape Features | Landscaped, Underground Sprinkler |
| Sewer | Municipal Sewage System |
| Size Irregular | 0.16 |
| Size Total | 0.16 Ac|under 1 Acre |
| Size Total Text | 0.16 Ac|under 1 Acre |
| Zoning Type | Unknown |
Rooms
| Level | Type | Length | Width | Dimensions |
|---|---|---|---|---|
| Basement | Laundry Room | 5'9'' x 11' | ||
| Basement | Other | 14'8'' x 11'4'' | ||
| Basement | Recreation Room | 15'5'' x 13'5'' | ||
| Basement | Bedroom | 11'1'' x 10'3'' | ||
| Basement | 3pc Bathroom | Measurements not available | ||
| Main Level | Foyer | 6'7'' x 7'10'' | ||
| Main Level | Bedroom | 10'3'' x 8'10'' | ||
| Main Level | Bedroom | 9' x 10'3'' | ||
| Main Level | Primary Bedroom | 12' x 11'3'' | ||
| Main Level | Living Room | 15'5'' x 15'9'' | ||
| Main Level | Dining Room | 11'7'' x 9'10'' | ||
| Main Level | Kitchen | 11'7'' x 12'6'' | ||
| Main Level | 2pc Bathroom | Measurements not available | ||
| Main Level | 4pc Bathroom | Measurements not available |
https://www.realtor.ca/real-estate/27985883/720-gleneagles-drive-kamloops-sahali
Contact Us
Contact us for more information

Valerie Ferguson
valerieferguson.ca/
800 Seymour Street
Kamloops, British Columbia V2C 2H5
(250) 374-1461
(250) 374-0752















