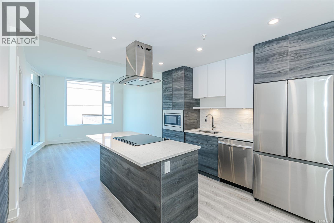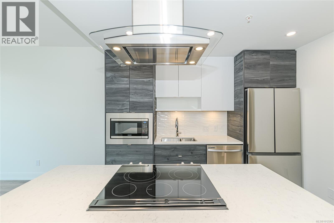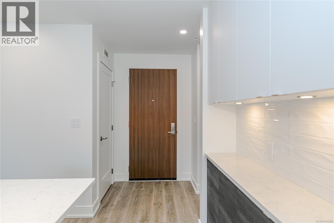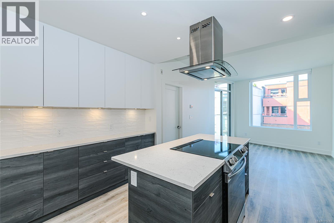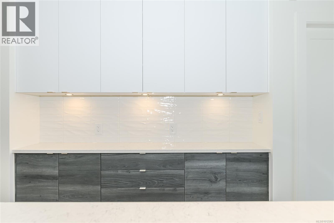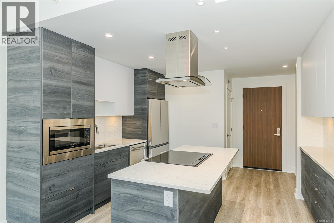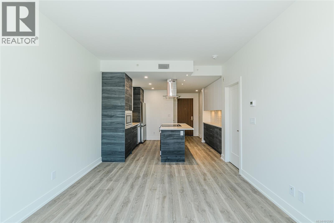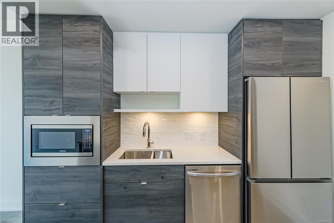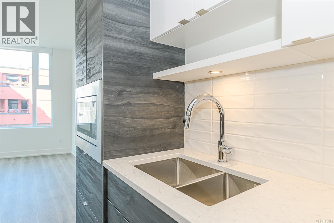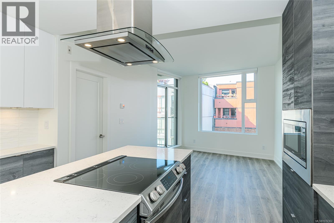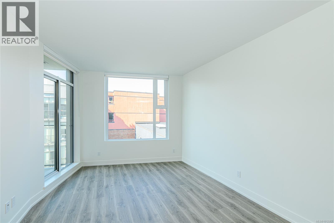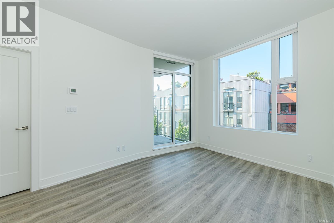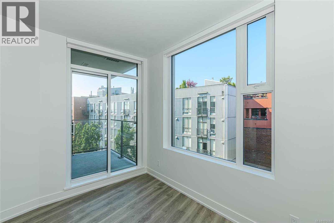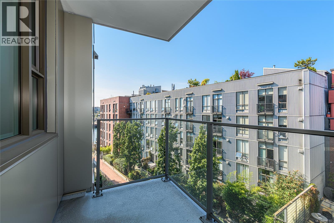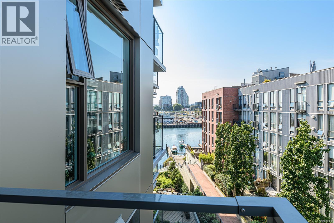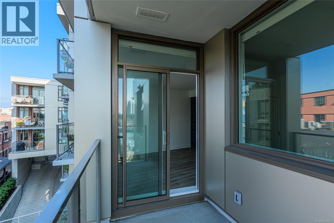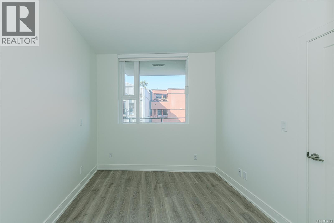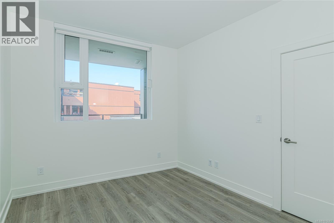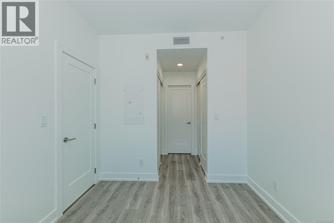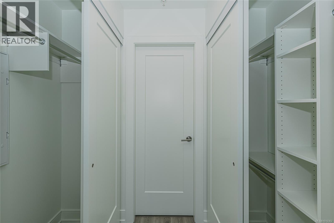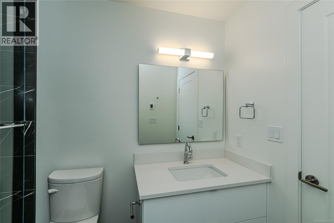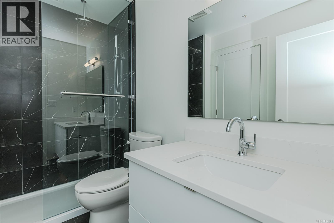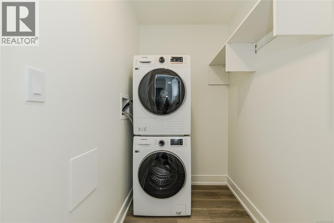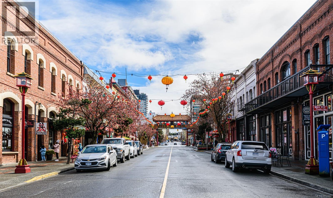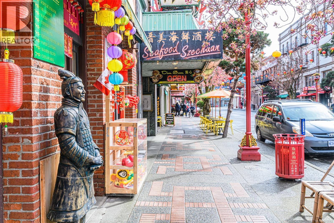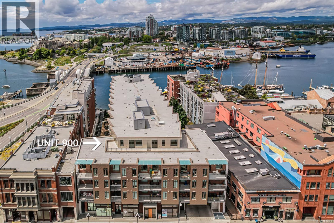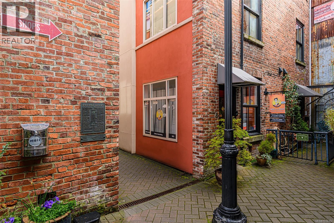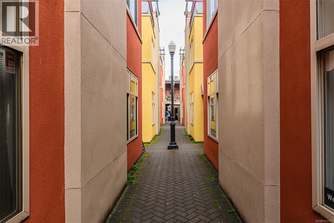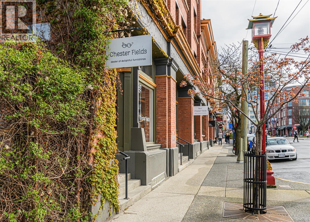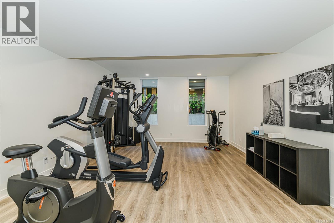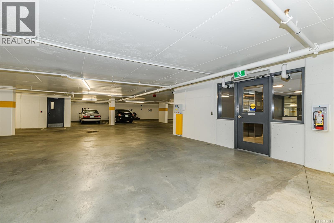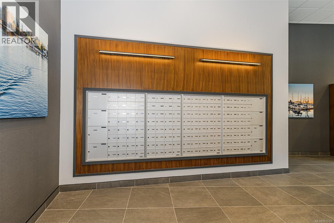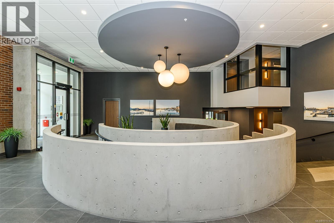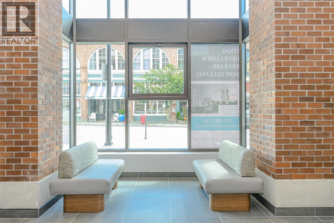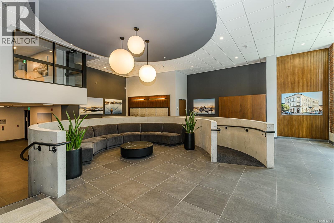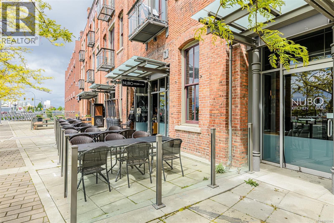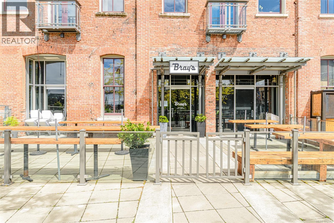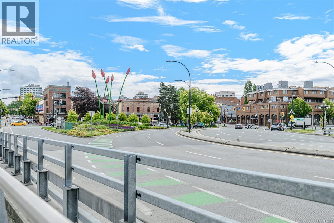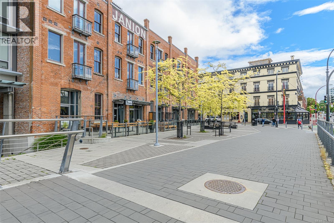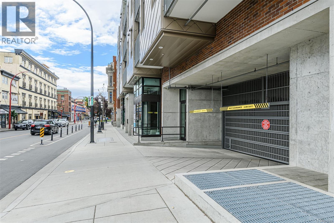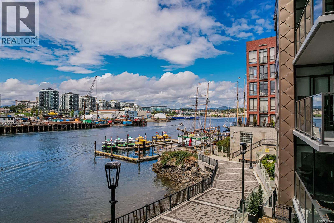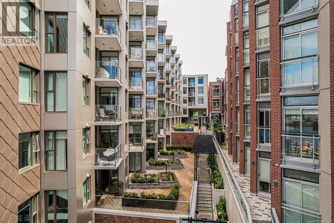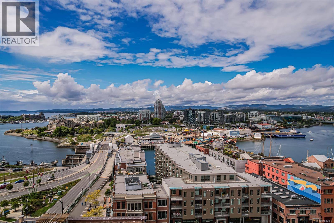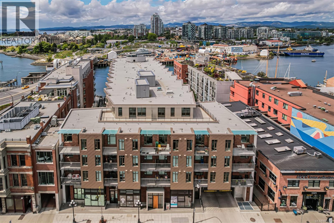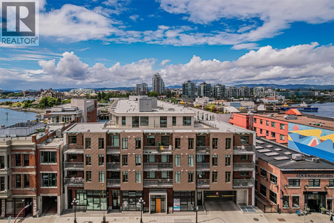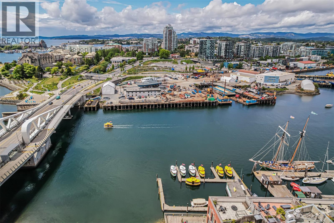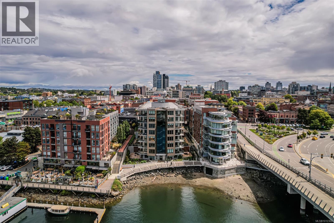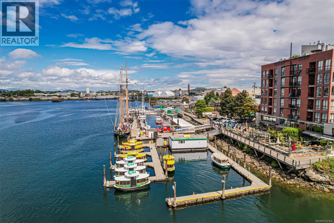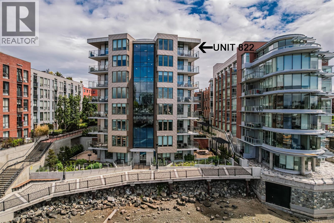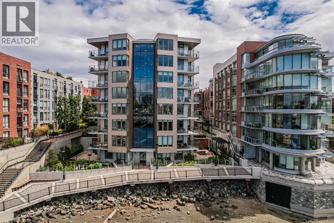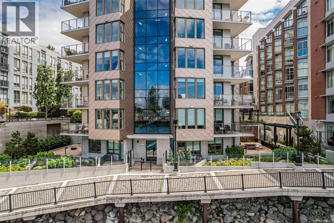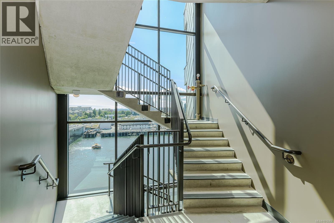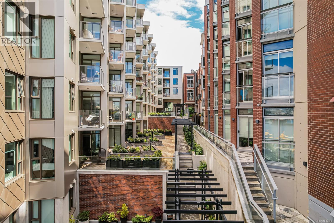Presented by Robert J. Iio Personal Real Estate Corporation — Team 110 RE/MAX Real Estate (Kamloops).
715 1628 Store St Victoria, British Columbia V8W 0H1
$585,000Maintenance,
$360 Monthly
Maintenance,
$360 MonthlyDiscover urban living at its finest at The Pearl Residences, ideally located on Store Street in Victoria’s historic Old Town. This beautifully designed 1 bedroom, 1 bathroom condo offers 602 sq ft of bright and functional living space with contemporary finishes throughout. The gourmet kitchen is a showstopper, with sleek two-tone cabinetry, quartz countertops, built-in appliances, a tile backsplash, and a central island with bar seating. An open-concept layout makes entertaining effortless, with the kitchen flowing into the living and dining space. Large north-facing windows and a private balcony fill the home with soft natural light while providing a relaxing spot to enjoy your morning coffee or evening glass of wine. The bedroom is bright and airy creating a serene atmosphere, while the spa-inspired bathroom showcases modern tile, a glass-enclosed rain shower, and a clean contemporary vanity. Additional highlights include in-suite laundry, secure underground parking, storage, and bike room. The Pearl is a concrete, steel, and glass building that blends modern convenience with Victoria’s rich heritage charm. Just outside your door, you’ll find award-winning restaurants, boutique shops, cafes, waterfront trails, and harbour access. Whether you’re a first-time buyer, downsizer, or investor, this is a rare chance to own in one of Victoria’s most sought-after communities. GST INCLUDED in purchase price. (id:61048)
Property Details
| MLS® Number | 1012362 |
| Property Type | Single Family |
| Neigbourhood | Downtown |
| Community Features | Pets Allowed, Family Oriented |
| Parking Space Total | 1 |
| Plan | Eps9569 |
Building
| Bathroom Total | 1 |
| Bedrooms Total | 1 |
| Appliances | Refrigerator, Stove, Washer, Dryer |
| Constructed Date | 2023 |
| Cooling Type | Air Conditioned |
| Heating Fuel | Other |
| Heating Type | Heat Pump |
| Size Interior | 660 Ft2 |
| Total Finished Area | 602 Sqft |
| Type | Apartment |
Parking
| Underground |
Land
| Acreage | No |
| Size Irregular | 1129 |
| Size Total | 1129 Sqft |
| Size Total Text | 1129 Sqft |
| Zoning Type | Residential |
Rooms
| Level | Type | Length | Width | Dimensions |
|---|---|---|---|---|
| Main Level | Entrance | 5 ft | 7 ft | 5 ft x 7 ft |
| Main Level | Laundry Room | 4 ft | 6 ft | 4 ft x 6 ft |
| Main Level | Living Room | 13 ft | 11 ft | 13 ft x 11 ft |
| Main Level | Kitchen | 11 ft | 12 ft | 11 ft x 12 ft |
| Main Level | Bathroom | 3-Piece | ||
| Main Level | Primary Bedroom | 10 ft | 9 ft | 10 ft x 9 ft |
https://www.realtor.ca/real-estate/28821623/715-1628-store-st-victoria-downtown
Contact Us
Contact us for more information

Ainsley Gower
Personal Real Estate Corporation
ainsleygower.com/
www.instagram.com/ainsleygowerrealestate/
612 Yates St, Victoria, Bc V8w 1k9 Canada
Victoria, British Columbia V8W 1K9
(604) 620-6788
(604) 620-7970
