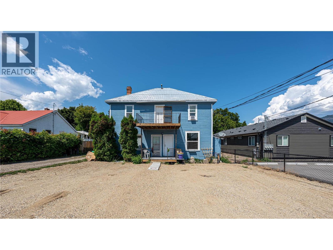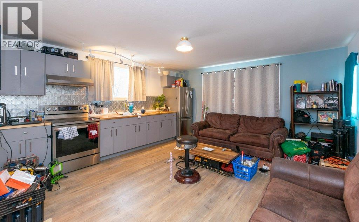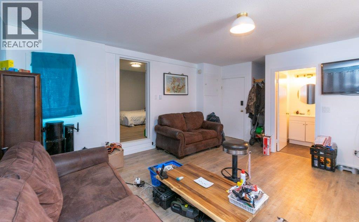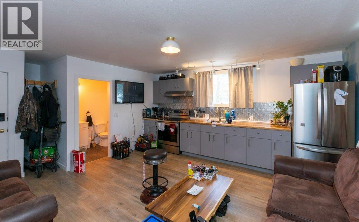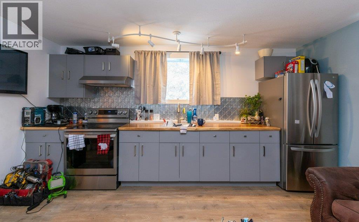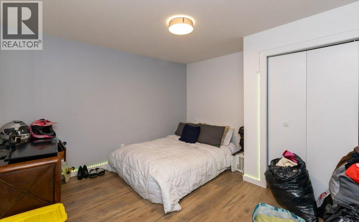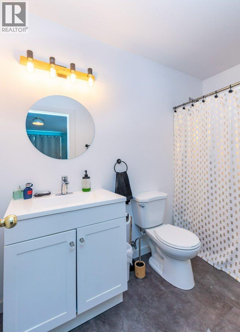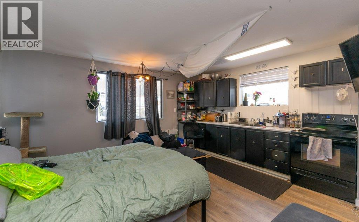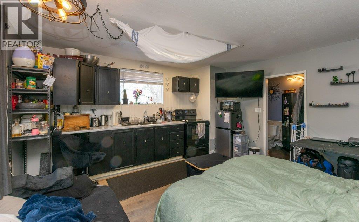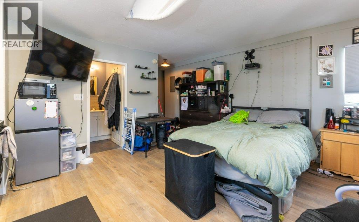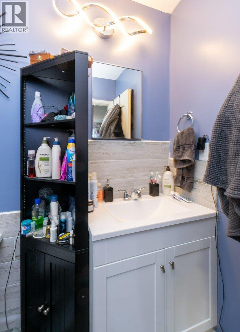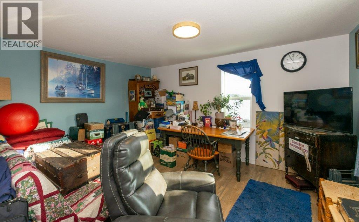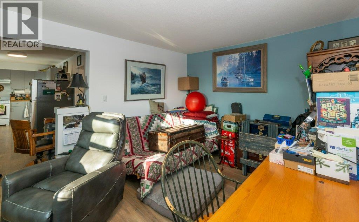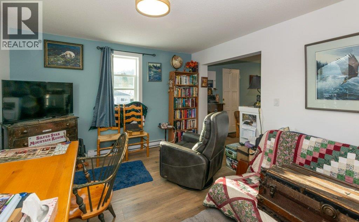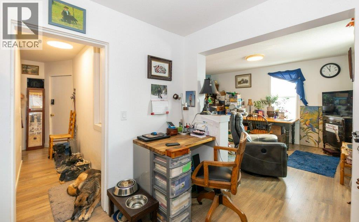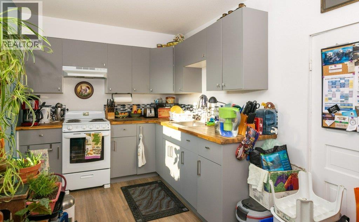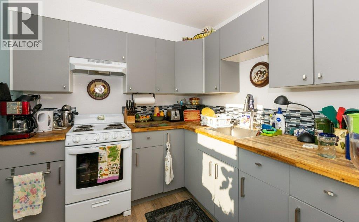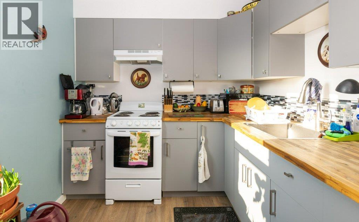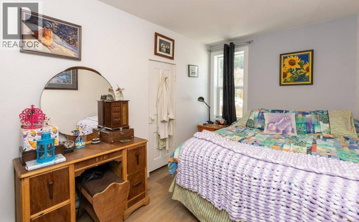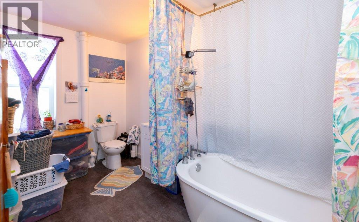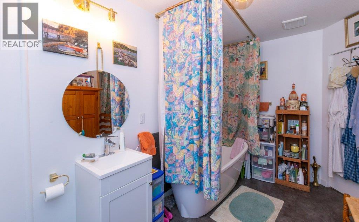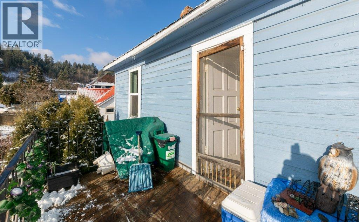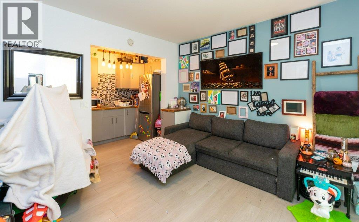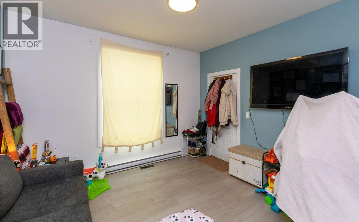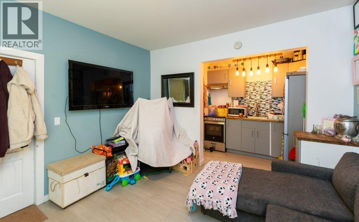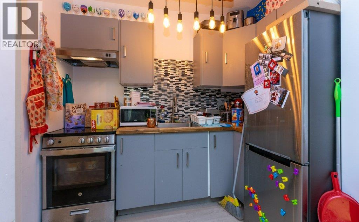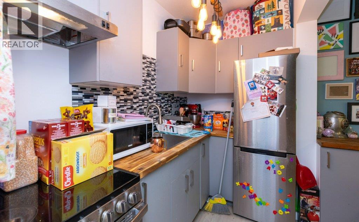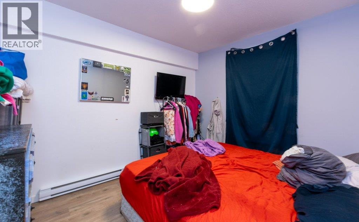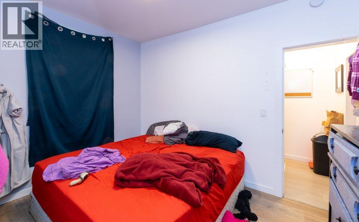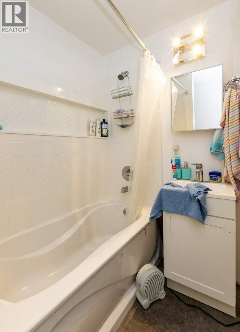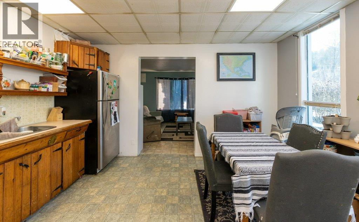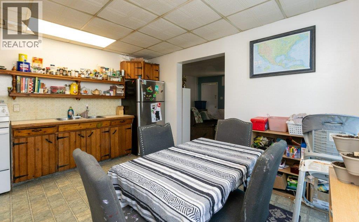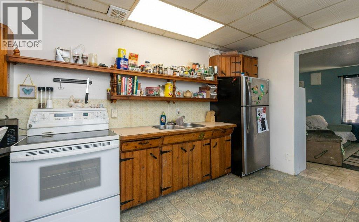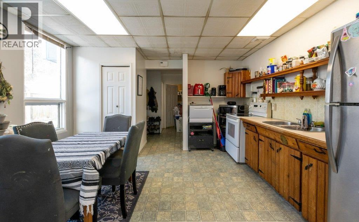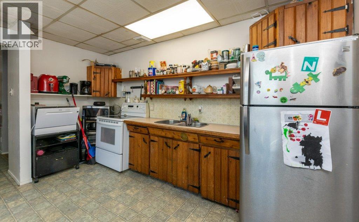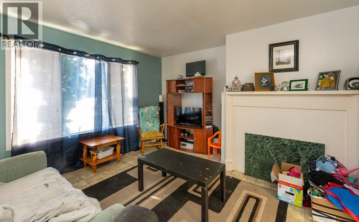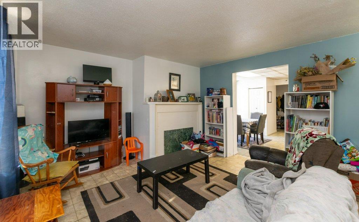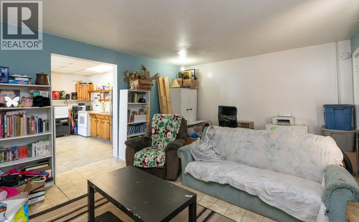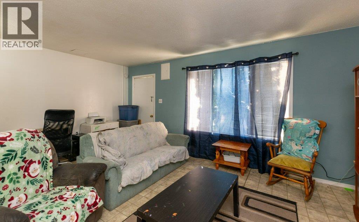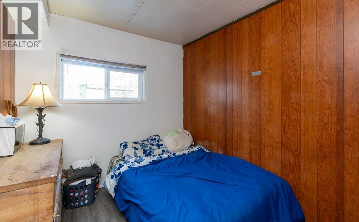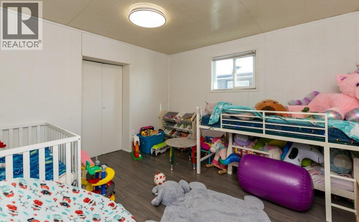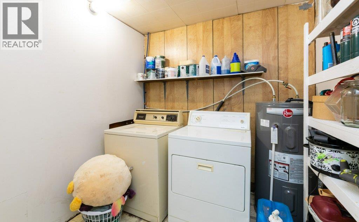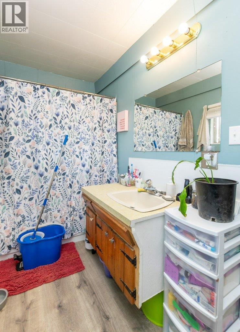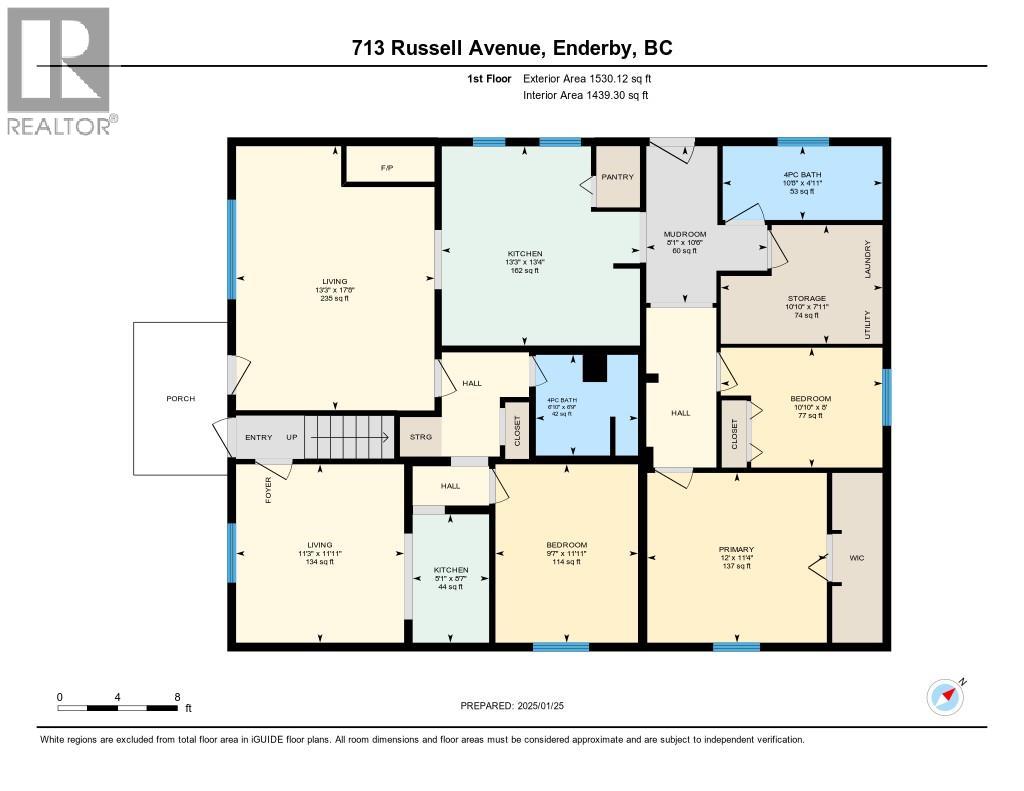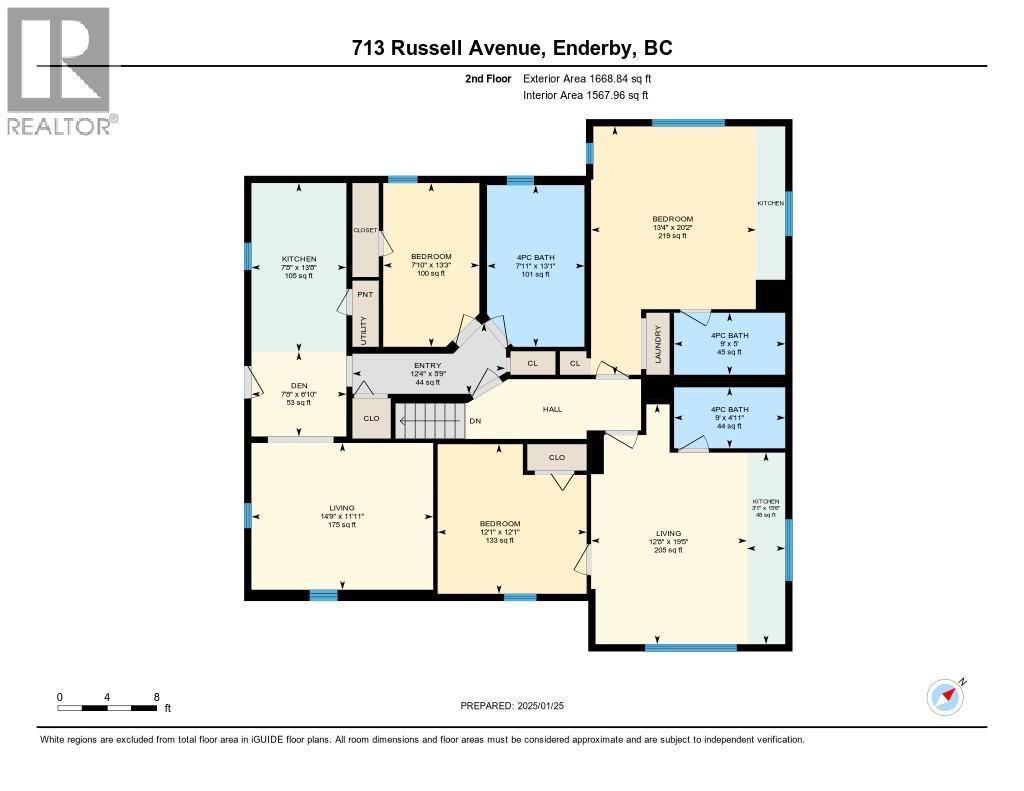713 Russell Avenue Enderby, British Columbia V0E 1V1
$929,000
Rare opportunity for investors at 713 Russell Street, Enderby. This income property offers 5 rental units on a generous 7405 sq ft lot just steps from downtown. With a mix of 2-bedroom, 1-bedroom, and one bachelor suite, this property provides immediate cash flow from currently rented units. Zoned residential in a sought-after downtown location, this turnkey opportunity presents incredible investment potential for those looking to expand their portfolio. Don't miss out on the chance to own a piece of real estate with multiple income streams in a prime location. (id:61048)
Property Details
| MLS® Number | 10361865 |
| Property Type | Single Family |
| Neigbourhood | Enderby / Grindrod |
| Amenities Near By | Shopping |
| Community Features | Rentals Allowed |
| Features | Level Lot |
| Parking Space Total | 5 |
Building
| Bathroom Total | 5 |
| Bedrooms Total | 6 |
| Constructed Date | 1950 |
| Fire Protection | Smoke Detector Only |
| Flooring Type | Other |
| Heating Fuel | Electric |
| Heating Type | Baseboard Heaters |
| Roof Material | Metal |
| Roof Style | Unknown |
| Stories Total | 2 |
| Size Interior | 3,198 Ft2 |
| Type | Fourplex |
| Utility Water | Municipal Water |
Land
| Access Type | Easy Access |
| Acreage | No |
| Land Amenities | Shopping |
| Landscape Features | Landscaped, Level |
| Sewer | Municipal Sewage System |
| Size Frontage | 64 Ft |
| Size Irregular | 0.17 |
| Size Total | 0.17 Ac|under 1 Acre |
| Size Total Text | 0.17 Ac|under 1 Acre |
| Zoning Type | Unknown |
Rooms
| Level | Type | Length | Width | Dimensions |
|---|---|---|---|---|
| Second Level | Living Room | 19'5'' x 12'8'' | ||
| Second Level | Living Room | 11'11'' x 14'9'' | ||
| Second Level | Kitchen | 15'6'' x 3'1'' | ||
| Second Level | Kitchen | 13'8'' x 7'8'' | ||
| Second Level | Foyer | 12'4'' x 5'9'' | ||
| Second Level | Den | 7'8'' x 6'10'' | ||
| Second Level | Bedroom | 13'3'' x 7'10'' | ||
| Second Level | Bedroom | 12'1'' x 12'1'' | ||
| Second Level | Bedroom | 20'2'' x 13'4'' | ||
| Second Level | 4pc Bathroom | 9' x 4'11'' | ||
| Second Level | 4pc Bathroom | 13'1'' x 7'11'' | ||
| Second Level | 4pc Bathroom | 9' x 5' | ||
| Main Level | Storage | 10'10'' x 7'11'' | ||
| Main Level | Primary Bedroom | 12' x 11'4'' | ||
| Main Level | Mud Room | 10'6'' x 8'1'' | ||
| Main Level | Living Room | 17'8'' x 13'3'' | ||
| Main Level | Living Room | 11'11'' x 11'3'' | ||
| Main Level | Kitchen | 8'7'' x 5'1'' | ||
| Main Level | Kitchen | 13'4'' x 13'3'' | ||
| Main Level | Bedroom | 11'11'' x 9'7'' | ||
| Main Level | Bedroom | 10'10'' x 8' | ||
| Main Level | 4pc Bathroom | 6'10'' x 6'9'' | ||
| Main Level | 4pc Bathroom | 10'8'' x 4'11'' |
Utilities
| Cable | Available |
| Electricity | Available |
| Natural Gas | Available |
| Telephone | Available |
| Sewer | Available |
| Water | Available |
https://www.realtor.ca/real-estate/28823679/713-russell-avenue-enderby-enderby-grindrod
Contact Us
Contact us for more information
Jeff Tarry
Personal Real Estate Corporation
www.facebook.com/
shuswapproperty/
www.jefftarry.com/
P.o. Box 434
Salmon Arm, British Columbia V1E 4N6
(250) 832-9997
(250) 832-9935
www.royallepageaccess.ca/
