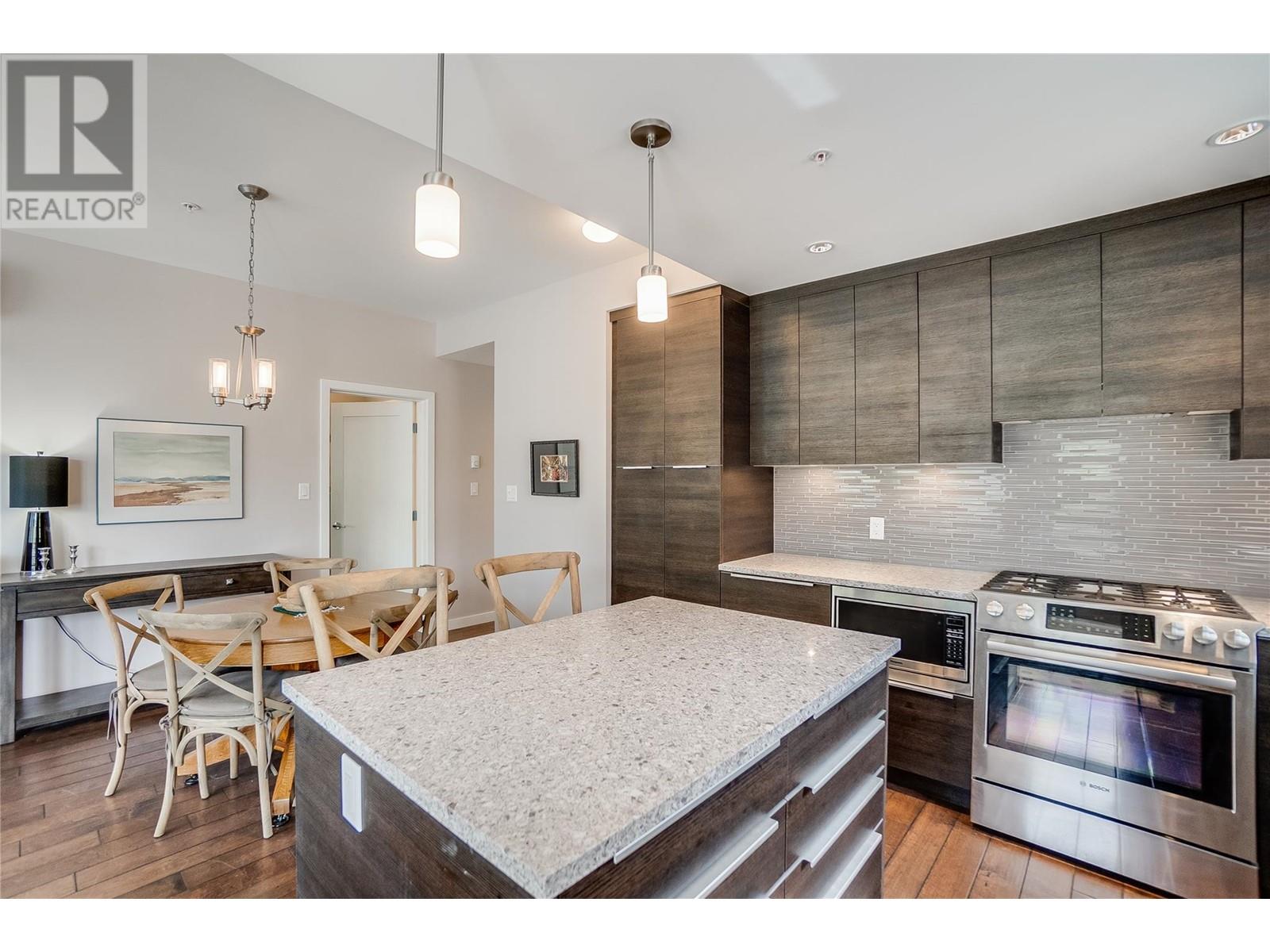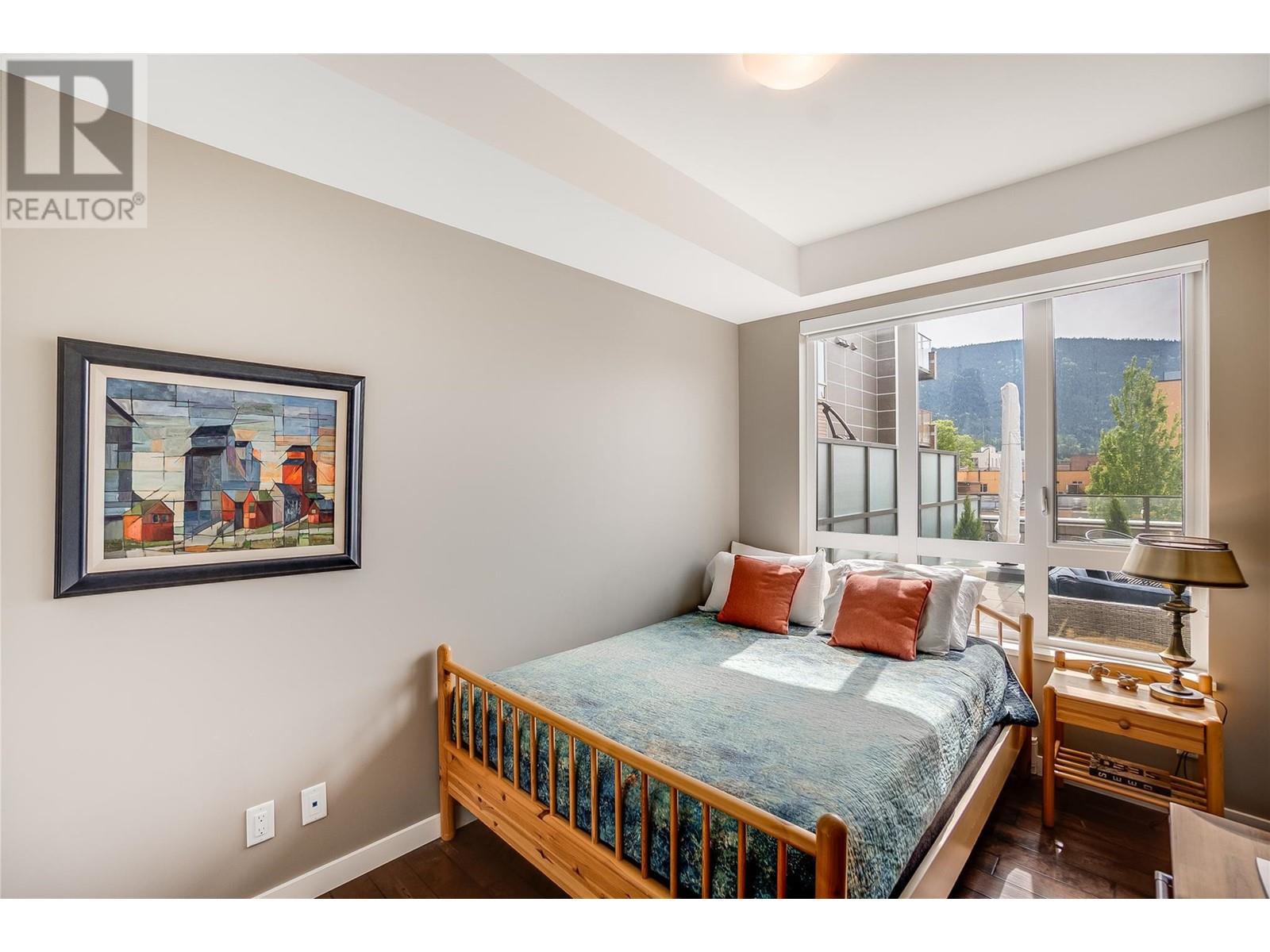710 Vernon Street Unit# 217 Nelson, British Columbia V1L 4G2
$852,000Maintenance, Reserve Fund Contributions, Insurance, Ground Maintenance, Property Management, Other, See Remarks, Waste Removal
$736.10 Monthly
Maintenance, Reserve Fund Contributions, Insurance, Ground Maintenance, Property Management, Other, See Remarks, Waste Removal
$736.10 MonthlyLuxurious downtown condo located at 217-710 Vernon St. Showcasing 3 bedrooms, 2 full bathrooms, and a den with in its expansive 1152sq’ floor plan. Distinguished by a large, private terrace that spans over 1100sq’ perfect for entertaining and outdoor living, offering breathtaking mountain and water views. Impeccable interior with elegant kitchen featuring granite counters, stainless steel appliances, and a sociable island. Expansive living space enhanced by 9’ ceilings and in-suite laundry. Secure parking, car wash station, and storage locker included. Near-new condition allows for immediate enjoyment and possession. Unparalleled entertainment potential both indoors and outdoors within a desirable location. Don’t miss this opportunity to experience upscale condo living at its finest. Contact me for a personal viewing appointment today. (id:61048)
Property Details
| MLS® Number | 10347089 |
| Property Type | Single Family |
| Neigbourhood | Nelson |
| Community Name | The Nelson Commons |
| Community Features | Pet Restrictions, Pets Allowed With Restrictions |
| Features | Wheelchair Access, Balcony |
| Parking Space Total | 1 |
| Storage Type | Storage, Locker |
| View Type | Unknown, City View, Lake View, Mountain View, Valley View |
Building
| Bathroom Total | 2 |
| Bedrooms Total | 3 |
| Amenities | Storage - Locker |
| Appliances | Refrigerator, Dishwasher, Range - Gas, Washer & Dryer |
| Architectural Style | Contemporary |
| Constructed Date | 2016 |
| Cooling Type | Heat Pump, Wall Unit |
| Exterior Finish | Brick, Concrete |
| Fire Protection | Security, Sprinkler System-fire, Controlled Entry, Smoke Detector Only |
| Heating Fuel | Electric |
| Heating Type | Heat Pump |
| Roof Material | Other |
| Roof Style | Unknown |
| Stories Total | 1 |
| Size Interior | 1,153 Ft2 |
| Type | Apartment |
| Utility Water | Municipal Water |
Parking
| Parkade | |
| Underground |
Land
| Acreage | No |
| Sewer | Municipal Sewage System |
| Size Total Text | Under 1 Acre |
| Zoning Type | Unknown |
Rooms
| Level | Type | Length | Width | Dimensions |
|---|---|---|---|---|
| Main Level | Bedroom | 13'6'' x 8'5'' | ||
| Main Level | Den | 10'2'' x 6'3'' | ||
| Main Level | 3pc Bathroom | Measurements not available | ||
| Main Level | Bedroom | 9'10'' x 8'6'' | ||
| Main Level | 4pc Ensuite Bath | 10' x 8'1'' | ||
| Main Level | Primary Bedroom | 20'11'' x 9'8'' | ||
| Main Level | Laundry Room | 5' x 2'10'' | ||
| Main Level | Dining Room | 10'9'' x 10'5'' | ||
| Main Level | Living Room | 11'9'' x 9'2'' | ||
| Main Level | Kitchen | 12'3'' x 8'6'' |
https://www.realtor.ca/real-estate/28311574/710-vernon-street-unit-217-nelson-nelson
Contact Us
Contact us for more information

Joe Pavelich
www.joepavelich.com/
593 Baker Street
Nelson, British Columbia V1L 4J1
(250) 352-3581
(250) 352-5102












































