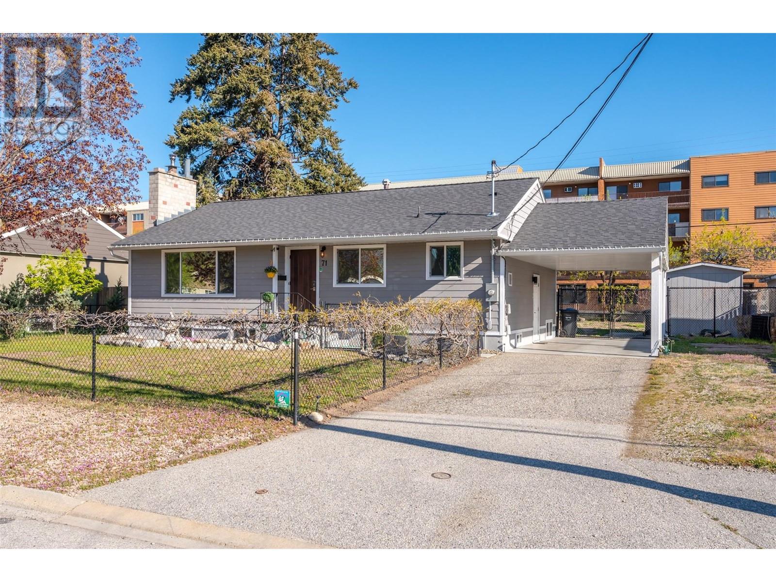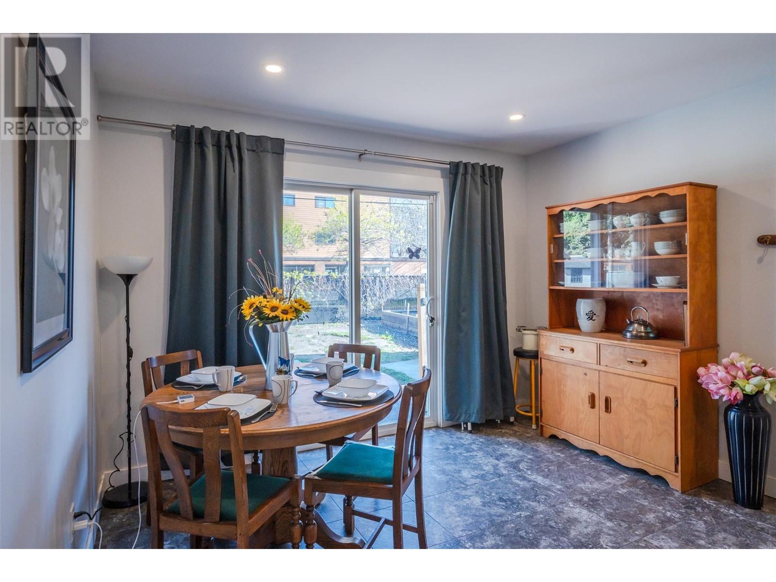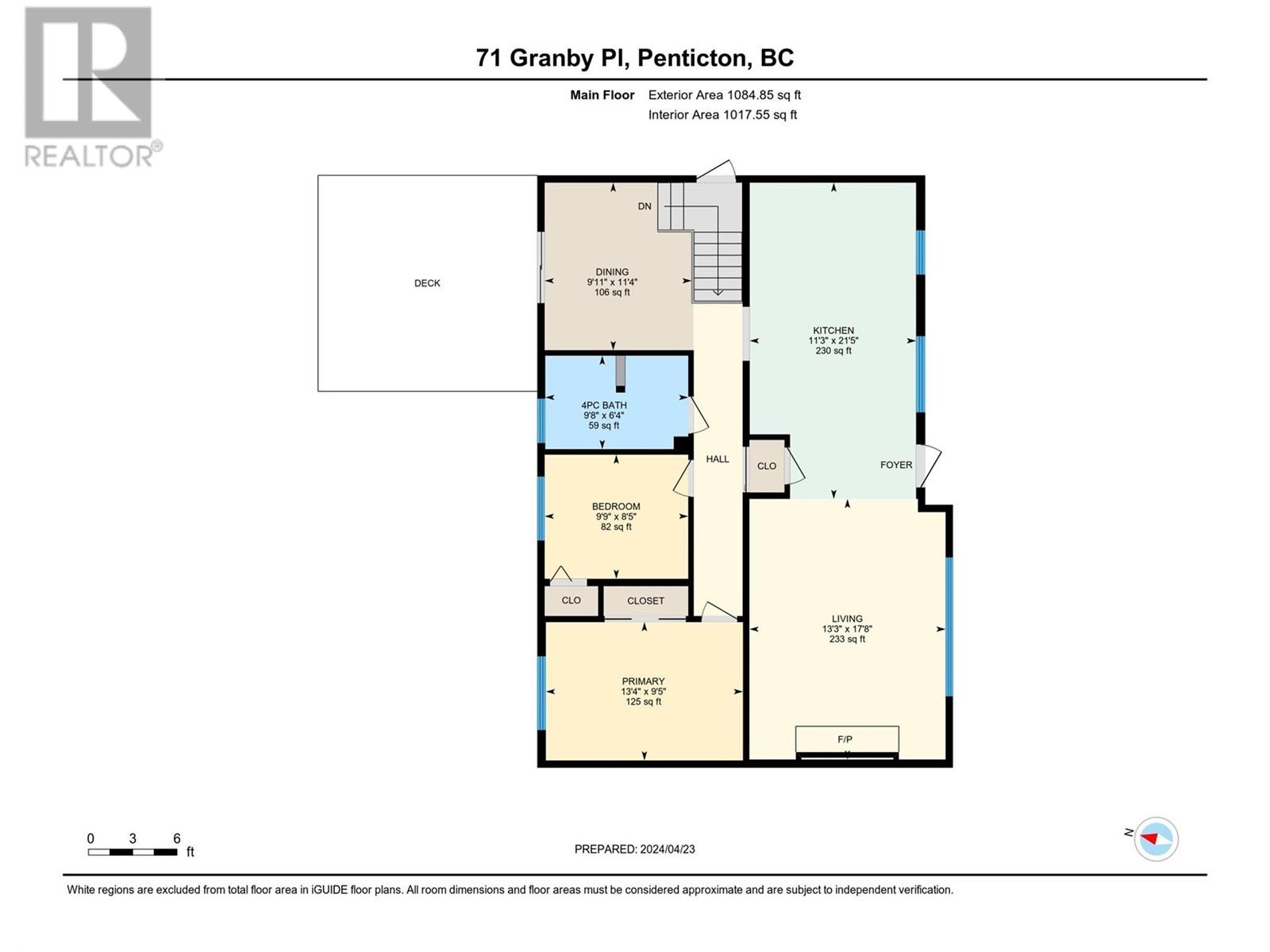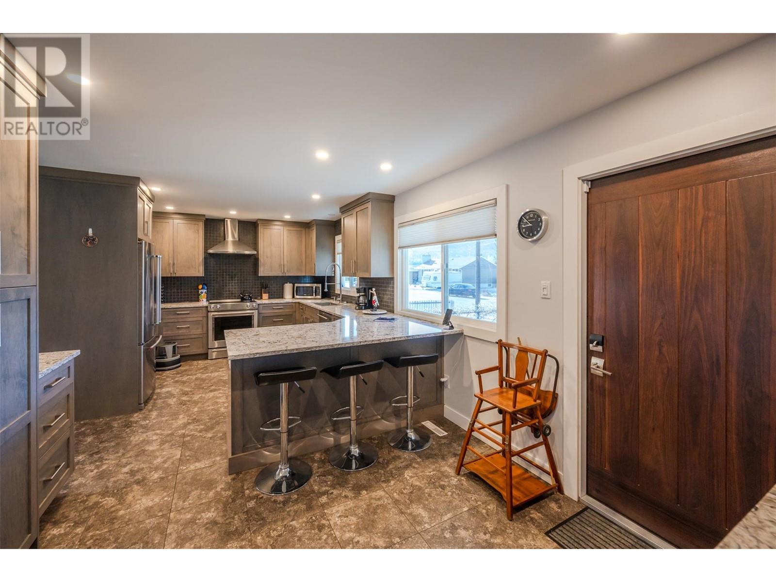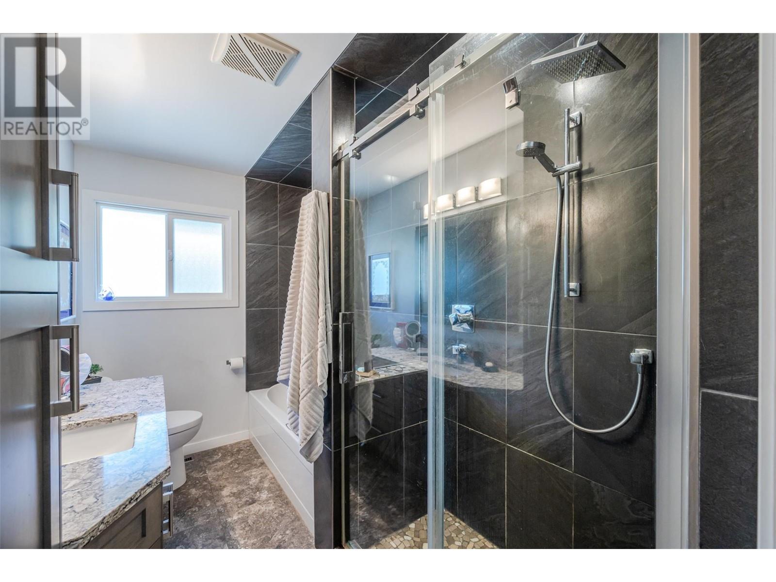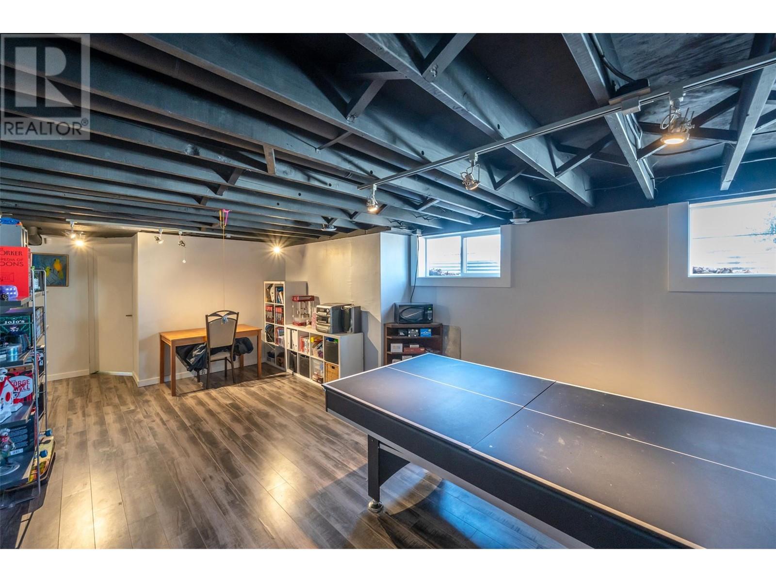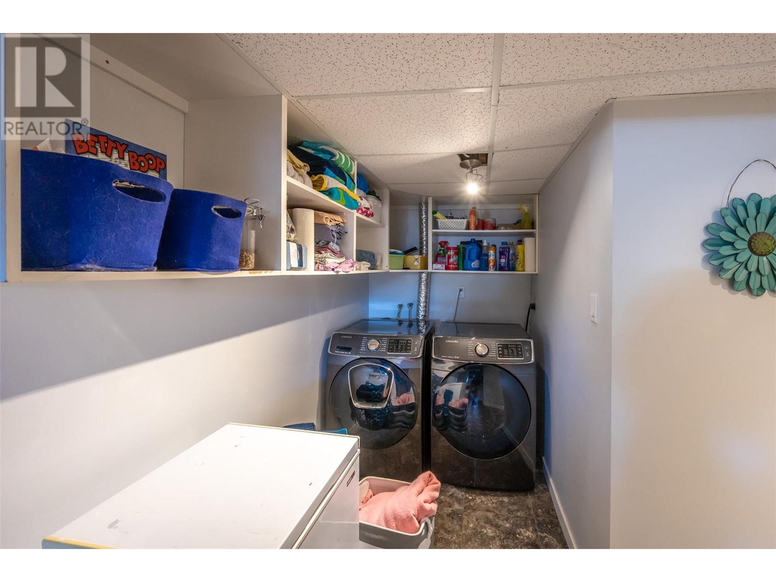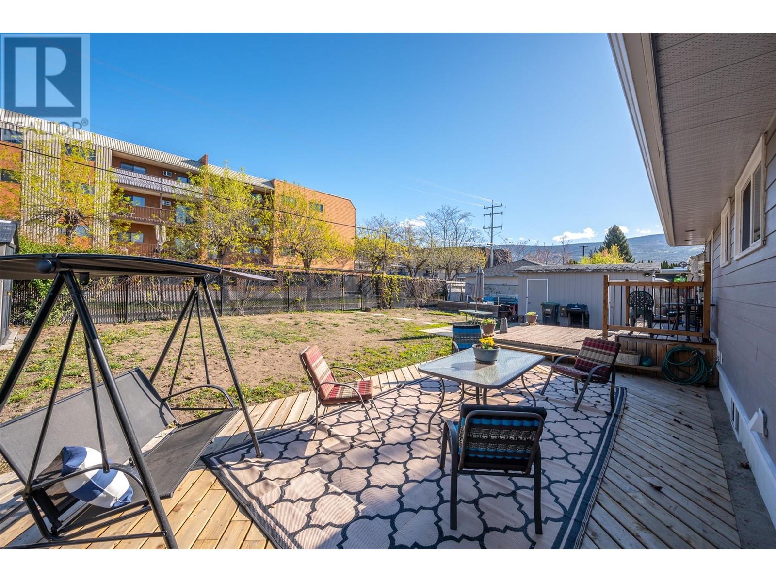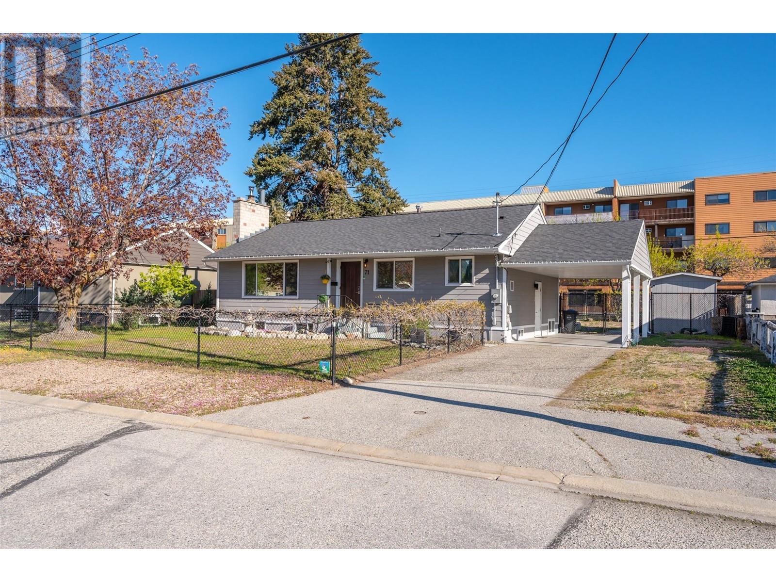71 Granby Place Penticton, British Columbia V2A 2Z3
$724,900
This move-in ready home is located just steps away from shopping, schools, hospital and all other amenities. This recently renovated home has a newer kitchen with slow closing drawers, oak cabinets, lots of storage and beautiful quartz countertops, a Chef's dream. The main floor offers an open concept kitchen/living area, 2 bedrooms and a large renovated 4pc bathroom. Downstairs offers a large sized rec-room with an additional bedroom and den area. Many upgrades have been done in recent years such as a newer roof, gutters, siding, windows, furnace and a 200-amp electrical service. Outside offers a fully fenced yard, carport plus room for a boat or RV parking. Contact the listing agent to view! (id:61048)
Property Details
| MLS® Number | 10334498 |
| Property Type | Single Family |
| Neigbourhood | Main North |
| Amenities Near By | Public Transit, Park, Recreation, Schools, Shopping |
| Community Features | Pets Allowed, Rentals Allowed |
| Features | Level Lot |
| Parking Space Total | 4 |
| View Type | Mountain View |
Building
| Bathroom Total | 2 |
| Bedrooms Total | 4 |
| Appliances | Refrigerator, Dishwasher, Oven, Washer & Dryer |
| Architectural Style | Ranch |
| Basement Type | Full |
| Constructed Date | 1962 |
| Construction Style Attachment | Detached |
| Cooling Type | Central Air Conditioning |
| Exterior Finish | Wood Siding |
| Fireplace Fuel | Gas |
| Fireplace Present | Yes |
| Fireplace Type | Insert,unknown |
| Half Bath Total | 1 |
| Heating Type | Forced Air, See Remarks |
| Roof Material | Asphalt Shingle |
| Roof Style | Unknown |
| Stories Total | 2 |
| Size Interior | 2,162 Ft2 |
| Type | House |
| Utility Water | Municipal Water |
Parking
| See Remarks | |
| Carport | |
| R V | 1 |
Land
| Access Type | Easy Access |
| Acreage | No |
| Fence Type | Fence |
| Land Amenities | Public Transit, Park, Recreation, Schools, Shopping |
| Landscape Features | Landscaped, Level |
| Sewer | Municipal Sewage System |
| Size Irregular | 0.16 |
| Size Total | 0.16 Ac|under 1 Acre |
| Size Total Text | 0.16 Ac|under 1 Acre |
| Zoning Type | Unknown |
Rooms
| Level | Type | Length | Width | Dimensions |
|---|---|---|---|---|
| Basement | Utility Room | 7'9'' x 3'2'' | ||
| Basement | Storage | 12'7'' x 11' | ||
| Basement | Laundry Room | 6'3'' x 5'2'' | ||
| Basement | 2pc Bathroom | 7'6'' x 5'11'' | ||
| Basement | Bedroom | 11'5'' x 9'3'' | ||
| Basement | Bedroom | 13' x 11'1'' | ||
| Basement | Recreation Room | 24'1'' x 12'11'' | ||
| Main Level | 4pc Bathroom | 9'8'' x 6'4'' | ||
| Main Level | Bedroom | 9'9'' x 8'5'' | ||
| Main Level | Primary Bedroom | 13'4'' x 9'5'' | ||
| Main Level | Dining Room | 11'4'' x 9'11'' | ||
| Main Level | Kitchen | 21'5'' x 11'3'' | ||
| Main Level | Living Room | 17'8'' x 13'3'' |
https://www.realtor.ca/real-estate/27880899/71-granby-place-penticton-main-north
Contact Us
Contact us for more information

Stephen Janzen
Personal Real Estate Corporation
484 Main Street
Penticton, British Columbia V2A 5C5
(250) 493-2244
(250) 492-6640

Wes Stewart
Personal Real Estate Corporation
484 Main Street
Penticton, British Columbia V2A 5C5
(250) 493-2244
(250) 492-6640

Christopher Hanon
stewartgrouprealty.ca/
484 Main Street
Penticton, British Columbia V2A 5C5
(250) 493-2244
(250) 492-6640
