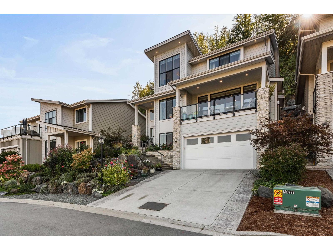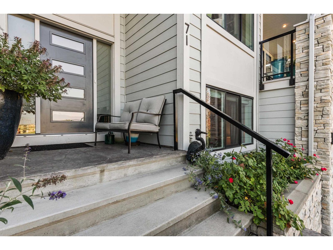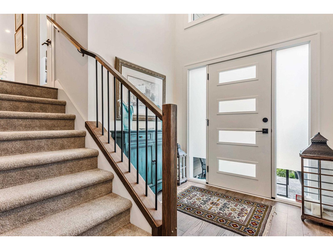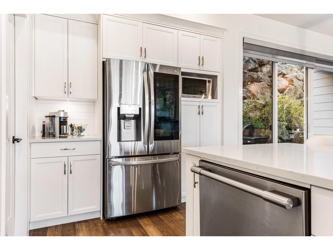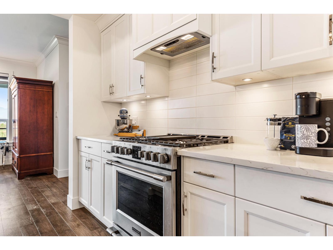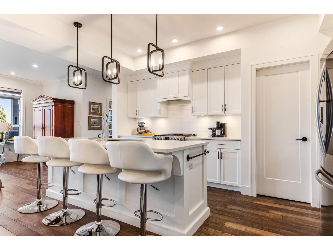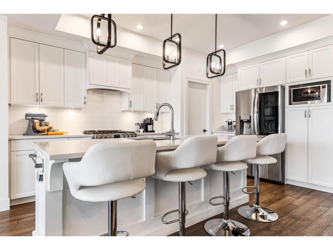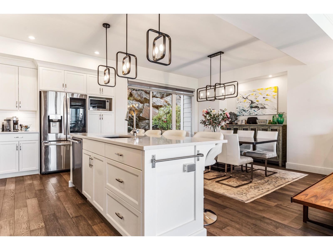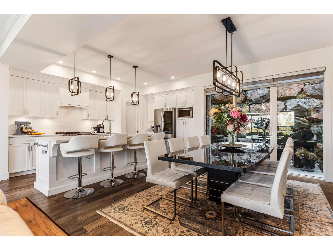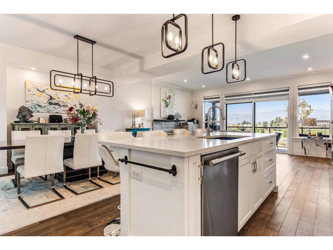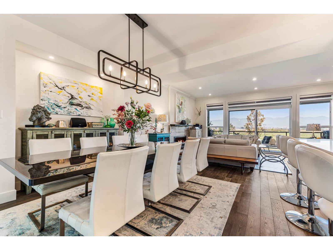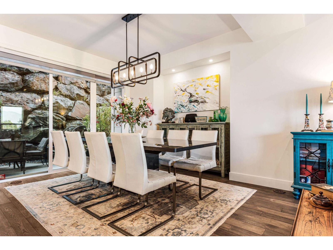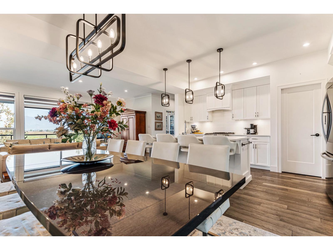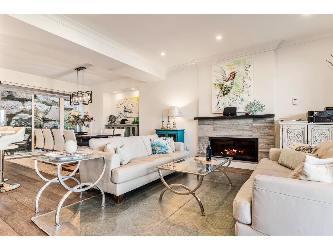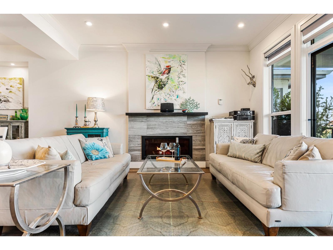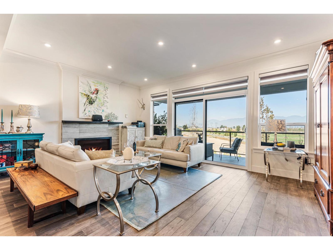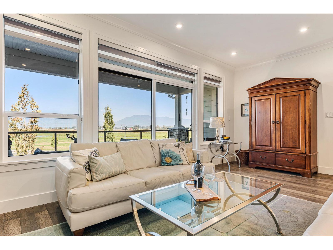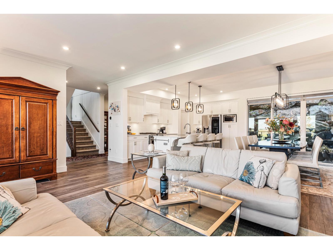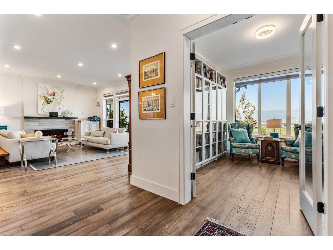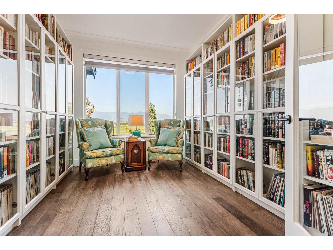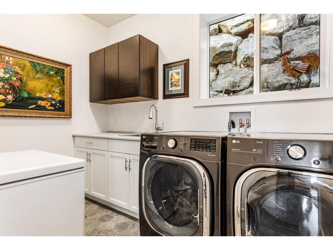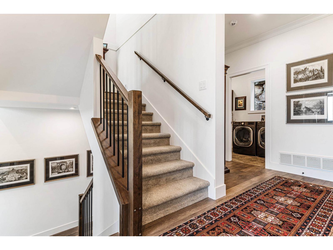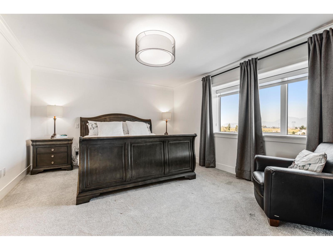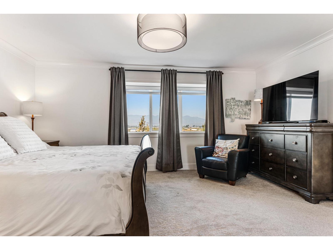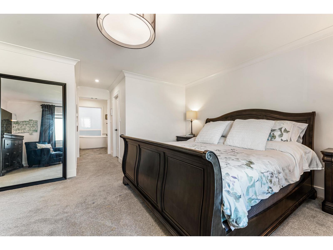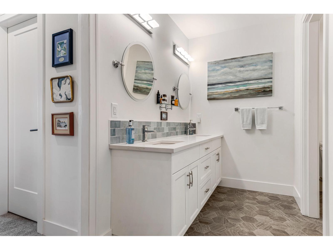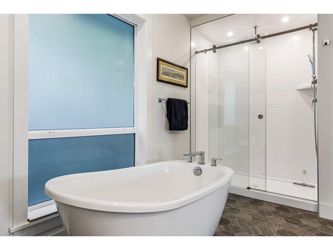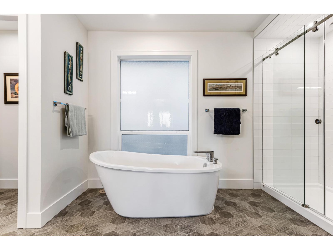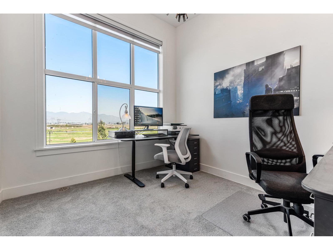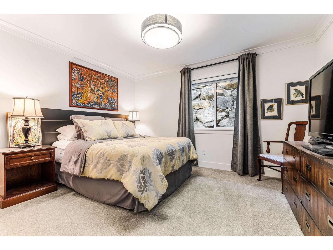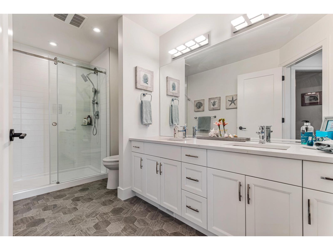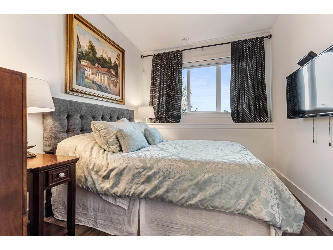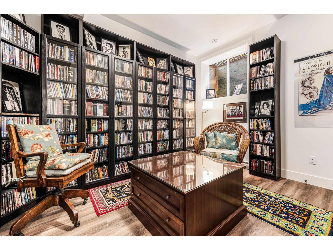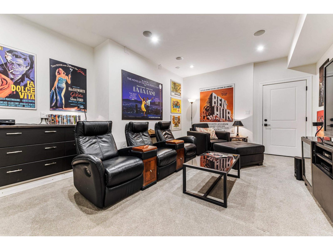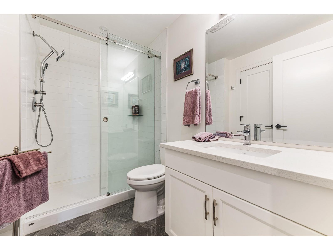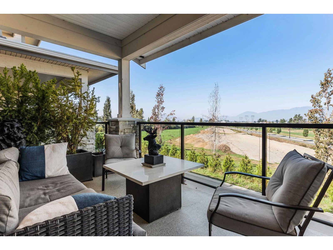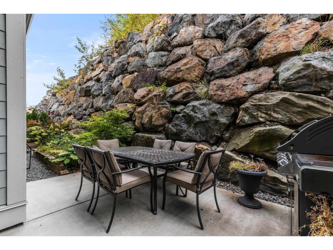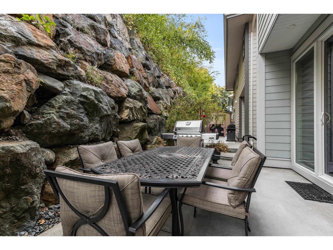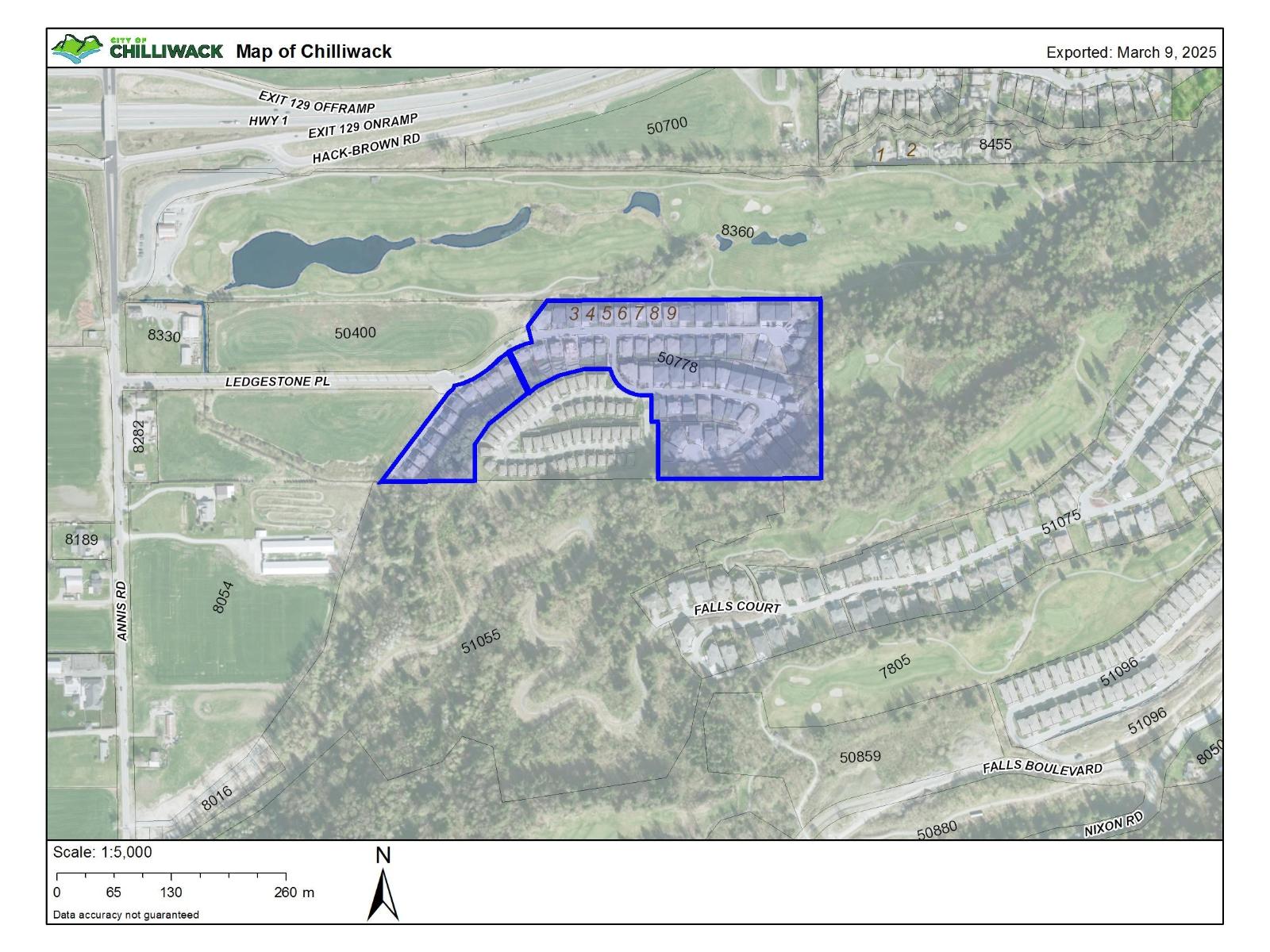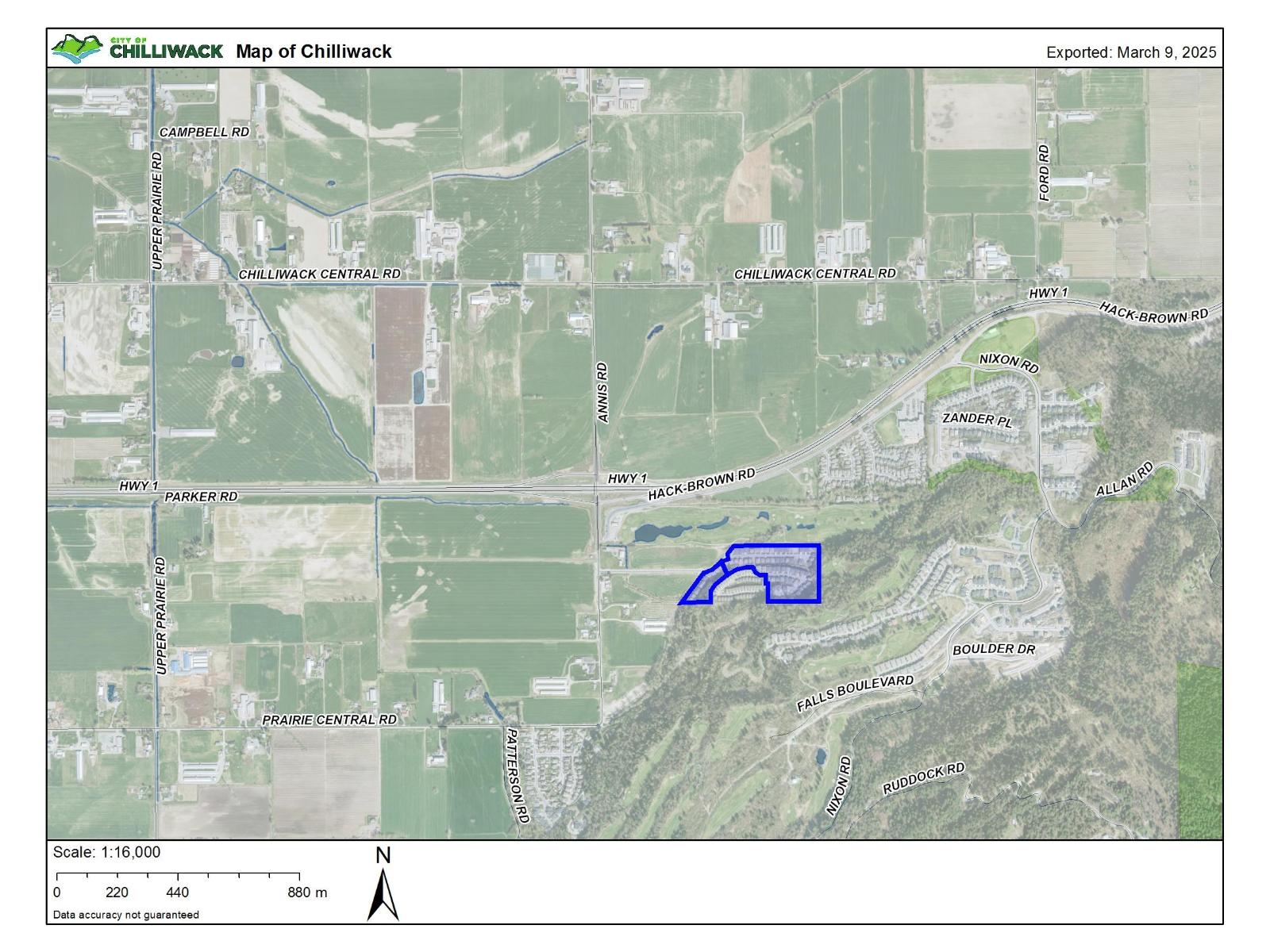Presented by Robert J. Iio Personal Real Estate Corporation — Team 110 RE/MAX Real Estate (Kamloops).
71 50778 Ledgestone Place, Eastern Hillsides Chilliwack, British Columbia V2P 0E7
$1,199,900
LOW MAINTENANCE 5 BED + DEN / 4 BATHROOM 3 STOREY CHARMER! GOLF COURSE VIEWS from every level with SOUL STIRRING 14' CEILINGS, HARDWOOD floors, TOP OF THE LINE SS appliances (N/G Range!), QUARTZ c/tops PLUS an easy SUITE ADDITION if desired in BASEMENT! Ground Level has a LARGE double garage, 2 bedrooms, FULL bath & MEDIA ROOM (Separate entry + SUITE hookups!). Main floor has an OPEN CONCEPT layout with a HIGH END Kitchen, HUGE Dining room, FRONT VIEWING DECK + a STUNNING reading den/library overlooking ALR w/ BREATHTAKING SUNSET VIEWS! MASTER SUITE upstairs has 2 w/in closets, FULL ENSUITE & 2 LARGE supporting bedrooms with another FULL bath. LOW MONTHLY BARE LAND FEE & LITTLE REGULATION! Situated in a very quiet location in neighbourhood with LOTS of PARKING & No thru access! * PREC - Personal Real Estate Corporation (id:61048)
Property Details
| MLS® Number | R3056860 |
| Property Type | Single Family |
| Storage Type | Storage |
| View Type | Mountain View, Ocean View, View (panoramic) |
Building
| Bathroom Total | 4 |
| Bedrooms Total | 5 |
| Amenities | Fireplace(s) |
| Appliances | Washer, Dryer, Refrigerator, Stove, Dishwasher |
| Basement Development | Finished |
| Basement Type | Full (finished) |
| Constructed Date | 2019 |
| Construction Style Attachment | Detached |
| Cooling Type | Central Air Conditioning |
| Fire Protection | Smoke Detectors |
| Fireplace Present | Yes |
| Fireplace Total | 1 |
| Heating Fuel | Natural Gas |
| Heating Type | Forced Air |
| Stories Total | 3 |
| Size Interior | 3,063 Ft2 |
| Type | House |
Parking
| Garage | 2 |
| Integrated Garage |
Land
| Acreage | No |
| Size Frontage | 47 Ft |
| Size Irregular | 8269 |
| Size Total | 8269 Sqft |
| Size Total Text | 8269 Sqft |
Rooms
| Level | Type | Length | Width | Dimensions |
|---|---|---|---|---|
| Above | Bedroom 2 | 13 ft ,2 in | 13 ft ,2 in | 13 ft ,2 in x 13 ft ,2 in |
| Above | Bedroom 3 | 9 ft ,6 in | 11 ft ,3 in | 9 ft ,6 in x 11 ft ,3 in |
| Above | Primary Bedroom | 16 ft ,9 in | 13 ft ,1 in | 16 ft ,9 in x 13 ft ,1 in |
| Above | Other | 6 ft ,3 in | 6 ft ,4 in | 6 ft ,3 in x 6 ft ,4 in |
| Above | Other | 6 ft ,1 in | 6 ft ,4 in | 6 ft ,1 in x 6 ft ,4 in |
| Basement | Foyer | 7 ft ,5 in | 5 ft ,5 in | 7 ft ,5 in x 5 ft ,5 in |
| Basement | Bedroom 4 | 9 ft | 11 ft ,2 in | 9 ft x 11 ft ,2 in |
| Basement | Bedroom 5 | 9 ft ,5 in | 12 ft ,6 in | 9 ft ,5 in x 12 ft ,6 in |
| Basement | Recreational, Games Room | 19 ft ,3 in | 14 ft ,5 in | 19 ft ,3 in x 14 ft ,5 in |
| Main Level | Living Room | 19 ft ,1 in | 13 ft ,7 in | 19 ft ,1 in x 13 ft ,7 in |
| Main Level | Dining Room | 11 ft ,9 in | 12 ft ,1 in | 11 ft ,9 in x 12 ft ,1 in |
| Main Level | Kitchen | 10 ft | 15 ft ,2 in | 10 ft x 15 ft ,2 in |
| Main Level | Pantry | 8 ft | 6 ft ,9 in | 8 ft x 6 ft ,9 in |
| Main Level | Den | 9 ft ,5 in | 11 ft ,3 in | 9 ft ,5 in x 11 ft ,3 in |
| Main Level | Laundry Room | 10 ft ,2 in | 6 ft ,4 in | 10 ft ,2 in x 6 ft ,4 in |
https://www.realtor.ca/real-estate/28971430/71-50778-ledgestone-place-eastern-hillsides-chilliwack
Contact Us
Contact us for more information

Dustin Hurley
PREC - Sarah Toop Real Estate Group
101-7388 Vedder Rd
Chilliwack, British Columbia V1X 7X6
(604) 705-3339
