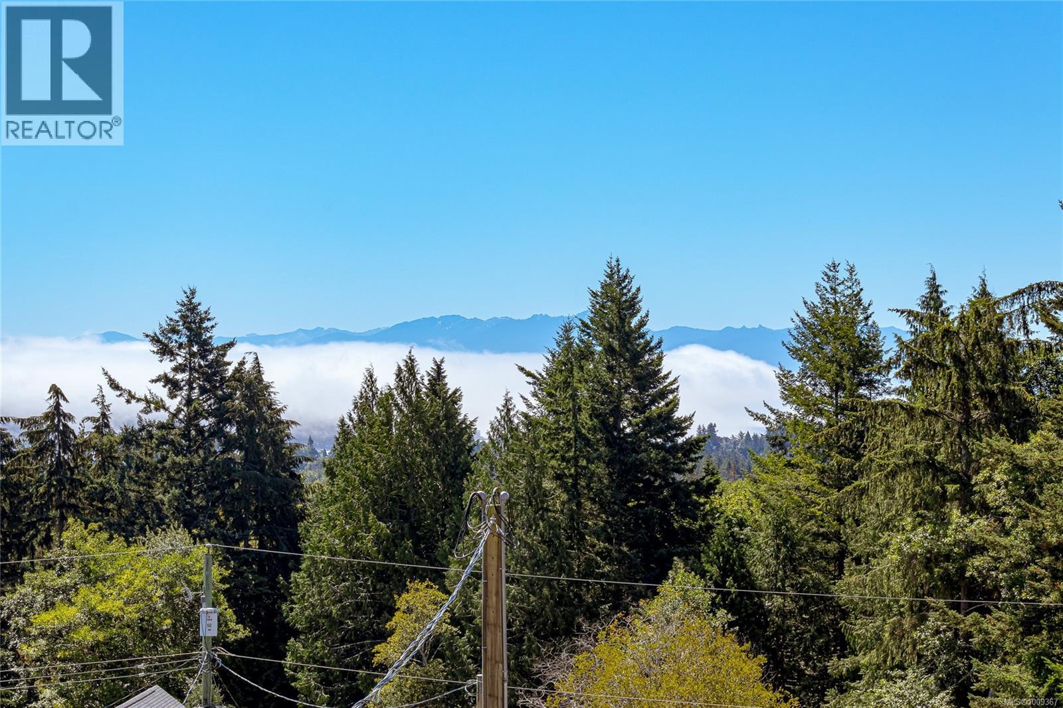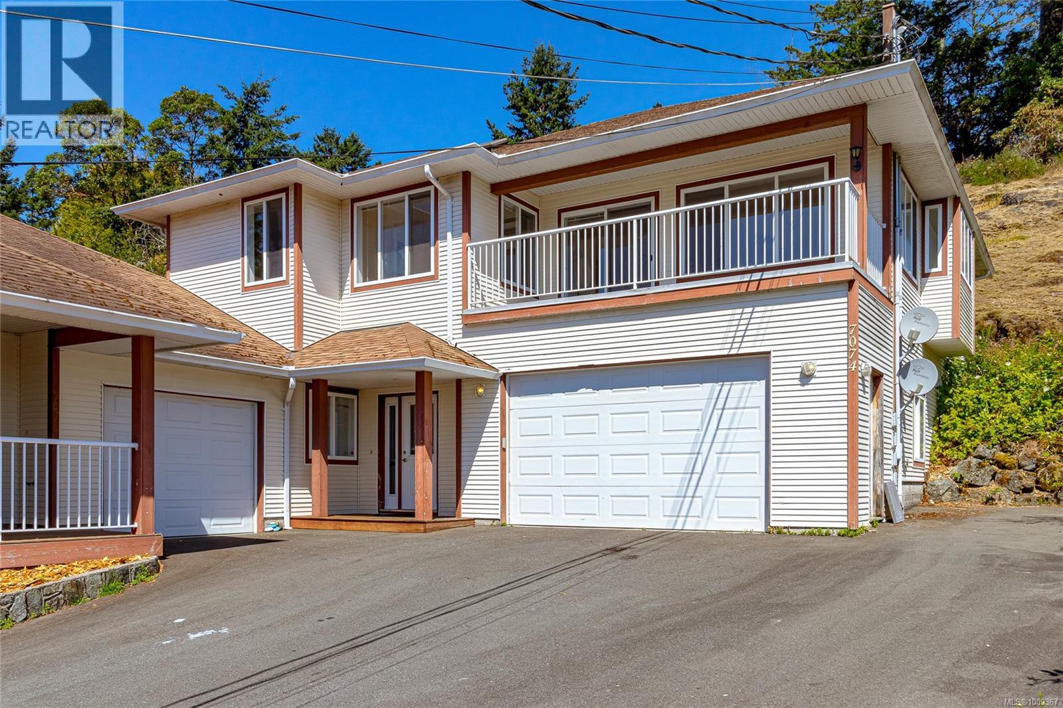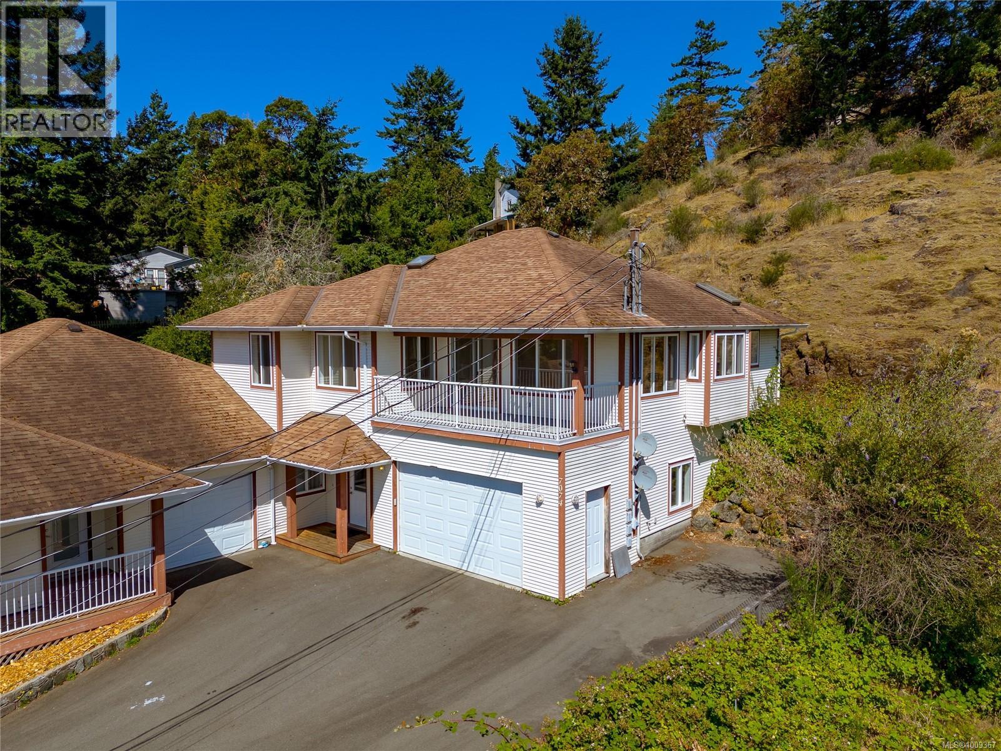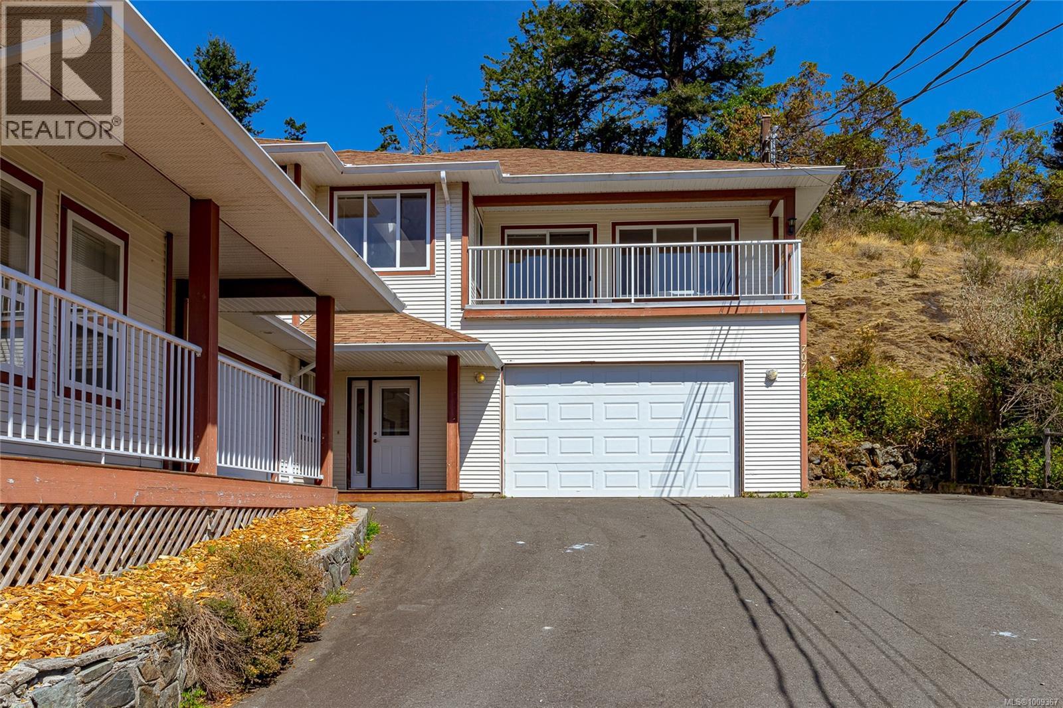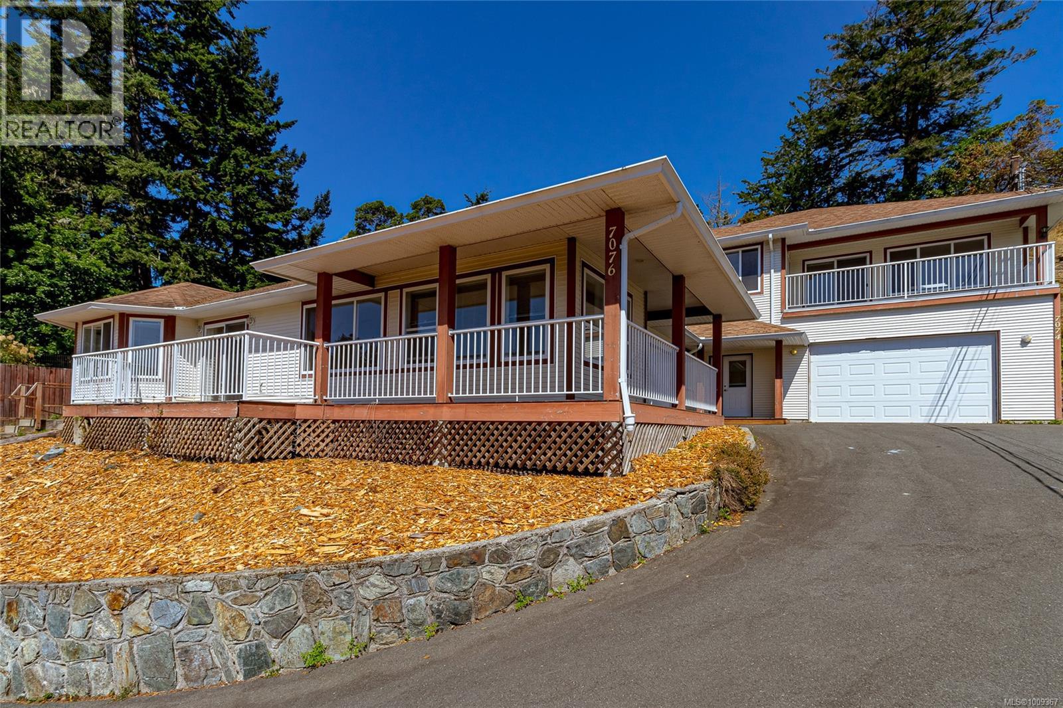7074 Maple Park Terr Sooke, British Columbia V9Z 0N2
$729,900
This is a MUST-SEE! Unique, one-of-a-kind home (garage wall is the only common) by Champagne Homes. Drink in the privacy and amazing ocean, mountain, and treetop views from this 2060 sqft 3 bedroom (1 no closet), 2 bathroom home with huge family room, double garage. Freshly updated and move-in ready: new carpets, new paint, new flooring in kitchen and bathrooms. Refreshed kitchen cabinets in the huge U-shaped kitchen with door to rear patio. Outstanding views from the large 20x8 covered deck. Loads of storage in the over-height garage, and huge crawlspace. Super-sized 0.6 acre lot (shared with other unit) has development potential - connect to sewer line (next door), possible rezone and subdivide another lot. Ask for details! Priced well below comparables on a per sqft basis, and below 2025 BC Assessment Value. Don't miss this one. (id:61048)
Property Details
| MLS® Number | 1009367 |
| Property Type | Single Family |
| Neigbourhood | John Muir |
| Community Features | Pets Allowed, Family Oriented |
| Features | Private Setting, Other, Rectangular |
| Parking Space Total | 4 |
| Plan | Vis5678 |
| Structure | Patio(s) |
| View Type | City View, Mountain View, Ocean View |
Building
| Bathroom Total | 2 |
| Bedrooms Total | 3 |
| Constructed Date | 2004 |
| Cooling Type | None |
| Heating Fuel | Electric |
| Heating Type | Baseboard Heaters |
| Size Interior | 2,060 Ft2 |
| Total Finished Area | 2060 Sqft |
| Type | Duplex |
Land
| Acreage | No |
| Size Irregular | 7043 |
| Size Total | 7043 Sqft |
| Size Total Text | 7043 Sqft |
| Zoning Type | Residential |
Rooms
| Level | Type | Length | Width | Dimensions |
|---|---|---|---|---|
| Lower Level | Storage | 39 ft | 13 ft | 39 ft x 13 ft |
| Lower Level | Storage | 11 ft | 5 ft | 11 ft x 5 ft |
| Lower Level | Entrance | 11 ft | 7 ft | 11 ft x 7 ft |
| Lower Level | Family Room | 21 ft | 17 ft | 21 ft x 17 ft |
| Main Level | Bathroom | 4-Piece | ||
| Main Level | Ensuite | 4-Piece | ||
| Main Level | Living Room | 23 ft | 18 ft | 23 ft x 18 ft |
| Main Level | Dining Nook | 8 ft | 7 ft | 8 ft x 7 ft |
| Main Level | Kitchen | 11 ft | 12 ft | 11 ft x 12 ft |
| Main Level | Balcony | 20 ft | 8 ft | 20 ft x 8 ft |
| Main Level | Patio | 17 ft | 4 ft | 17 ft x 4 ft |
| Main Level | Bedroom | 10 ft | 9 ft | 10 ft x 9 ft |
| Main Level | Primary Bedroom | 12 ft | 16 ft | 12 ft x 16 ft |
| Main Level | Dining Room | 9 ft | 14 ft | 9 ft x 14 ft |
| Main Level | Bedroom | 10 ft | 13 ft | 10 ft x 13 ft |
https://www.realtor.ca/real-estate/28693333/7074-maple-park-terr-sooke-john-muir
Contact Us
Contact us for more information
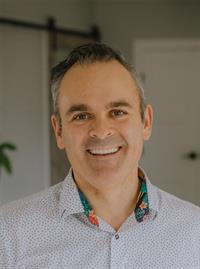
Tim Ayres
Personal Real Estate Corporation
timayres.ca/
facebook.com/WhatTheSooke
twitter.com/TimAyres
6739 West Coast Rd, P.o. Box 369
Sooke, British Columbia V9Z 1G1
(250) 642-6361
(250) 642-3012
www.rlpvictoria.com/
