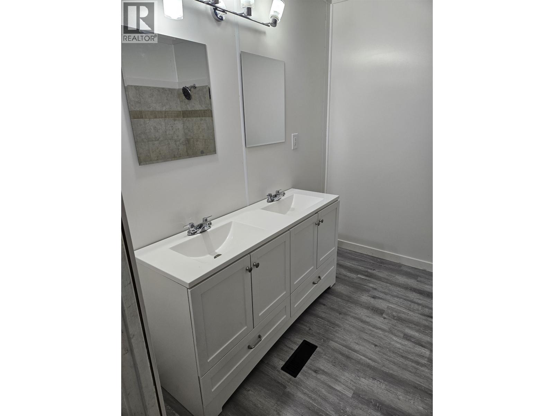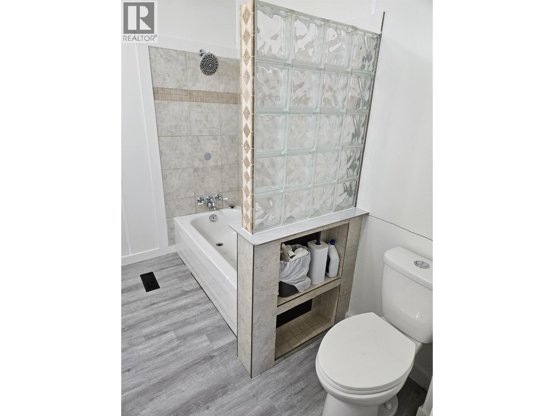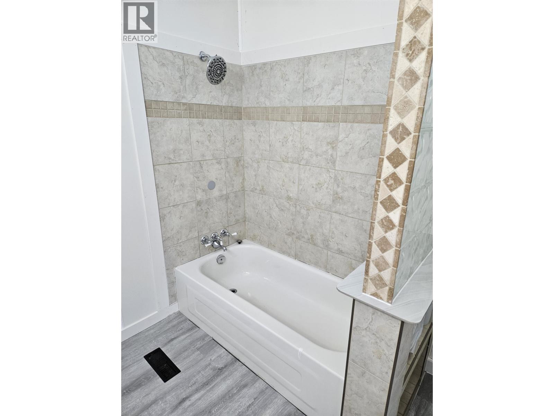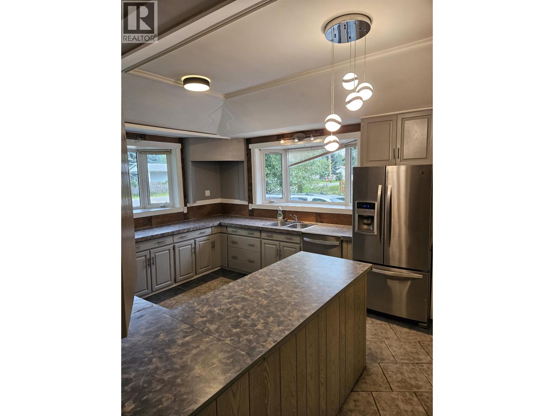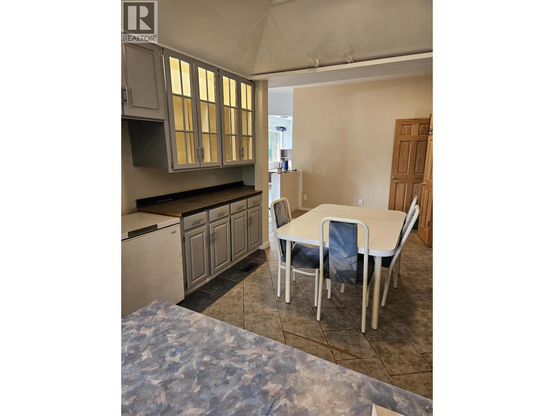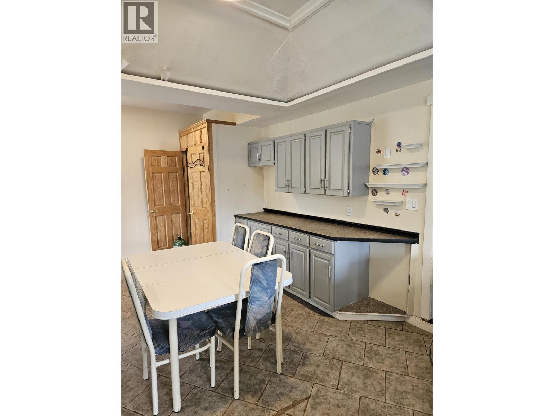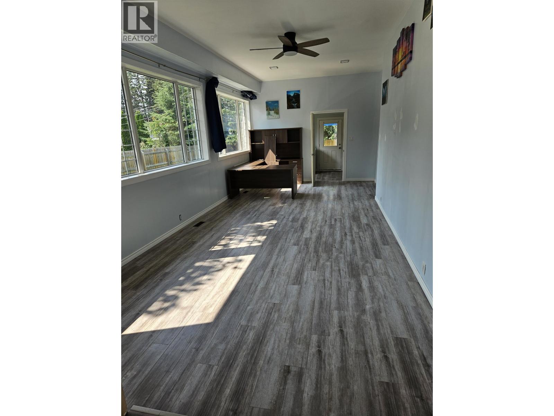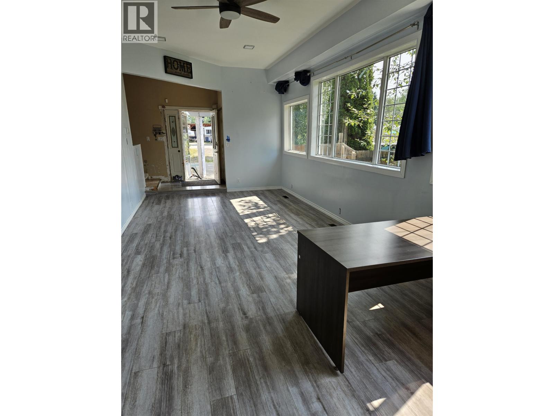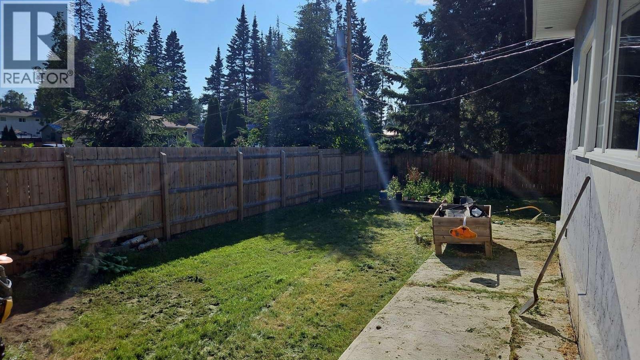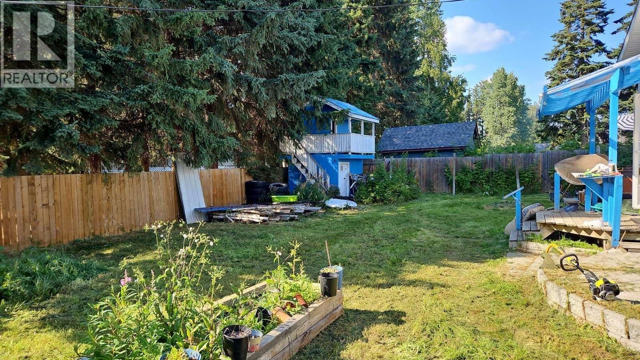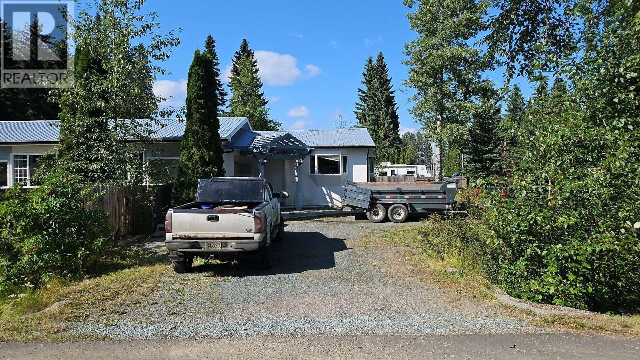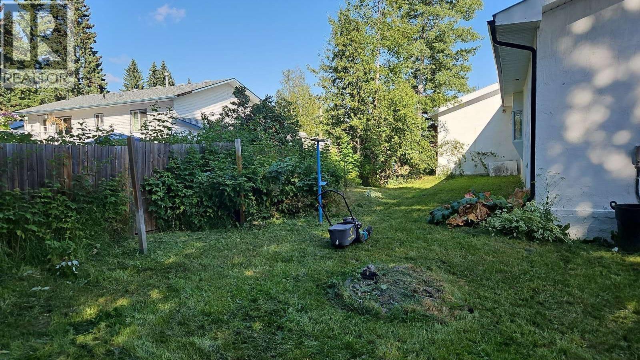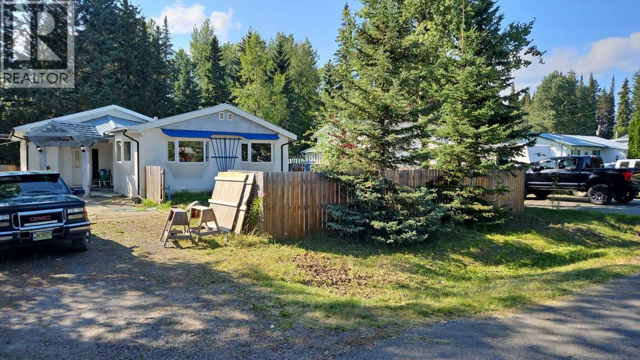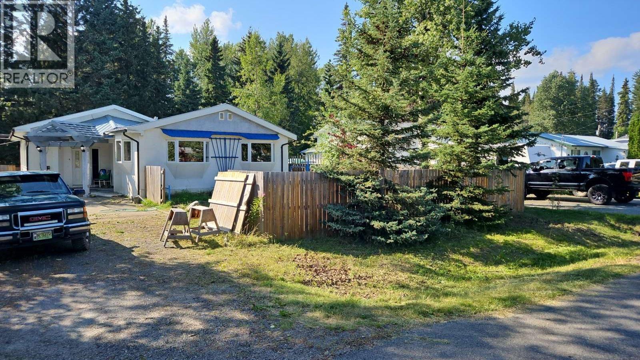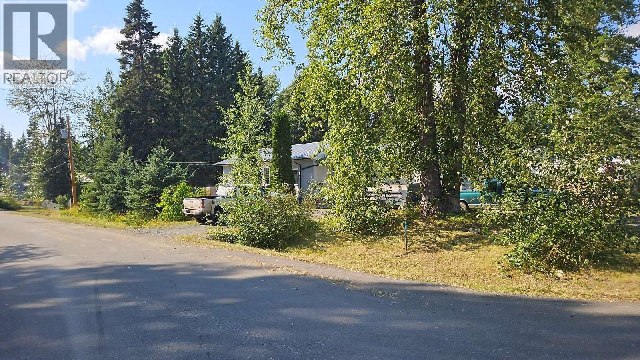Presented by Robert J. Iio Personal Real Estate Corporation — Team 110 RE/MAX Real Estate (Kamloops).
7064 Adam Drive Prince George, British Columbia V2K 2M7
$394,900
Affordable rancher in a great neighborhood! Awesome for those with mobility issues as this home has only a few steps between rooms. This home boasts three very large bedrooms, 2 full bathrooms, and an updated primary ensuite bathroom. The living room and kitchen are extremely spacious with extra high ceilings. Easy care tile and laminate floors plus vinyl windows. Furnace and HWT are approx. 6yrs old (as per seller). Large 0.25 acre corner lot with a circular driveway. RV parking and a fully fenced backyard. New eavestroughs and soffits in 2023. Walking distance to elementary school and recreation trails. All the shopping you need is only 5 minutes away too. This is an excellent first-timers or downsizers home, and all in a family-friendly neighborhood. (id:61048)
Property Details
| MLS® Number | R3039806 |
| Property Type | Single Family |
| Neigbourhood | The Hart |
Building
| Bathroom Total | 2 |
| Bedrooms Total | 3 |
| Architectural Style | Ranch |
| Basement Type | Crawl Space |
| Constructed Date | 9999 |
| Construction Style Attachment | Detached |
| Exterior Finish | Stucco |
| Foundation Type | Unknown |
| Heating Fuel | Natural Gas |
| Heating Type | Forced Air |
| Roof Material | Asphalt Shingle |
| Roof Style | Conventional |
| Stories Total | 1 |
| Size Interior | 1,650 Ft2 |
| Total Finished Area | 1650 Sqft |
| Type | House |
| Utility Water | Municipal Water |
Parking
| Open | |
| R V |
Land
| Acreage | No |
| Size Irregular | 10890 |
| Size Total | 10890 Sqft |
| Size Total Text | 10890 Sqft |
Rooms
| Level | Type | Length | Width | Dimensions |
|---|---|---|---|---|
| Main Level | Kitchen | 22 ft ,1 in | 12 ft ,8 in | 22 ft ,1 in x 12 ft ,8 in |
| Main Level | Dining Room | 12 ft ,8 in | 11 ft | 12 ft ,8 in x 11 ft |
| Main Level | Living Room | 25 ft ,2 in | 11 ft ,1 in | 25 ft ,2 in x 11 ft ,1 in |
| Main Level | Primary Bedroom | 11 ft ,1 in | 10 ft ,1 in | 11 ft ,1 in x 10 ft ,1 in |
| Main Level | Bedroom 2 | 11 ft ,7 in | 10 ft ,1 in | 11 ft ,7 in x 10 ft ,1 in |
| Main Level | Bedroom 3 | 13 ft ,1 in | 12 ft ,9 in | 13 ft ,1 in x 12 ft ,9 in |
| Main Level | Laundry Room | 12 ft ,8 in | 10 ft ,3 in | 12 ft ,8 in x 10 ft ,3 in |
| Main Level | Foyer | 6 ft ,7 in | 4 ft ,2 in | 6 ft ,7 in x 4 ft ,2 in |
https://www.realtor.ca/real-estate/28767984/7064-adam-drive-prince-george
Contact Us
Contact us for more information
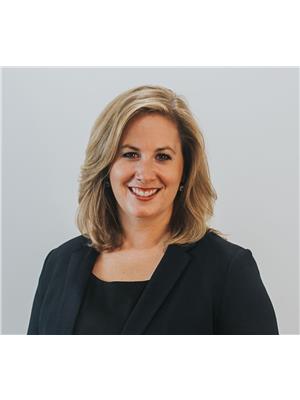
Rebecca Worthington
Personal Real Estate Corporation
(250) 563-1005
www.rebeccaworthington.ca/
1679 15th Avenue
Prince George, British Columbia V2L 3X2
(250) 563-1000
(250) 563-1005
www.teampowerhouse.com/





