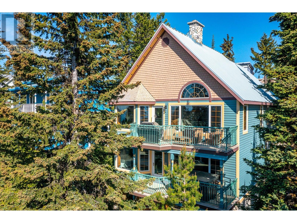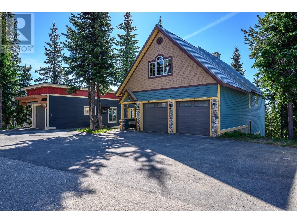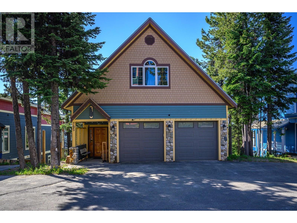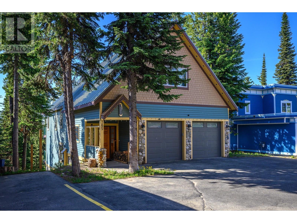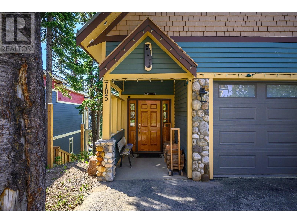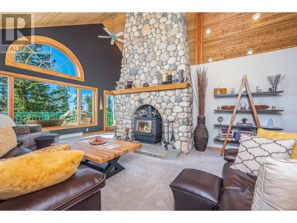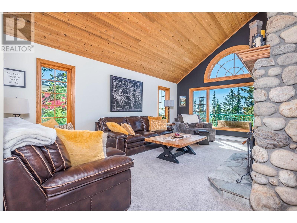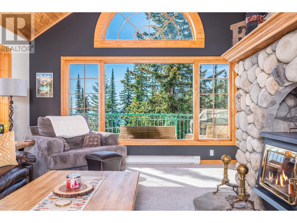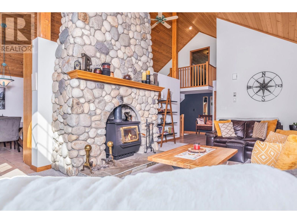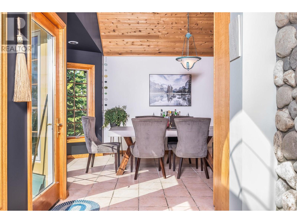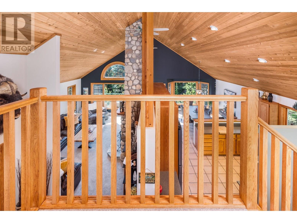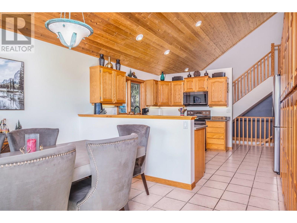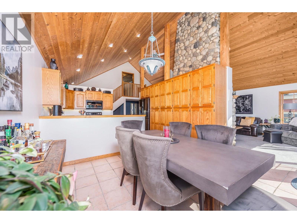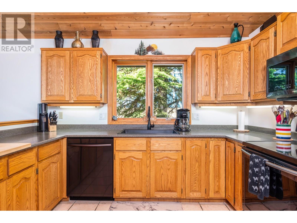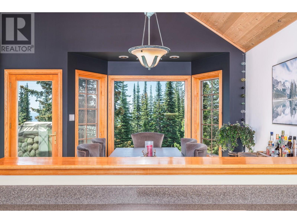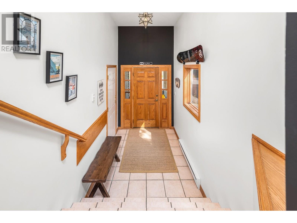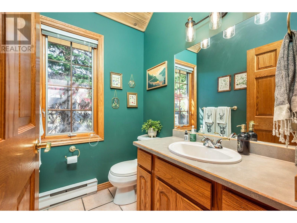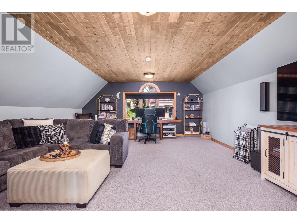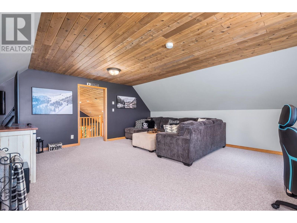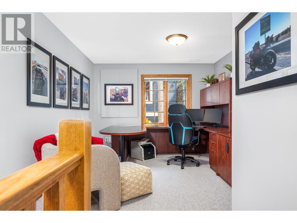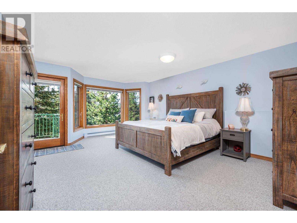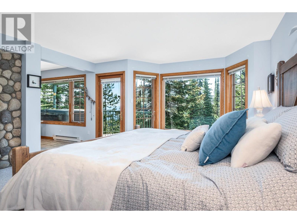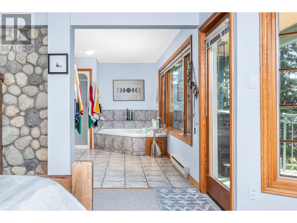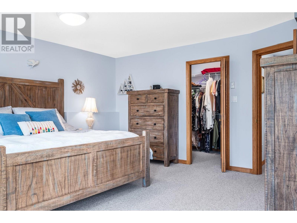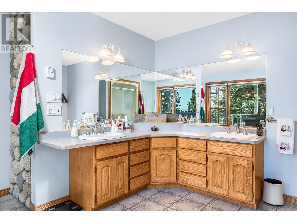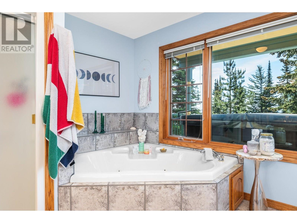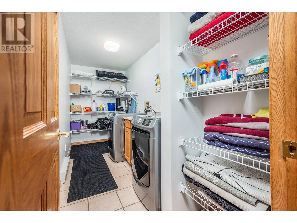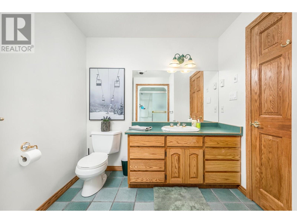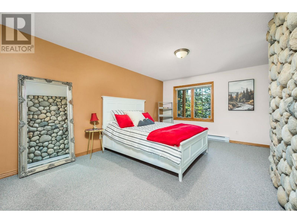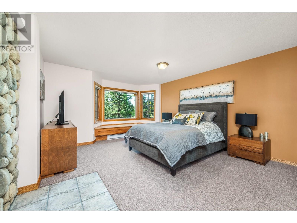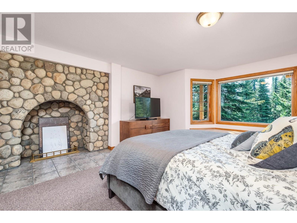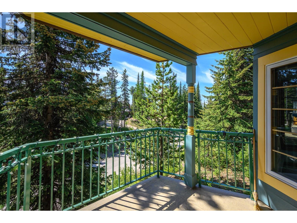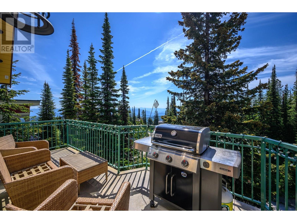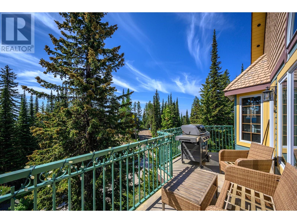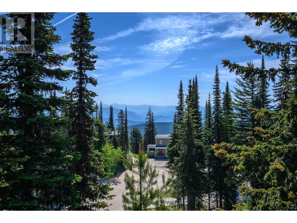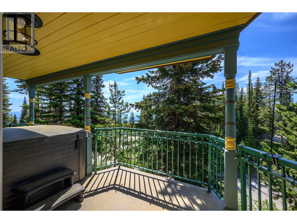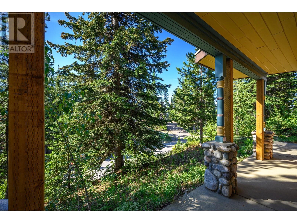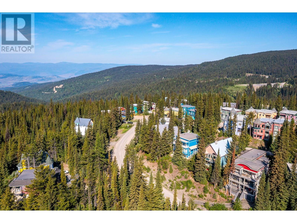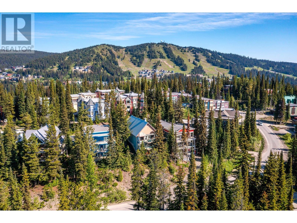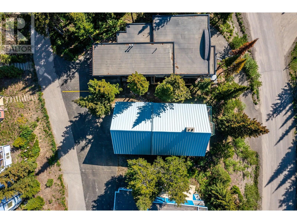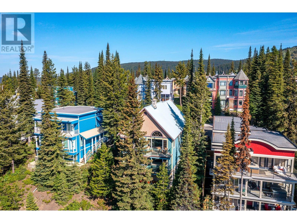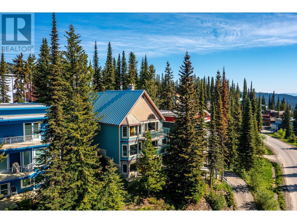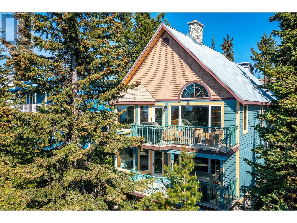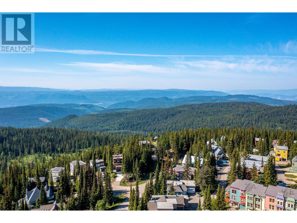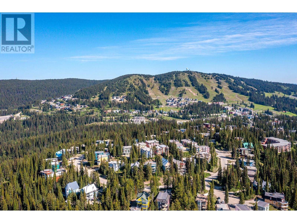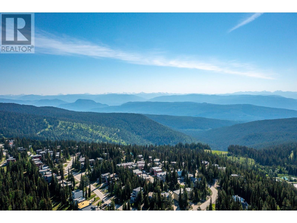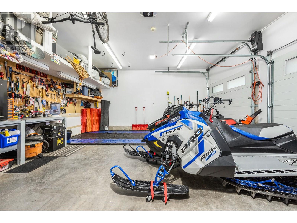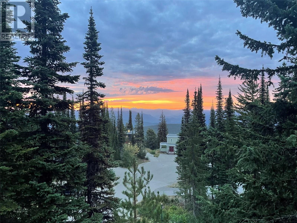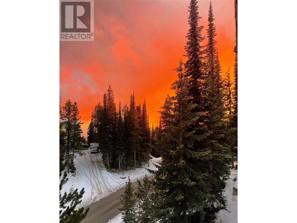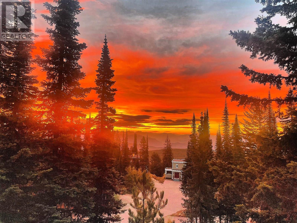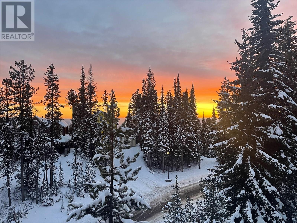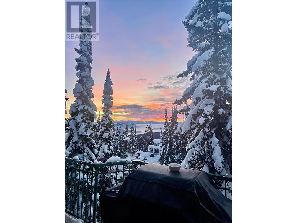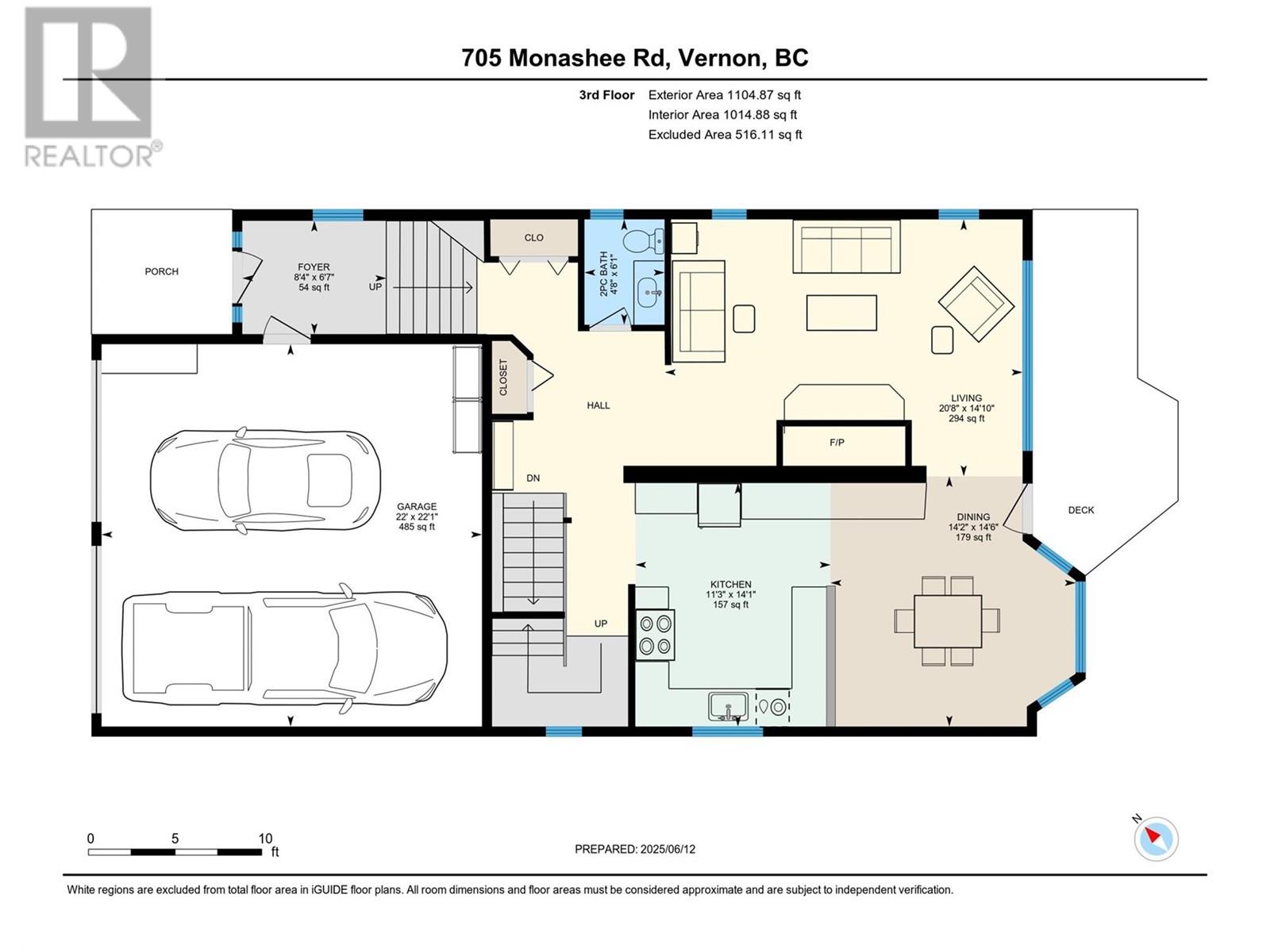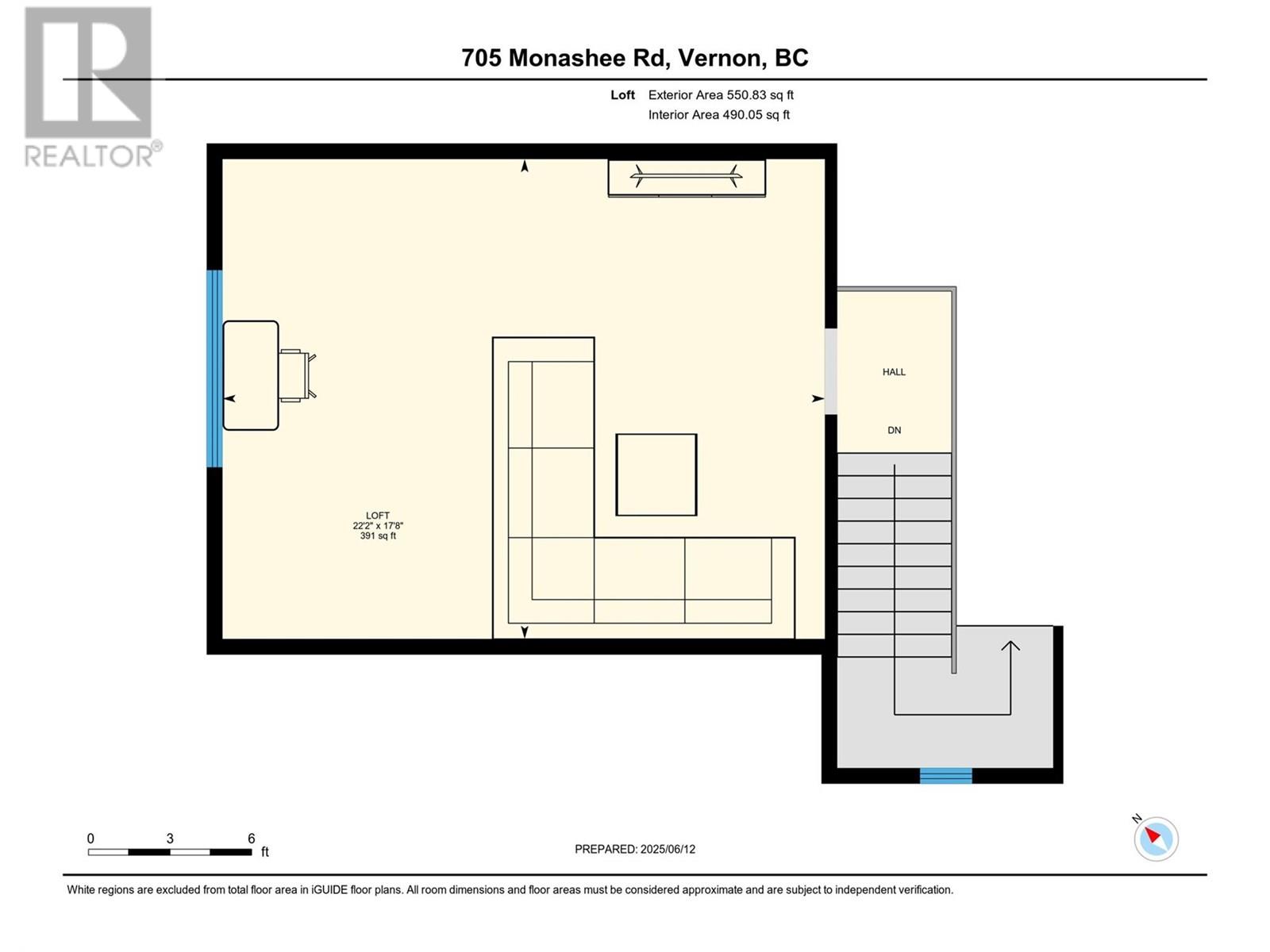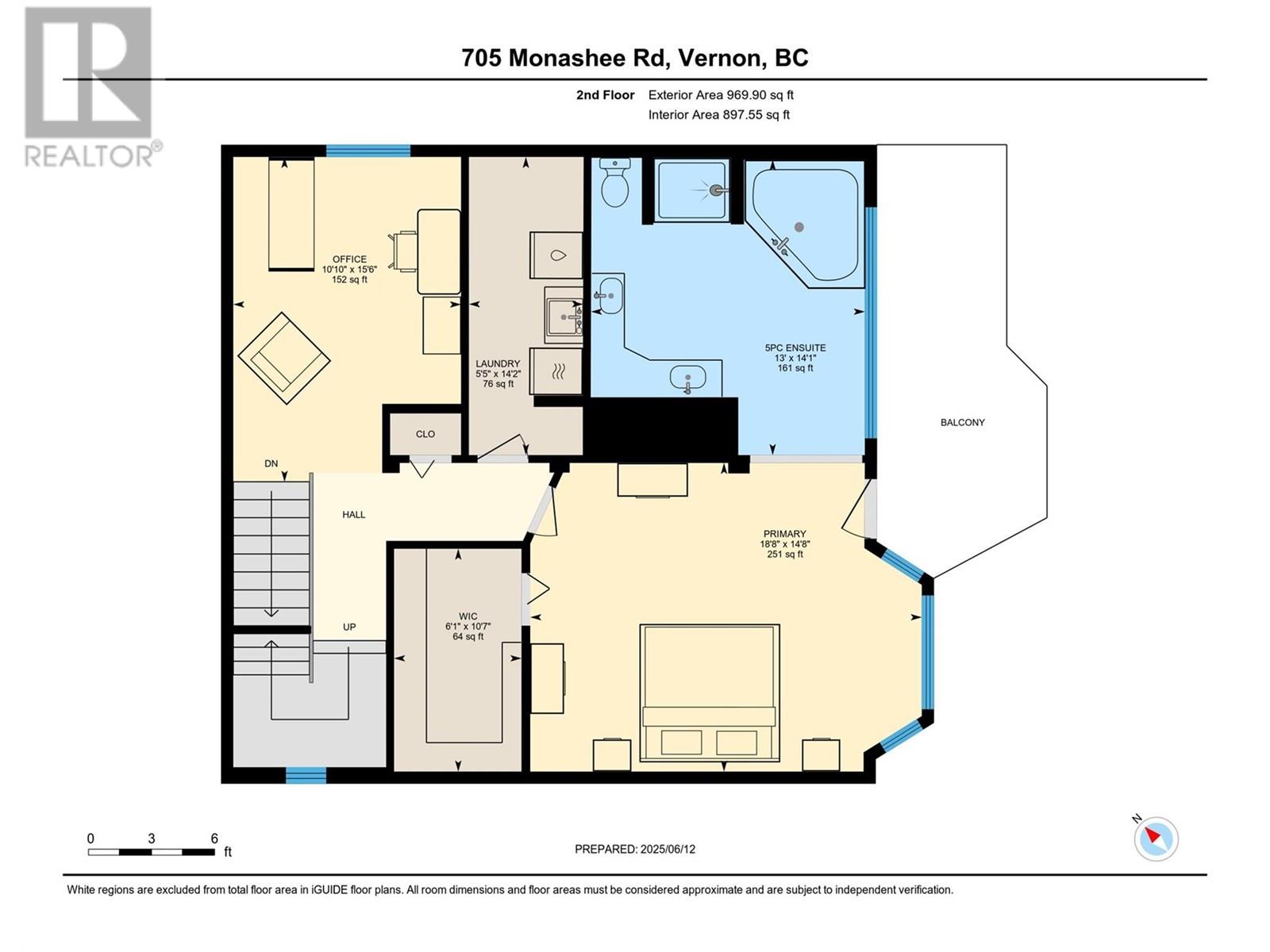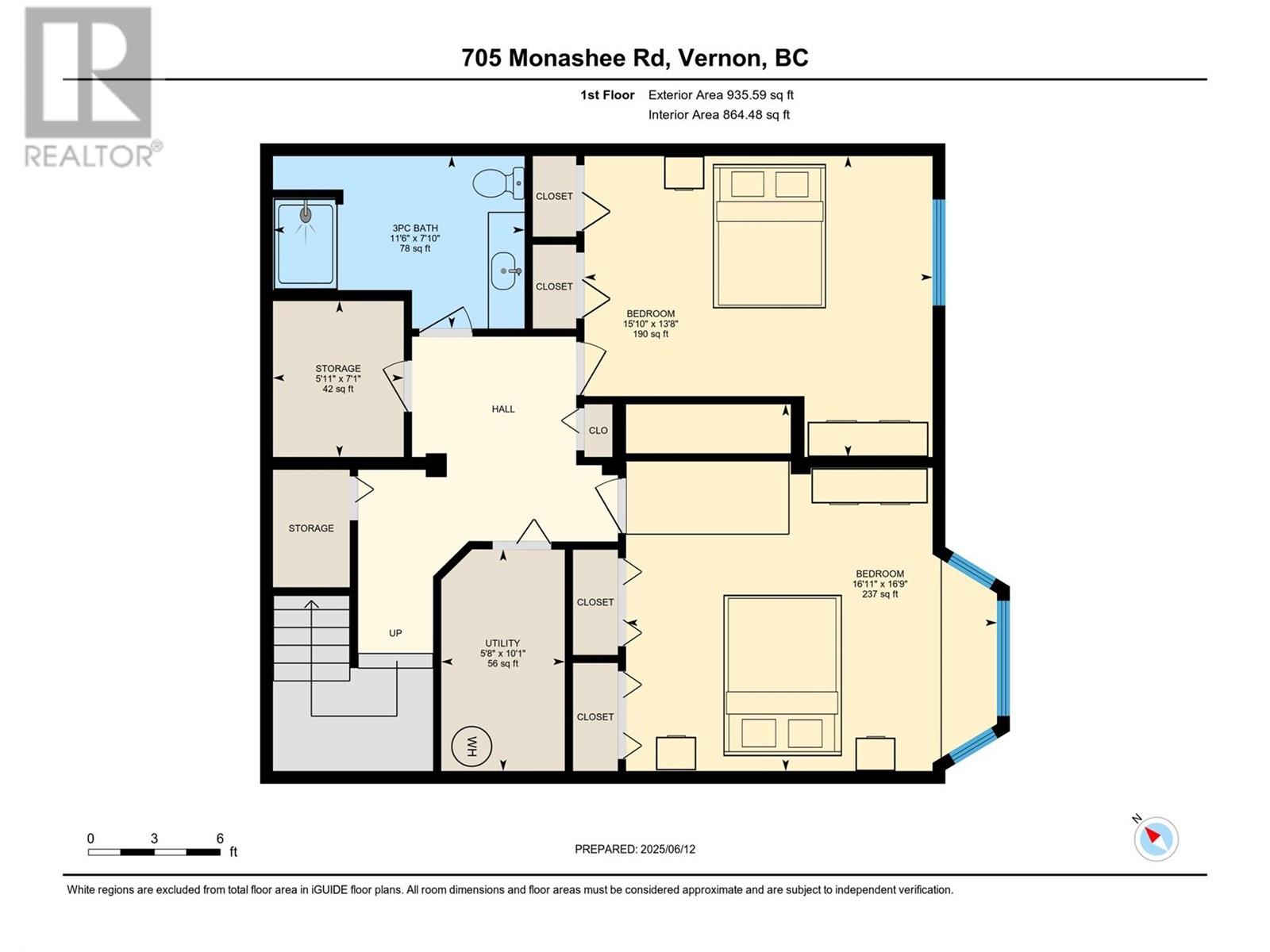705 Monashee Road Silver Star, British Columbia V1B 3M1
$1,399,000
*OPEN HOUSE 1:30-3:30pm Sun Sept 14* This is the mountain retreat you've always dreamed of! Located on THE KNOLL, just a short walk from the Village, Tube Town, Brewer’s Skating Pond & offering ski-out access to the Silver Woods & Comet Chair, this stunning 3.5-level mountain retreat captures everything you imagine the perfect ski getaway. This beautifully maintained & tastefully decorated home blends classic alpine character with warm, inviting comfort. From the moment you step inside, the soaring vaulted cedar ceilings, floor-to-ceiling stone fireplace, & expansive picture windows create a true resort ambiance. The great room anchors the heart of the home, featuring a spacious kitchen ideal for entertaining family & friends. Designed to accommodate large gatherings, the home comfortably sleeps 10+ guests, with plenty of room to relax. The upper-level loft is a dedicated entertainment space, thoughtfully separated from bedrooms for privacy & quiet. The luxurious primary suite with ensuite & access to a private deck with hot tub is your own serene mountain escape. Take in breathtaking views of the Monashee Mountains & enjoy beautiful morning light, this is a view you’ll never tire of. The oversized double garage offers high ceilings & dedicated workshop/equipment room. The level driveway & extra parking make arrival easy, & the quiet no-through road is perfect for children and pets. Lovingly cared for and never rented, this home is move-in ready. Don't miss your chance to settle in before the ski season begins! (id:61048)
Open House
This property has open houses!
1:30 pm
Ends at:3:30 pm
Property Details
| MLS® Number | 10351324 |
| Property Type | Single Family |
| Neigbourhood | Silver Star |
| Amenities Near By | Ski Area |
| Features | Sloping, Two Balconies |
| Parking Space Total | 5 |
| View Type | Mountain View, View (panoramic) |
Building
| Bathroom Total | 3 |
| Bedrooms Total | 3 |
| Appliances | Refrigerator, Dishwasher, Dryer, Range - Electric, Microwave, Washer |
| Architectural Style | Other |
| Basement Type | Full |
| Constructed Date | 1993 |
| Construction Style Attachment | Detached |
| Exterior Finish | Wood Siding |
| Fireplace Fuel | Wood |
| Fireplace Present | Yes |
| Fireplace Total | 1 |
| Fireplace Type | Conventional |
| Flooring Type | Carpeted, Tile |
| Half Bath Total | 1 |
| Heating Fuel | Electric |
| Heating Type | Baseboard Heaters |
| Roof Material | Metal |
| Roof Style | Unknown |
| Stories Total | 4 |
| Size Interior | 3,267 Ft2 |
| Type | House |
| Utility Water | Municipal Water |
Parking
| Attached Garage | 2 |
Land
| Acreage | No |
| Land Amenities | Ski Area |
| Landscape Features | Sloping |
| Sewer | Municipal Sewage System |
| Size Irregular | 0.13 |
| Size Total | 0.13 Ac|under 1 Acre |
| Size Total Text | 0.13 Ac|under 1 Acre |
| Zoning Type | Unknown |
Rooms
| Level | Type | Length | Width | Dimensions |
|---|---|---|---|---|
| Second Level | Loft | 22'2'' x 17'8'' | ||
| Basement | Full Bathroom | 11'6'' x 7'10'' | ||
| Basement | Utility Room | 10'1'' x 5'8'' | ||
| Basement | Bedroom | 16'11'' x 16'9'' | ||
| Basement | Bedroom | 15'10'' x 13'8'' | ||
| Lower Level | Office | 10'10'' x 15'6'' | ||
| Lower Level | Laundry Room | 5'5'' x 14'2'' | ||
| Lower Level | 5pc Ensuite Bath | 13' x 14'1'' | ||
| Lower Level | Primary Bedroom | 18'8'' x 14'8'' | ||
| Main Level | Other | 22' x 22'1'' | ||
| Main Level | 2pc Bathroom | 4'8'' x 6'1'' | ||
| Main Level | Living Room | 15'3'' x 20'6'' | ||
| Main Level | Dining Room | 14'2'' x 14'6'' | ||
| Main Level | Kitchen | 11'3'' x 14'1'' | ||
| Main Level | Foyer | 8'4'' x 6'7'' |
https://www.realtor.ca/real-estate/28461836/705-monashee-road-silver-star-silver-star
Contact Us
Contact us for more information

Heather Angel
4007 - 32nd Street
Vernon, British Columbia V1T 5P2
(250) 545-5371
(250) 542-3381
