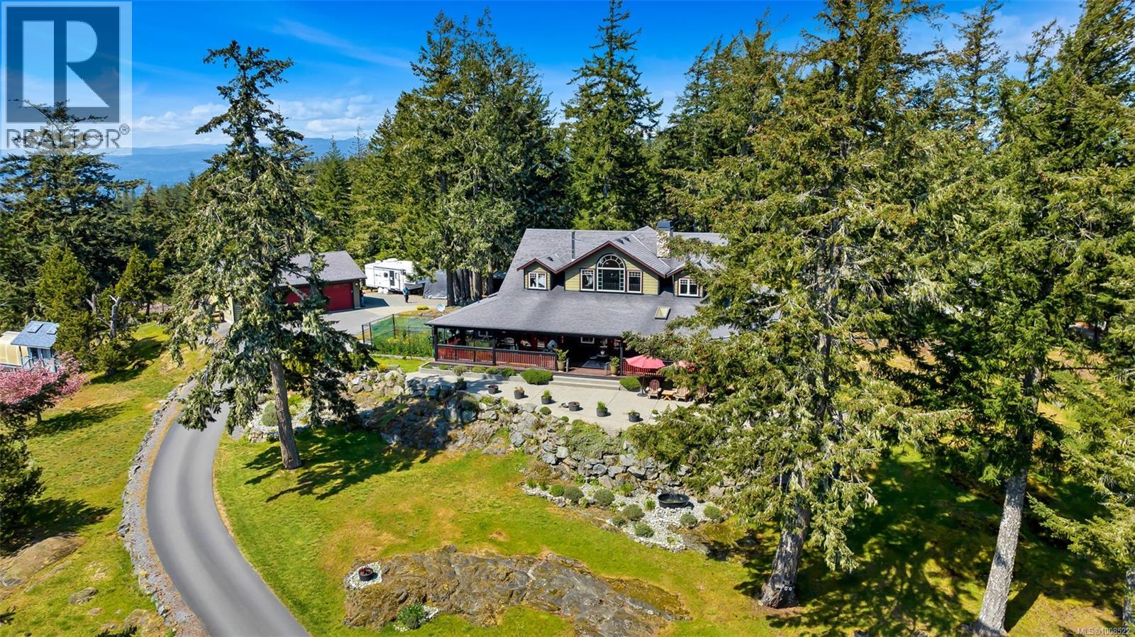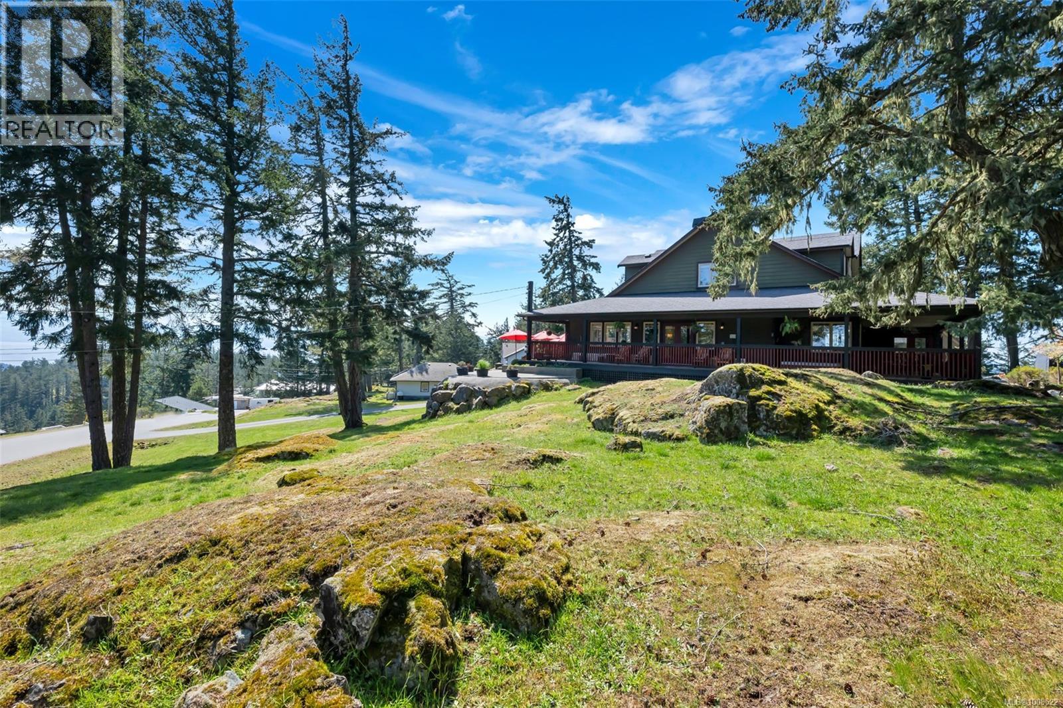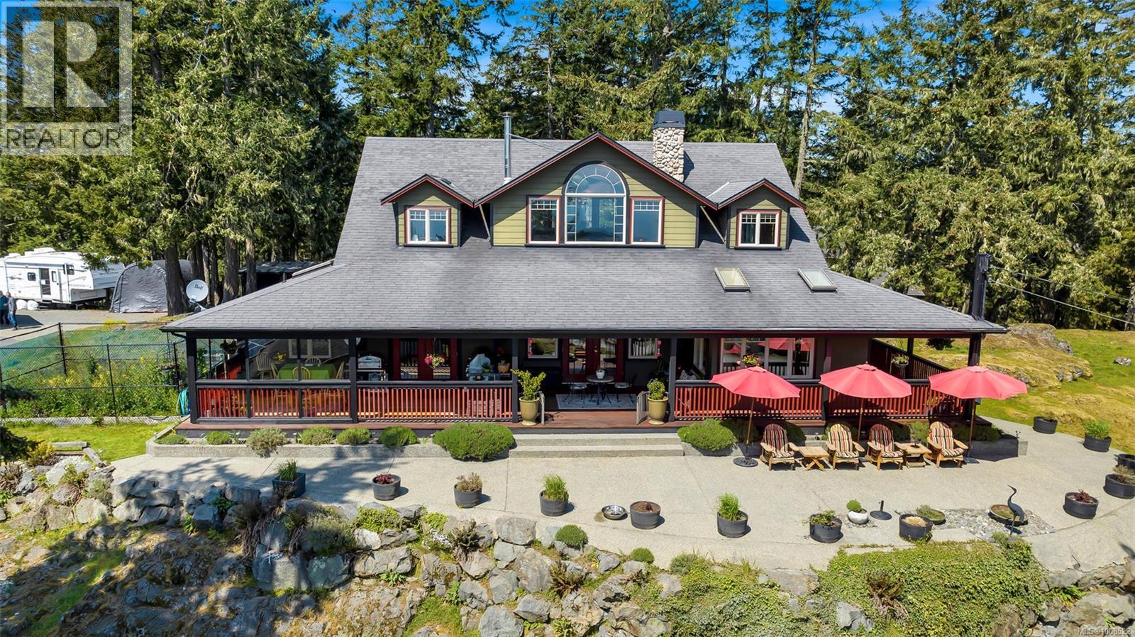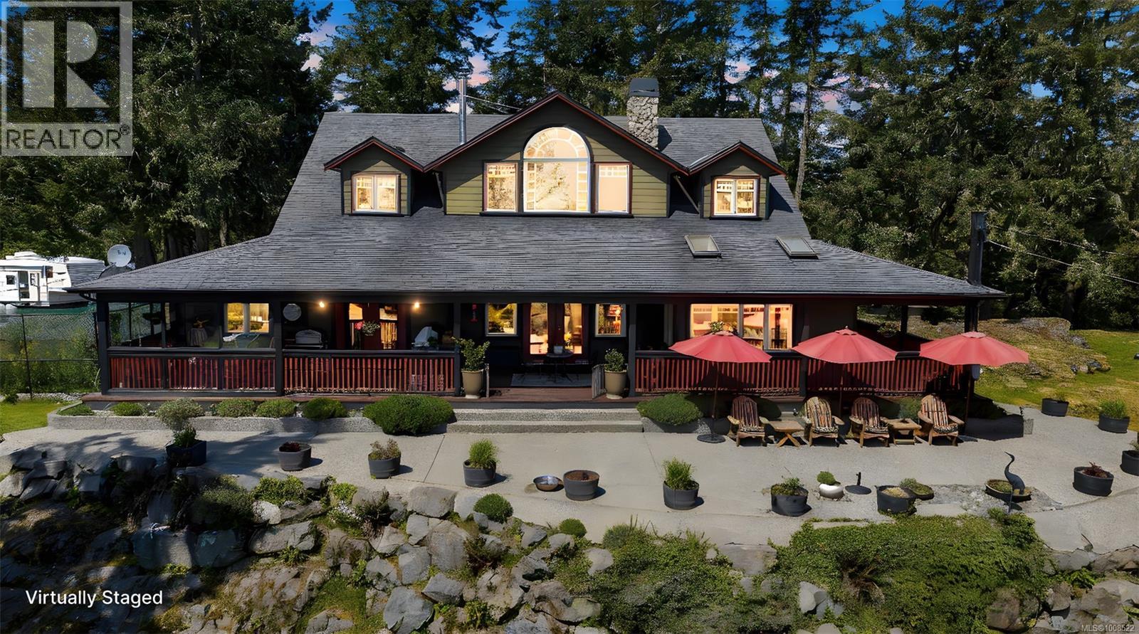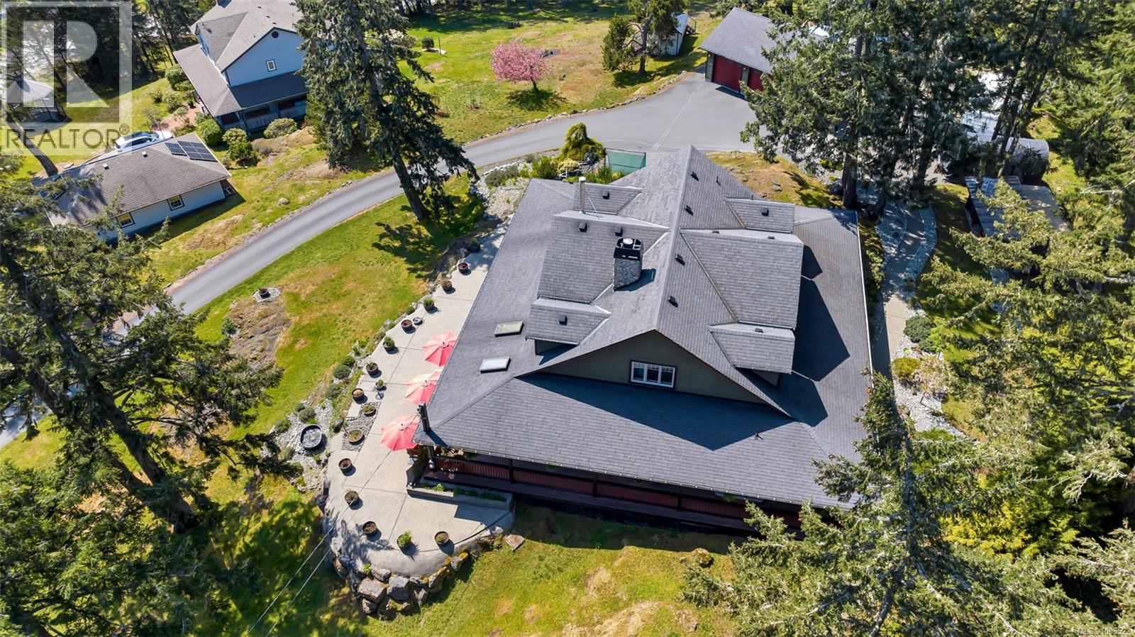700 Cains Way Sooke, British Columbia V9Z 1C5
$1,450,000Maintenance,
$42 Monthly
Maintenance,
$42 MonthlyThis stunning 1.25-acre property with custom home sits high on Mt. Matheson with breathtaking ocean views of Juan de Fuca Strait and the Olympic Mountains. 3 beds + den, 3 baths including a main floor master bedroom with spacious en-suite and access to the deck private hot tub. Two additional bedrooms and bathroom upstairs. The 2-story vaulted living room has a wood-burning fireplace, cathedral windows, and an office/den. There is a designer kitchen and large dining room. Relax on your 360 wrap-around deck and take in the evening sunset or entertain in your outdoor kitchen and spacious outdoor dining area with views. This property includes a 3-car garage and RV parking. garden sprinkler system and lighting. Great area for those looking for peaceful living but still close to shops, restaurants, recreation centre with pool, trails, parks and schools. School bus stop at top of Mt. Matheson. CRD managed water, water purifier, heat pump, AC. 10 mins to Sooke, 40mins to Victoria. (id:61048)
Property Details
| MLS® Number | 1008522 |
| Property Type | Single Family |
| Neigbourhood | East Sooke |
| Community Features | Pets Allowed, Family Oriented |
| Features | Other, Rectangular |
| Parking Space Total | 4 |
| Plan | Vis2006 |
| Structure | Shed, Workshop |
| View Type | City View, Mountain View, Ocean View, Valley View |
Building
| Bathroom Total | 3 |
| Bedrooms Total | 3 |
| Architectural Style | Character, Other |
| Constructed Date | 2004 |
| Cooling Type | Air Conditioned |
| Fireplace Present | Yes |
| Fireplace Total | 4 |
| Heating Fuel | Electric, Wood |
| Heating Type | Baseboard Heaters, Heat Pump, Heat Recovery Ventilation (hrv) |
| Size Interior | 4,601 Ft2 |
| Total Finished Area | 2753 Sqft |
| Type | House |
Land
| Acreage | Yes |
| Size Irregular | 1.25 |
| Size Total | 1.25 Ac |
| Size Total Text | 1.25 Ac |
| Zoning Type | Residential |
Rooms
| Level | Type | Length | Width | Dimensions |
|---|---|---|---|---|
| Second Level | Hobby Room | 10' x 10' | ||
| Second Level | Bedroom | 12' x 19' | ||
| Second Level | Bedroom | 10' x 19' | ||
| Second Level | Conservatory | 10' x 19' | ||
| Second Level | Bathroom | 3-Piece | ||
| Main Level | Porch | 38' x 12' | ||
| Main Level | Sunroom | 15' x 10' | ||
| Main Level | Sunroom | 38' x 10' | ||
| Main Level | Other | 24' x 20' | ||
| Main Level | Office | 12' x 13' | ||
| Main Level | Laundry Room | 9' x 9' | ||
| Main Level | Ensuite | 5-Piece | ||
| Main Level | Bathroom | 2-Piece | ||
| Main Level | Primary Bedroom | 13' x 16' | ||
| Main Level | Kitchen | 26' x 21' | ||
| Main Level | Dining Room | 12' x 14' | ||
| Main Level | Living Room | 19' x 19' | ||
| Main Level | Porch | 19' x 13' | ||
| Main Level | Entrance | 15' x 13' |
https://www.realtor.ca/real-estate/28657099/700-cains-way-sooke-east-sooke
Contact Us
Contact us for more information
Vanessa Rodenburgh
vanessarodenburgh.com/
www.facebook.com/vanessa.rodenburgh.realtor
www.linkedin.com/in/vanessa-rodenburgh-a1355a172/
twitter.com/VRodenburgh
110 - 4460 Chatterton Way
Victoria, British Columbia V8X 5J2
(250) 477-5353
(800) 461-5353
(250) 477-3328
www.rlpvictoria.com/
