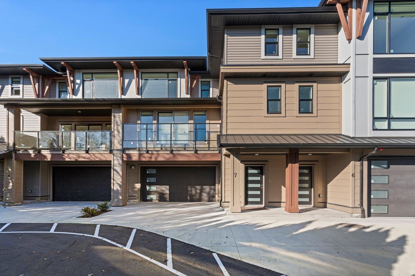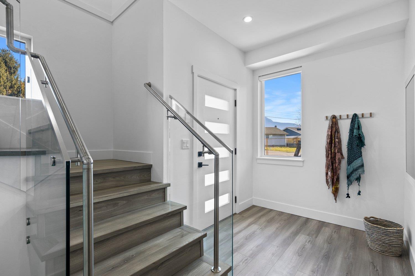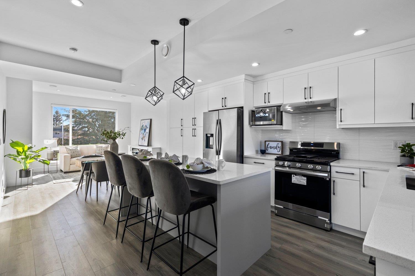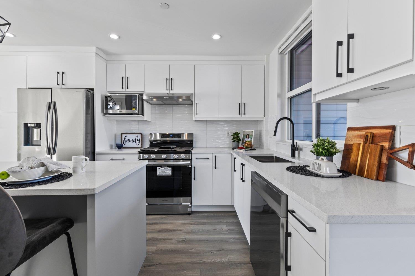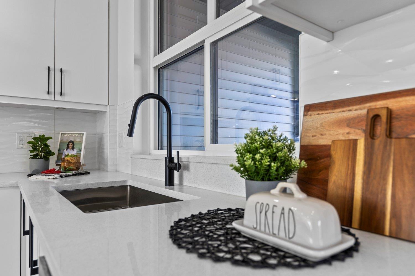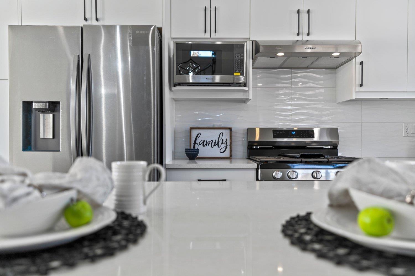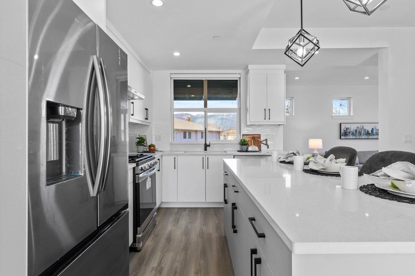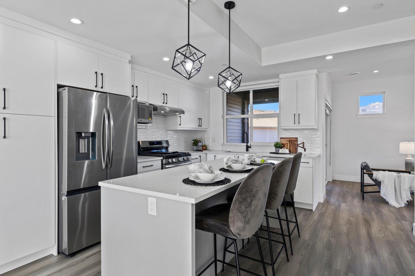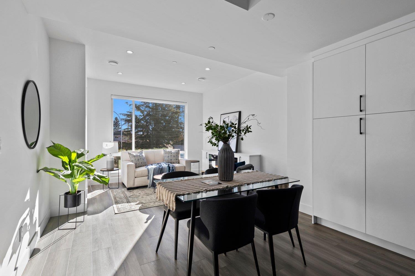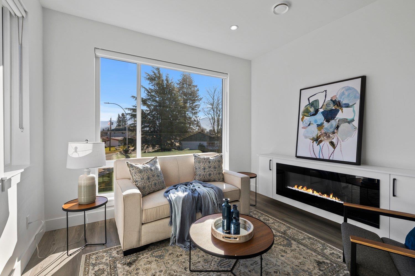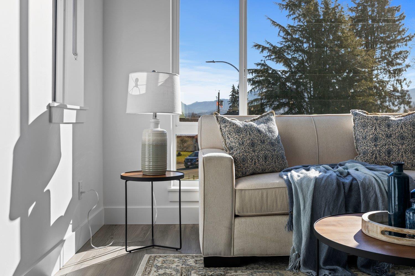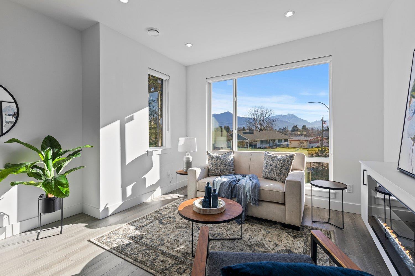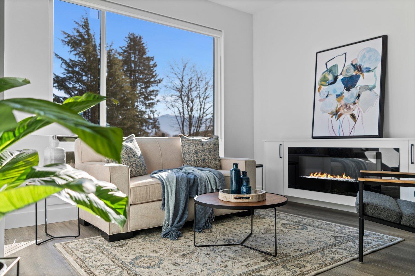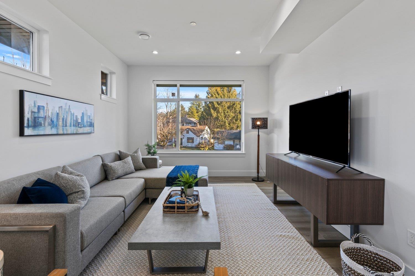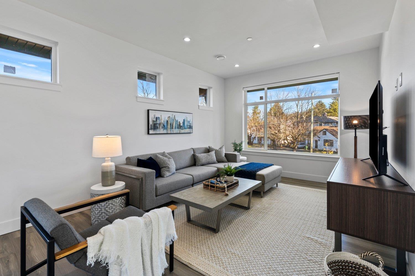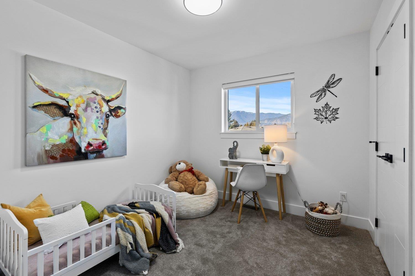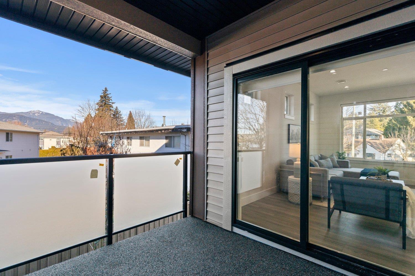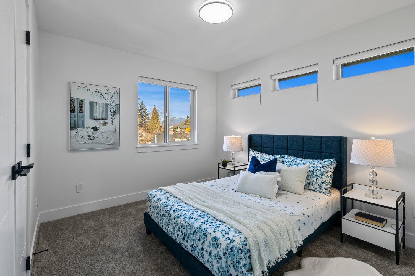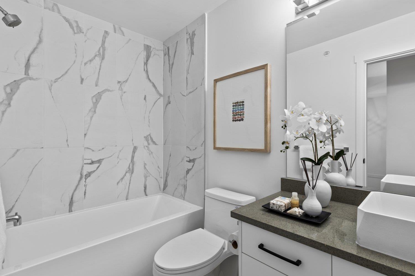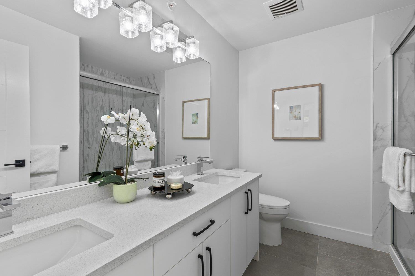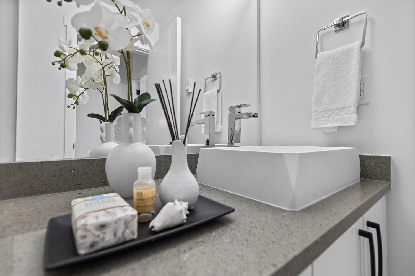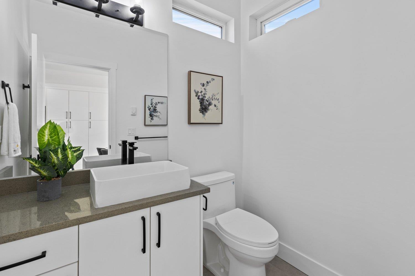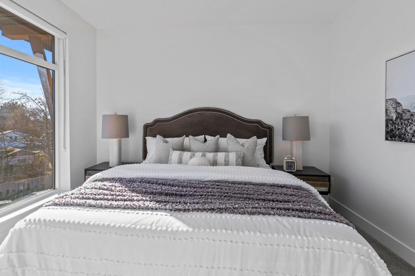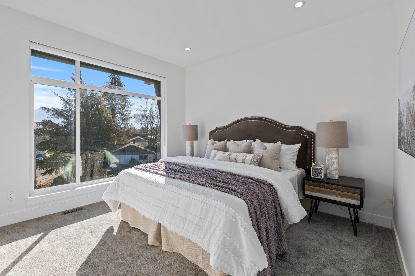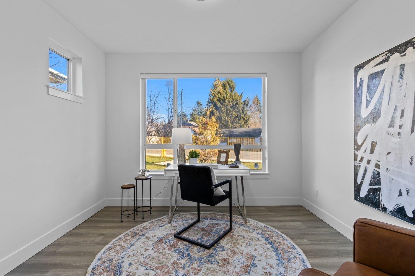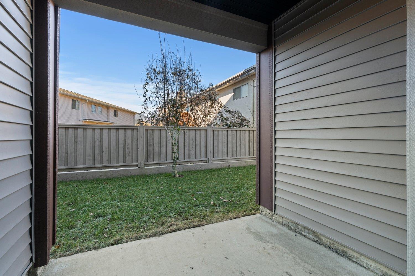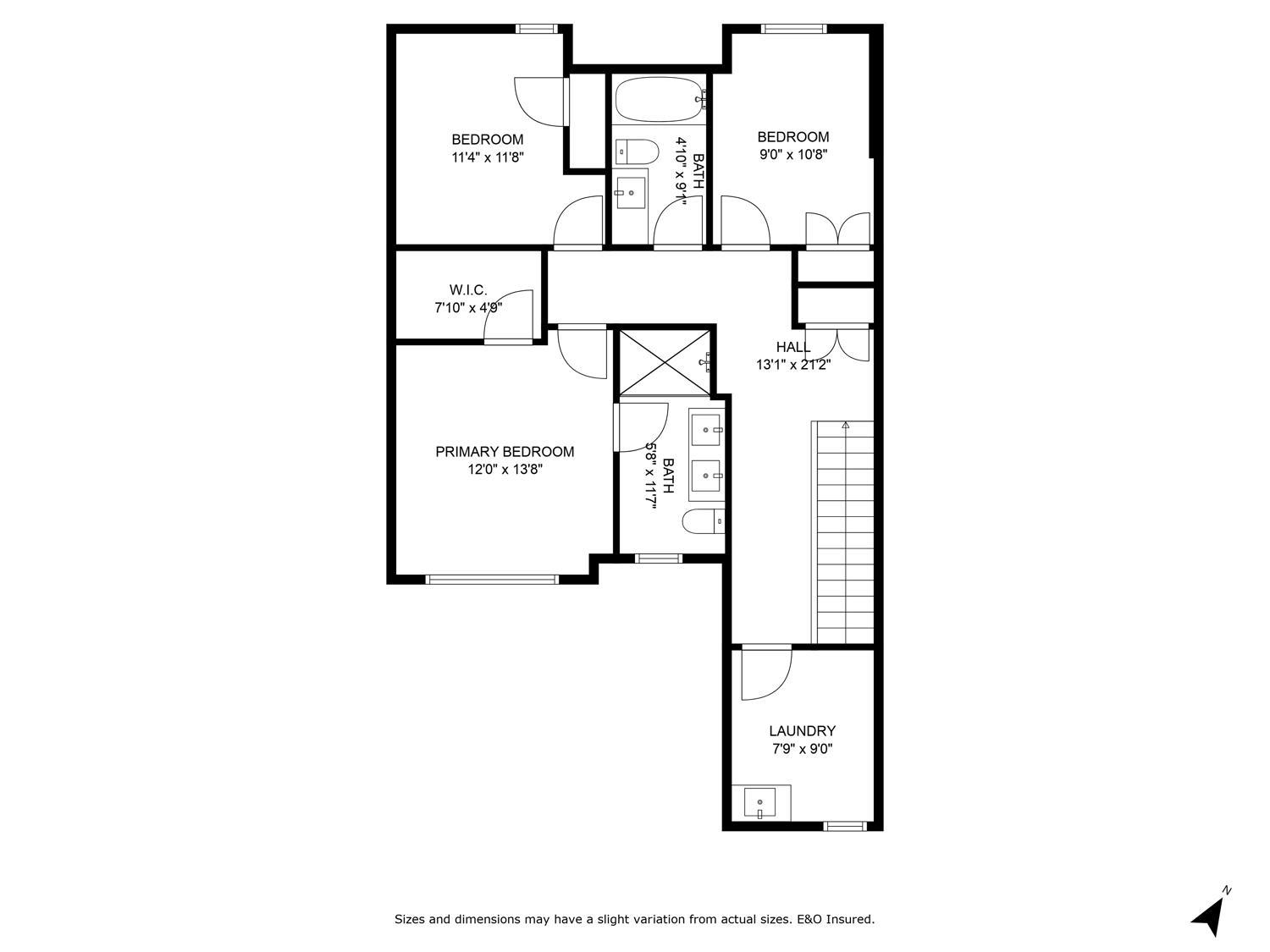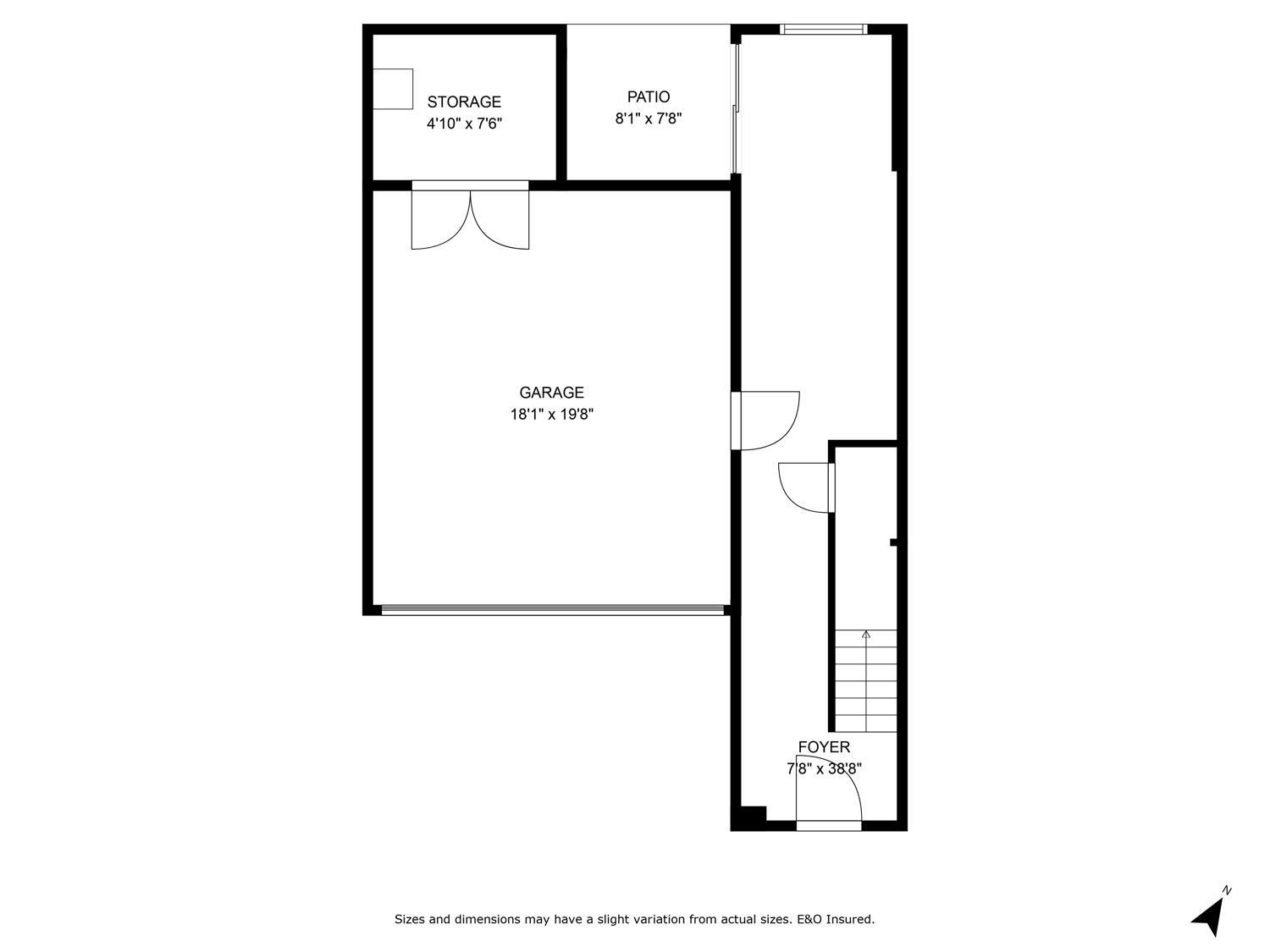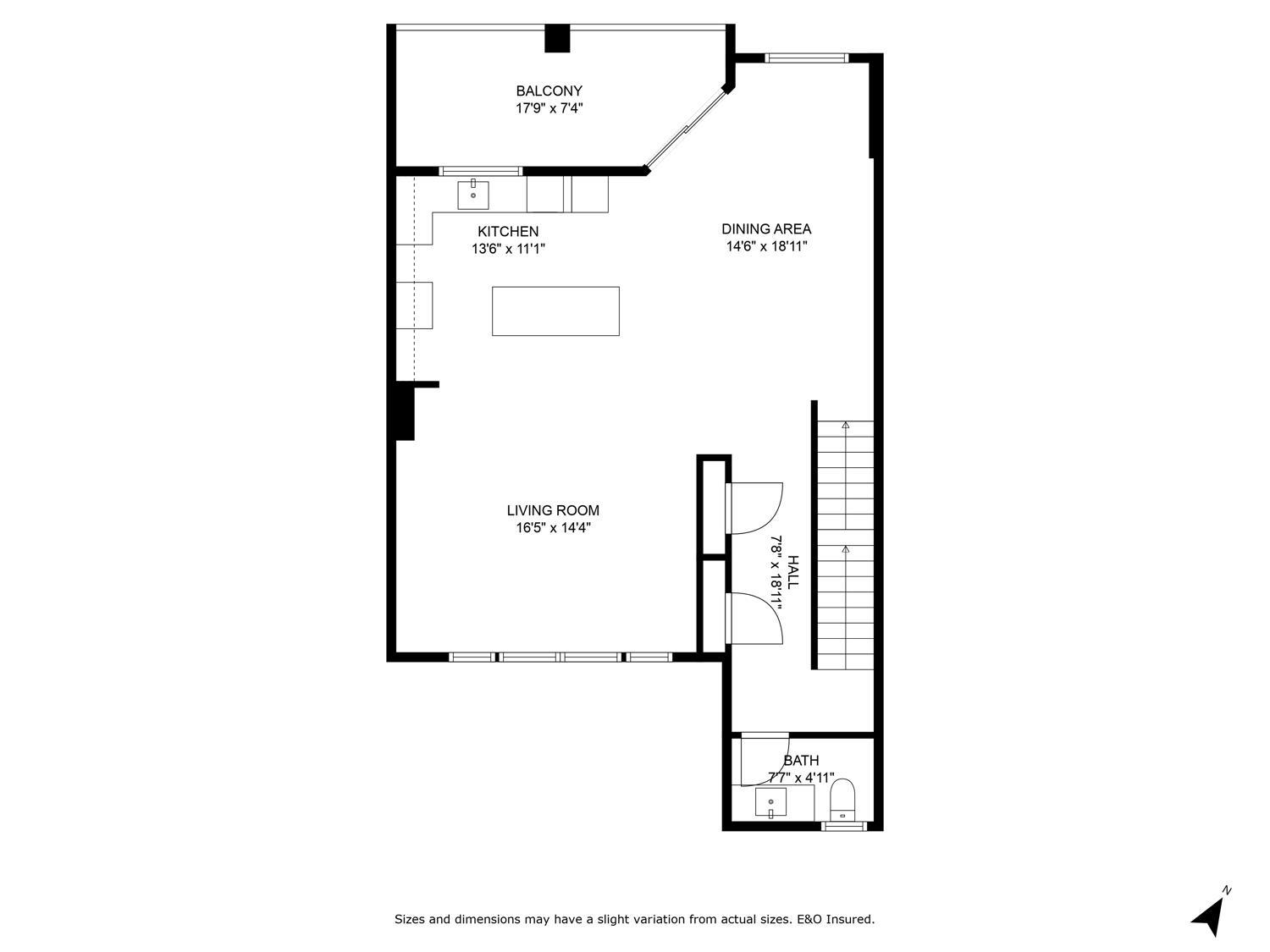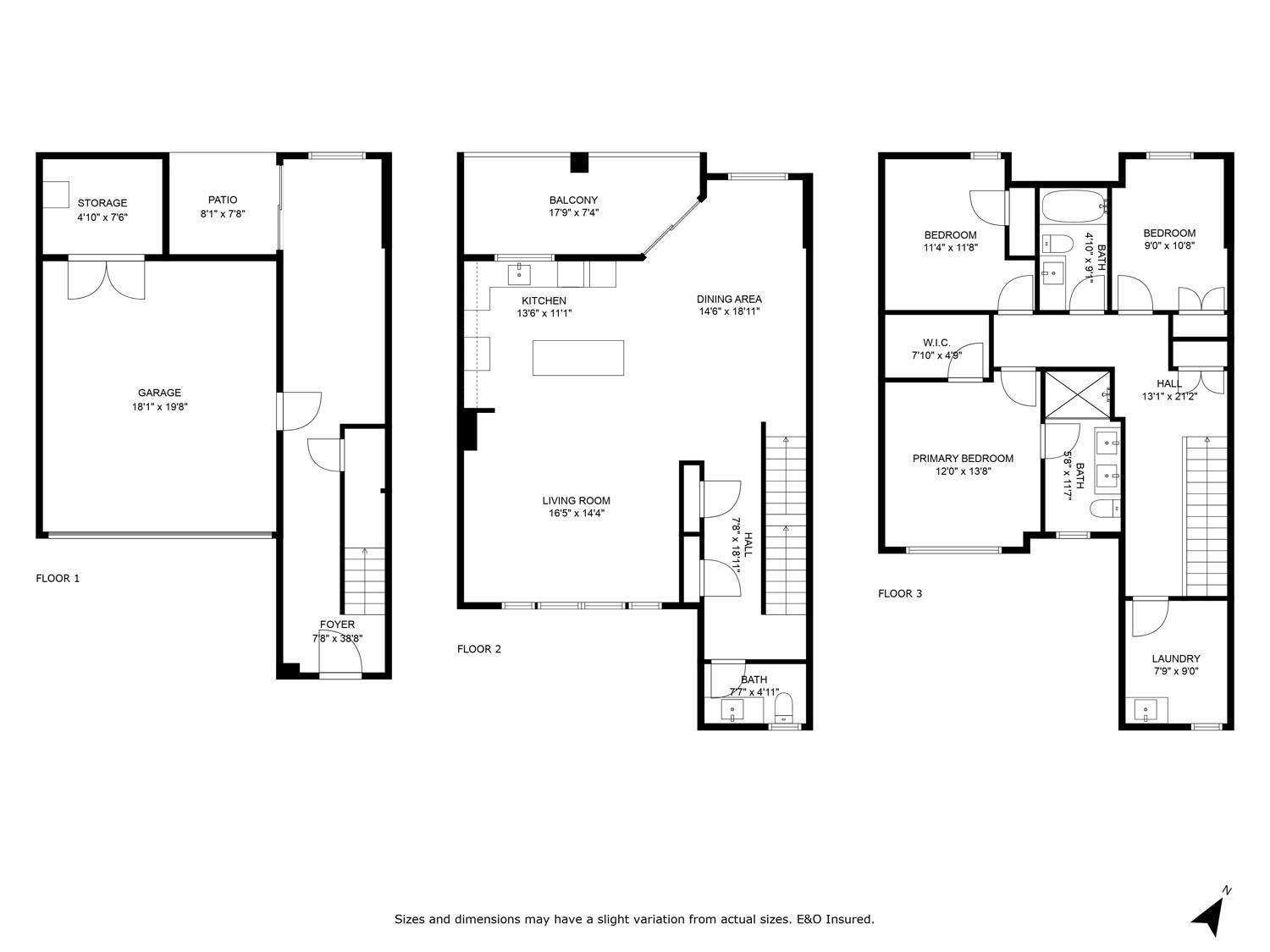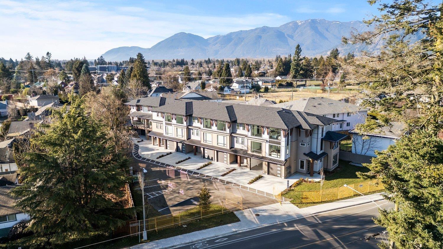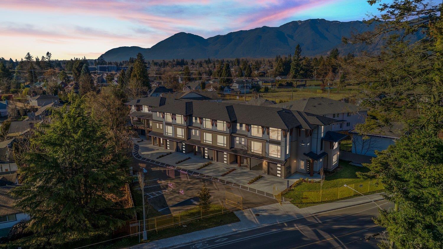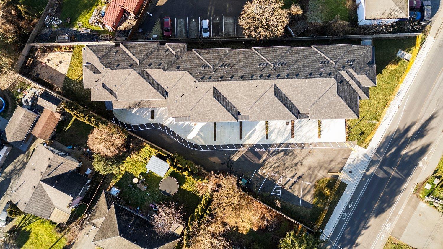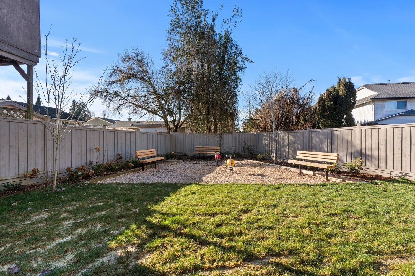Presented by Robert J. Iio Personal Real Estate Corporation — Team 110 RE/MAX Real Estate (Kamloops).
7 9603 Broadway Street, Chilliwack Proper East Chilliwack, British Columbia V2P 5T7
$739,000
WELCOME TO YOUR DREAM HOME! This STUNNING 3-bedroom, 3-bathroom townhouse offers MODERN LIVING with a SPACIOUS DESIGN. The VERSATILE basement family room can easily be transformed into a FOURTH BEDROOM with its own SEPARATE ENTRY, making it ideal for guests, a large family room, or a HOME OFFICE. Enjoy the convenience of a CONTEMPORARY KITCHEN, AMPLE STORAGE, and a PRIVATE complex play ground. Located in a CENTRAL LOCATION, this home is just minutes from Chilliwack's newest attraction, District 1881, where you'll find vibrant shops, restaurants, and entertainment. With SCHOOLS, SHOPPING, and PARKS nearby, this is the perfect place to call home. DON'T MISS OUT on this incredible opportunity! (id:61048)
Property Details
| MLS® Number | R3020846 |
| Property Type | Single Family |
| Structure | Playground |
| View Type | Mountain View |
Building
| Bathroom Total | 3 |
| Bedrooms Total | 3 |
| Appliances | Washer, Dryer, Refrigerator, Stove, Dishwasher |
| Basement Development | Finished |
| Basement Type | Unknown (finished) |
| Constructed Date | 2024 |
| Construction Style Attachment | Attached |
| Fireplace Present | Yes |
| Fireplace Total | 1 |
| Heating Fuel | Electric, Natural Gas |
| Heating Type | Baseboard Heaters |
| Stories Total | 3 |
| Size Interior | 2,100 Ft2 |
| Type | Row / Townhouse |
Parking
| Garage | 2 |
Land
| Acreage | No |
Rooms
| Level | Type | Length | Width | Dimensions |
|---|---|---|---|---|
| Above | Primary Bedroom | 11 ft ,9 in | 13 ft ,6 in | 11 ft ,9 in x 13 ft ,6 in |
| Above | Other | 7 ft ,5 in | 4 ft ,1 in | 7 ft ,5 in x 4 ft ,1 in |
| Above | Bedroom 2 | 11 ft ,5 in | 11 ft ,6 in | 11 ft ,5 in x 11 ft ,6 in |
| Above | Bedroom 3 | 9 ft ,3 in | 9 ft ,1 in | 9 ft ,3 in x 9 ft ,1 in |
| Above | Laundry Room | 7 ft ,5 in | 9 ft ,7 in | 7 ft ,5 in x 9 ft ,7 in |
| Lower Level | Foyer | 7 ft ,5 in | 18 ft ,4 in | 7 ft ,5 in x 18 ft ,4 in |
| Lower Level | Family Room | 7 ft ,5 in | 18 ft ,8 in | 7 ft ,5 in x 18 ft ,8 in |
| Main Level | Kitchen | 13 ft ,1 in | 11 ft ,4 in | 13 ft ,1 in x 11 ft ,4 in |
| Main Level | Living Room | 18 ft ,6 in | 14 ft ,4 in | 18 ft ,6 in x 14 ft ,4 in |
| Main Level | Dining Room | 13 ft | 22 ft | 13 ft x 22 ft |
https://www.realtor.ca/real-estate/28532314/7-9603-broadway-street-chilliwack-proper-east-chilliwack
Contact Us
Contact us for more information
Brett Kentala
The Kentala Team
(604) 846-7356
190 - 45428 Luckakuck Wy
Chilliwack, British Columbia V2R 3S9
(604) 846-7355
(604) 846-7356
www.creeksiderealtyltd.c21.ca/
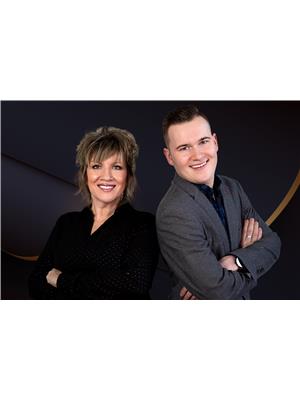
Tracee Kentala
The Kentala Team
190 - 45428 Luckakuck Wy
Chilliwack, British Columbia V2R 3S9
(604) 846-7355
(604) 846-7356
www.creeksiderealtyltd.c21.ca/
Krisztina Kentala
The Kentala Team
www.discoverchilliwackliving.com/
kentalateam/
190 - 45428 Luckakuck Wy
Chilliwack, British Columbia V2R 3S9
(604) 846-7355
(604) 846-7356
www.creeksiderealtyltd.c21.ca/
