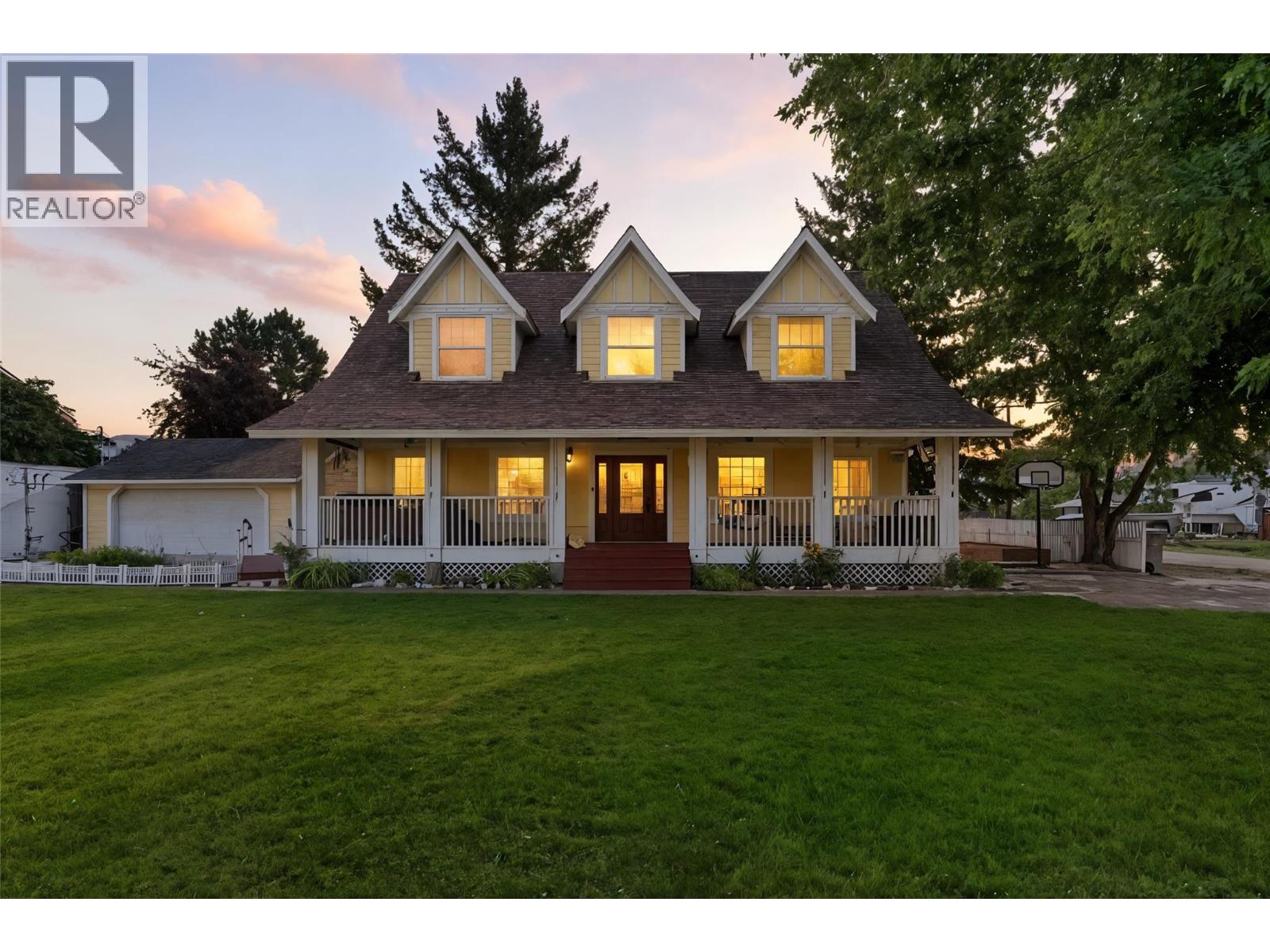698 Porterfield Road Kamloops, British Columbia V2B 6M6
$749,900
Elegant Living with Timeless Curb Appeal! If first impressions matter, this home knocks it out of the park. With a brand-new roof (2024) and a classic exterior refresh (painted in 2015), it offers both style and peace of mind. Modern upgrades include a 200-amp electrical service, newer appliances, radiant floor heating, and a luxurious saltwater hot tub that is perfect for unwinding after a long day. Step inside and you’ll be charmed by the thoughtful design. The upper level showcases large bedrooms, each with its own private four-piece ensuite, complemented by rich hardwood floors. A beautiful covered porch invites you to relax while enjoying the serene setting framed by stunning mature trees and the storybook appeal of a white picket fence. Outside, the property provides exceptional functionality with ample parking for your RV and toys, as well as an oversized two-car detached garage (built in 2005), offering plenty of room for vehicles, storage, or a workshop. Blending charm, practicality, and sophistication, this home truly delivers the best of both comfort and elegance. (id:61048)
Property Details
| MLS® Number | 10360755 |
| Property Type | Single Family |
| Neigbourhood | Westsyde |
| Amenities Near By | Recreation, Shopping |
| Features | Level Lot, Corner Site |
Building
| Bathroom Total | 3 |
| Bedrooms Total | 3 |
| Appliances | Refrigerator, Dishwasher, Microwave, Oven |
| Architectural Style | Split Level Entry |
| Basement Type | Crawl Space |
| Constructed Date | 2005 |
| Construction Style Attachment | Detached |
| Construction Style Split Level | Other |
| Fireplace Fuel | Gas |
| Fireplace Present | Yes |
| Fireplace Type | Unknown |
| Heating Fuel | Electric |
| Heating Type | See Remarks |
| Roof Material | Asphalt Shingle |
| Roof Style | Unknown |
| Stories Total | 2 |
| Size Interior | 2,198 Ft2 |
| Type | House |
| Utility Water | Municipal Water |
Parking
| See Remarks |
Land
| Access Type | Easy Access |
| Acreage | No |
| Land Amenities | Recreation, Shopping |
| Landscape Features | Level |
| Sewer | Municipal Sewage System |
| Size Irregular | 0.19 |
| Size Total | 0.19 Ac|under 1 Acre |
| Size Total Text | 0.19 Ac|under 1 Acre |
| Zoning Type | Unknown |
Rooms
| Level | Type | Length | Width | Dimensions |
|---|---|---|---|---|
| Second Level | Primary Bedroom | 20'8'' x 16'7'' | ||
| Second Level | Bedroom | 19'6'' x 15'11'' | ||
| Second Level | 4pc Ensuite Bath | Measurements not available | ||
| Second Level | 4pc Ensuite Bath | Measurements not available | ||
| Main Level | Laundry Room | 13'10'' x 7'8'' | ||
| Main Level | Bedroom | 13'2'' x 9'1'' | ||
| Main Level | Living Room | 16'6'' x 15'3'' | ||
| Main Level | Kitchen | 18' x 15'2'' | ||
| Main Level | 4pc Bathroom | Measurements not available |
https://www.realtor.ca/real-estate/28782220/698-porterfield-road-kamloops-westsyde
Contact Us
Contact us for more information

Joe Doyle
Personal Real Estate Corporation
109 Victoria Street
Kamloops, British Columbia V2C 1Z4
(778) 471-1498
(778) 471-1793


































