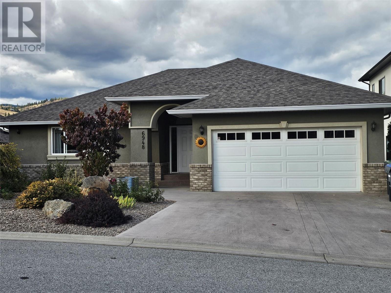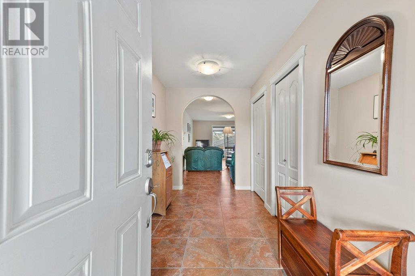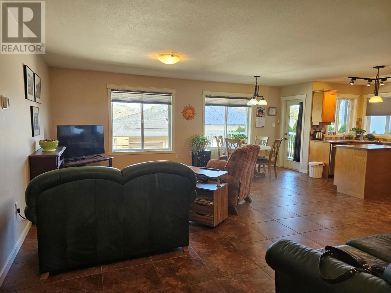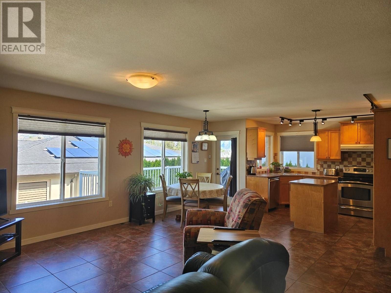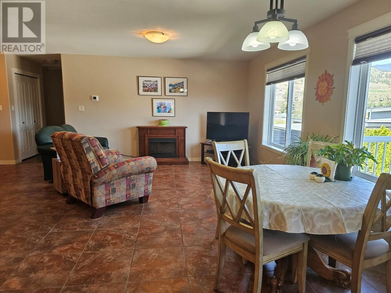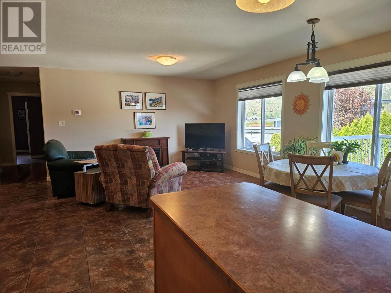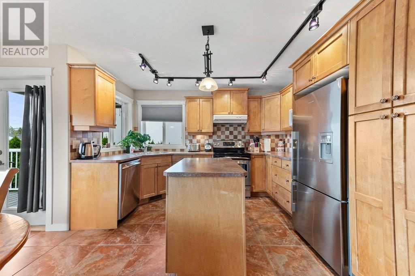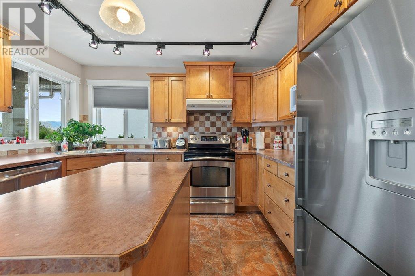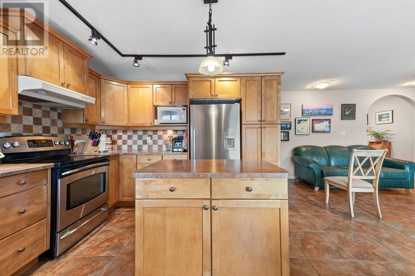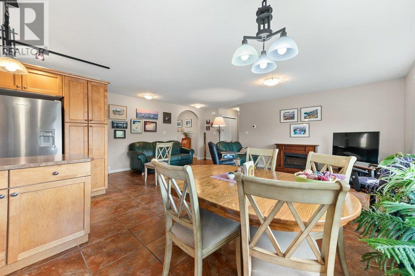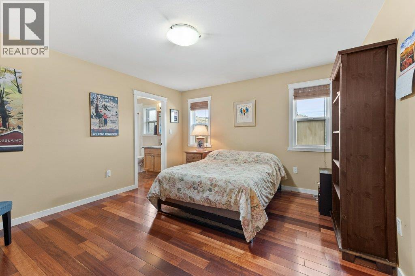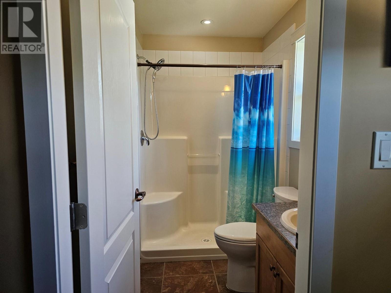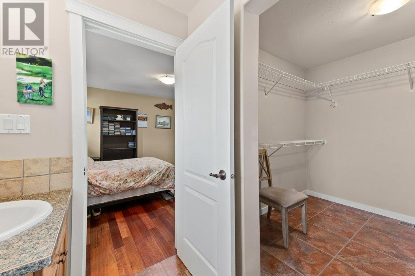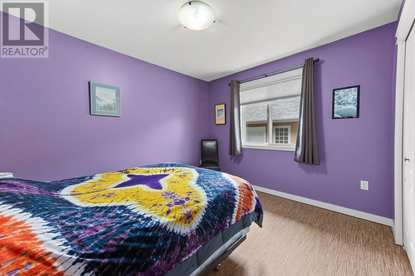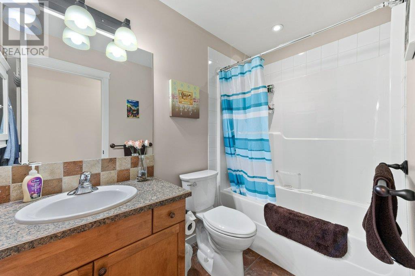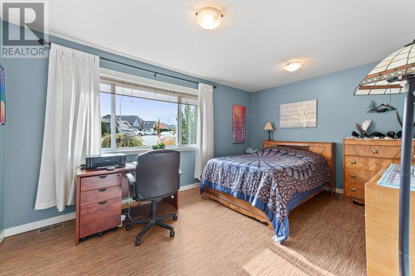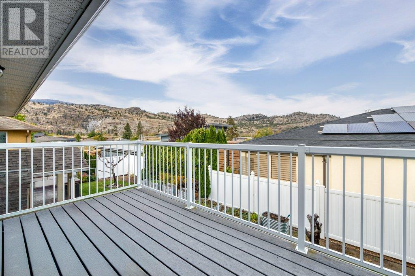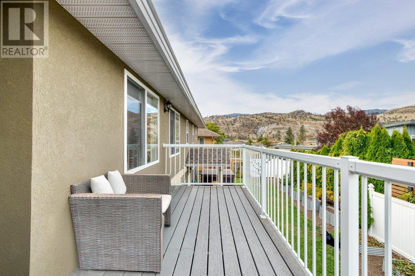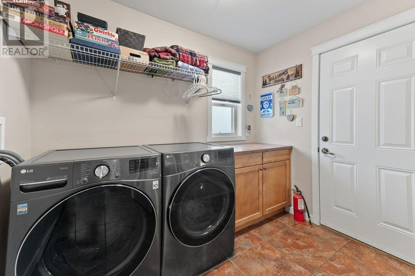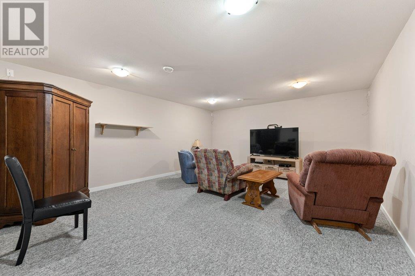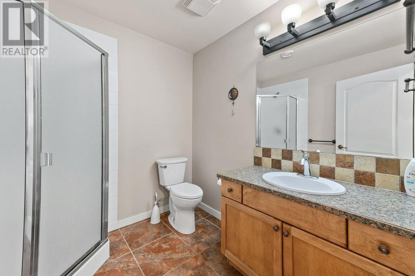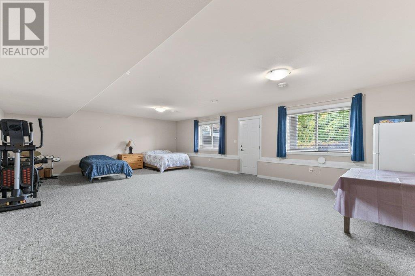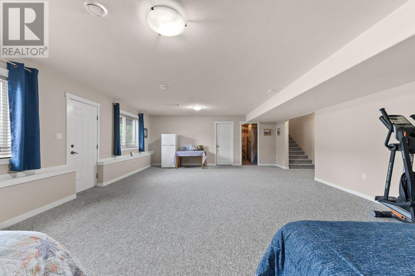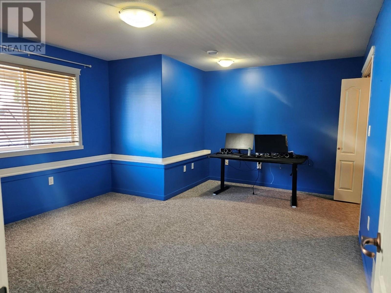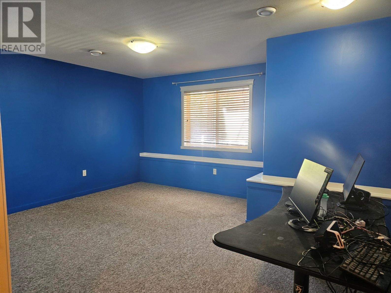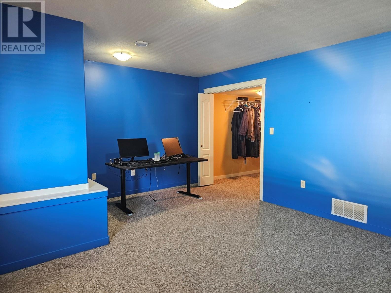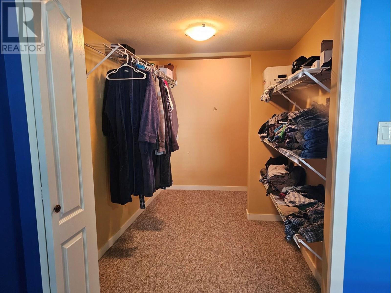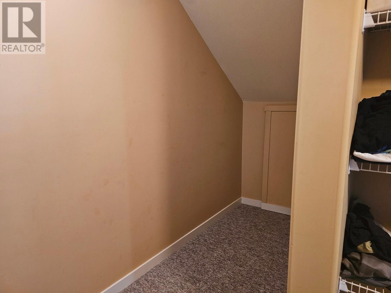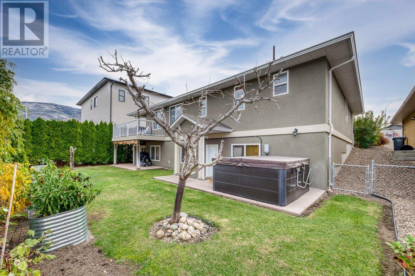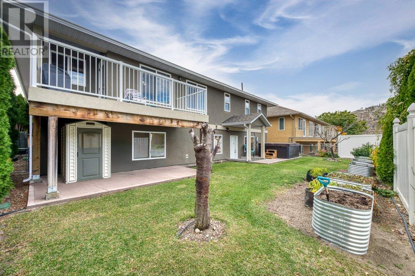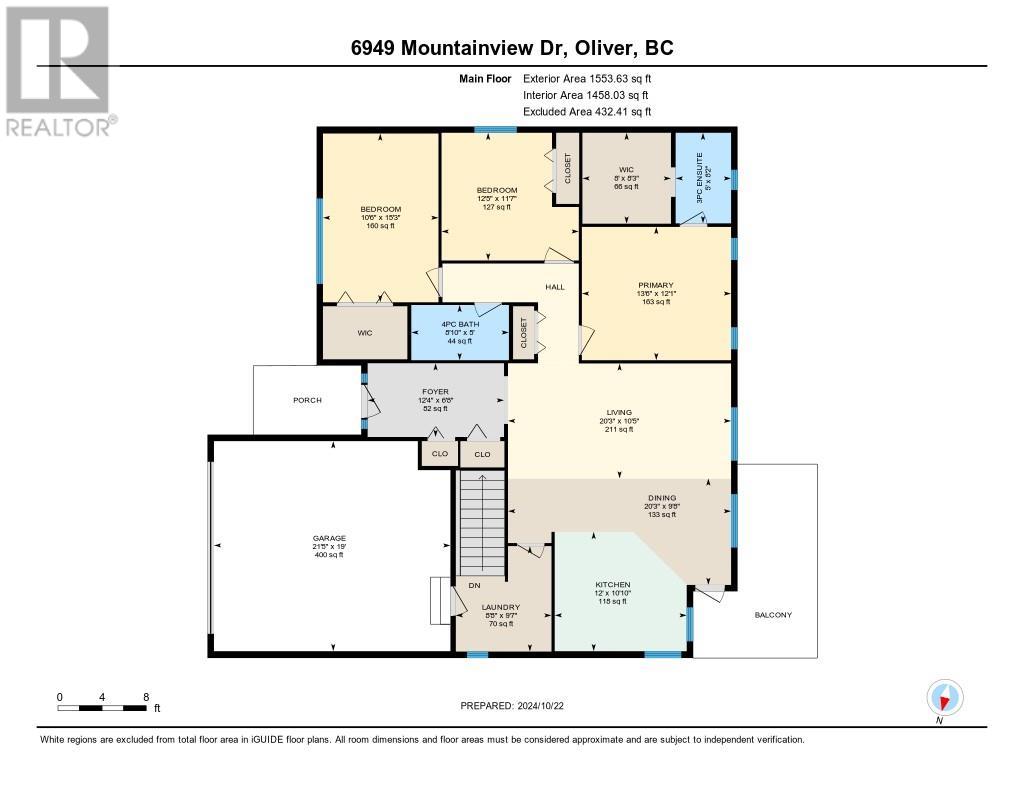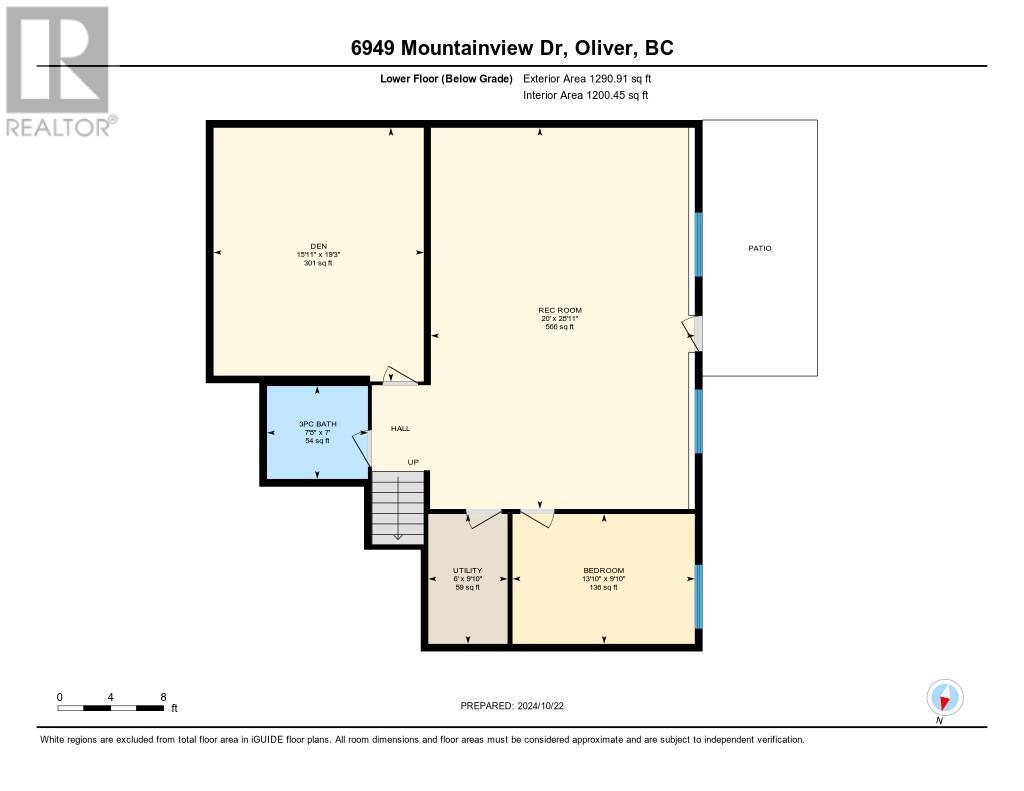6948 Mountainview Drive Oliver, British Columbia V0H 1T4
$854,900
Beautiful 4-Bedroom Rancher with Mountain Views and Finished Basement Nestled in a desirable location close to a golf course, ski hill, and scenic lake, this lovely 4-bedroom, 3-bathroom rancher offers the perfect blend of comfort, style, and convenience. With an open-concept design and beautiful mountain views, this home is ideal for both everyday living and entertaining. The main level features three spacious bedrooms—including a primary suite with a walk-in closet—plus a bright living area that opens onto a deck where you can soak in the views. The finished basement adds even more living space with a media room, additional bedroom, full bathroom, and ample storage. Three walk-in closets throughout the home provide generous storage options. Step outside to a beautifully landscaped backyard complete with garden beds and a private hot tub—perfect for relaxing after a day on the slopes or links. A 2-car garage and proximity to outdoor recreation make this home a rare find. New hot water tank January 2021, new washer and dryer 2022, new blinds or curtain rods in 2022 and new toilets in 2021. Don’t miss this opportunity to own a move-in-ready home in a prime location! (id:61048)
Property Details
| MLS® Number | 10346836 |
| Property Type | Single Family |
| Neigbourhood | Oliver |
| Amenities Near By | Golf Nearby, Recreation, Schools, Shopping |
| Parking Space Total | 2 |
| View Type | Mountain View |
Building
| Bathroom Total | 3 |
| Bedrooms Total | 4 |
| Appliances | Range, Refrigerator, Dishwasher, Dryer, Washer, Water Softener |
| Architectural Style | Ranch |
| Basement Type | Full |
| Constructed Date | 2008 |
| Construction Style Attachment | Detached |
| Cooling Type | Heat Pump |
| Exterior Finish | Brick, Stucco |
| Flooring Type | Hardwood, Porcelain Tile |
| Heating Fuel | Electric |
| Heating Type | Forced Air, See Remarks |
| Roof Material | Asphalt Shingle |
| Roof Style | Unknown |
| Stories Total | 1 |
| Size Interior | 3,170 Ft2 |
| Type | House |
| Utility Water | Municipal Water |
Parking
| Attached Garage | 2 |
Land
| Acreage | No |
| Fence Type | Fence |
| Land Amenities | Golf Nearby, Recreation, Schools, Shopping |
| Landscape Features | Landscaped, Underground Sprinkler |
| Sewer | Municipal Sewage System |
| Size Irregular | 0.12 |
| Size Total | 0.12 Ac|under 1 Acre |
| Size Total Text | 0.12 Ac|under 1 Acre |
| Zoning Type | Unknown |
Rooms
| Level | Type | Length | Width | Dimensions |
|---|---|---|---|---|
| Basement | Media | 18'8'' x 16'0'' | ||
| Basement | Family Room | 29'0'' x 20'0'' | ||
| Basement | Bedroom | 16'6'' x 16'6'' | ||
| Basement | 3pc Bathroom | Measurements not available | ||
| Main Level | Primary Bedroom | 13'6'' x 12'0'' | ||
| Main Level | Living Room | 20'0'' x 11'6'' | ||
| Main Level | Laundry Room | 8'5'' x 6'0'' | ||
| Main Level | Kitchen | 12'0'' x 11'0'' | ||
| Main Level | Foyer | 12'0'' x 6'6'' | ||
| Main Level | 3pc Ensuite Bath | Measurements not available | ||
| Main Level | Dining Room | 11'0'' x 10'0'' | ||
| Main Level | Bedroom | 15'0'' x 10'6'' | ||
| Main Level | Bedroom | 11'5'' x 10'0'' | ||
| Main Level | 4pc Bathroom | Measurements not available |
https://www.realtor.ca/real-estate/28299902/6948-mountainview-drive-oliver-oliver
Contact Us
Contact us for more information
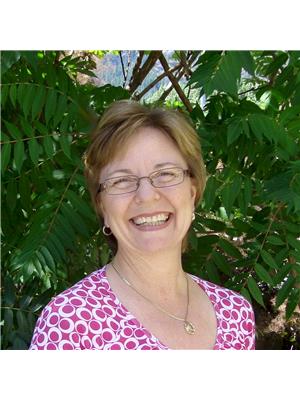
Bronwyn Booth
bronwynbooth.winecapitalrealty.com/
www.facebook.com/profile.php?id=100092725998007
www.instagram.com/boothbronwyn/
444 School Avenue, Box 220
Oliver, British Columbia V0H 1T0
(250) 498-6500
(250) 498-6504
