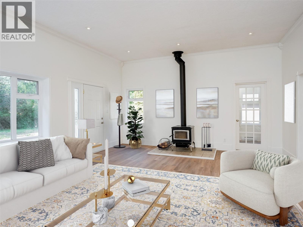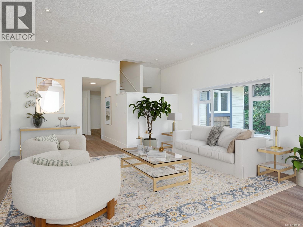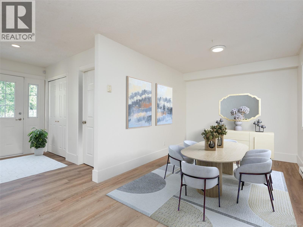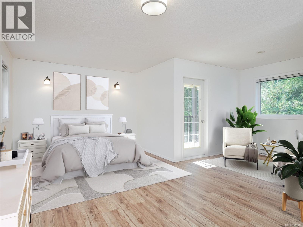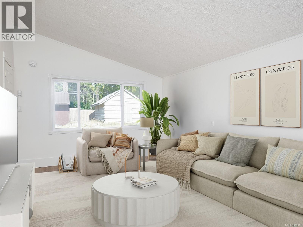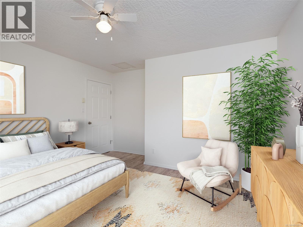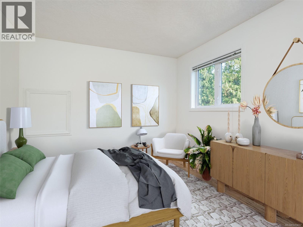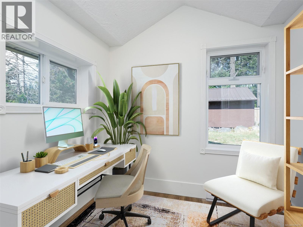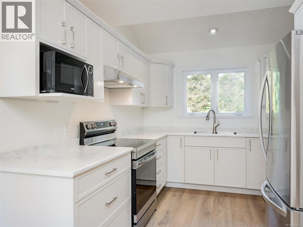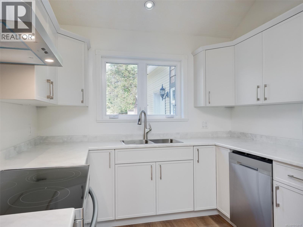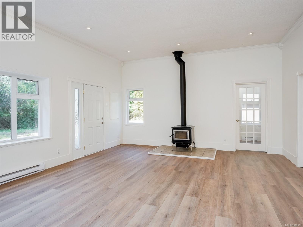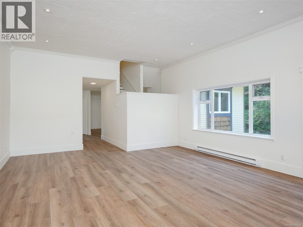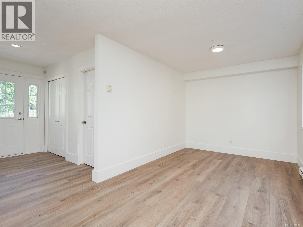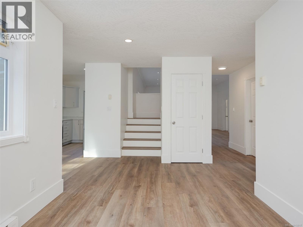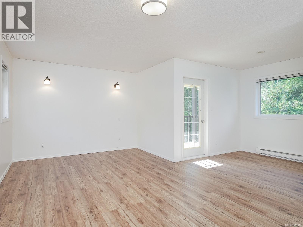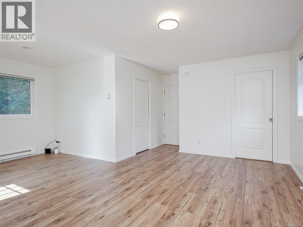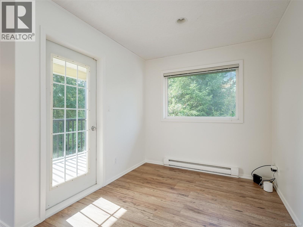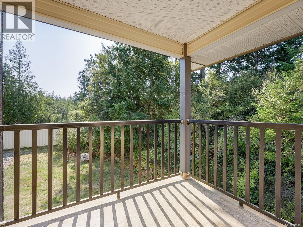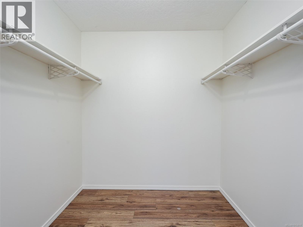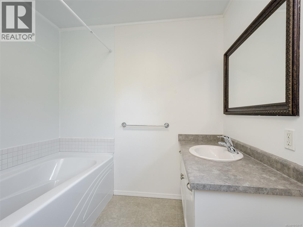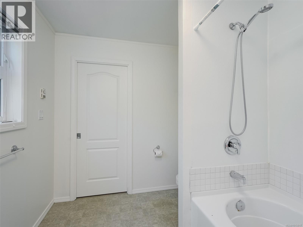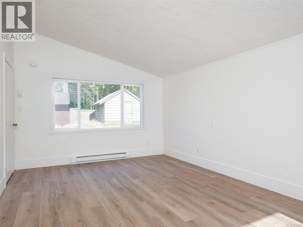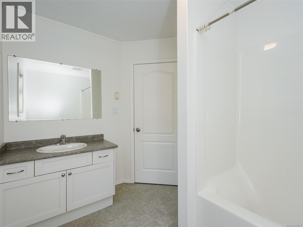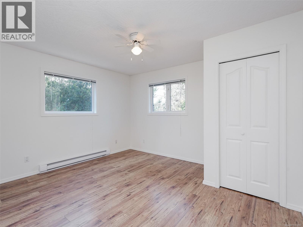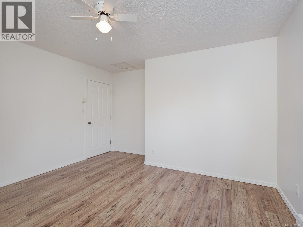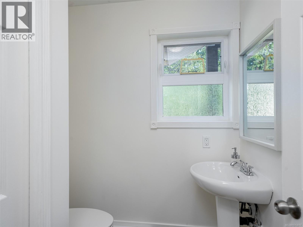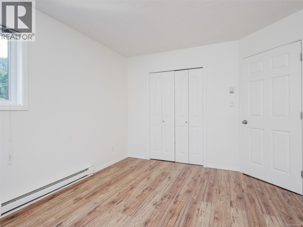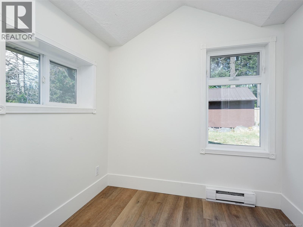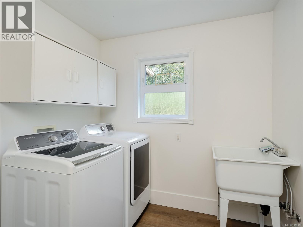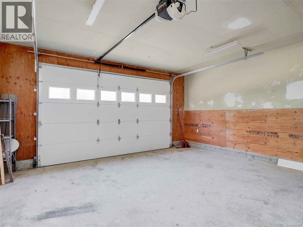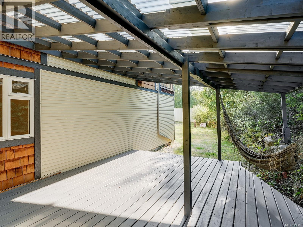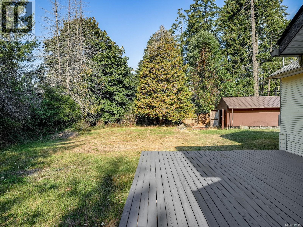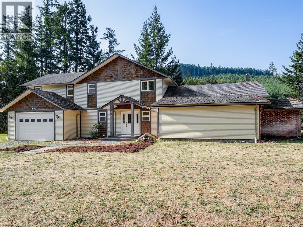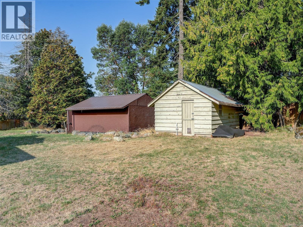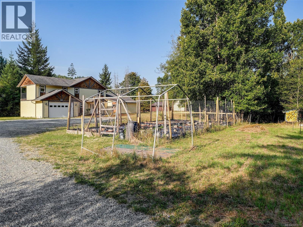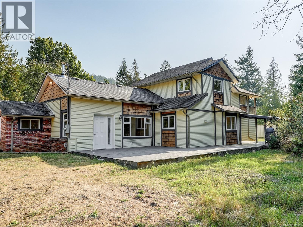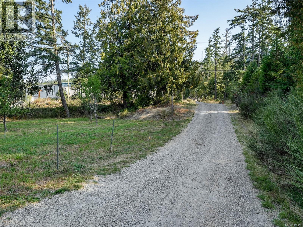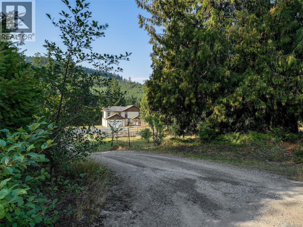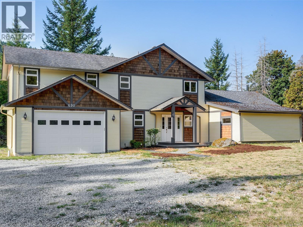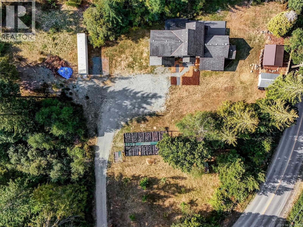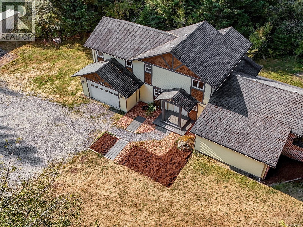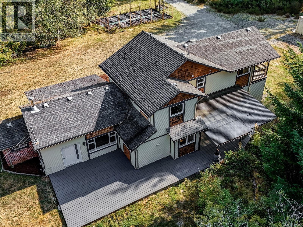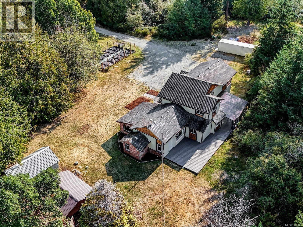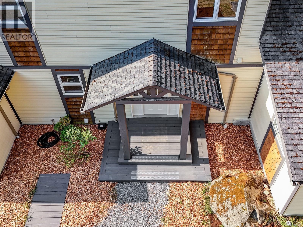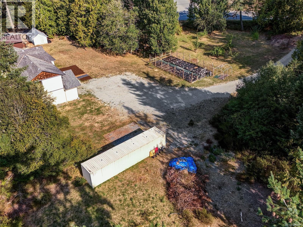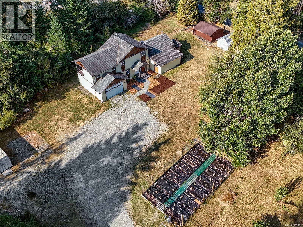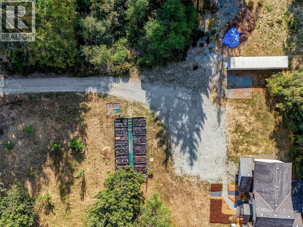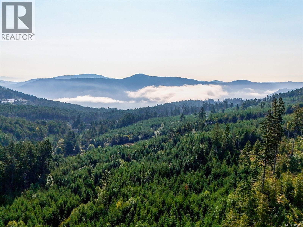Presented by Robert J. Iio Personal Real Estate Corporation — Team 110 RE/MAX Real Estate (Kamloops).
690 Shawnigan Lake Rd Shawnigan Lake, British Columbia V0R 2W0
$1,099,000
Absolutely gorgeous custom one and a half storey home on 1.5 acres. Final touches on this recent renovation just finished, all cleaned and ready for new owners! Plus new appliances and a new roof just being done! This 3 bedroom 3 bath home must be seen to be appreciated. I can't believe how stunning the drive is to this oasis...and so quick! An easy commute from Victoria. Veggie garden space ready and waiting for you. Home features a gorgeous bright spacious living room and a beautiful adjoining family room. Private office space if you work from home. Formal dining and a breakfast nook. Home has a 3ft crawl space for storage and a huge shop/garage. Wood stove in living room. You will love this functional floor plan! F1 Zoning permits a variety of industrial/commercial/crushing/milling business uses. Bed and Breakfast. Ideal for home based business. Property can be rezoned to Industrial, which will receive support from the CVRD. Welcome home! (id:61048)
Property Details
| MLS® Number | 1013017 |
| Property Type | Single Family |
| Neigbourhood | Shawnigan |
| Features | Acreage, Level Lot, Private Setting, Wooded Area |
| Parking Space Total | 2 |
| Plan | Vip17128 |
| Structure | Shed |
Building
| Bathroom Total | 3 |
| Bedrooms Total | 3 |
| Appliances | Refrigerator, Stove, Washer, Dryer |
| Architectural Style | Westcoast |
| Constructed Date | 2003 |
| Cooling Type | None |
| Fireplace Present | Yes |
| Fireplace Total | 1 |
| Heating Fuel | Electric, Wood |
| Heating Type | Baseboard Heaters |
| Size Interior | 2,447 Ft2 |
| Total Finished Area | 2447 Sqft |
| Type | House |
Land
| Access Type | Road Access |
| Acreage | Yes |
| Size Irregular | 1.5 |
| Size Total | 1.5 Ac |
| Size Total Text | 1.5 Ac |
| Zoning Description | F1 |
| Zoning Type | Residential/commercial |
Rooms
| Level | Type | Length | Width | Dimensions |
|---|---|---|---|---|
| Second Level | Balcony | 8'0 x 6'1 | ||
| Second Level | Sitting Room | 8'4 x 8'0 | ||
| Second Level | Bathroom | 3-Piece | ||
| Second Level | Ensuite | 3-Piece | ||
| Second Level | Bedroom | 13'0 x 10'4 | ||
| Second Level | Bedroom | 12'11 x 11'8 | ||
| Second Level | Primary Bedroom | 19'10 x 11'1 | ||
| Main Level | Laundry Room | 9'6 x 7'8 | ||
| Main Level | Entrance | 9'6 x 6'2 | ||
| Main Level | Office | 7'8 x 7'3 | ||
| Main Level | Family Room | 19'5 x 11'7 | ||
| Main Level | Bathroom | 2-Piece | ||
| Main Level | Dining Nook | 15'0 x 6'9 | ||
| Main Level | Kitchen | 9'6 x 9'1 | ||
| Main Level | Dining Room | 16'10 x 9'0 | ||
| Main Level | Living Room | 21'3 x 17'0 | ||
| Other | Workshop | 18'3 x 10'3 | ||
| Other | Workshop | 19'4 x 13'4 |
https://www.realtor.ca/real-estate/28820764/690-shawnigan-lake-rd-shawnigan-lake-shawnigan
Contact Us
Contact us for more information
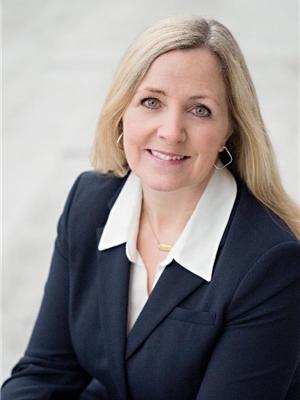
Mary Brookes
Personal Real Estate Corporation
110 - 4460 Chatterton Way
Victoria, British Columbia V8X 5J2
(250) 477-5353
(800) 461-5353
(250) 477-3328
www.rlpvictoria.com/
