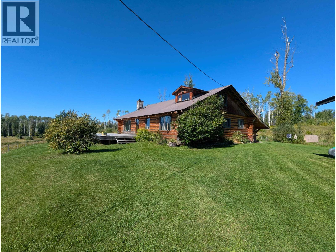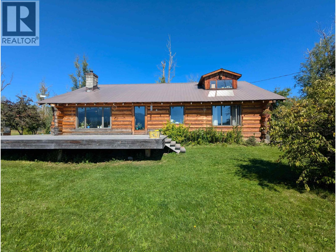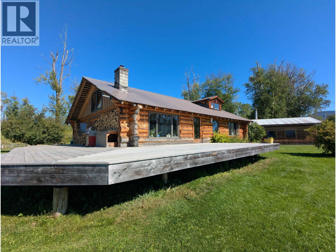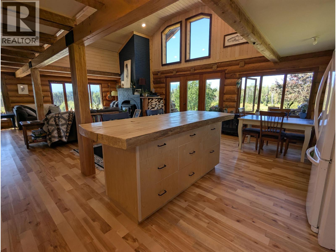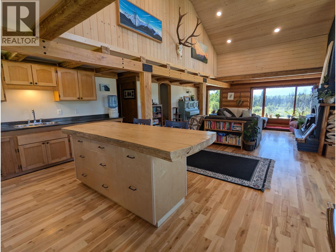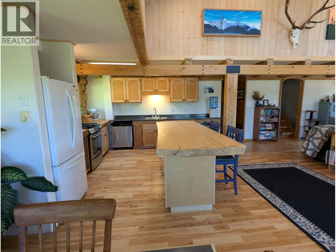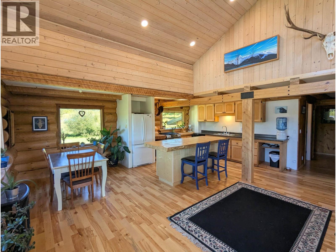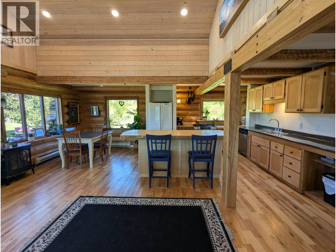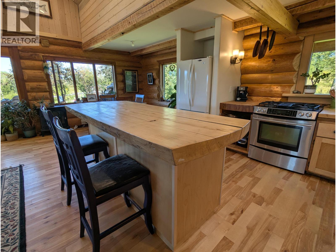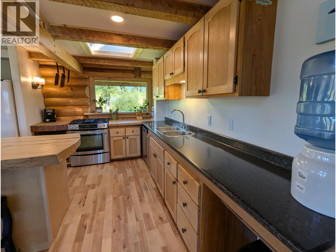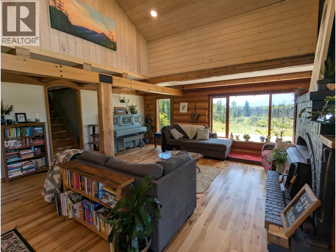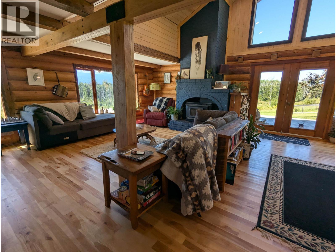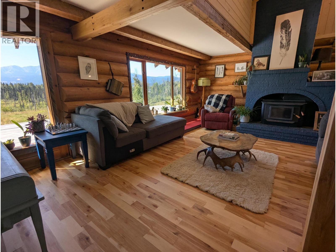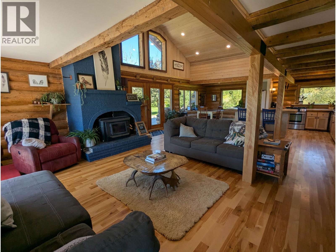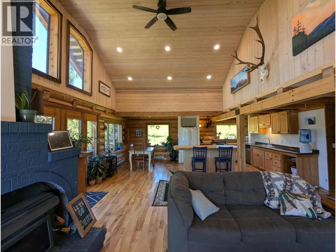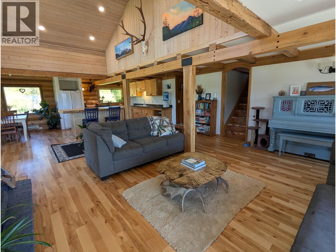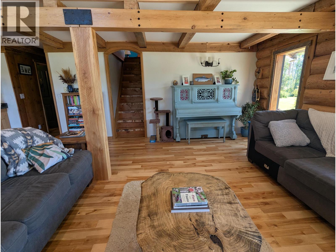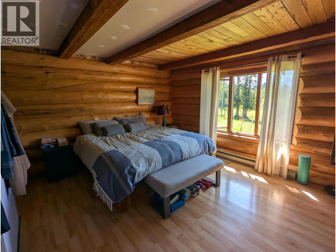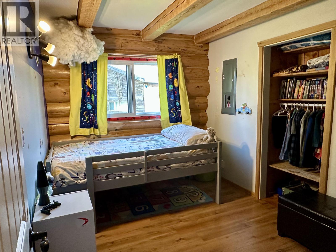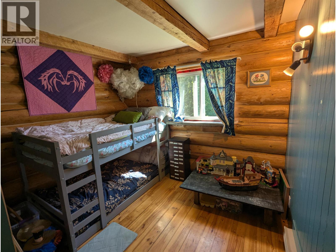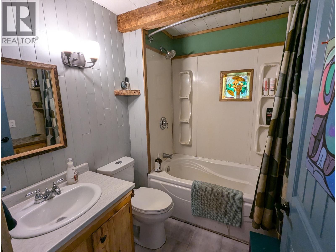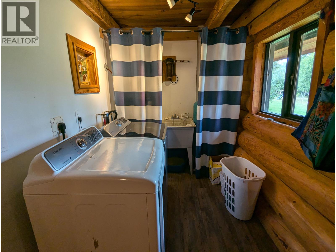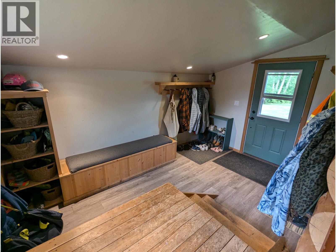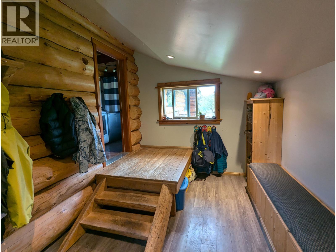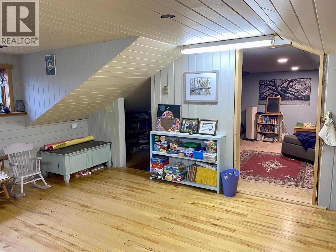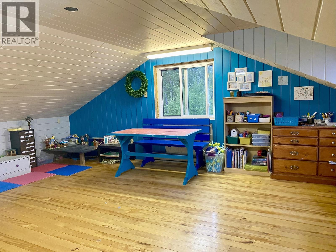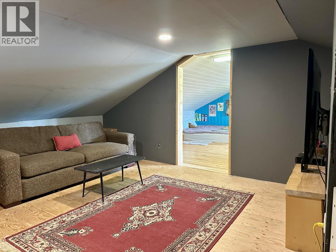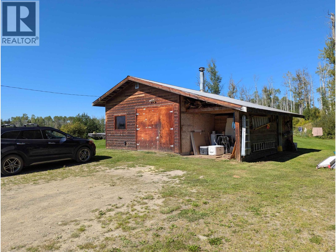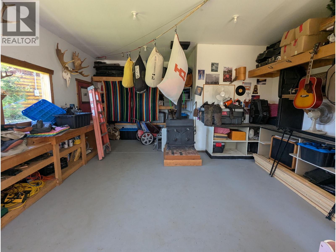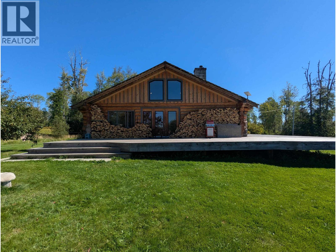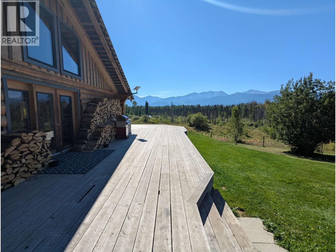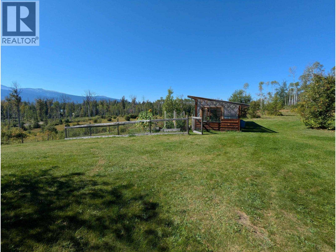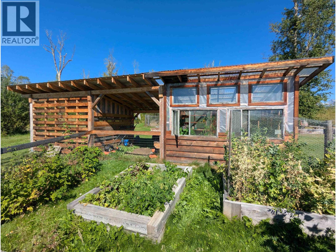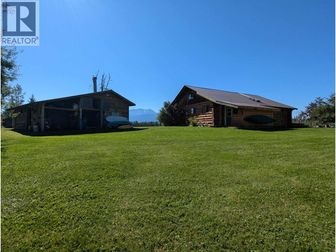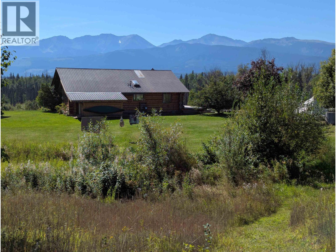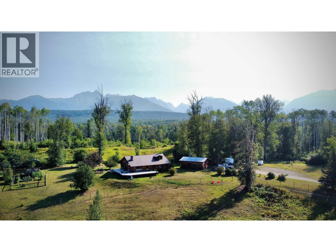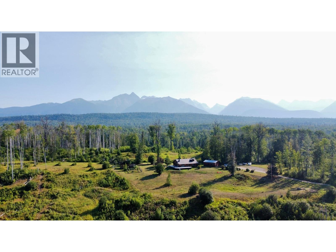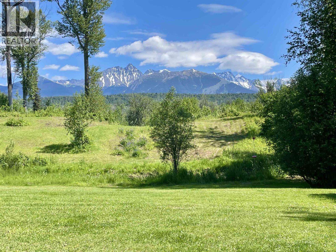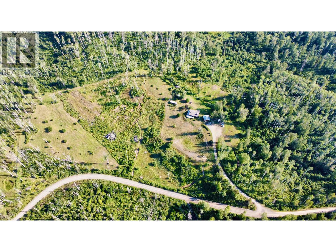Presented by Robert J. Iio Personal Real Estate Corporation — Team 110 RE/MAX Real Estate (Kamloops).
69 Muldoon Road Hazelton, British Columbia V0J 1Y5
$599,000
Located in the always beautiful and scenic Kispiox Valley, this charming 3-bedroom, 1-bathroom log home sits on a private 16-acre property with panoramic views. Offering both comfort and character, this 2,200 sqft residence features an open-concept main floor with a large vaulted ceiling and gorgeous locally milled birch floors. All 3 bedrooms and bathroom are conveniently located on the main level, along with a spacious boot room and a dedicated laundry area. Upstairs, the loft offers flex space that’s perfect for a home office, reading nook, and/or TV lounge. Outside there is a large wrap-around deck, a greenhouse, sauna, and a 30' x 20' finished shop with a concrete floor. The land is fenced for horses and offers rolling hills, privacy, and endless possibilities for outdoor living. (id:61048)
Property Details
| MLS® Number | R3042519 |
| Property Type | Single Family |
| View Type | Mountain View |
Building
| Bathroom Total | 1 |
| Bedrooms Total | 3 |
| Appliances | Washer, Dryer, Refrigerator, Stove, Dishwasher |
| Basement Type | Crawl Space |
| Constructed Date | 1976 |
| Construction Style Attachment | Detached |
| Exterior Finish | Log |
| Fireplace Present | Yes |
| Fireplace Total | 1 |
| Foundation Type | Concrete Perimeter |
| Heating Fuel | Electric, Wood |
| Heating Type | Baseboard Heaters |
| Roof Material | Metal |
| Roof Style | Conventional |
| Stories Total | 2 |
| Size Interior | 2,205 Ft2 |
| Total Finished Area | 2205 Sqft |
| Type | House |
| Utility Water | Ground-level Well |
Parking
| Open |
Land
| Acreage | Yes |
| Size Irregular | 16.3 |
| Size Total | 16.3 Ac |
| Size Total Text | 16.3 Ac |
Rooms
| Level | Type | Length | Width | Dimensions |
|---|---|---|---|---|
| Above | Loft | 14 ft | 20 ft | 14 ft x 20 ft |
| Above | Loft | 13 ft ,7 in | 14 ft ,8 in | 13 ft ,7 in x 14 ft ,8 in |
| Main Level | Kitchen | 18 ft | 20 ft ,1 in | 18 ft x 20 ft ,1 in |
| Main Level | Living Room | 15 ft | 20 ft ,1 in | 15 ft x 20 ft ,1 in |
| Main Level | Primary Bedroom | 12 ft | 14 ft ,8 in | 12 ft x 14 ft ,8 in |
| Main Level | Bedroom 2 | 11 ft | 8 ft ,3 in | 11 ft x 8 ft ,3 in |
| Main Level | Bedroom 3 | 10 ft | 10 ft ,6 in | 10 ft x 10 ft ,6 in |
| Main Level | Foyer | 13 ft ,5 in | 9 ft | 13 ft ,5 in x 9 ft |
| Main Level | Laundry Room | 7 ft ,4 in | 6 ft ,6 in | 7 ft ,4 in x 6 ft ,6 in |
https://www.realtor.ca/real-estate/28809408/69-muldoon-road-hazelton
Contact Us
Contact us for more information

Dj Mio
P.o. Box 788, 1177 Main St.
Smithers, British Columbia V0J 2N0
(250) 847-9222
(250) 847-9688
www.calderwoodrealty.com
