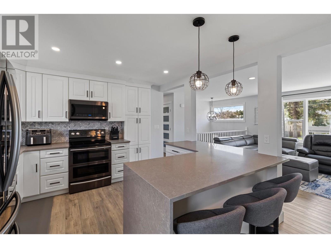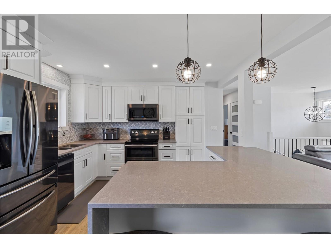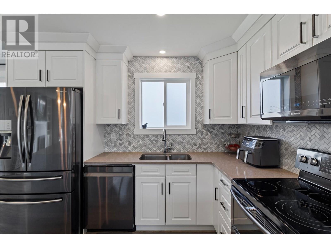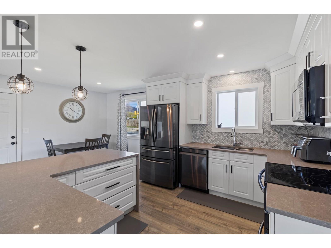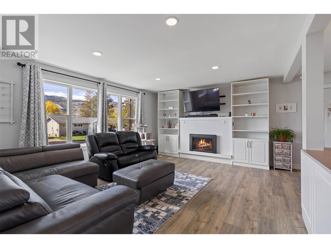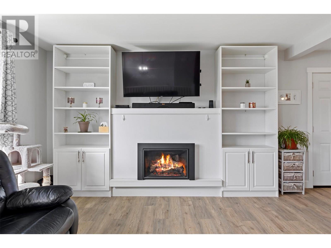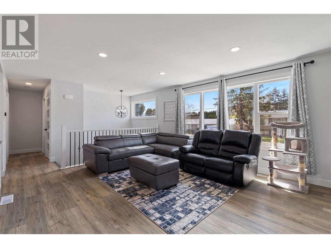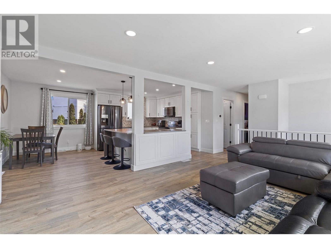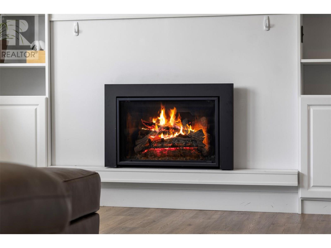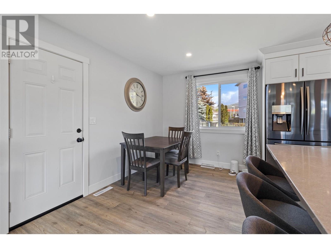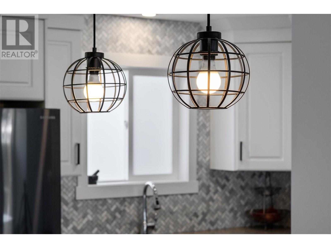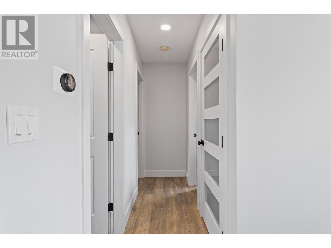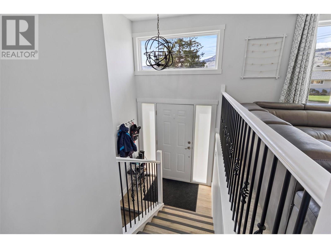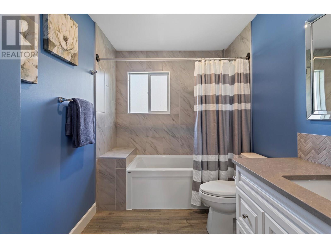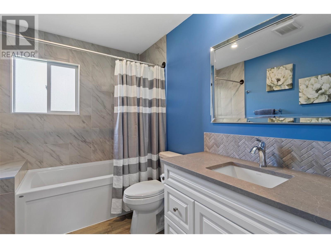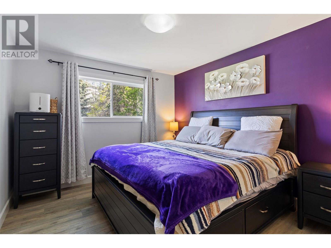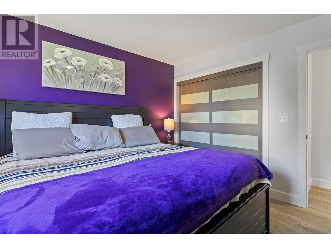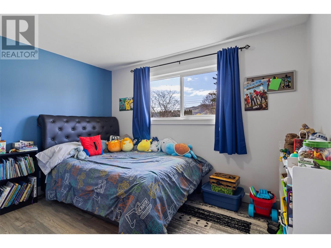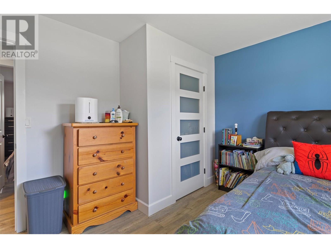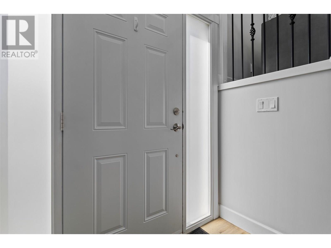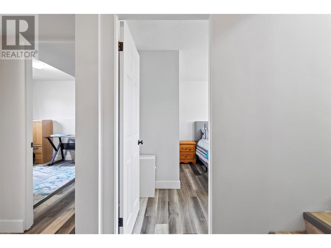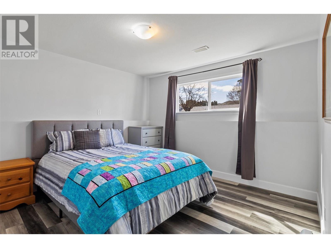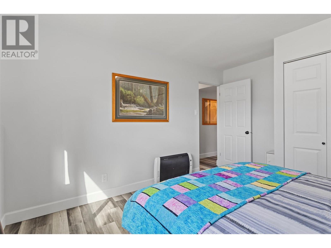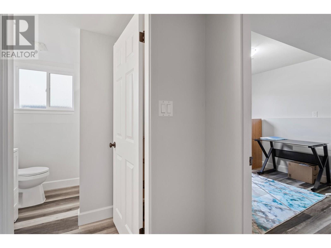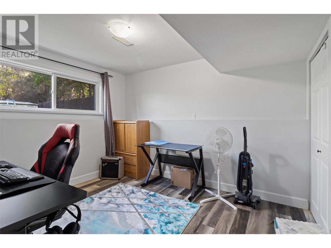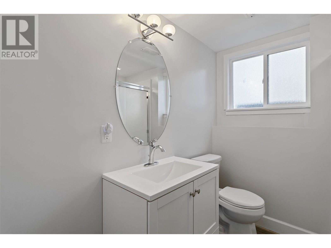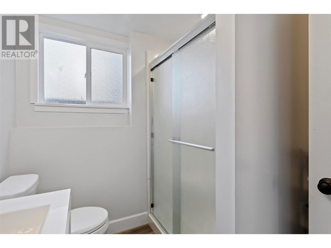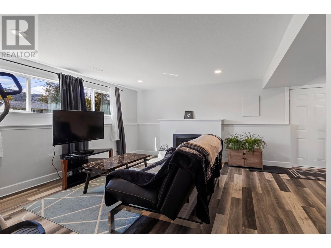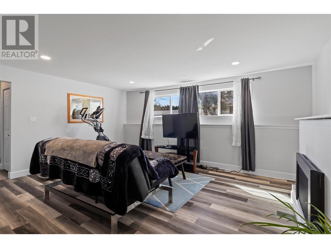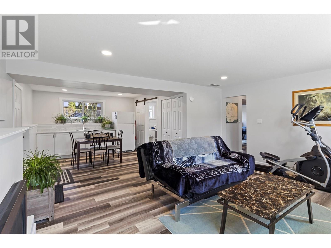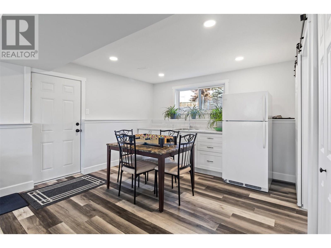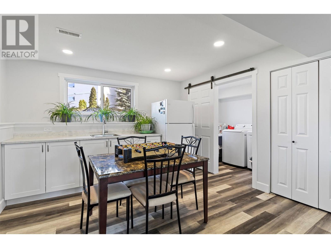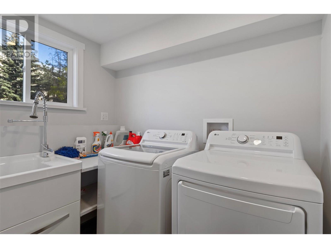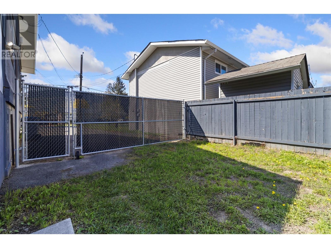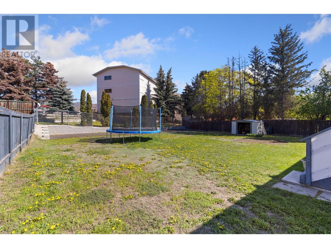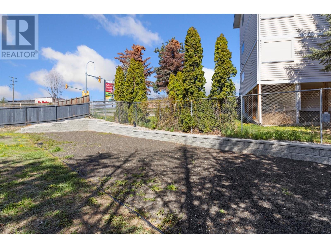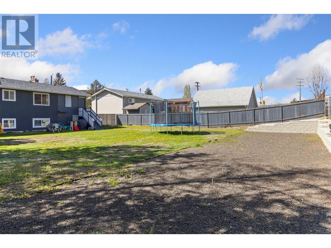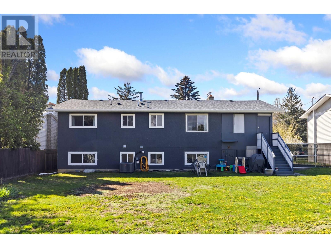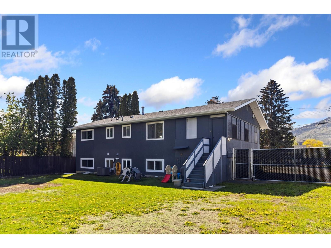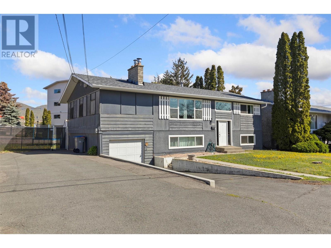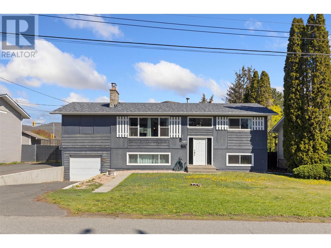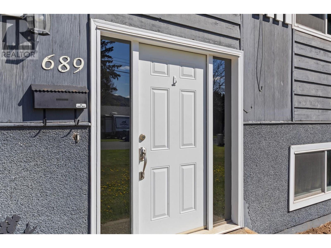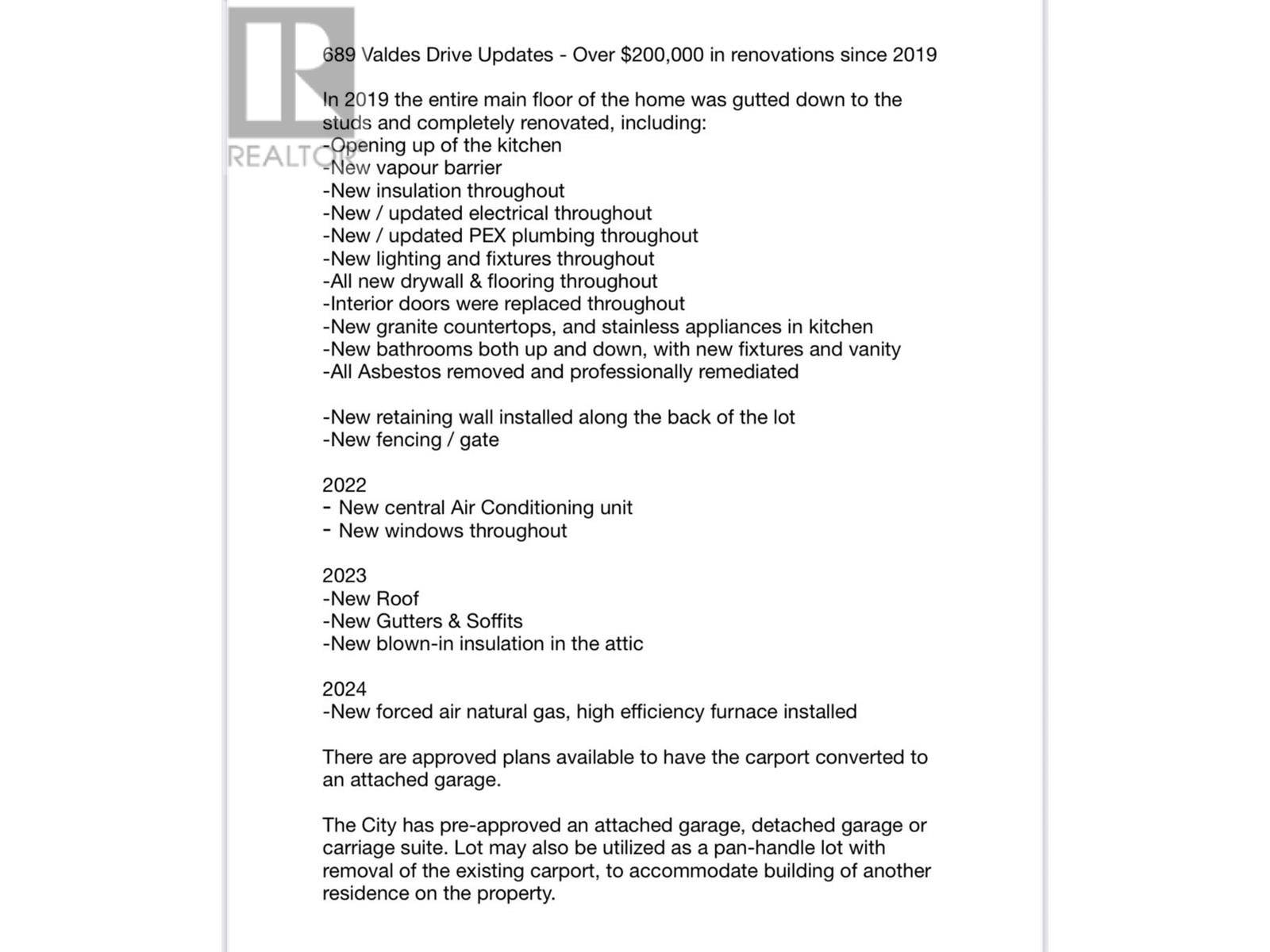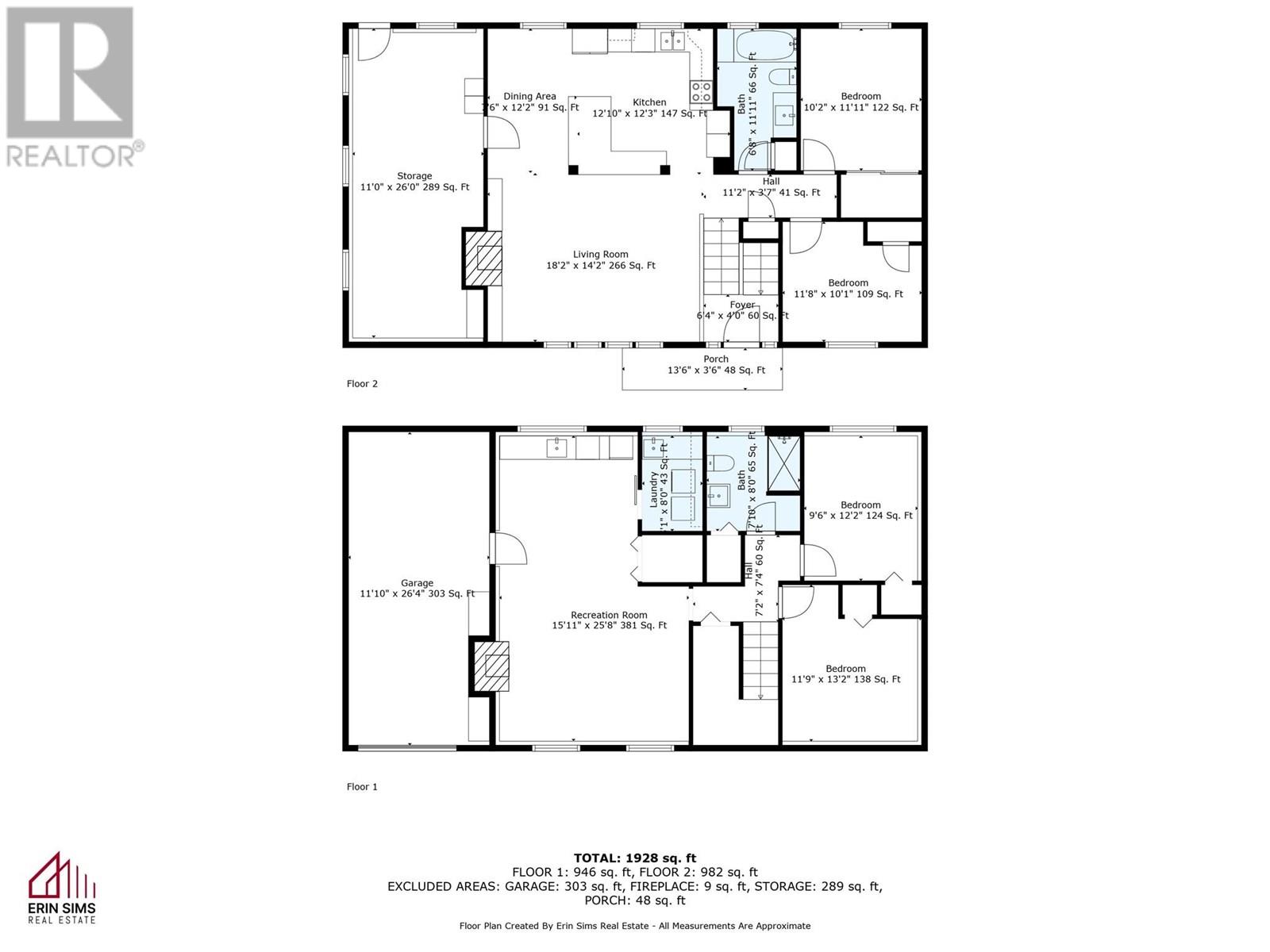Presented by Robert J. Iio Personal Real Estate Corporation — Team 110 RE/MAX Real Estate (Kamloops).
689 Valdes Drive Kamloops, British Columbia V2B 5J1
$729,900
Welcome to this beautifully renovated 4-bedroom, 2-bathroom home that has been completely rebuilt on the interior, featuring a modern open-concept kitchen with granite countertops & stainless steel appliances, stylish bathrooms, and fresh flooring, lighting, and paint throughout. Major upgrades have already been taken care of for your peace of mind, including updated plumbing, electrical, vapour barrier, and insulation(2019), a new roof, gutter, soffits and attic insulation (2023), furnace (2024), A/C (2022) and windows—making this home truly move-in ready. Outside, the expansive lot provides plenty of space for kids, pets, or future development. Whether you're looking to add a carriage home, attached garage (already approved plans), create a private backyard oasis, or explore the potential of a panhandle lot, the opportunities are endless. Located close to schools, parks, and shopping, this property is ideal for families or investors seeking comfort, convenience, and long-term value. Don’t miss your chance to own this updated gem with room to grow! (id:61048)
Property Details
| MLS® Number | 10352478 |
| Property Type | Single Family |
| Neigbourhood | Brocklehurst |
| Parking Space Total | 6 |
Building
| Bathroom Total | 2 |
| Bedrooms Total | 4 |
| Appliances | Refrigerator, Dishwasher, Dryer, Range - Gas, Washer |
| Constructed Date | 1969 |
| Construction Style Attachment | Detached |
| Cooling Type | Central Air Conditioning |
| Exterior Finish | Cedar Siding |
| Fireplace Fuel | Gas |
| Fireplace Present | Yes |
| Fireplace Total | 2 |
| Fireplace Type | Unknown |
| Heating Type | Forced Air |
| Roof Material | Asphalt Shingle |
| Roof Style | Unknown |
| Stories Total | 2 |
| Size Interior | 1,928 Ft2 |
| Type | House |
| Utility Water | Municipal Water |
Parking
| Attached Garage | 1 |
| R V |
Land
| Acreage | No |
| Sewer | Municipal Sewage System |
| Size Irregular | 0.23 |
| Size Total | 0.23 Ac|under 1 Acre |
| Size Total Text | 0.23 Ac|under 1 Acre |
| Zoning Type | Unknown |
Rooms
| Level | Type | Length | Width | Dimensions |
|---|---|---|---|---|
| Basement | Family Room | 25'8'' x 15'11'' | ||
| Basement | Laundry Room | 5'1'' x 8'0'' | ||
| Basement | 3pc Bathroom | Measurements not available | ||
| Basement | Bedroom | 9'6'' x 12'2'' | ||
| Basement | Bedroom | 11'9'' x 13'2'' | ||
| Main Level | 4pc Bathroom | Measurements not available | ||
| Main Level | Bedroom | 10'1'' x 11'8'' | ||
| Main Level | Primary Bedroom | 11'11'' x 10'2'' | ||
| Main Level | Living Room | 14'2'' x 18'2'' | ||
| Main Level | Dining Room | 12'2'' x 7'6'' | ||
| Main Level | Kitchen | 12'10'' x 12'3'' | ||
| Main Level | Foyer | 6'4'' x 4'0'' |
https://www.realtor.ca/real-estate/28480879/689-valdes-drive-kamloops-brocklehurst
Contact Us
Contact us for more information
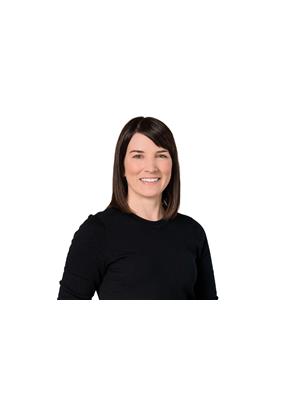
Erin Sims
sellkamloops.com/
www.facebook.com/ErinSimsRealEstate
www.instagram.com/erinsims_realestate/
1000 Clubhouse Dr (Lower)
Kamloops, British Columbia V2H 1T9
(833) 817-6506
www.exprealty.ca/
