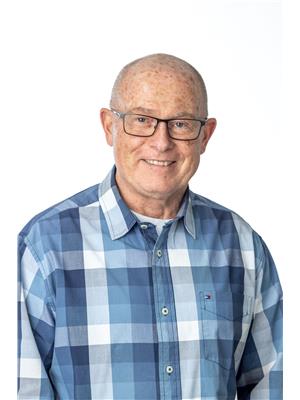6844 Legion Road Jaffray, British Columbia V0B 1T0
$1,199,000
Prime Rosen Waterfront! Be only the third owner of this three bedroom, two bathroom cottage located on right on the lake. The owner and family have been making memories and enjoying this cottage for 45 years, and it's now time for the next family to create a legacy of lazy summer days with their family and friends. Located on 144 feet of shoreline with titled dock and a half acre lot, this cottage exudes charm and warmth. Vaulted ceilings with floor to ceiling windows in the living, kitchen, and dining rooms bring the lake right into the cottage. Walk out onto a large deck, fire up the BBQ grab a drink, and enjoy the fantastic lake and mountain views. The primary bedroom is a great size, with ensuite bathroom and the sliding door allows deck access and those same great lake views. a second bedroom on the main and the generous loft allow lots of space for friends and family. The cottage is winterized and offers access to fernie Alpine Resort 25 minutes away or ice skating right outside your door!Rosen Lake is a nice, fresh lake that allows motor boats and is a great place to go for a paddle, swim and even ice skate on in the winter. The flat entry into the lake is great for young families and properties on this side of the lake don't come up very often so came see this fantastic lakefront home and get ready to start making your own family memories! (id:61048)
Property Details
| MLS® Number | 10361247 |
| Property Type | Single Family |
| Neigbourhood | Jaffray and Vicinity |
Building
| Bathroom Total | 2 |
| Bedrooms Total | 2 |
| Architectural Style | Cottage |
| Constructed Date | 1976 |
| Construction Style Attachment | Detached |
| Exterior Finish | Wood |
| Heating Type | Baseboard Heaters |
| Roof Material | Metal |
| Roof Style | Unknown |
| Stories Total | 2 |
| Size Interior | 1,100 Ft2 |
| Type | House |
| Utility Water | Well |
Land
| Acreage | No |
| Sewer | Septic Tank |
| Size Irregular | 0.49 |
| Size Total | 0.49 Ac|under 1 Acre |
| Size Total Text | 0.49 Ac|under 1 Acre |
| Surface Water | Lake |
| Zoning Type | Unknown |
Rooms
| Level | Type | Length | Width | Dimensions |
|---|---|---|---|---|
| Second Level | Loft | 17'6'' x 12'7'' | ||
| Main Level | Full Bathroom | Measurements not available | ||
| Main Level | Bedroom | 10' x 9'1'' | ||
| Main Level | Full Ensuite Bathroom | Measurements not available | ||
| Main Level | Primary Bedroom | 14'11'' x 14'2'' | ||
| Main Level | Dining Room | 10' x 5' | ||
| Main Level | Living Room | 12'6'' x 14'4'' | ||
| Main Level | Kitchen | 10'2'' x 10' | ||
| Main Level | Foyer | 7'2'' x 4'10'' |
https://www.realtor.ca/real-estate/28808625/6844-legion-road-jaffray-jaffray-and-vicinity
Contact Us
Contact us for more information

Alan D. Young
Personal Real Estate Corporation
www.alanyoung.ca/
104 - 3477 Lakeshore Rd
Kelowna, British Columbia V1W 3S9
(250) 469-9547
(250) 380-3939
www.sothebysrealty.ca/















































