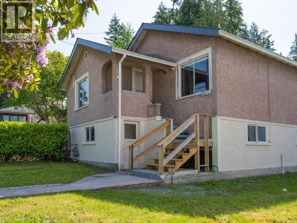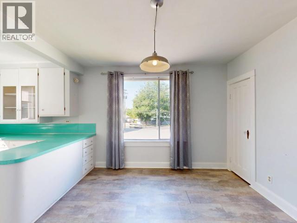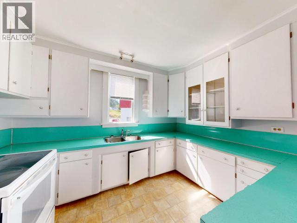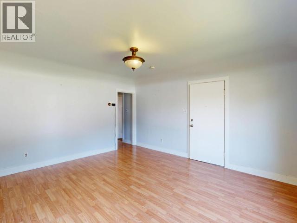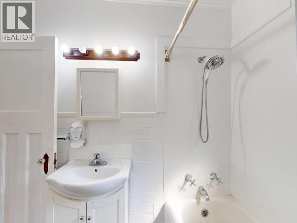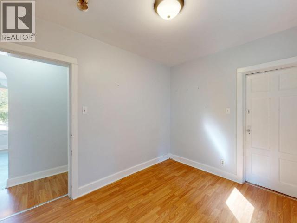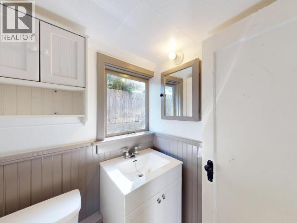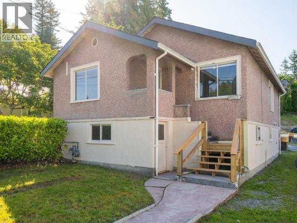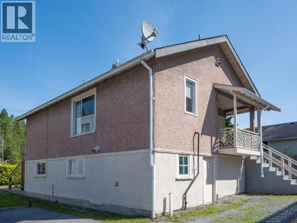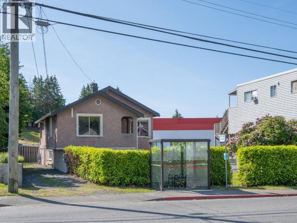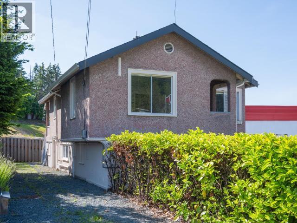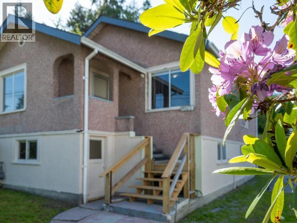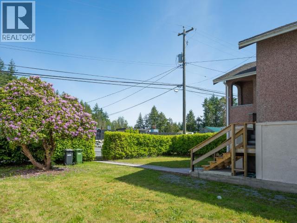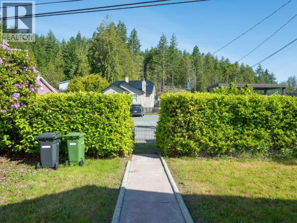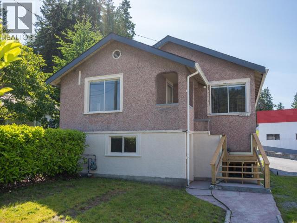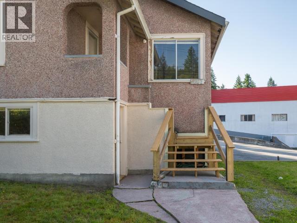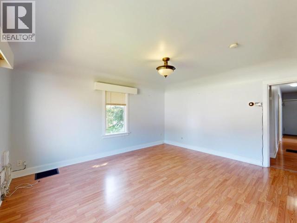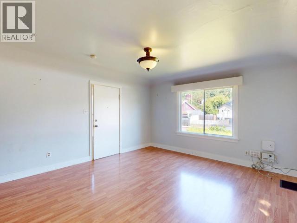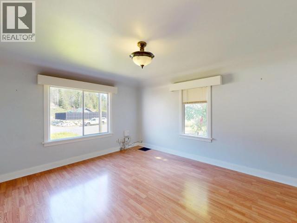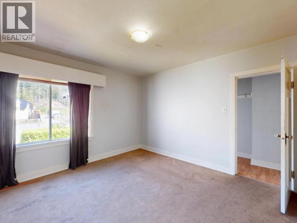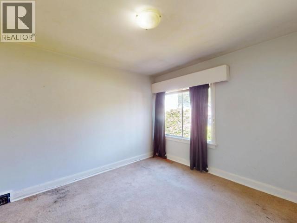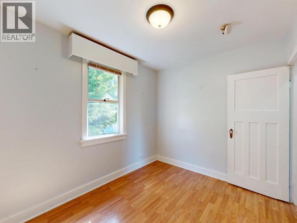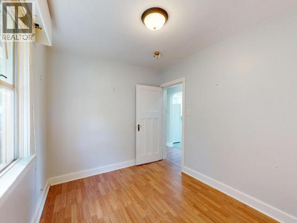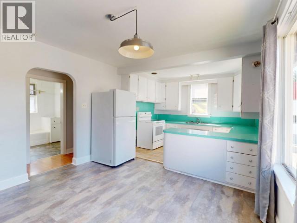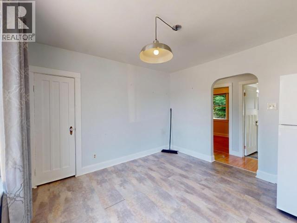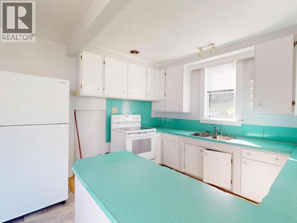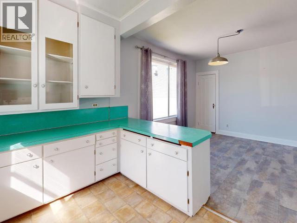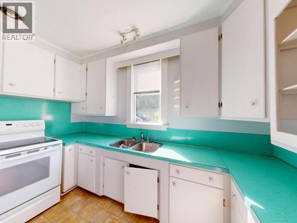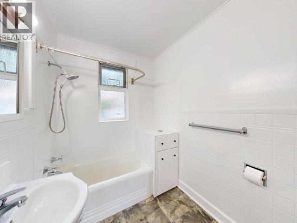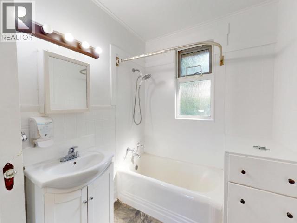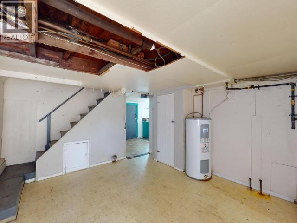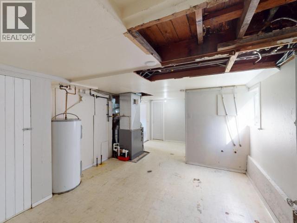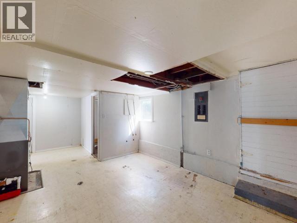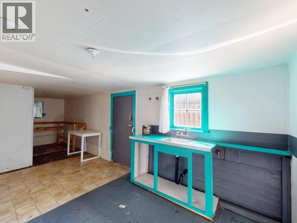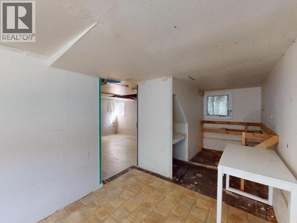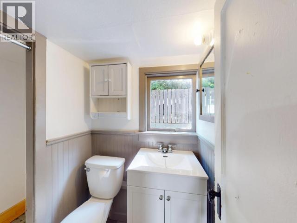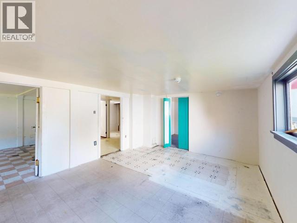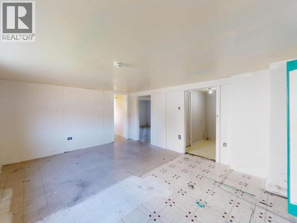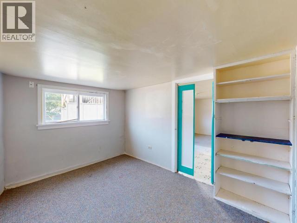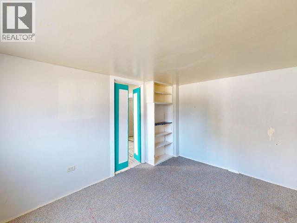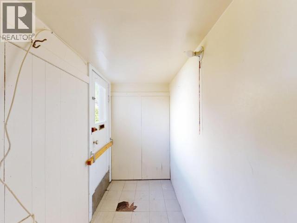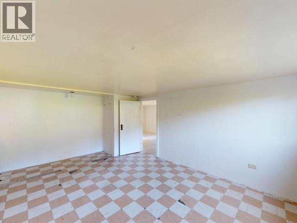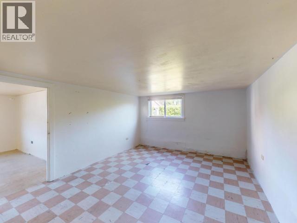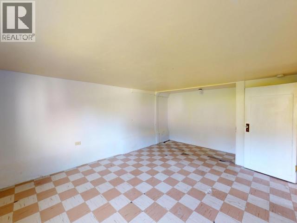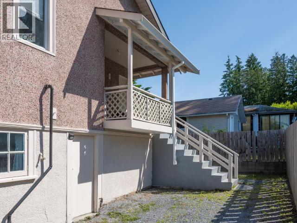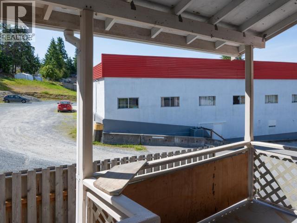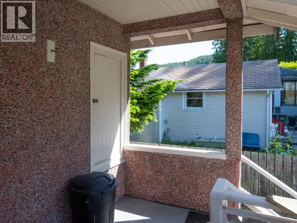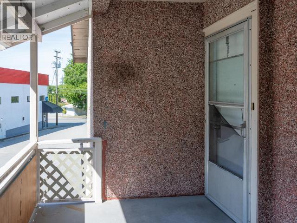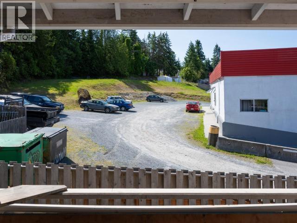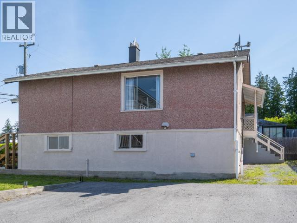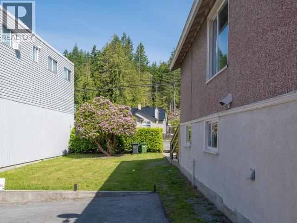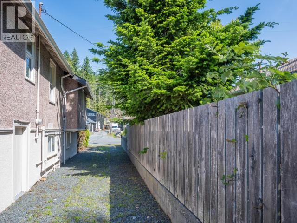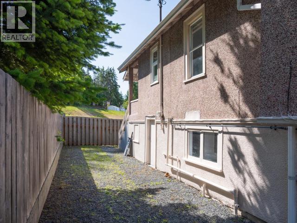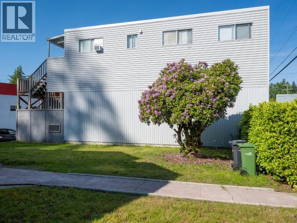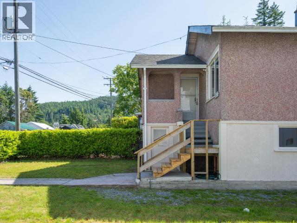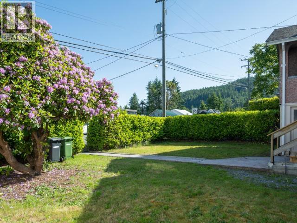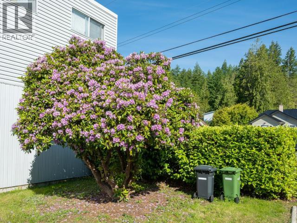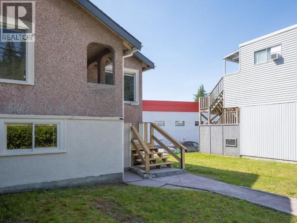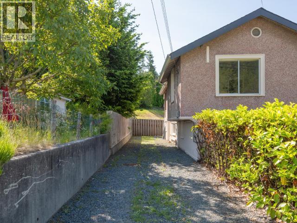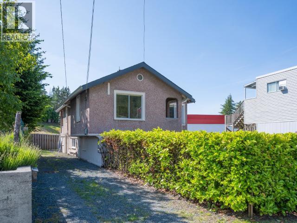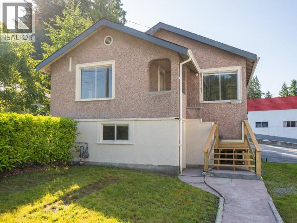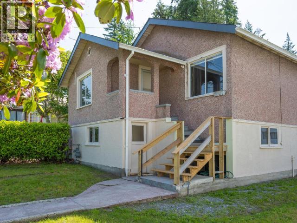Presented by Robert J. Iio Personal Real Estate Corporation — Team 110 RE/MAX Real Estate (Kamloops).
6812 Cranberry Street Powell River, British Columbia V8A 3Z5
$369,000
A tremendous opportunity to get into the market, add to your investment portfolio or run your business from your home with this Mixed Use (MX) zoned home on Cranberry Street. Five-bedroom home is walking distance to parks, lakes, diner and grocer, and conveniently located close to public transit. Zoning allows residential or business usage. Don't delay, call for your private viewing today. (id:61048)
Property Details
| MLS® Number | 19331 |
| Property Type | Single Family |
| Neigbourhood | Cranberry |
| Amenities Near By | Shopping |
| Road Type | Paved Road |
Building
| Bathroom Total | 2 |
| Bedrooms Total | 5 |
| Constructed Date | 1930 |
| Construction Style Attachment | Detached |
| Heating Fuel | Natural Gas |
| Heating Type | Forced Air |
| Size Interior | 1,986 Ft2 |
| Type | House |
Land
| Access Type | Easy Access |
| Acreage | No |
| Land Amenities | Shopping |
| Landscape Features | Garden Area |
| Size Irregular | 7840 |
| Size Total | 7840 Sqft |
| Size Total Text | 7840 Sqft |
Rooms
| Level | Type | Length | Width | Dimensions |
|---|---|---|---|---|
| Basement | 3pc Bathroom | Measurements not available | ||
| Basement | Bedroom | 16 ft | 11 ft | 16 ft x 11 ft |
| Basement | Bedroom | 9 ft | 10 ft | 9 ft x 10 ft |
| Basement | Laundry Room | 8 ft | 15 ft | 8 ft x 15 ft |
| Basement | Bedroom | 16 ft | 12 ft | 16 ft x 12 ft |
| Basement | Foyer | 4 ft | 8 ft | 4 ft x 8 ft |
| Main Level | Living Room | 15 ft | 14 ft | 15 ft x 14 ft |
| Main Level | Dining Room | 12 ft | 11 ft | 12 ft x 11 ft |
| Main Level | Kitchen | 12 ft | 9 ft | 12 ft x 9 ft |
| Main Level | Primary Bedroom | 12 ft | 12 ft | 12 ft x 12 ft |
| Main Level | 4pc Bathroom | Measurements not available | ||
| Main Level | Bedroom | 11 ft | 8 ft | 11 ft x 8 ft |
https://www.realtor.ca/real-estate/28842552/6812-cranberry-street-powell-river
Contact Us
Contact us for more information

Josh Statham
Personal Real Estate Corporation
www.youtube.com/embed/sK2awvM6h_s
joshstatham.ca/
www.facebook.com/joshstathampr/
www.instagram.com/joshstathampr/
4561 A Marine Ave
Powell River Bc, British Columbia V8A 2K5
(833) 817-6506
exprealty.ca/
