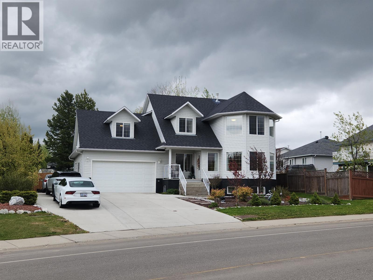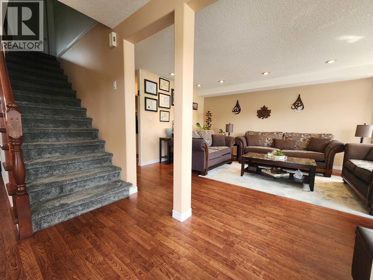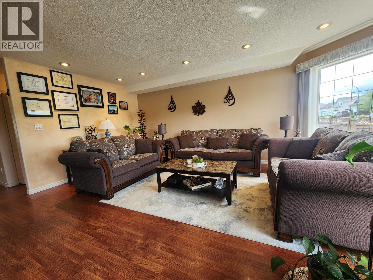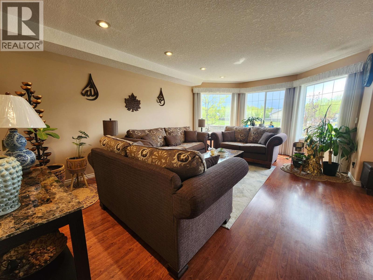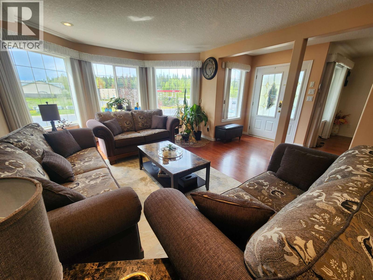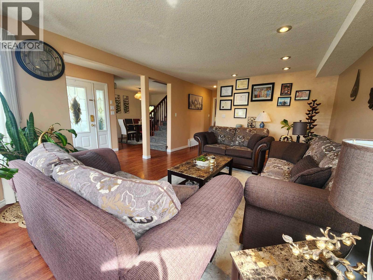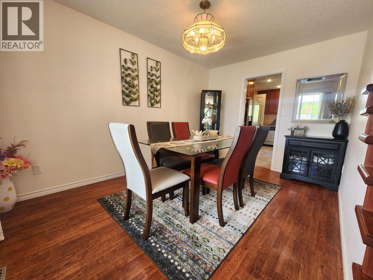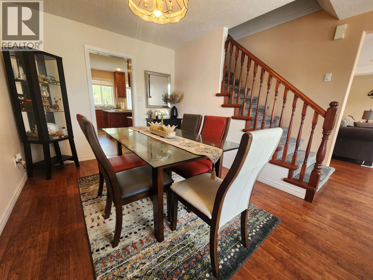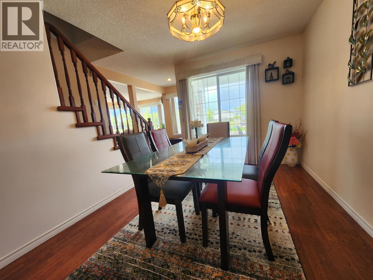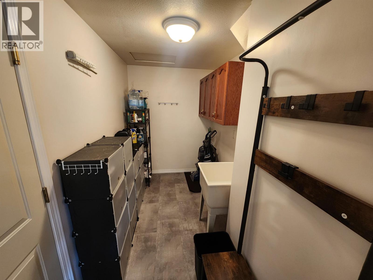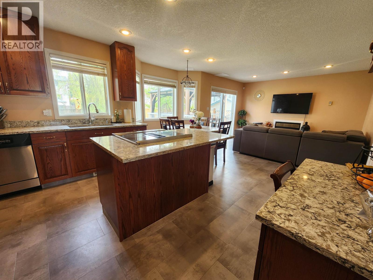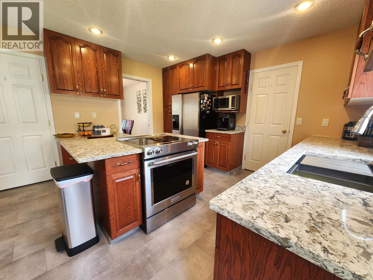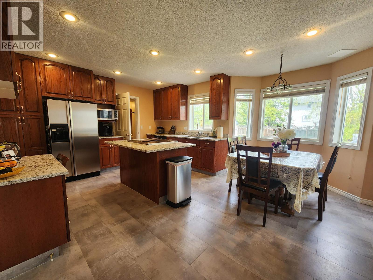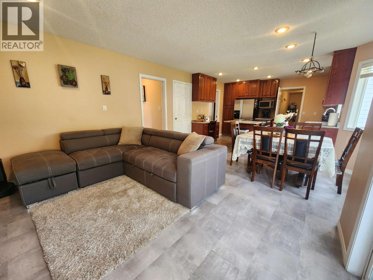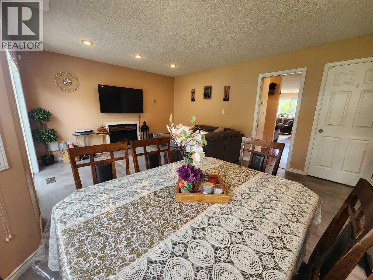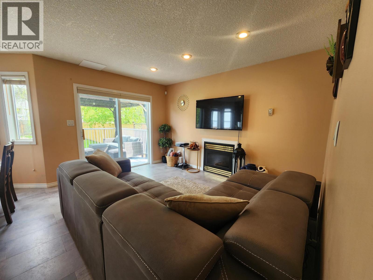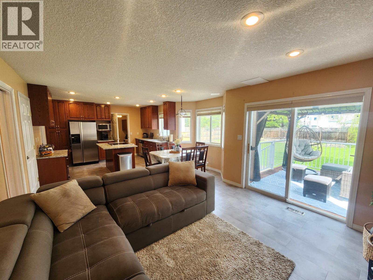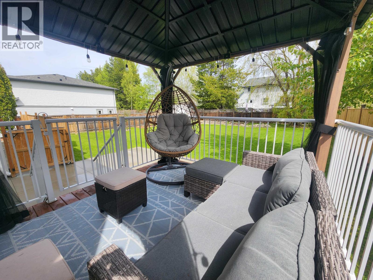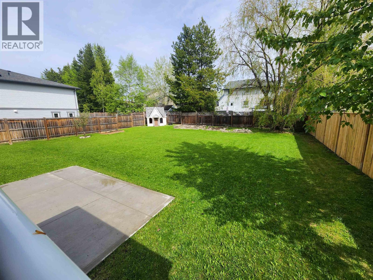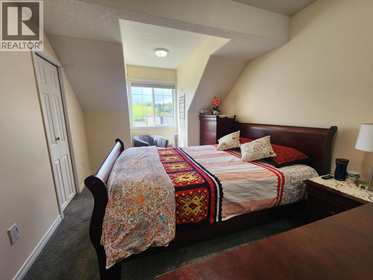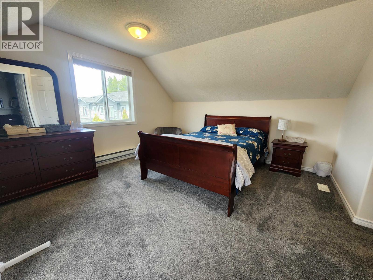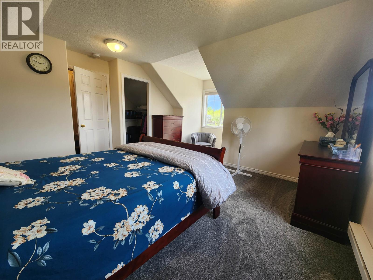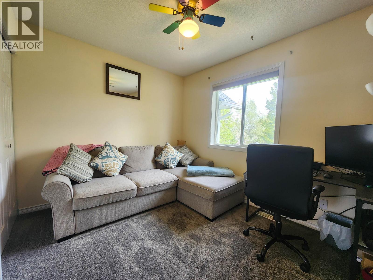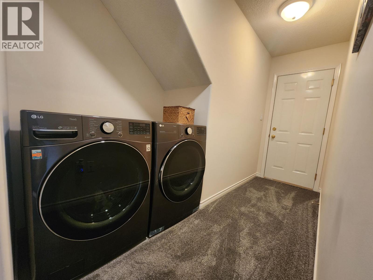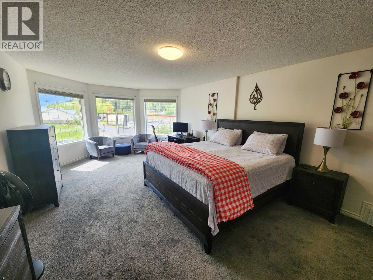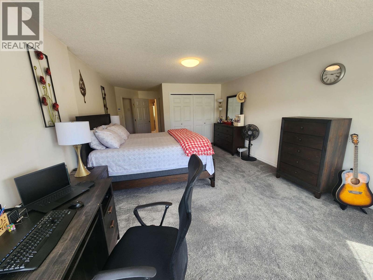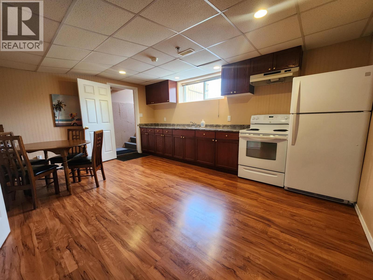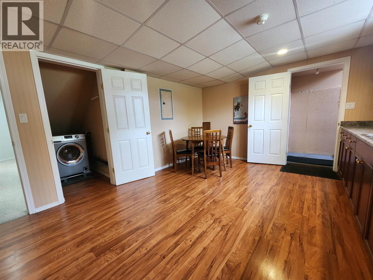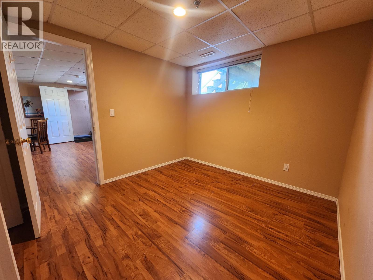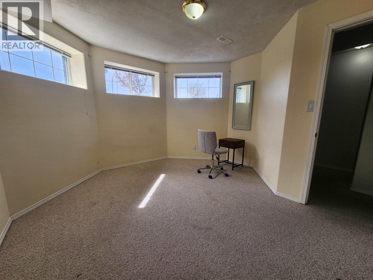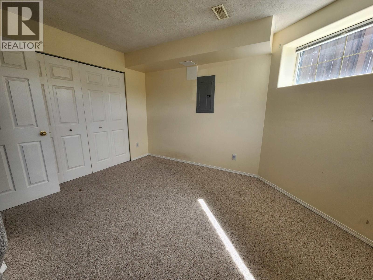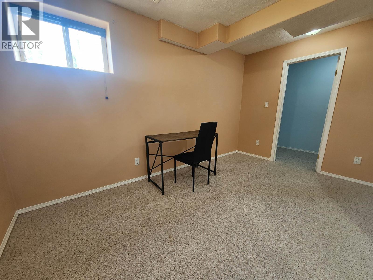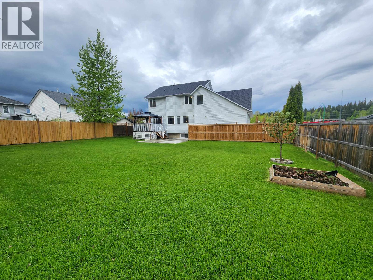Presented by Robert J. Iio Personal Real Estate Corporation — Team 110 RE/MAX Real Estate (Kamloops).
6808 Westgate Avenue Prince George, British Columbia V2N 5R2
$769,900
An excellent family home, meticulously maintained with many updates and a mortgage helper. Daylight basement, double garage, loads of parking and A/C. Featuring a welcoming foyer, living room with plenty of natural light, and formal dining room. Large kitchen with island, eating area and new countertops and deck access off family room. Mudroom/pantry with garage access. Four bedrooms and laundry upstairs with tons of closets. Master bedroom has walk in closet, large ensuite with a jetted tub and even more closets. Fully finished basement with 3 more bedrooms a full bath and a full kitchen with separate laundry and separate covered entrance. Large fully fenced yard with newer concrete patio and deck . Garden beds and enough space for any future ideas. There's a lot to love here. (id:61048)
Property Details
| MLS® Number | R3040248 |
| Property Type | Single Family |
Building
| Bathroom Total | 4 |
| Bedrooms Total | 7 |
| Appliances | Washer, Dryer, Refrigerator, Stove, Dishwasher |
| Basement Development | Finished |
| Basement Type | Full (finished) |
| Constructed Date | 1999 |
| Construction Style Attachment | Detached |
| Cooling Type | Central Air Conditioning |
| Fireplace Present | Yes |
| Fireplace Total | 1 |
| Foundation Type | Concrete Perimeter |
| Heating Fuel | Natural Gas |
| Heating Type | Forced Air |
| Roof Material | Asphalt Shingle |
| Roof Style | Conventional |
| Stories Total | 3 |
| Total Finished Area | 3090 Sqft |
| Type | House |
| Utility Water | Municipal Water |
Parking
| Garage | 2 |
| Open | |
| R V |
Land
| Acreage | No |
| Size Irregular | 9494 |
| Size Total | 9494 Sqft |
| Size Total Text | 9494 Sqft |
Rooms
| Level | Type | Length | Width | Dimensions |
|---|---|---|---|---|
| Above | Primary Bedroom | 24 ft ,6 in | 13 ft ,7 in | 24 ft ,6 in x 13 ft ,7 in |
| Above | Bedroom 2 | 11 ft ,9 in | 9 ft ,4 in | 11 ft ,9 in x 9 ft ,4 in |
| Above | Bedroom 3 | 10 ft ,4 in | 8 ft ,9 in | 10 ft ,4 in x 8 ft ,9 in |
| Above | Laundry Room | 12 ft | 3 ft ,6 in | 12 ft x 3 ft ,6 in |
| Above | Bedroom 4 | 13 ft ,1 in | 14 ft | 13 ft ,1 in x 14 ft |
| Basement | Kitchen | 16 ft | 12 ft ,4 in | 16 ft x 12 ft ,4 in |
| Basement | Bedroom 5 | 10 ft ,4 in | 9 ft ,4 in | 10 ft ,4 in x 9 ft ,4 in |
| Basement | Bedroom 6 | 13 ft ,5 in | 8 ft ,7 in | 13 ft ,5 in x 8 ft ,7 in |
| Basement | Additional Bedroom | 12 ft | 9 ft ,5 in | 12 ft x 9 ft ,5 in |
| Main Level | Foyer | 9 ft | 5 ft | 9 ft x 5 ft |
| Main Level | Living Room | 19 ft ,6 in | 13 ft ,6 in | 19 ft ,6 in x 13 ft ,6 in |
| Main Level | Dining Room | 13 ft ,3 in | 9 ft ,6 in | 13 ft ,3 in x 9 ft ,6 in |
| Main Level | Kitchen | 13 ft | 9 ft ,6 in | 13 ft x 9 ft ,6 in |
| Main Level | Eating Area | 7 ft ,6 in | 7 ft ,6 in | 7 ft ,6 in x 7 ft ,6 in |
| Main Level | Family Room | 13 ft | 10 ft | 13 ft x 10 ft |
| Main Level | Mud Room | 10 ft | 4 ft ,6 in | 10 ft x 4 ft ,6 in |
https://www.realtor.ca/real-estate/28774369/6808-westgate-avenue-prince-george
Contact Us
Contact us for more information

Ari Carleton
www.aricarleton.ca/
www.facebook.com/pghomebuying
1717 Central St. W
Prince George, British Columbia V2N 1P6
(250) 645-5055
(250) 563-1820
