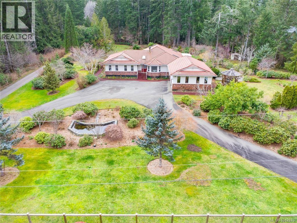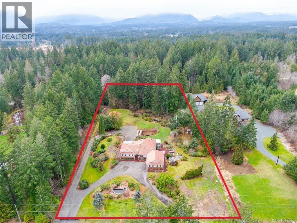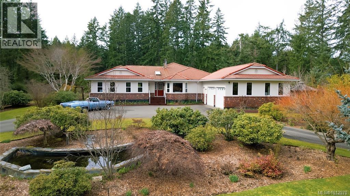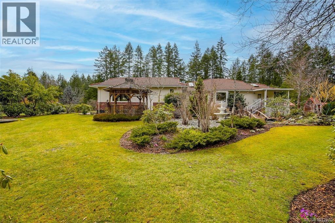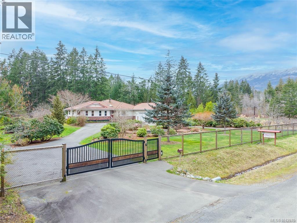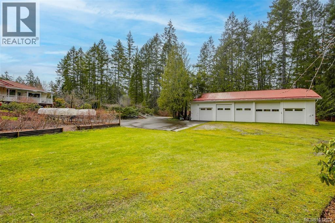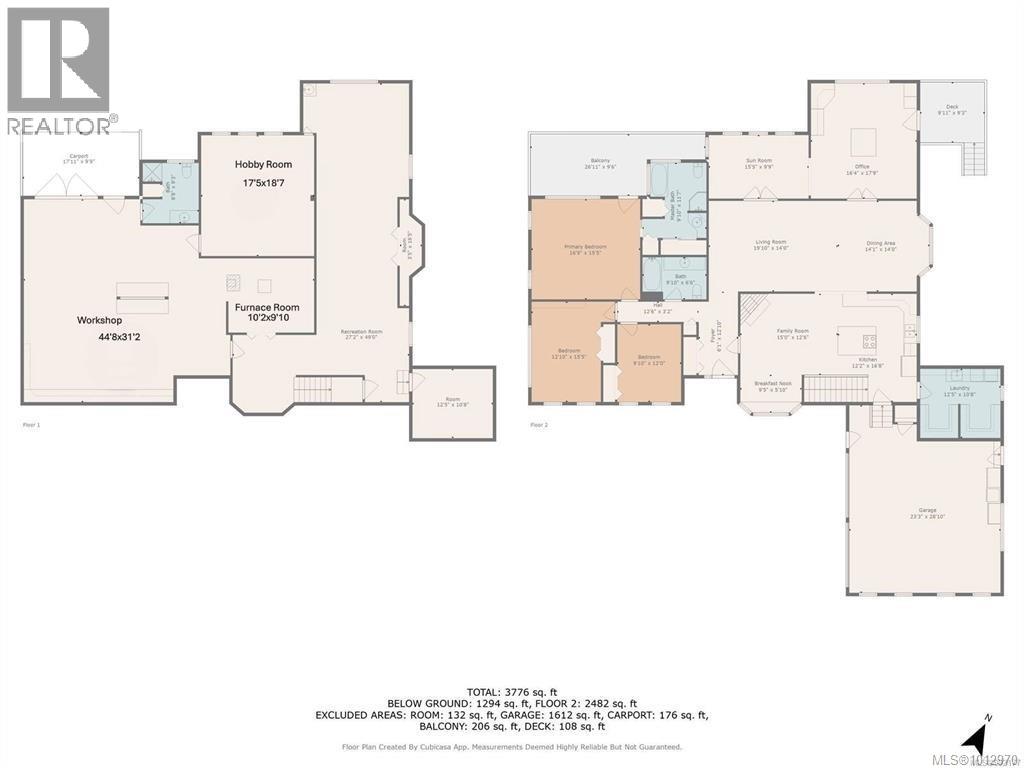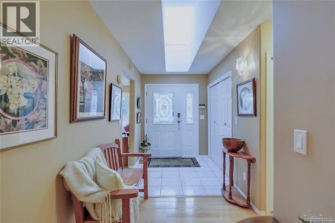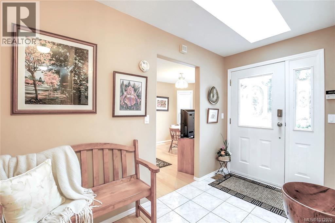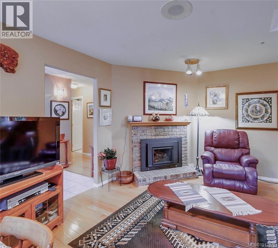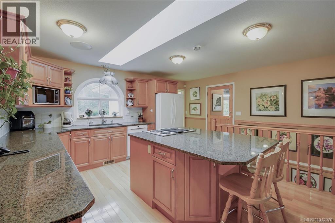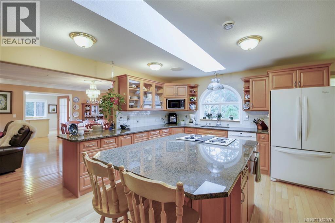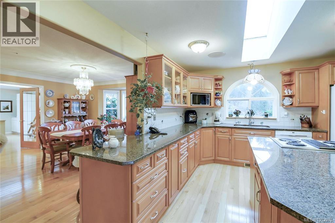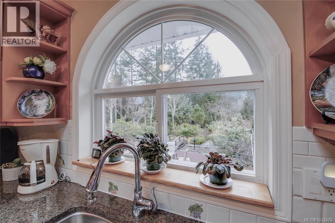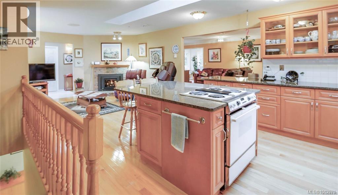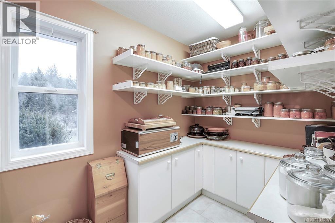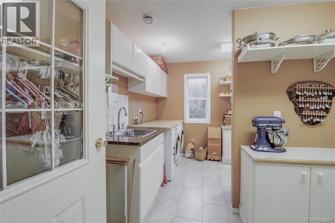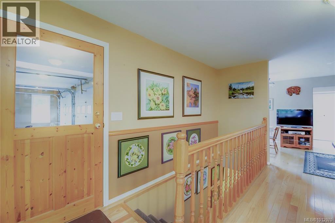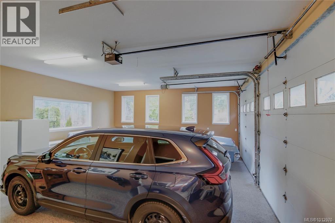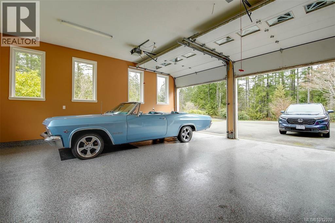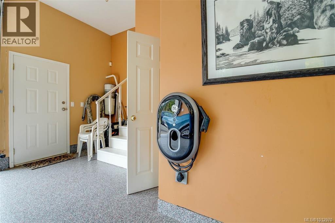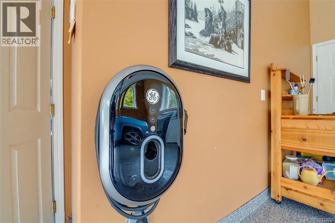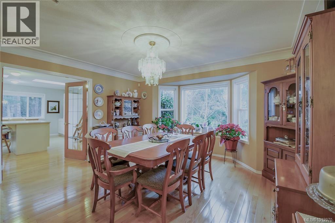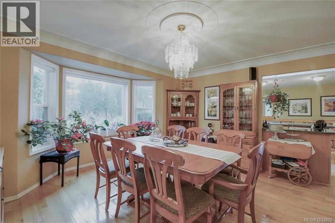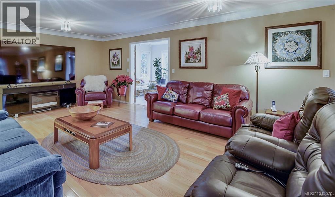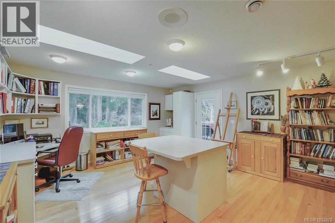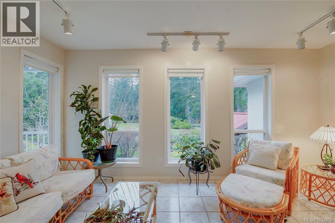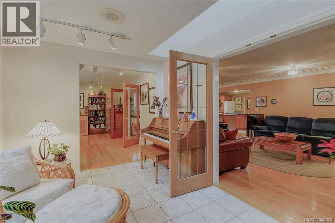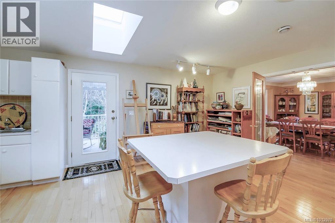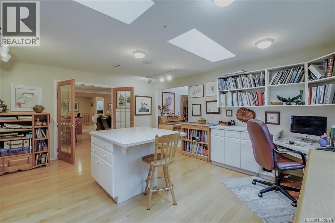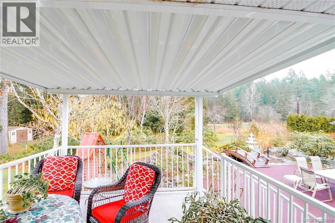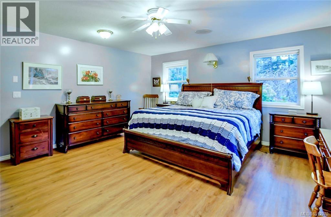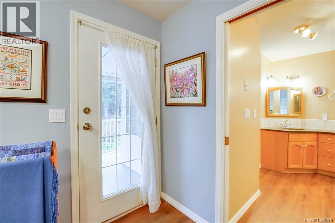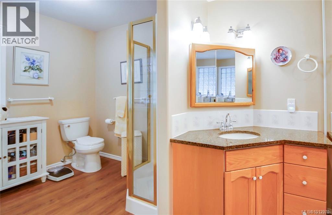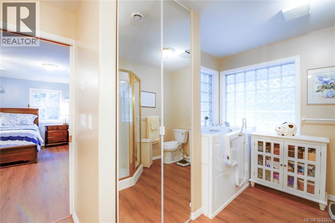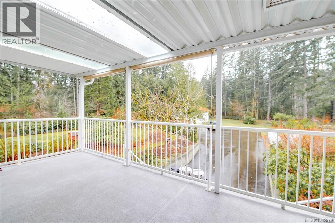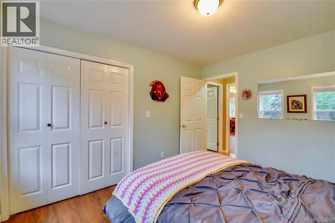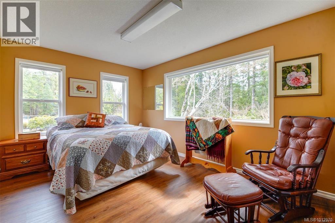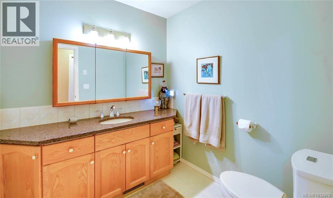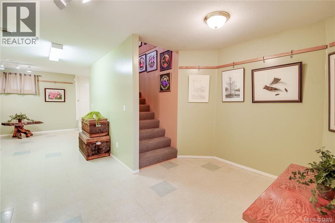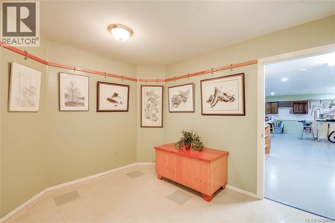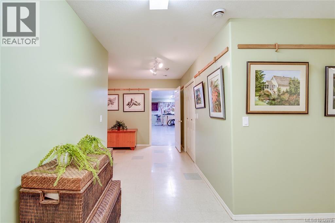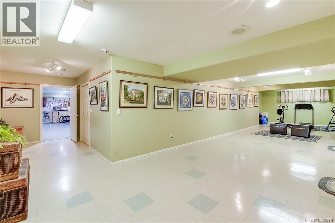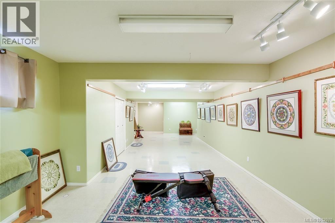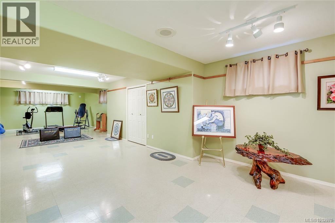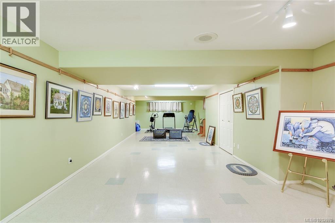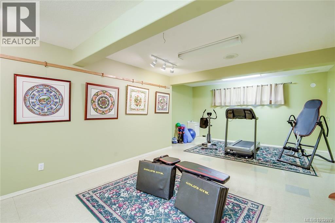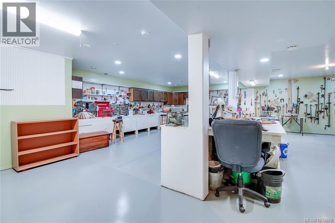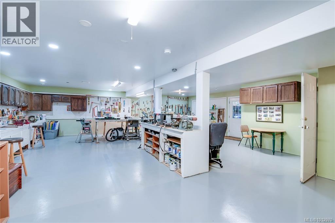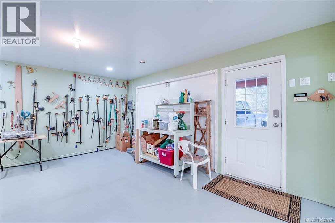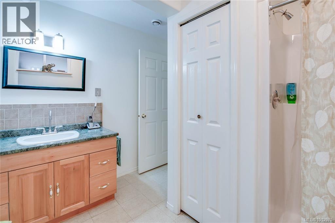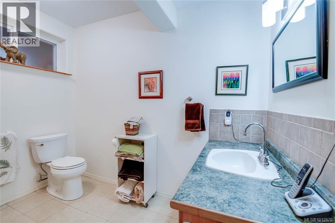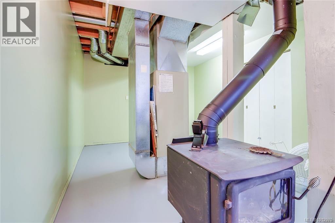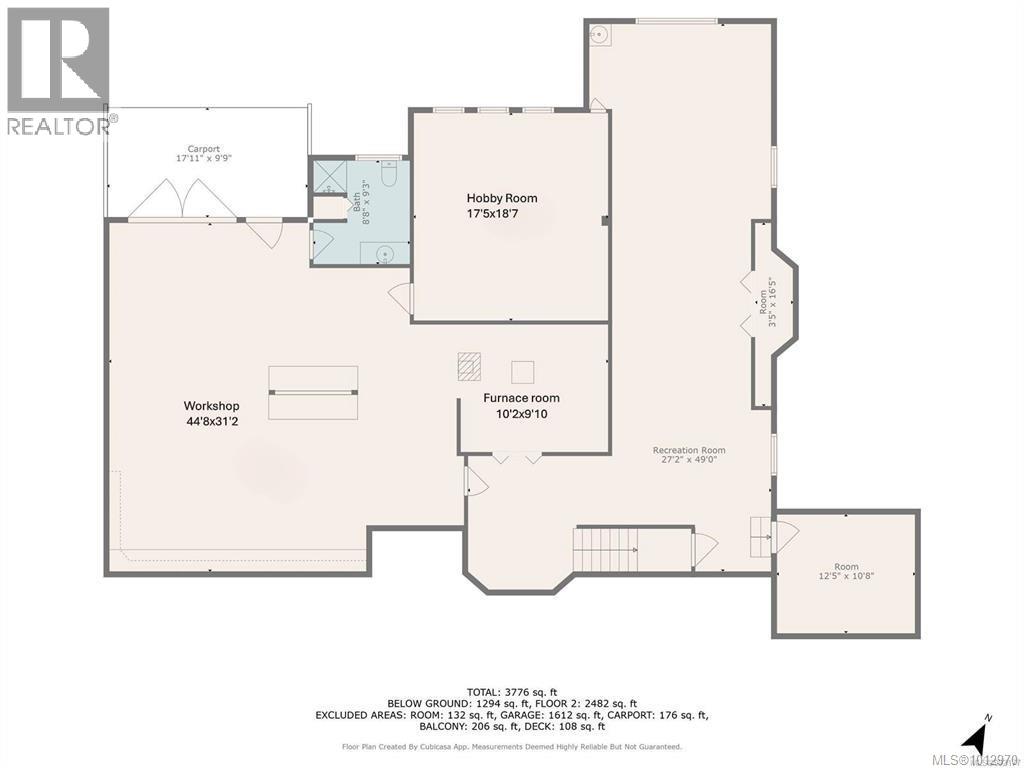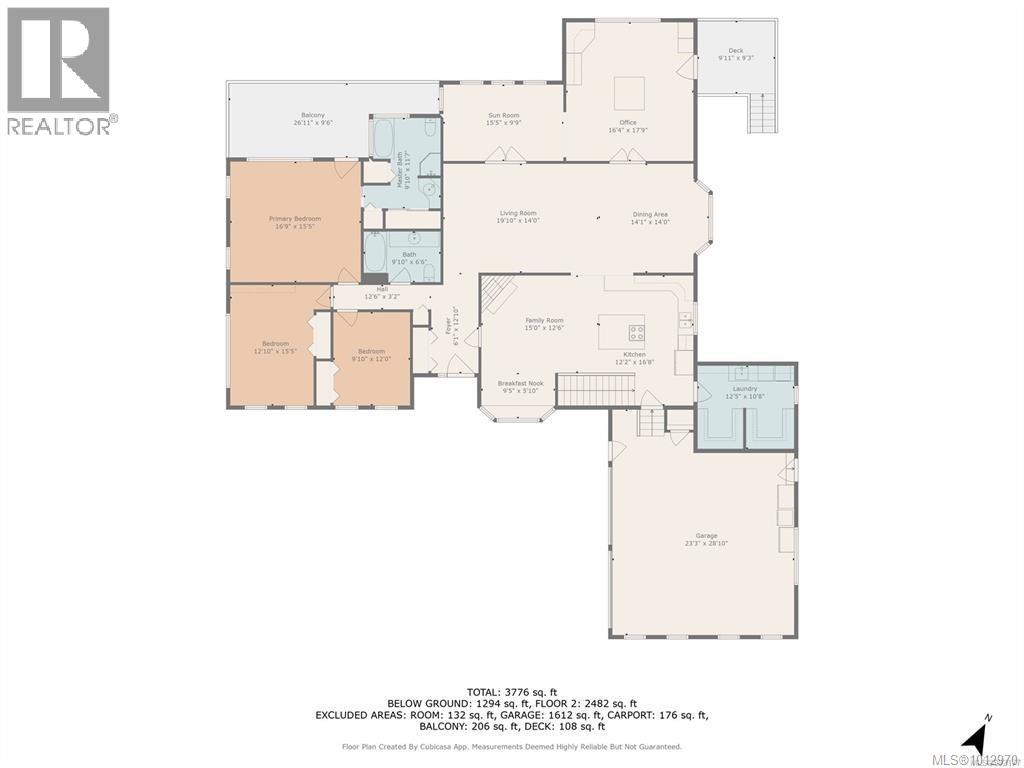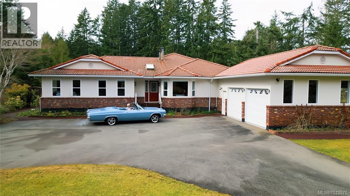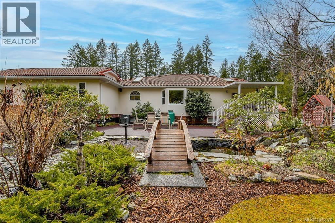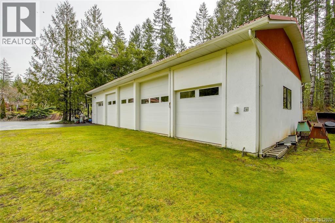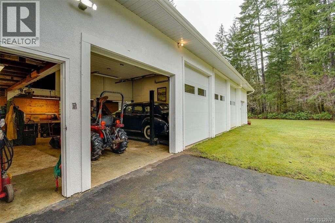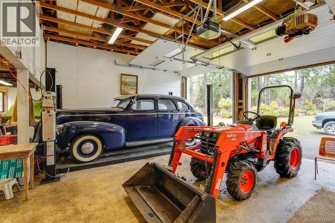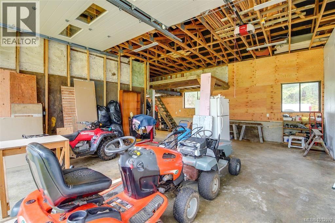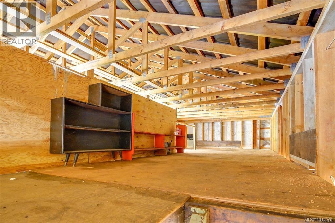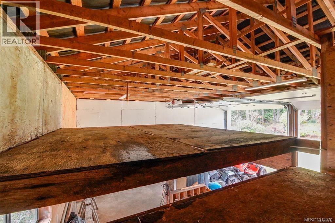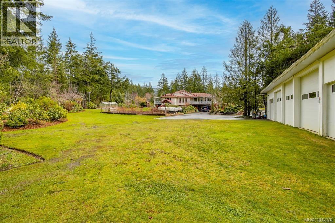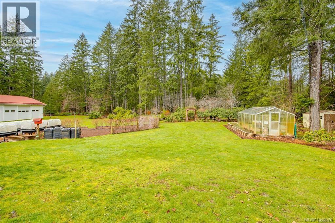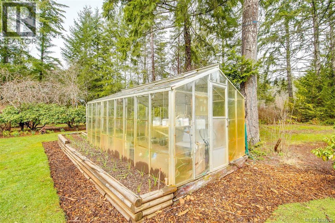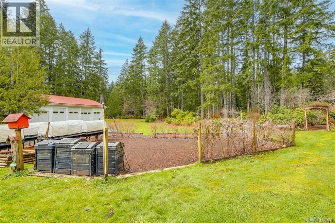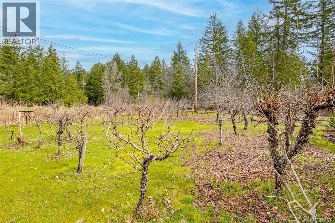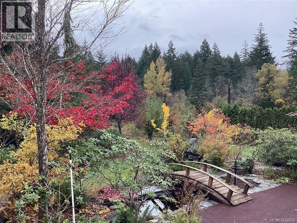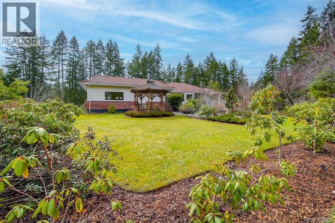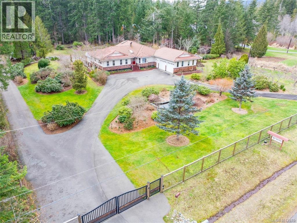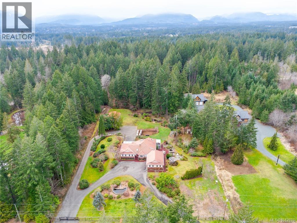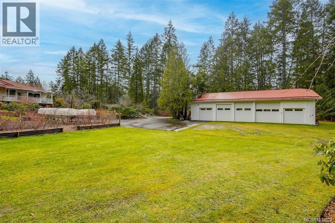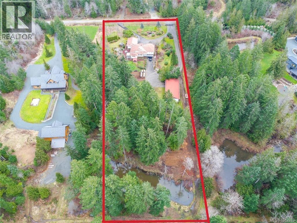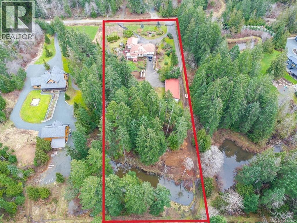Presented by Robert J. Iio Personal Real Estate Corporation — Team 110 RE/MAX Real Estate (Kamloops).
6801 Salford Rd Port Alberni, British Columbia V9Y 8V1
$1,360,000
Discover endless possibilities with this exceptional 3,542 sq ft home on a fully fenced and beautifully maintained 2.9-acre property. Offering 4 bedrooms and 3 bathrooms, this home is ideal for multigenerational living or generating rental income. The spacious layout is perfectly suited for adding a suite, providing flexibility and privacy for extended family or guests. Inside, you'll find high-end finishes throughout, including granite countertops, hardwood floors, and many other incredible features that add comfort and elegance. Outside, the property is a dream for hobbyists and entrepreneurs alike. The expansive 5-bay shop offers abundant space for storage or workshop needs, with the option to lease out individual bays thanks to separate entrances. A thriving orchard, greenhouse, and open green space make this property perfect for those seeking a self-sustaining lifestyle. Zoned for a carriage home and with room to grow, this unique property is a rare opportunity with unlimited potential. (id:61048)
Property Details
| MLS® Number | 1012970 |
| Property Type | Single Family |
| Neigbourhood | Alberni Valley |
| Parking Space Total | 10 |
| Structure | Greenhouse, Shed, Workshop |
Building
| Bathroom Total | 3 |
| Bedrooms Total | 4 |
| Constructed Date | 1994 |
| Cooling Type | Central Air Conditioning, Fully Air Conditioned |
| Fireplace Present | Yes |
| Fireplace Total | 2 |
| Heating Fuel | Electric, Wood |
| Heating Type | Forced Air, Heat Pump |
| Size Interior | 4,264 Ft2 |
| Total Finished Area | 3542 Sqft |
| Type | House |
Land
| Access Type | Road Access |
| Acreage | Yes |
| Size Irregular | 2.99 |
| Size Total | 2.99 Ac |
| Size Total Text | 2.99 Ac |
| Zoning Description | A2 |
| Zoning Type | Agricultural |
Rooms
| Level | Type | Length | Width | Dimensions |
|---|---|---|---|---|
| Lower Level | Bedroom | 17'5 x 18'7 | ||
| Lower Level | Workshop | 44'8 x 31'2 | ||
| Lower Level | Bathroom | 3-Piece | ||
| Lower Level | Wine Cellar | 12'5 x 10'8 | ||
| Lower Level | Recreation Room | 27'2 x 49'0 | ||
| Main Level | Sunroom | 15'5 x 9'9 | ||
| Main Level | Dining Room | 14'1 x 14'0 | ||
| Main Level | Living Room | 19'10 x 14'0 | ||
| Main Level | Office | 16'4 x 17'9 | ||
| Main Level | Pantry | 12'5 x 10'8 | ||
| Main Level | Kitchen | 12'2 x 16'8 | ||
| Main Level | Dining Nook | 9'5 x 5'10 | ||
| Main Level | Family Room | 15'0 x 12'6 | ||
| Main Level | Bathroom | 4-Piece | ||
| Main Level | Ensuite | 4-Piece | ||
| Main Level | Bedroom | 12'10 x 15'5 | ||
| Main Level | Bedroom | 9'10 x 12'0 | ||
| Main Level | Primary Bedroom | 16'9 x 15'5 | ||
| Auxiliary Building | Other | 30'0 x 60'0 |
https://www.realtor.ca/real-estate/28863372/6801-salford-rd-port-alberni-alberni-valley
Contact Us
Contact us for more information

Rosanne Doiron
www.rosannerealestate.ca/
4201 Johnston Rd.
Port Alberni, British Columbia V9Y 5M8
(250) 723-5666
(800) 372-3931
(250) 723-1151
www.midislandrealty.com/
