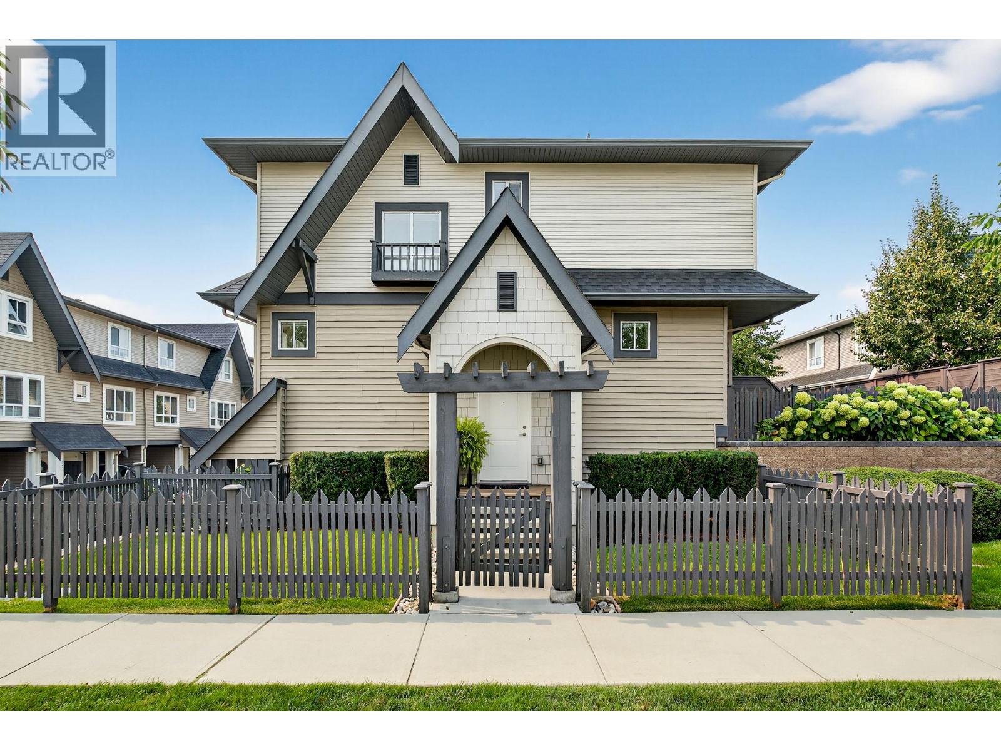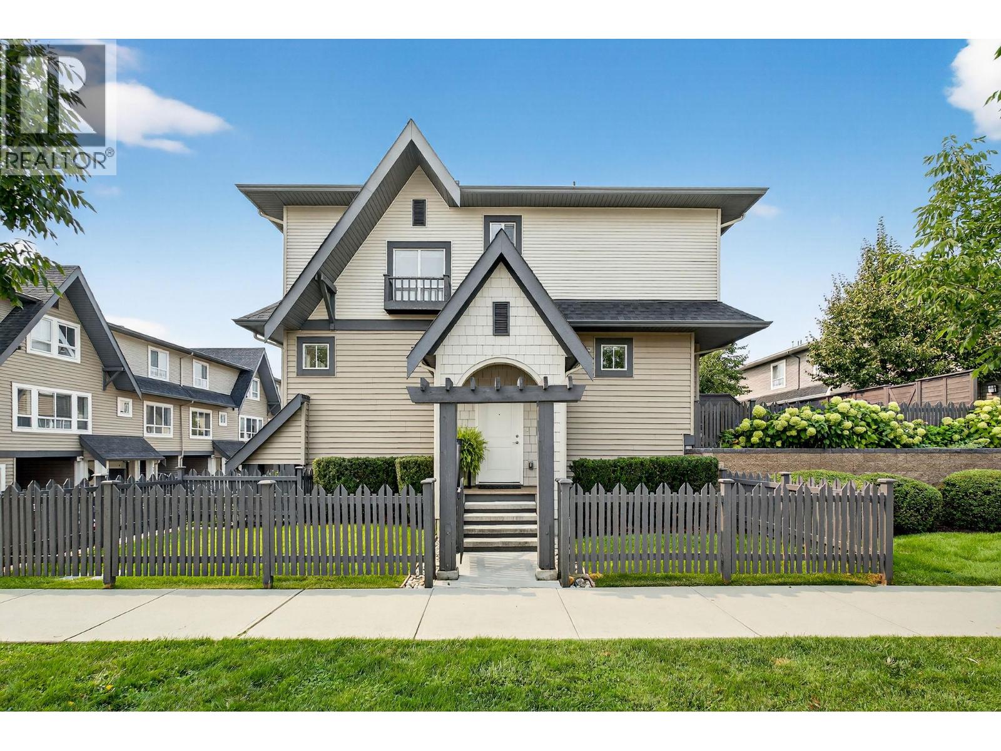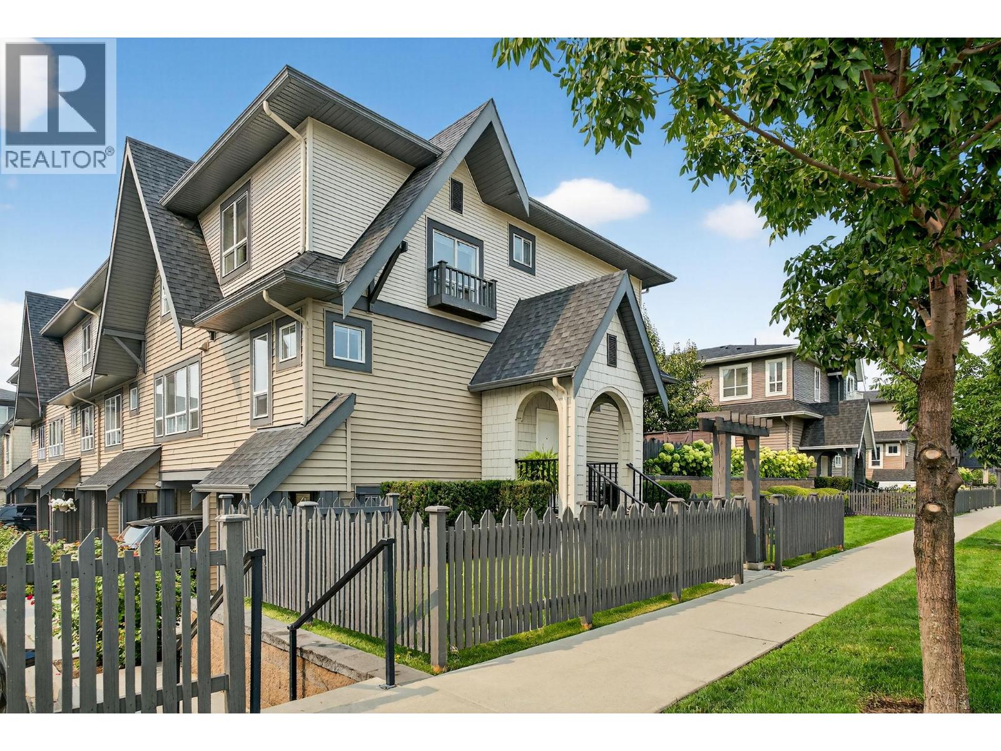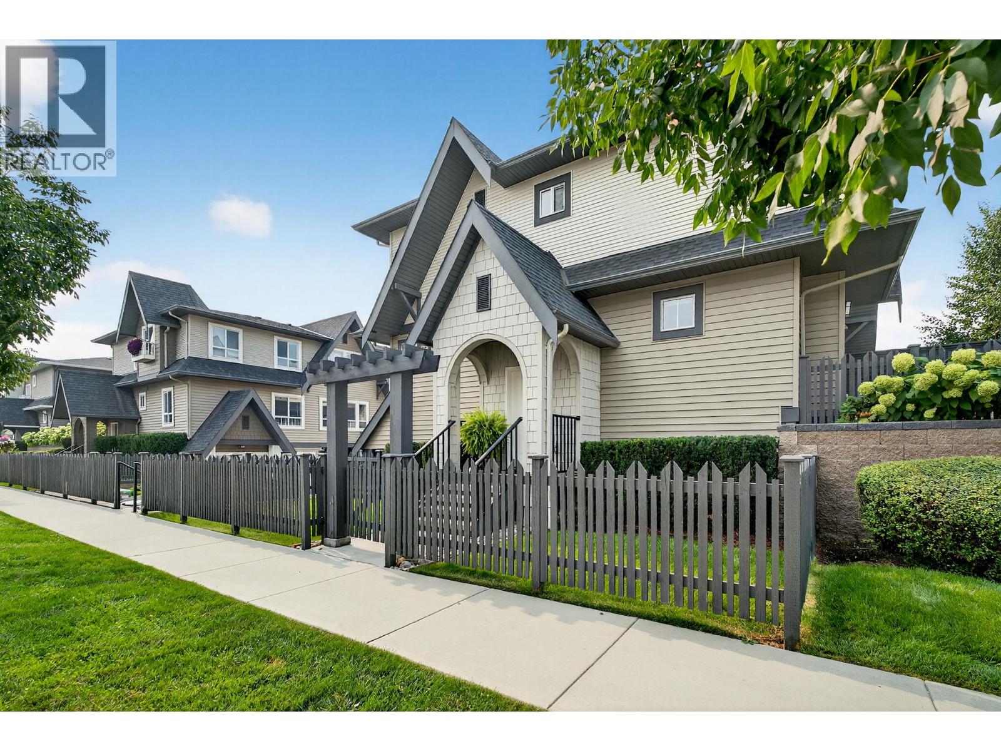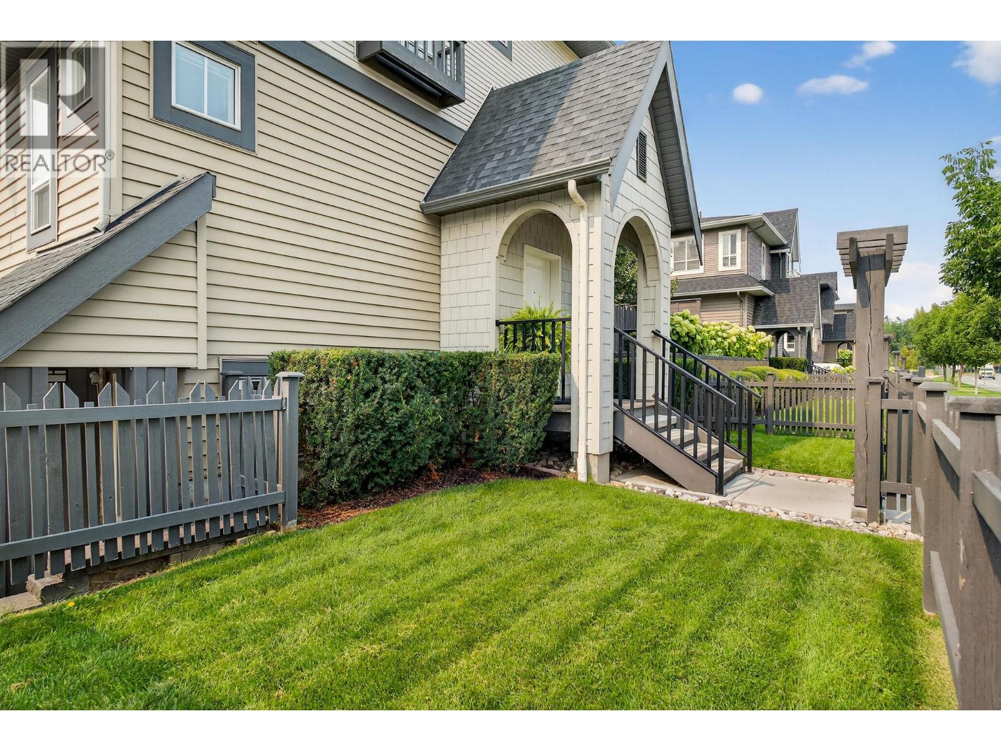680 Old Meadows Road Unit# 30 Kelowna, British Columbia V1W 5L4
$648,000Maintenance,
$229.86 Monthly
Maintenance,
$229.86 MonthlyWelcome to Brighton in Kelowna's desirable Lower Mission! This stunning centrally located 2-bedroom, 2-bathroom corner unit townhome is meticulously maintained and filled with natural light. The bright open layout features stylish finishes and quality craftsmanship throughout. The kitchen showcases stainless steel appliances, beautiful cabinetry, and a quartz countertop with an island that is perfect for entertaining. The garage provides ample storage with secured parking for one vehicle plus a covered carport for the second. Additional highlights include in-suite laundry, two striking plaster feature walls, air conditioning, two generous sized bedrooms and two full bathrooms. Newly painted and move-in ready, this home offers a clean slate for its next owner. Enjoy the unbeatable convenience of being just a short walk or bike ride to the lake, beaches, highly rated schools, H2O, and all that Lower Mission has to offer. Built in 2016 by Mission Group, this private pet-friendly residence is a rare find in the complex, boasting additional fenced outdoor yard space- ideal for extra enjoyment. Don't miss the chance to make this easy-to-care-for gem your new home! (id:61048)
Property Details
| MLS® Number | 10362052 |
| Property Type | Single Family |
| Neigbourhood | Lower Mission |
| Community Name | Brighton |
| Community Features | Pet Restrictions, Pets Allowed With Restrictions, Rentals Allowed |
| Features | Central Island, One Balcony |
| Parking Space Total | 2 |
Building
| Bathroom Total | 2 |
| Bedrooms Total | 2 |
| Appliances | Refrigerator, Dishwasher, Range - Electric, Microwave, Oven, Washer/dryer Stack-up |
| Architectural Style | Contemporary, Split Level Entry |
| Constructed Date | 2016 |
| Construction Style Attachment | Attached |
| Construction Style Split Level | Other |
| Cooling Type | Central Air Conditioning, Heat Pump |
| Exterior Finish | Stucco, Vinyl Siding, Other |
| Flooring Type | Carpeted, Laminate, Tile |
| Heating Fuel | Electric |
| Heating Type | Forced Air, Heat Pump, See Remarks |
| Roof Material | Asphalt Shingle |
| Roof Style | Unknown |
| Stories Total | 3 |
| Size Interior | 1,134 Ft2 |
| Type | Row / Townhouse |
| Utility Water | Municipal Water |
Parking
| Attached Garage | 1 |
Land
| Acreage | No |
| Fence Type | Fence |
| Landscape Features | Underground Sprinkler |
| Sewer | Municipal Sewage System |
| Size Total Text | Under 1 Acre |
| Zoning Type | Unknown |
Rooms
| Level | Type | Length | Width | Dimensions |
|---|---|---|---|---|
| Second Level | Dining Room | 9'11'' x 10'6'' | ||
| Second Level | Living Room | 11'8'' x 10'6'' | ||
| Second Level | Kitchen | 11'6'' x 10'6'' | ||
| Third Level | Bedroom | 10'8'' x 10' | ||
| Third Level | Full Bathroom | 7'3'' x 5' | ||
| Third Level | Full Ensuite Bathroom | 7'3'' x 4'10'' | ||
| Third Level | Primary Bedroom | 10'8'' x 10' | ||
| Main Level | Foyer | 6'1'' x 6'4'' |
https://www.realtor.ca/real-estate/28839491/680-old-meadows-road-unit-30-kelowna-lower-mission
Contact Us
Contact us for more information

Brianna Mccune
1631 Dickson Ave, Suite 1100
Kelowna, British Columbia V1Y 0B5
(833) 817-6506
www.exprealty.ca/
