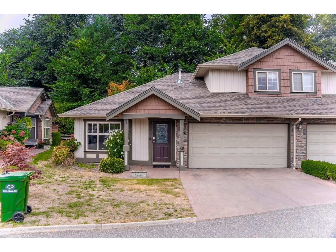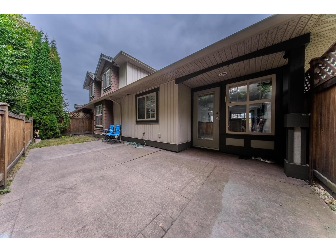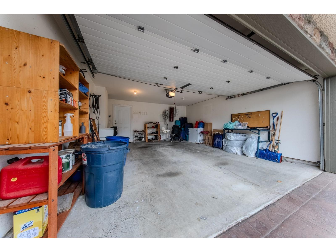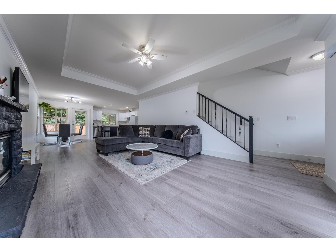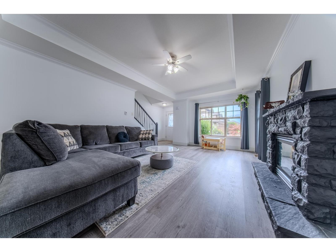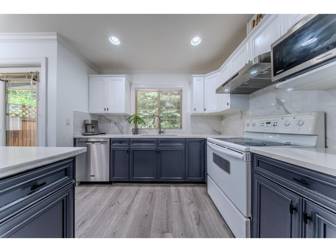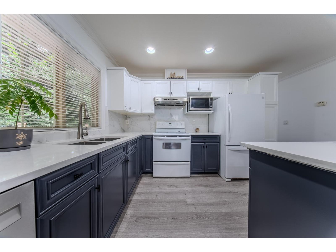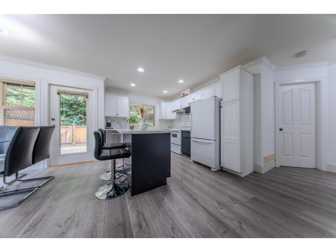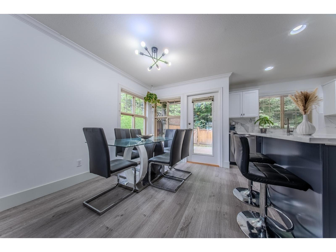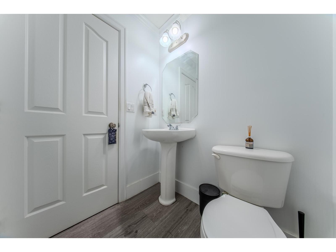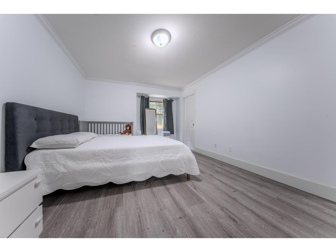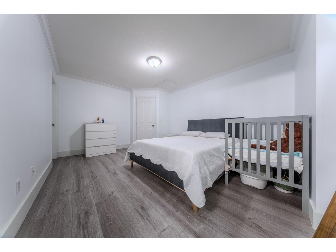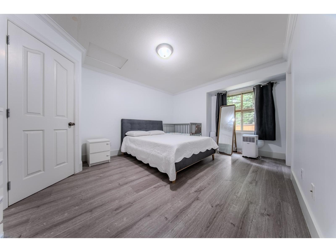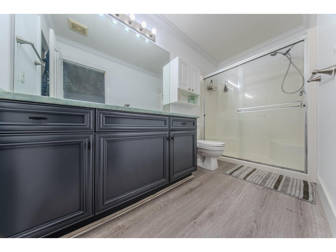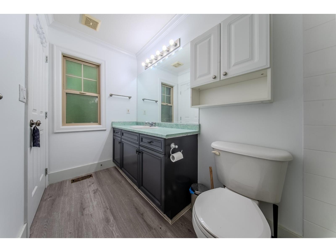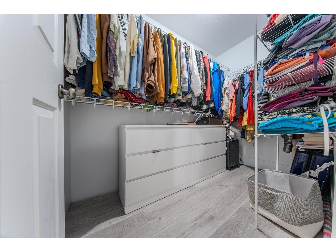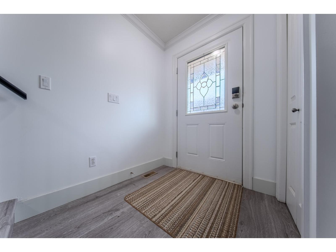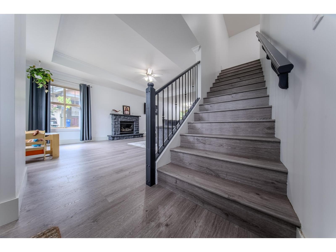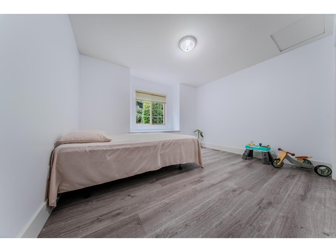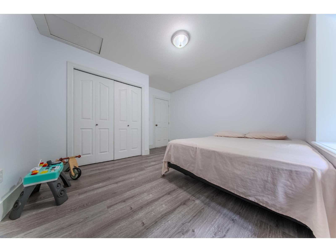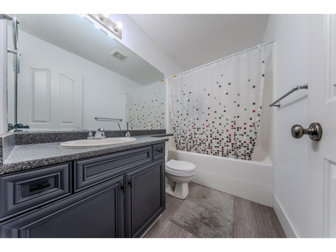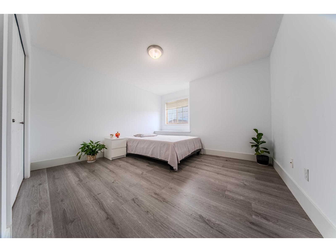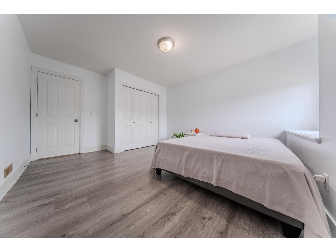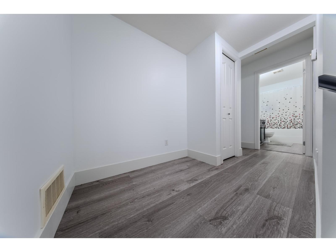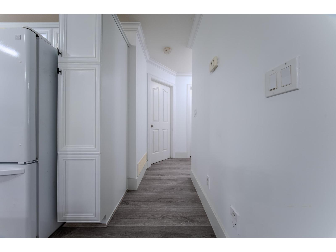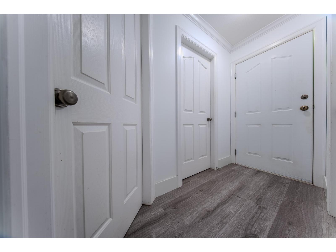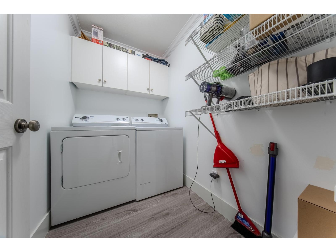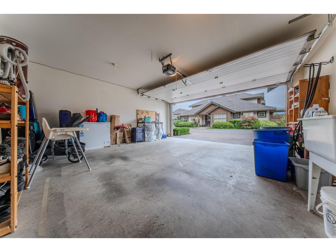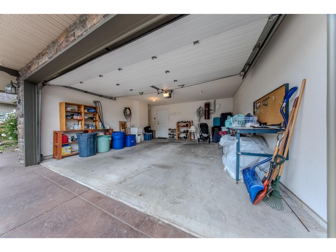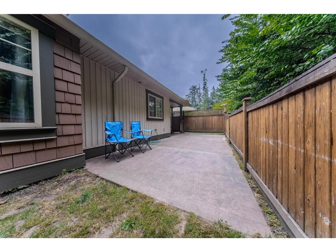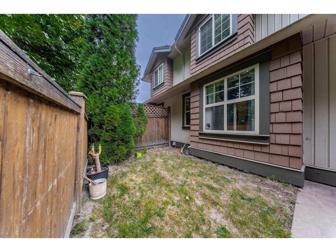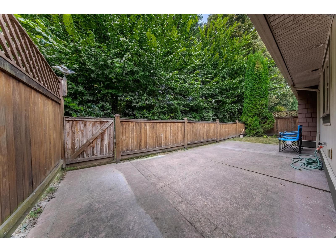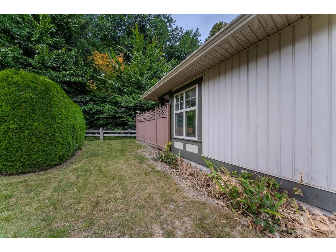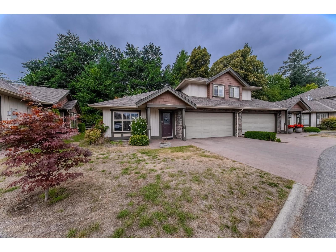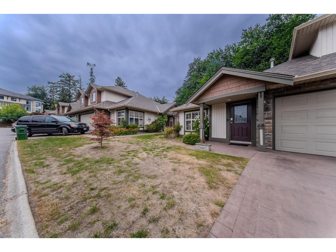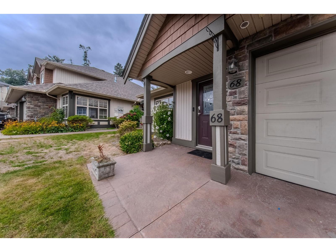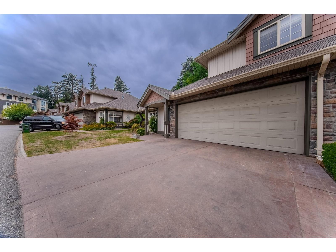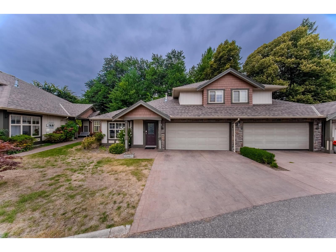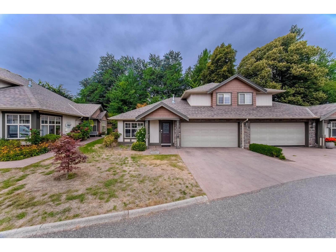68 6887 Sheffield Way, Sardis East Vedder Chilliwack, British Columbia V2R 5V5
$659,900
END UNIT TOWNHOME "“ BACKING TREED PARKLAND! This bright and private home is tucked at the back of the complex with no neighbours behind. The primary bedroom is conveniently located on the main floor, with two additional bedrooms upstairs. Recent updates include: freshly painted interior, new vinyl plank flooring throughout, kitchen and bathroom cabinets professionally resurfaced in modern colours along with Quartz countertop, updated hot water tank, and the strata roof was replaced recently. Spacious living and dining areas feature updated laminate floors, and the home includes a full double garage, double driveway (4 parking total), plus visitor parking right nearby. Added bonuses: central vacuum and a beautifully maintained complex. Excellent value"”don't wait! * PREC - Personal Real Estate Corporation (id:61048)
Open House
This property has open houses!
11:00 am
Ends at:1:00 pm
Property Details
| MLS® Number | R3047879 |
| Property Type | Single Family |
| Structure | Clubhouse |
Building
| Bathroom Total | 3 |
| Bedrooms Total | 3 |
| Appliances | Washer, Dryer, Refrigerator, Stove, Dishwasher |
| Basement Type | Crawl Space |
| Constructed Date | 2003 |
| Construction Style Attachment | Attached |
| Fireplace Present | Yes |
| Fireplace Total | 1 |
| Heating Fuel | Natural Gas |
| Heating Type | Forced Air |
| Stories Total | 2 |
| Size Interior | 1,474 Ft2 |
| Type | Row / Townhouse |
Parking
| Garage | 2 |
Land
| Acreage | No |
Rooms
| Level | Type | Length | Width | Dimensions |
|---|---|---|---|---|
| Above | Bedroom 2 | 12 ft ,2 in | 12 ft ,2 in | 12 ft ,2 in x 12 ft ,2 in |
| Above | Bedroom 3 | 13 ft ,4 in | 12 ft ,3 in | 13 ft ,4 in x 12 ft ,3 in |
| Above | Den | 6 ft ,1 in | 5 ft ,4 in | 6 ft ,1 in x 5 ft ,4 in |
| Main Level | Living Room | 20 ft ,5 in | 13 ft ,2 in | 20 ft ,5 in x 13 ft ,2 in |
| Main Level | Dining Room | 11 ft ,6 in | 8 ft ,3 in | 11 ft ,6 in x 8 ft ,3 in |
| Main Level | Kitchen | 14 ft ,6 in | 9 ft ,9 in | 14 ft ,6 in x 9 ft ,9 in |
| Main Level | Primary Bedroom | 16 ft ,1 in | 11 ft ,7 in | 16 ft ,1 in x 11 ft ,7 in |
| Main Level | Other | 8 ft ,7 in | 4 ft ,1 in | 8 ft ,7 in x 4 ft ,1 in |
| Main Level | Laundry Room | 6 ft ,9 in | 5 ft | 6 ft ,9 in x 5 ft |
| Main Level | Foyer | 6 ft ,5 in | 5 ft | 6 ft ,5 in x 5 ft |
https://www.realtor.ca/real-estate/28872047/68-6887-sheffield-way-sardis-east-vedder-chilliwack
Contact Us
Contact us for more information

Rickneel Maharaj
PREC - The Maharaj Brothers Real Estate Group
15 45966 Yale Rd
Chilliwack, British Columbia V2P 2M3
(604) 398-8871
(604) 398-8891
www.pathwayexecutives.com/

Praneel Maharaj
PREC - The Maharaj Brothers Real Estate Group
15 45966 Yale Rd
Chilliwack, British Columbia V2P 2M3
(604) 398-8871
(604) 398-8891
www.pathwayexecutives.com/
