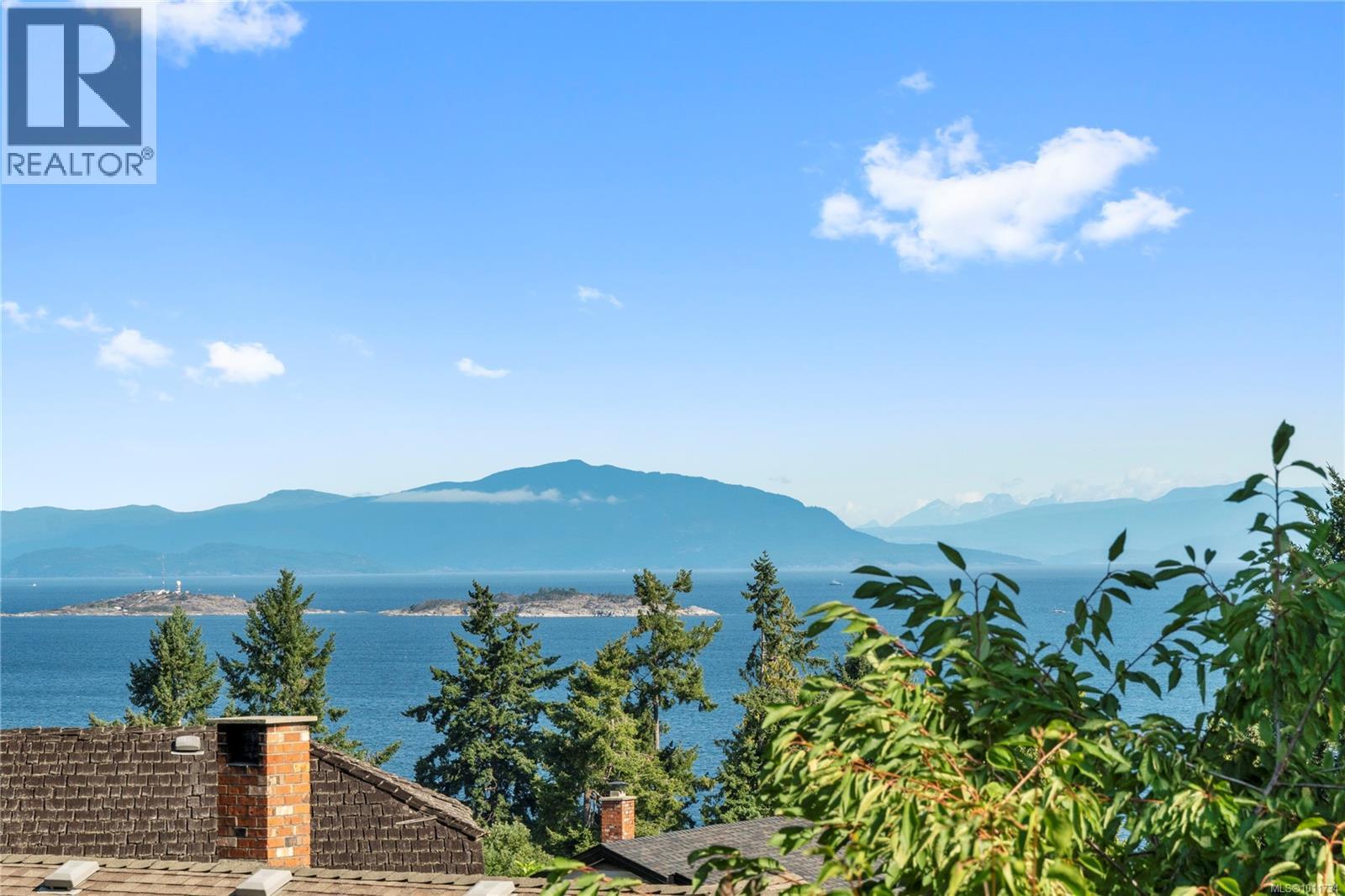6782 Dickinson Rd Nanaimo, British Columbia V9V 1A2
$849,900
North Nanaimo? This home is as 'north' as north Nanaimo can get, before you become a display case a Cabela's. You are steps away from community recreational fields, shopping (Woodgrove Mall, Costco, etc), schools (McGirr) and the public access to north Nanaimo's most coveted off leash dog park! Not a dog person? Don't worry, your cat will love the sunken living room. I digress, as this sprawling rancher stretches across a whopping 13,800 sqft lot, with those characteristic north Nanaimo views of the Winchelsea Islands, out your window(s). Enjoy direct access to an ocean facing patio form the bright and sizeable kitchen, 3 bedrooms, 3 bathrooms (2 FULL + 1 HALF), along with a formal living room and family room. There is also level entry to the attached double car garage with plenty of exterior parking for a boat or RV. This property a fine fit for almost anyone! Oh, and your cat will love the sunken living room. Wait, did I already mention that? See you soon! (id:61048)
Property Details
| MLS® Number | 1011734 |
| Property Type | Single Family |
| Neigbourhood | North Nanaimo |
| Features | Central Location, Southern Exposure, Other, Pie |
| Parking Space Total | 6 |
| View Type | Mountain View, Ocean View |
Building
| Bathroom Total | 3 |
| Bedrooms Total | 3 |
| Constructed Date | 1981 |
| Cooling Type | None |
| Fireplace Present | Yes |
| Fireplace Total | 2 |
| Heating Fuel | Electric, Natural Gas |
| Heating Type | Baseboard Heaters, Forced Air |
| Size Interior | 2,535 Ft2 |
| Total Finished Area | 1960 Sqft |
| Type | House |
Land
| Access Type | Road Access |
| Acreage | No |
| Size Irregular | 13853 |
| Size Total | 13853 Sqft |
| Size Total Text | 13853 Sqft |
| Zoning Description | Res |
| Zoning Type | Residential |
Rooms
| Level | Type | Length | Width | Dimensions |
|---|---|---|---|---|
| Main Level | Laundry Room | 11 ft | 7 ft | 11 ft x 7 ft |
| Main Level | Primary Bedroom | 14 ft | 13 ft | 14 ft x 13 ft |
| Main Level | Living Room | 20 ft | 13 ft | 20 ft x 13 ft |
| Main Level | Kitchen | 12 ft | 10 ft | 12 ft x 10 ft |
| Main Level | Family Room | 18 ft | 11 ft | 18 ft x 11 ft |
| Main Level | Dining Nook | 12 ft | 7 ft | 12 ft x 7 ft |
| Main Level | Dining Room | 13 ft | 11 ft | 13 ft x 11 ft |
| Main Level | Bedroom | 11 ft | 11 ft | 11 ft x 11 ft |
| Main Level | Bedroom | 11 ft | 11 ft | 11 ft x 11 ft |
| Other | Ensuite | 9 ft | 6 ft | 9 ft x 6 ft |
| Other | Ensuite | 6 ft | 11 ft | 6 ft x 11 ft |
| Other | Ensuite | 3 ft | 7 ft | 3 ft x 7 ft |
https://www.realtor.ca/real-estate/28767641/6782-dickinson-rd-nanaimo-north-nanaimo
Contact Us
Contact us for more information
Todd Gallant
www.toddtherealtor.ca/
410a 1st Ave., Po Box 1300
Ladysmith, British Columbia V9G 1A9
(250) 245-2252
(250) 245-5617
www.royallepageladysmith.ca/
www.facebook.com/royallepageladysmith/


















































