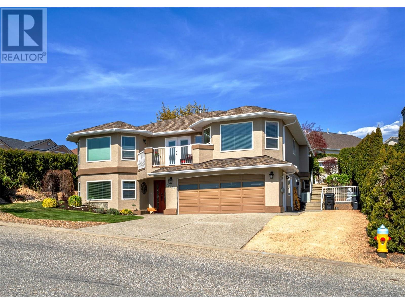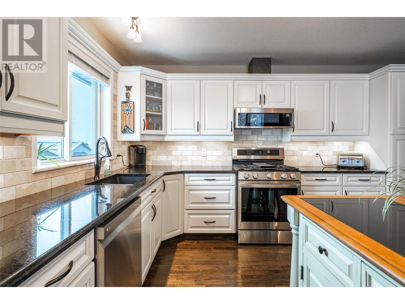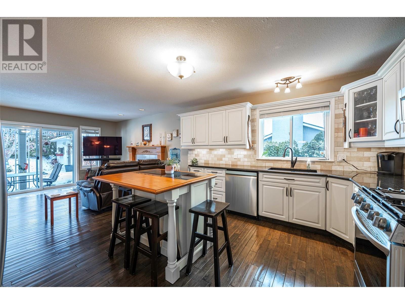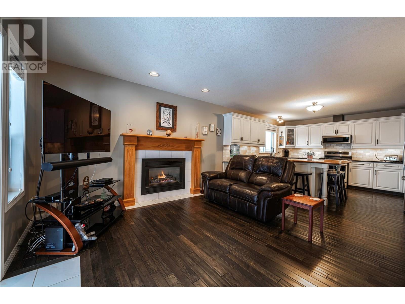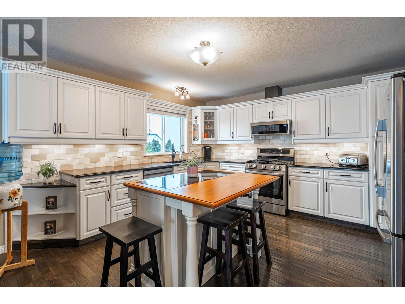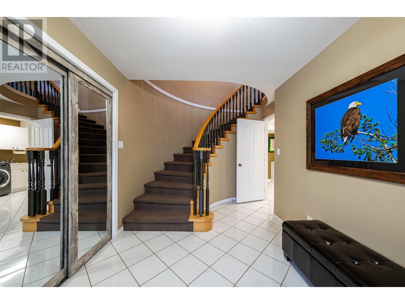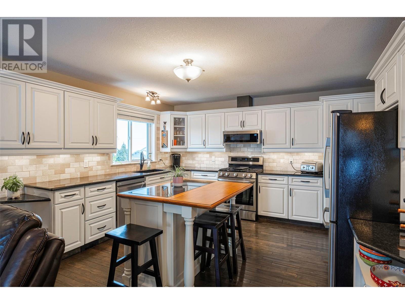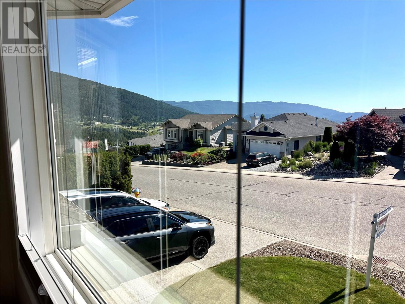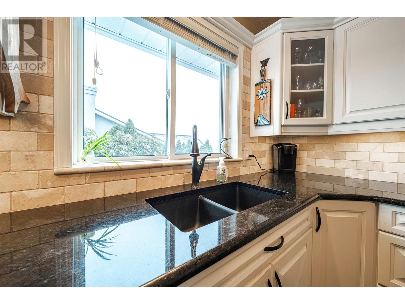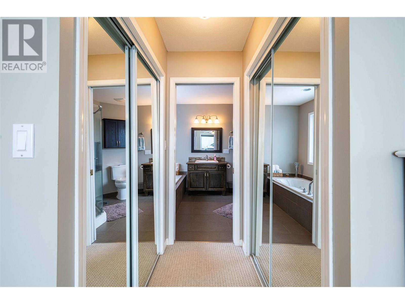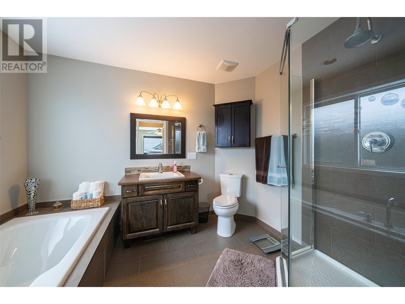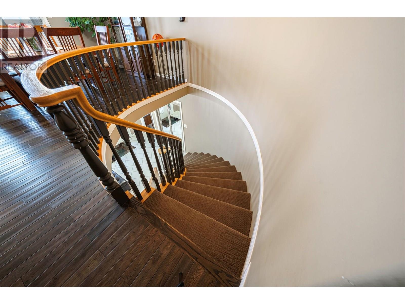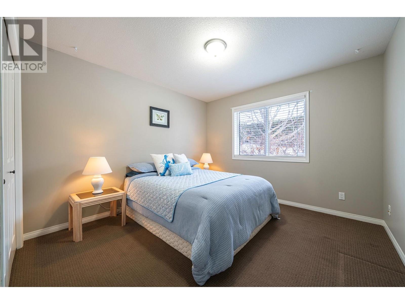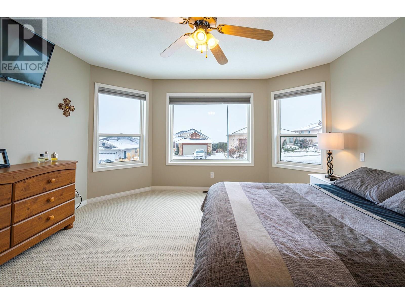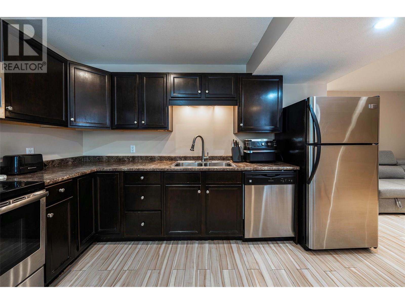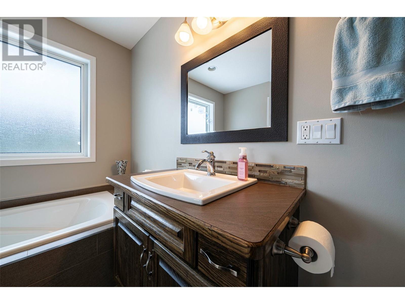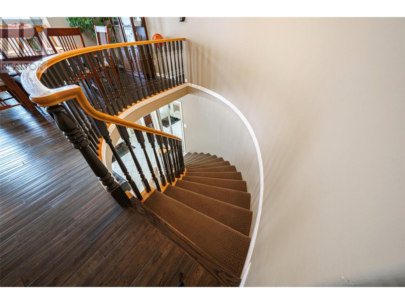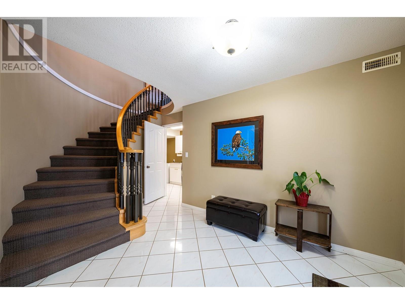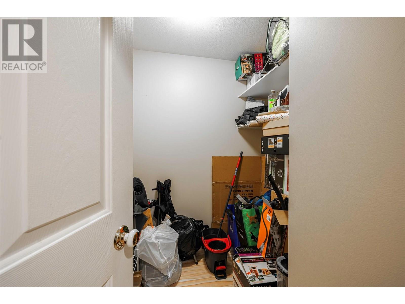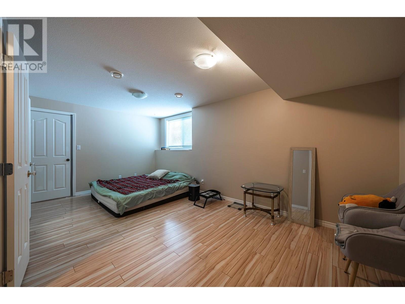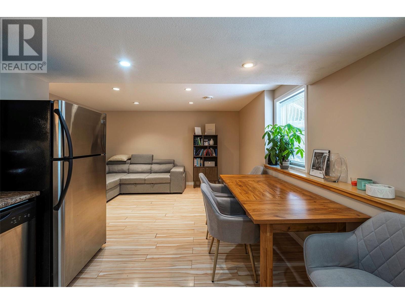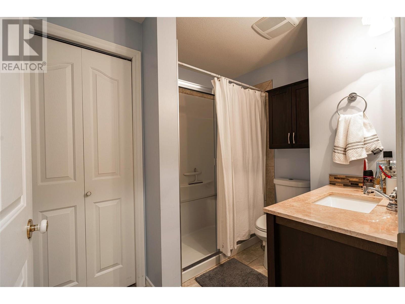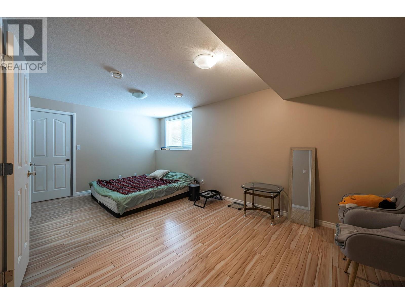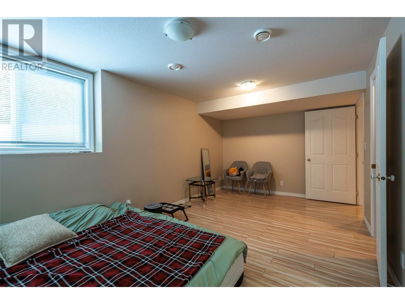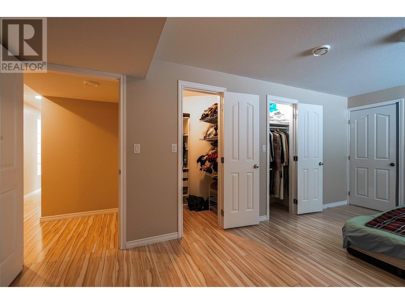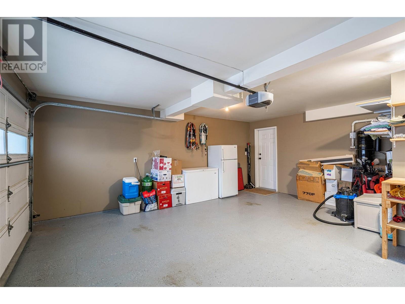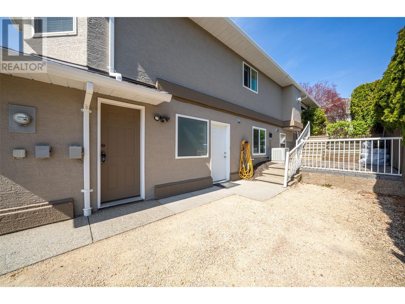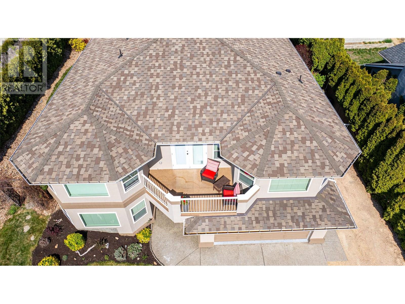6769 Foothills Drive Vernon, British Columbia V1B 2Y3
$979,900
All-New Plumbing – April 2025! This beautifully maintained, extensively renovated 1993-built home offers incredible value with a major recent upgrade: all Poly-B plumbing has been fully replaced, and drywall professionally repaired – giving you peace of mind and lasting quality.Offering over 2,800 sq. ft. of thoughtfully designed living space, this spacious 5-bed, 3-bath home is perfect for a growing family – especially those looking to share with extended family. The ground-level in-law suite, professionally installed in 2012 (approx. $80K investment), is a standout feature. It includes added soundproofing insulation between floors and a private, no-stair entry at the side of the home with level parking right at the door. Upstairs, enjoy 1,700 sq. ft. of bright, open-concept living w/ 3bed/2 full baths, and a welcoming kitchen/family room combo featuring a cozy gas fireplace. Step outside to your covered patio, complete with a hot tub and BBQ area – perfect for year-round entertaining. Additional feature is a dedicated office or 5th bedroom at the entrance. Renovations include:• In-law suite (2012)• New flooring• Fresh interior paint• Modernized kitchen• Full Poly-B pipe replacement (2025) Located in “The Foothills” – a friendly, family-oriented neighborhood just minutes from BX Elementary School & only 15 minutes to the world-class skiing at Silver Star Mountain Resort. You’re also just 15 minutes from Vernon & a convenient 45-minute drive to Kelowna International Airport. (id:61048)
Property Details
| MLS® Number | 10351159 |
| Property Type | Single Family |
| Neigbourhood | Foothills |
| Amenities Near By | Golf Nearby, Airport, Park, Recreation, Ski Area |
| Community Features | Family Oriented |
| Features | Corner Site, Irregular Lot Size, Central Island, Balcony |
| Parking Space Total | 7 |
| View Type | Lake View, Mountain View, Valley View, View (panoramic) |
Building
| Bathroom Total | 3 |
| Bedrooms Total | 5 |
| Appliances | Refrigerator, Dishwasher, Range - Gas, Microwave, Washer & Dryer |
| Basement Type | Full, Remodeled Basement |
| Constructed Date | 1993 |
| Construction Style Attachment | Detached |
| Cooling Type | Central Air Conditioning |
| Exterior Finish | Stucco |
| Fire Protection | Controlled Entry, Smoke Detector Only |
| Fireplace Present | Yes |
| Fireplace Type | Insert |
| Flooring Type | Carpeted, Ceramic Tile, Hardwood, Laminate |
| Heating Type | Forced Air |
| Roof Material | Asphalt Shingle |
| Roof Style | Unknown |
| Stories Total | 2 |
| Size Interior | 3,004 Ft2 |
| Type | House |
| Utility Water | Government Managed |
Parking
| See Remarks | |
| Attached Garage | 2 |
| R V | 1 |
Land
| Access Type | Easy Access |
| Acreage | No |
| Fence Type | Fence |
| Land Amenities | Golf Nearby, Airport, Park, Recreation, Ski Area |
| Landscape Features | Landscaped, Underground Sprinkler |
| Sewer | Municipal Sewage System |
| Size Irregular | 0.18 |
| Size Total | 0.18 Ac|under 1 Acre |
| Size Total Text | 0.18 Ac|under 1 Acre |
| Zoning Type | Residential |
Rooms
| Level | Type | Length | Width | Dimensions |
|---|---|---|---|---|
| Lower Level | Storage | 6' x 2'9'' | ||
| Lower Level | Laundry Room | 6'6'' x 11'11'' | ||
| Lower Level | Foyer | 8'6'' x 14'3'' | ||
| Lower Level | Bedroom | 13'7'' x 11'4'' | ||
| Lower Level | Den | 10'7'' x 10'9'' | ||
| Lower Level | Storage | 5'10'' x 7'1'' | ||
| Main Level | 4pc Bathroom | 4'11'' x 10'8'' | ||
| Main Level | Dining Room | 13'10'' x 18'6'' | ||
| Main Level | Living Room | 14'3'' x 16'1'' | ||
| Main Level | Family Room | 13' x 25'8'' | ||
| Main Level | Kitchen | 13' x 25'8'' | ||
| Main Level | Bedroom | 10' x 12'8'' | ||
| Main Level | Bedroom | 10'10'' x 11'1'' | ||
| Main Level | 5pc Ensuite Bath | 10'2'' x 8' | ||
| Main Level | Primary Bedroom | 13'7'' x 16'5'' | ||
| Additional Accommodation | Primary Bedroom | 11'4'' x 18'7'' | ||
| Additional Accommodation | Full Bathroom | 8'6'' x 7'1'' | ||
| Additional Accommodation | Living Room | 25'9'' x 10'7'' | ||
| Additional Accommodation | Kitchen | 11'6'' x 11'11'' |
https://www.realtor.ca/real-estate/28432065/6769-foothills-drive-vernon-foothills
Contact Us
Contact us for more information
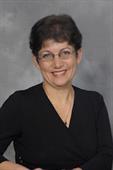
Maria Besso
Personal Real Estate Corporation
www.youtube.com/embed/IO-x4rYhjJ4
www.besso.ca/
www.facebook.com/mariabessoremax
www.linkedin.com/in/maria-besso-6b594922/
twitter.com/mariabessoremax
www.instagram.com/mariabessoremax/
www.besso.ca/
5603 27th Street
Vernon, British Columbia V1T 8Z5
(250) 549-4161
(250) 549-7007
www.remaxvernon.com/
