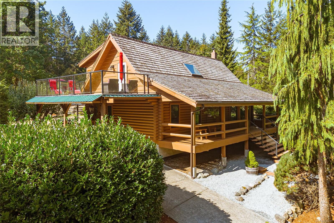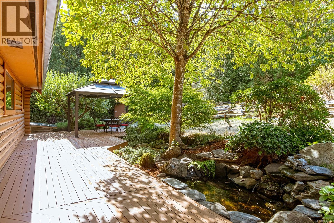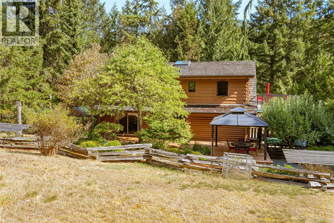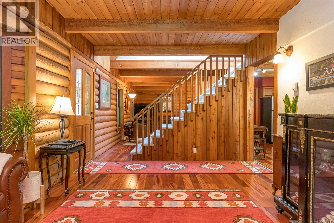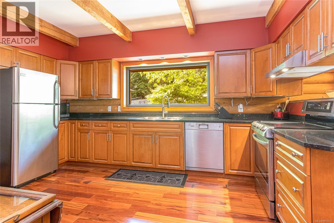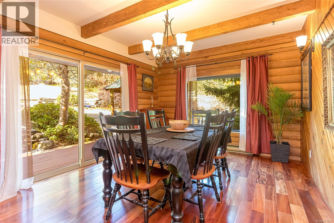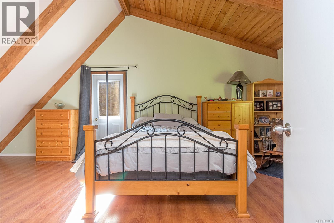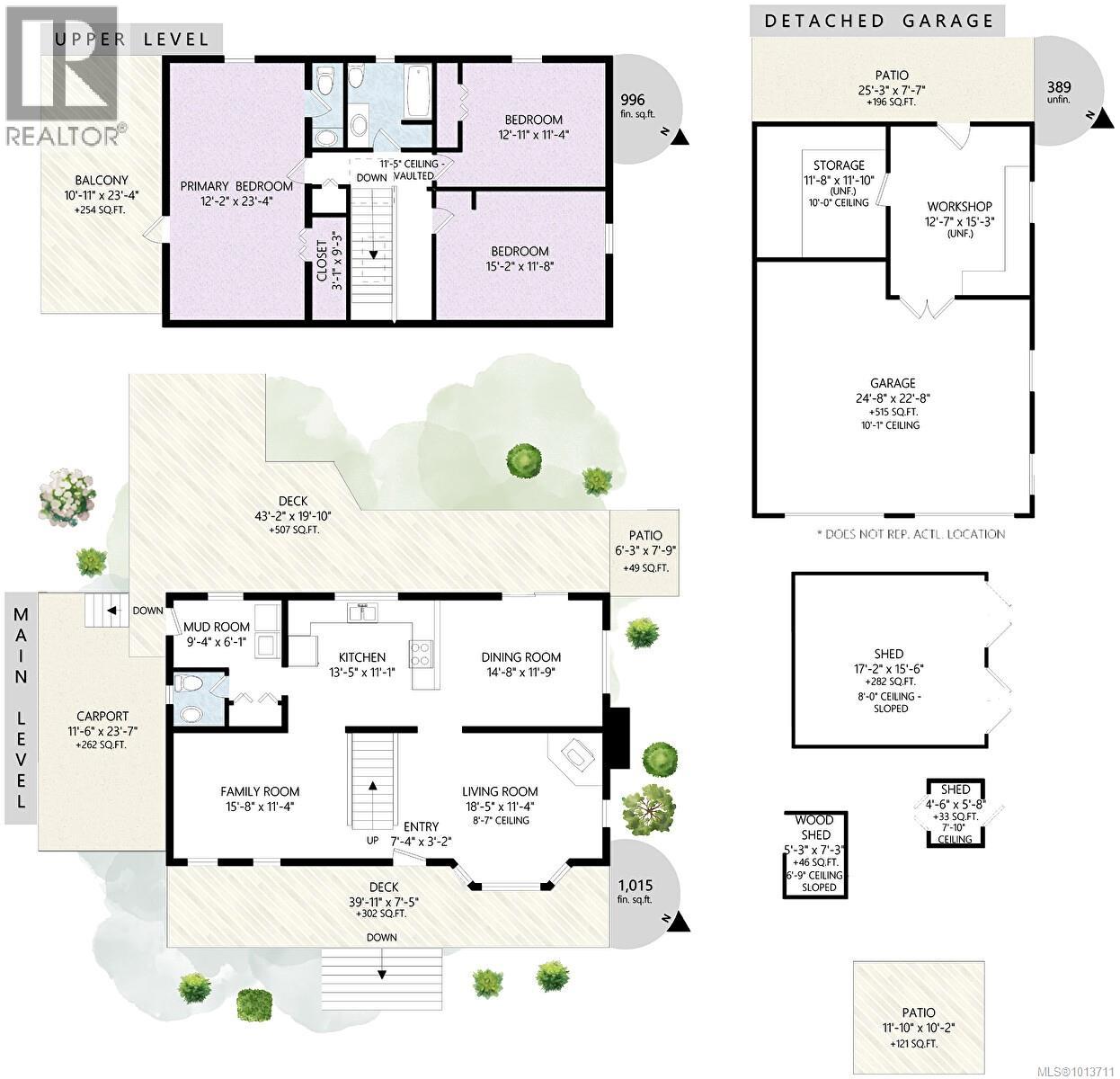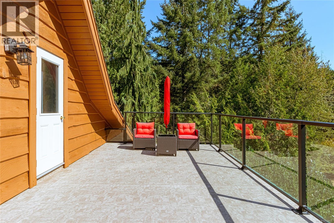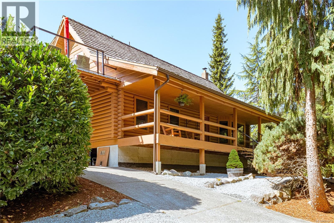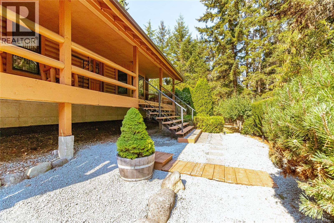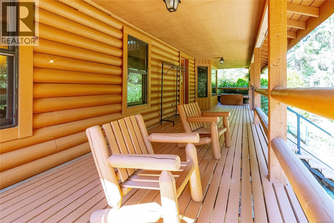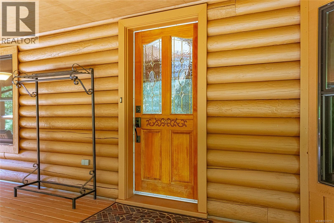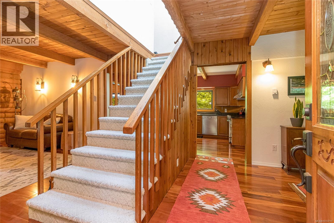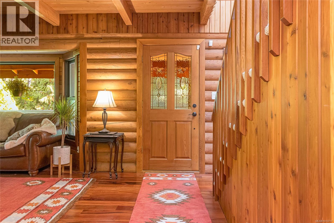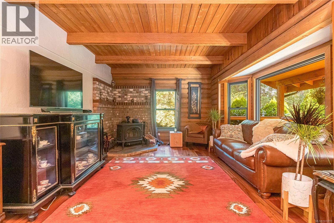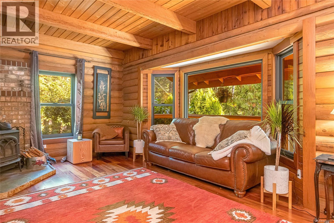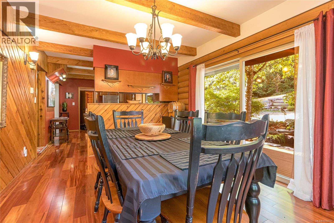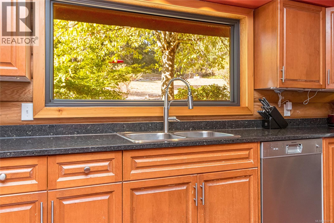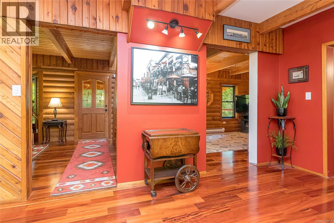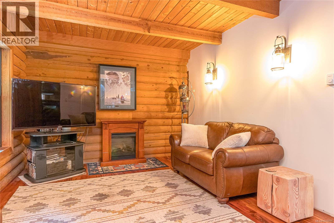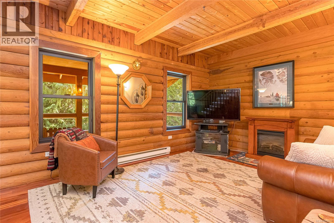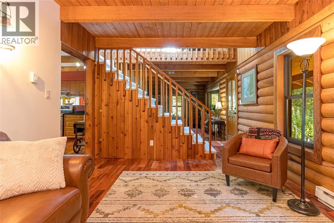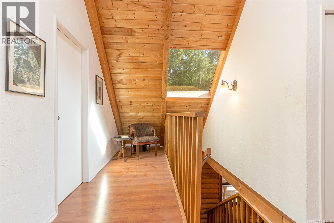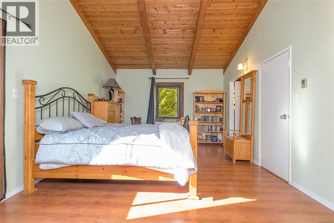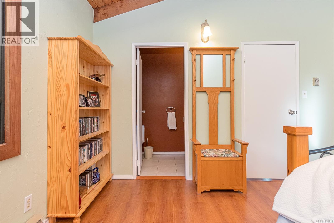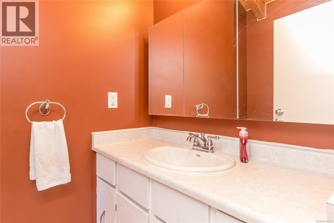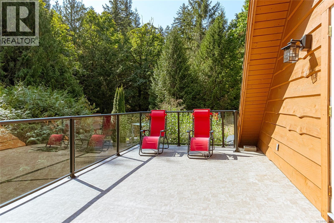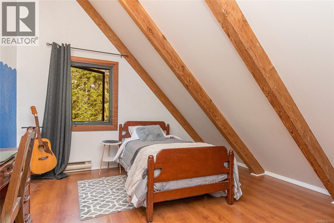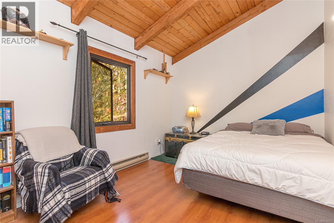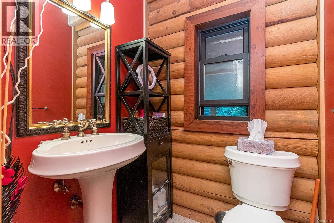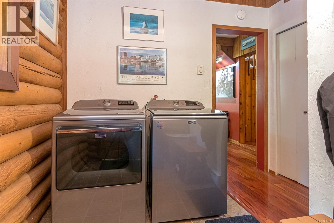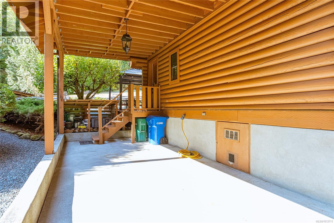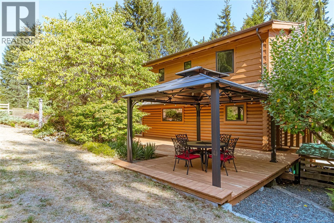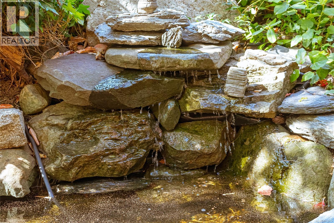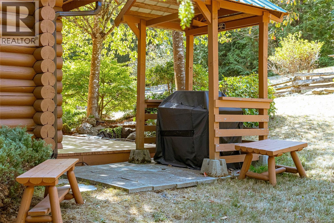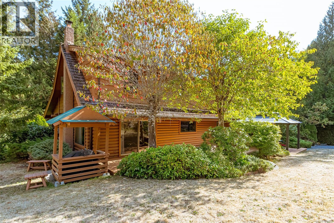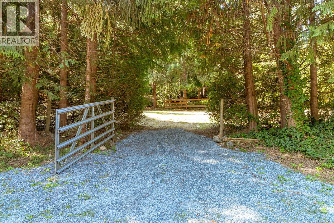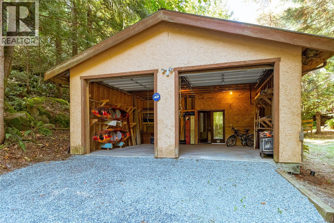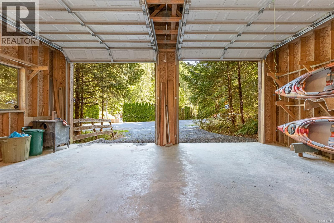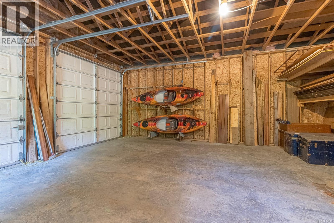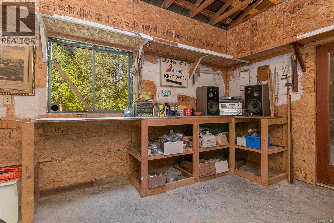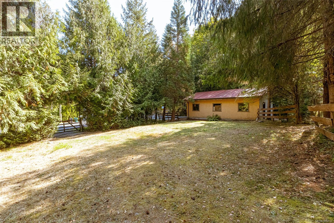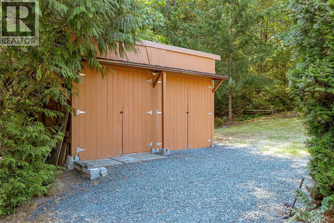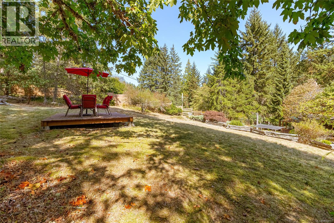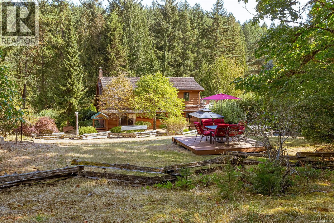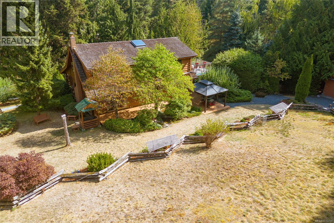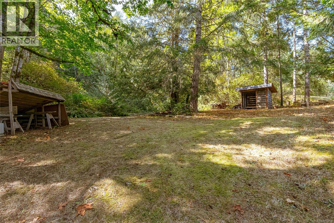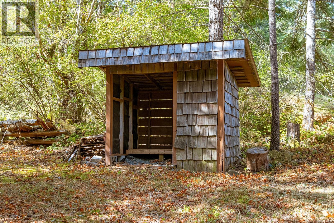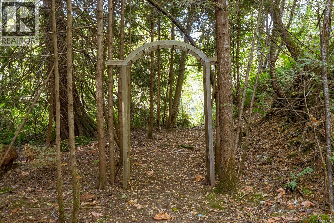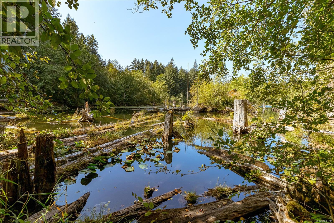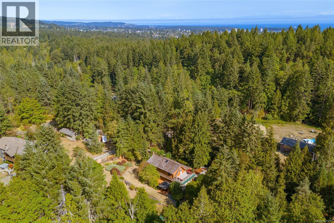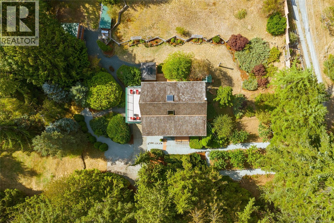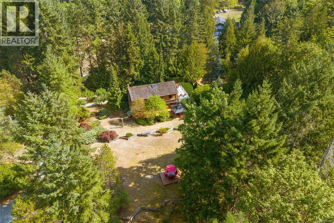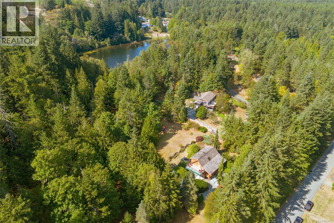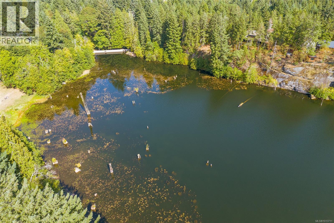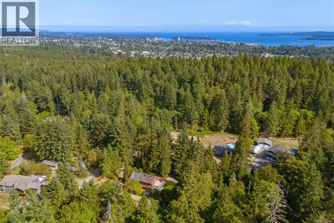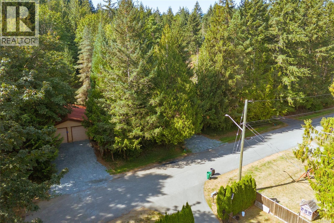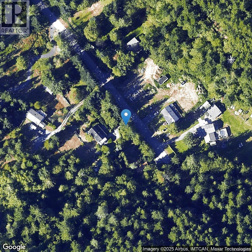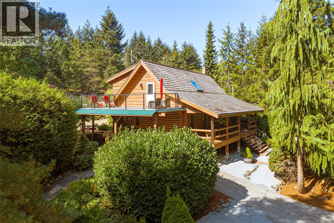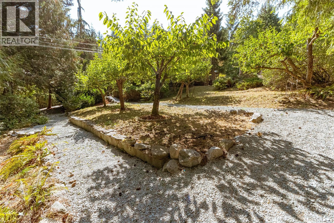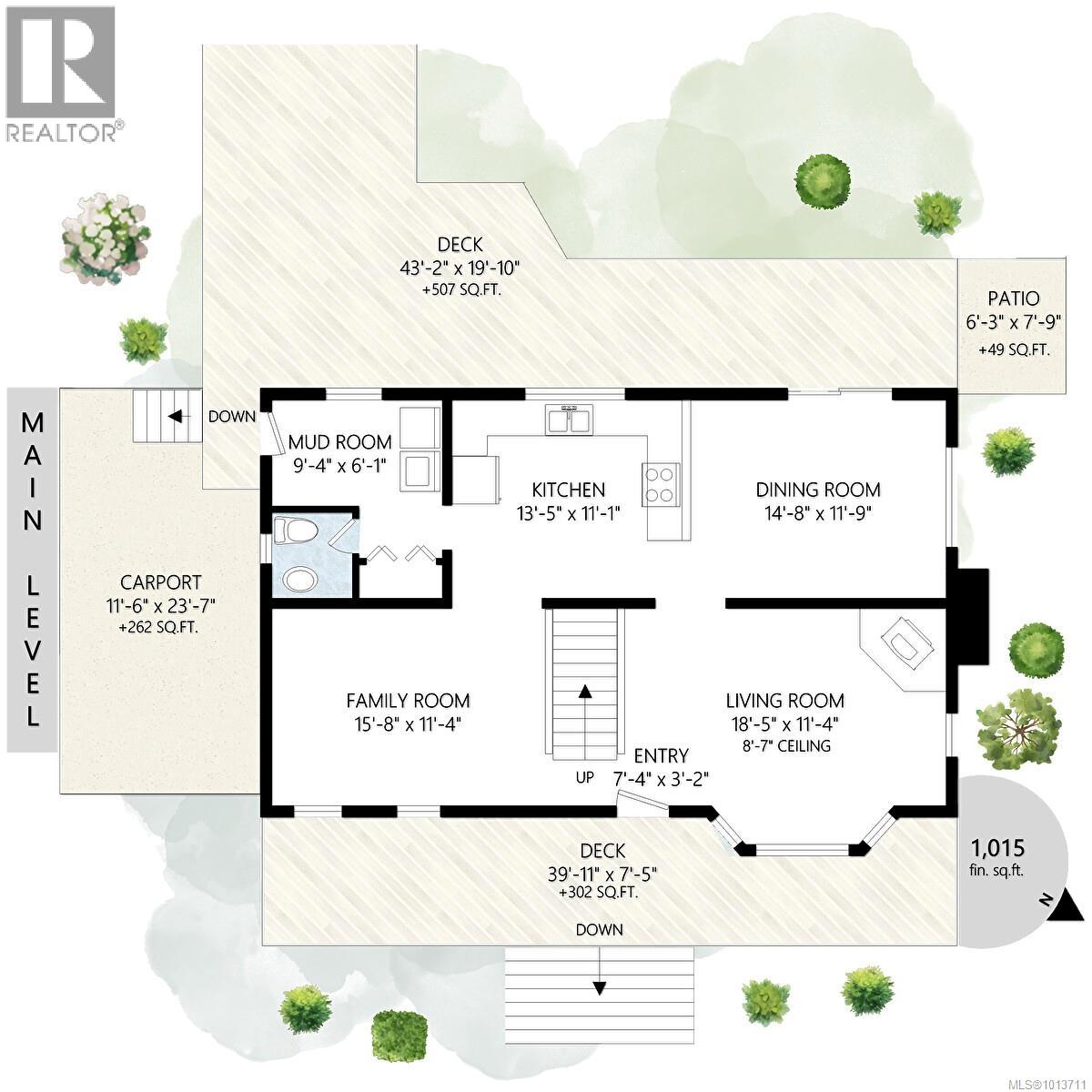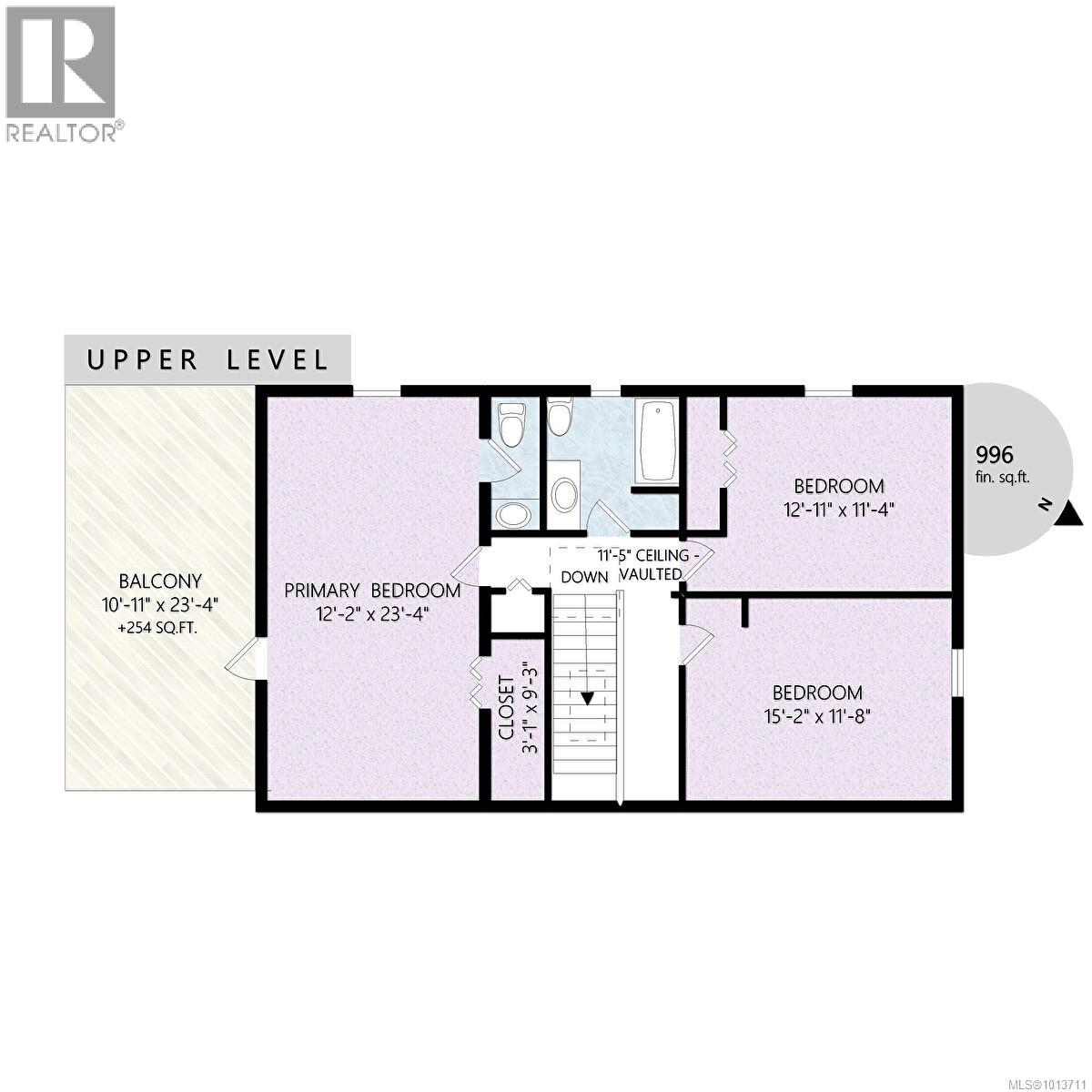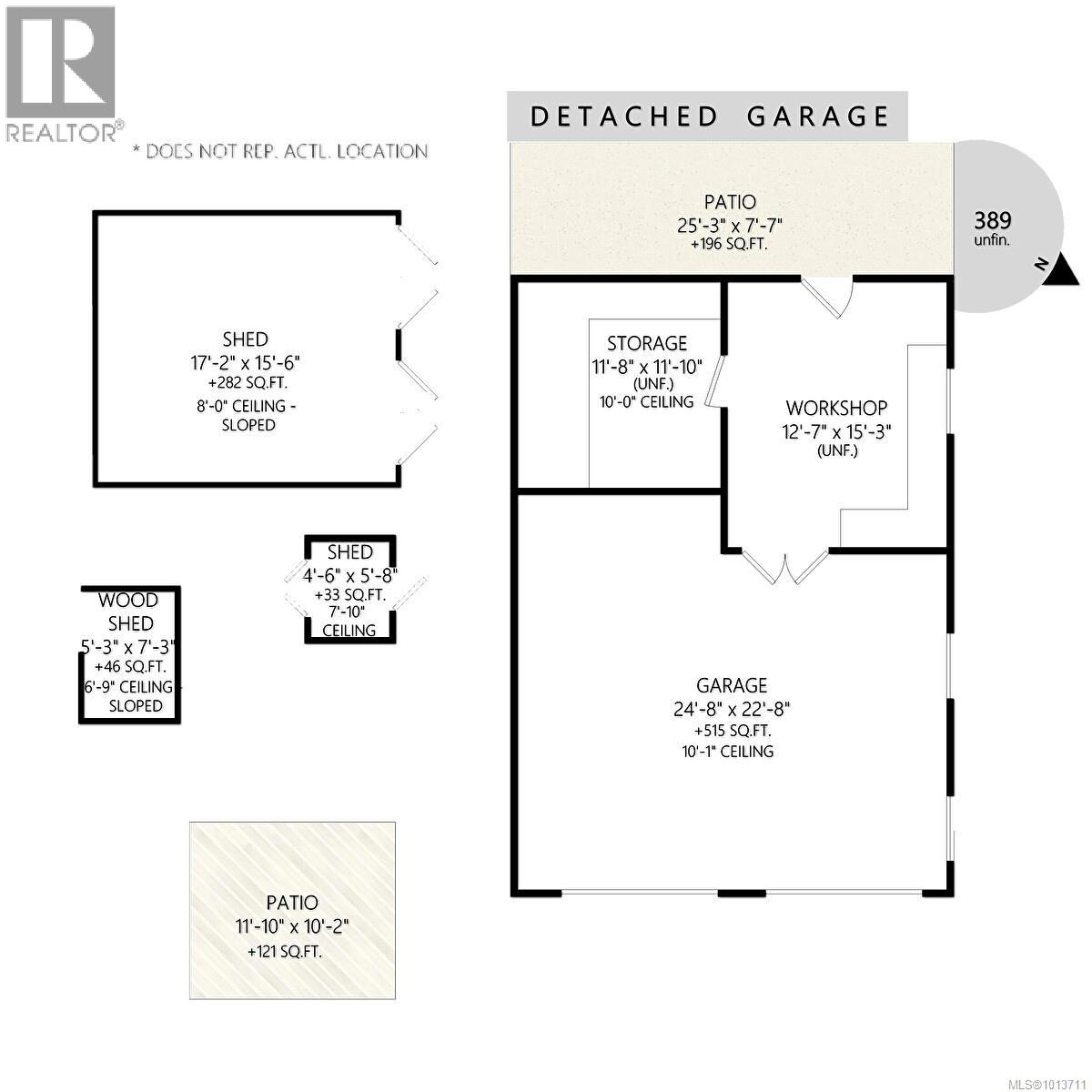673 Western Acres Rd Nanaimo, British Columbia V9K 5W9
$1,049,900
Welcome to 673 Western Acres – A Rare South Nanaimo Retreat set on 1.37 acres with city water. This stunning custom 2,000 sq. ft. Pan-Abode log home combines rustic charm with modern elegance. Featuring 3 bedrooms and 3 bathrooms, this thoughtfully designed residence offers space for both relaxation and entertaining. Step inside and discover the warmth of natural wood, upgraded main-level flooring, and a layout that flows seamlessly. The granite countertops, custom black windows, and meticulous finishing touches elevate the home’s character and style. The private primary suite boasts its own ensuite and a secluded deck, perfect for morning coffee with a view. Outdoor living is at its best with a large front porch, extended rear patio, custom fountain and rock feature along with a dedicated BBQ area. The detached double garage with workshop provides plenty of room for toys/hobbies, and the oversized crawl space offers valuable extra storage. The property backs onto a peaceful water reservoir and connects to endless walking trails and hiking paths, making this a nature lover’s dream. Located in desirable South Nanaimo, close to the university, schools, and all types of recreation. This property also offers exciting potential – zoning allows for a carriage house. This is more than just a home – it’s a lifestyle. All sizes are approximate. Book your showing today! (id:61048)
Property Details
| MLS® Number | 1013711 |
| Property Type | Single Family |
| Neigbourhood | South Nanaimo |
| Features | Acreage, Private Setting, Southern Exposure, Other |
| Parking Space Total | 1 |
| Structure | Workshop |
Building
| Bathroom Total | 3 |
| Bedrooms Total | 3 |
| Appliances | Refrigerator, Stove, Washer, Dryer |
| Constructed Date | 1979 |
| Cooling Type | None |
| Fireplace Present | Yes |
| Fireplace Total | 1 |
| Heating Fuel | Electric |
| Heating Type | Baseboard Heaters |
| Size Interior | 2,011 Ft2 |
| Total Finished Area | 2011 Sqft |
| Type | House |
Land
| Access Type | Highway Access |
| Acreage | Yes |
| Size Irregular | 1.3 |
| Size Total | 1.3 Ac |
| Size Total Text | 1.3 Ac |
| Zoning Description | Rs1 |
| Zoning Type | Residential |
Rooms
| Level | Type | Length | Width | Dimensions |
|---|---|---|---|---|
| Second Level | Primary Bedroom | 12'2 x 23'4 | ||
| Second Level | Bedroom | 15'2 x 11'8 | ||
| Second Level | Bedroom | 12'11 x 11'4 | ||
| Main Level | Living Room | 18'5 x 11'4 | ||
| Main Level | Laundry Room | 9'4 x 6'1 | ||
| Main Level | Kitchen | 13'5 x 11'1 | ||
| Main Level | Family Room | 15'8 x 11'4 | ||
| Main Level | Dining Room | 14'8 x 11'9 | ||
| Other | Ensuite | 2-Piece | ||
| Other | Bathroom | 3-Piece | ||
| Other | Bathroom | 2-Piece |
https://www.realtor.ca/real-estate/28858850/673-western-acres-rd-nanaimo-south-nanaimo
Contact Us
Contact us for more information

Binda Thind
Personal Real Estate Corporation
1-3179 Barons Road
Nanaimo, British Columbia V9T 5W5
(250) 760-1066
(250) 760-1077
www.century21.ca/harbourrealty
