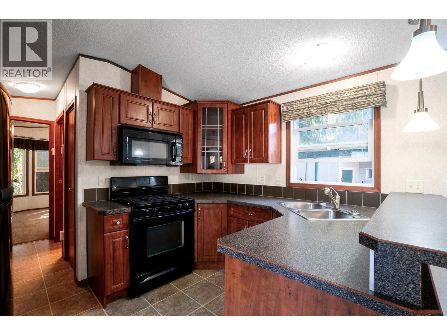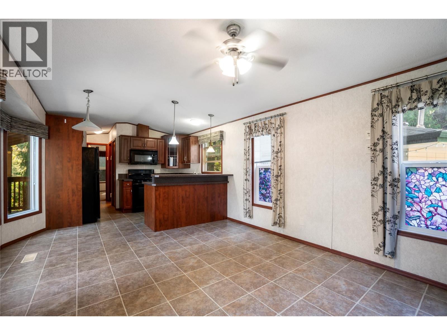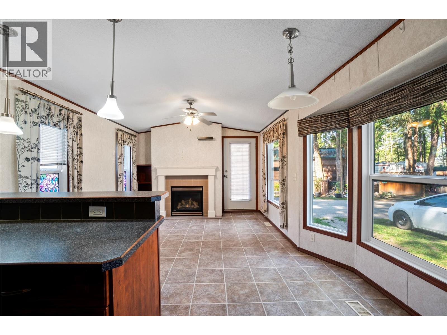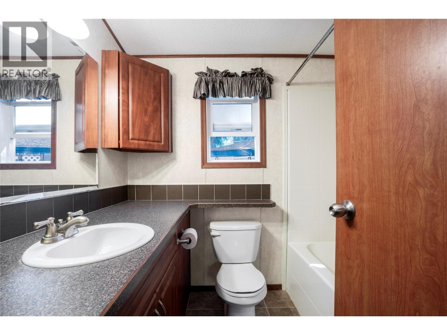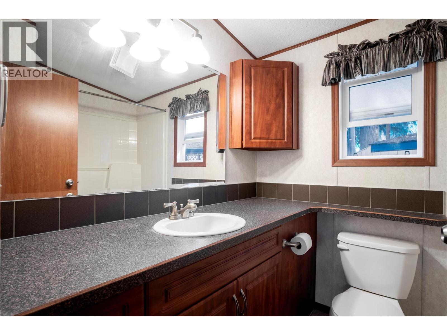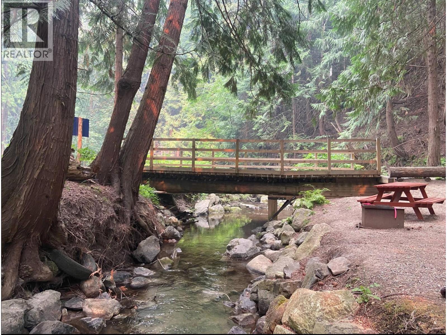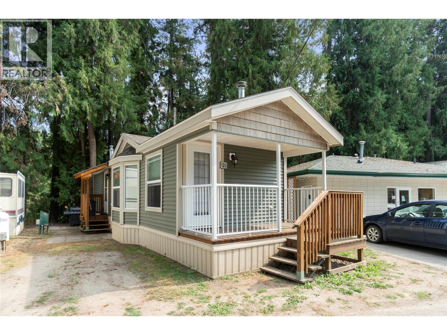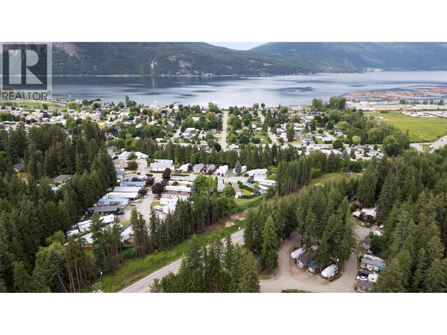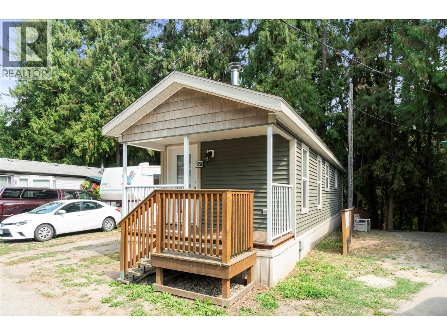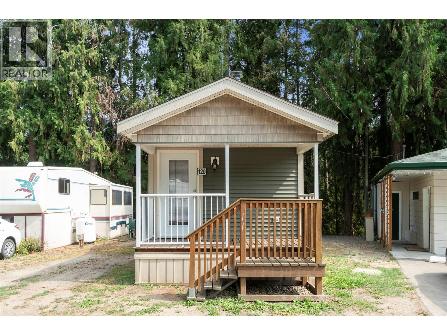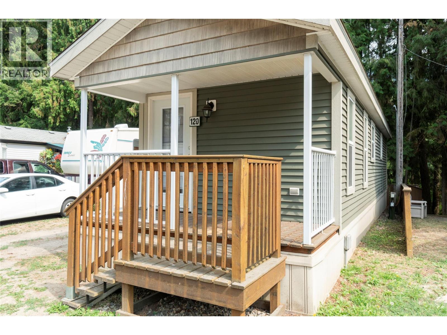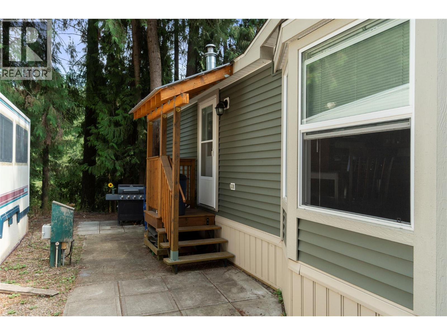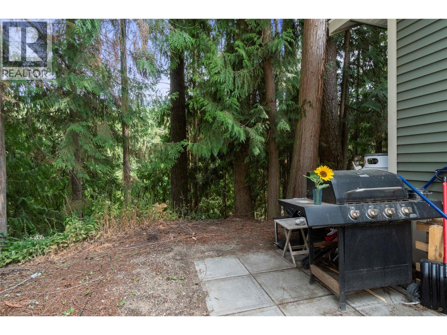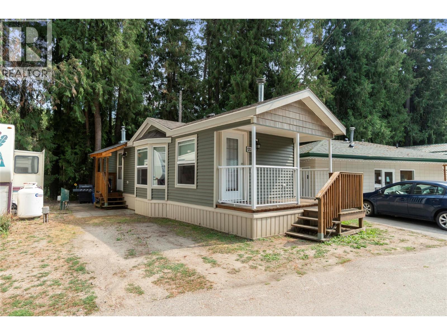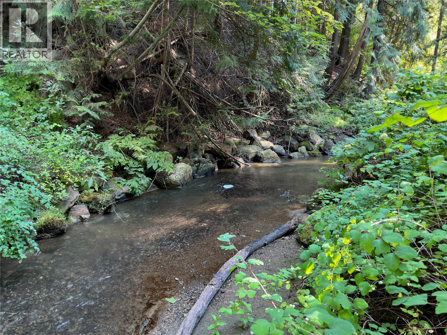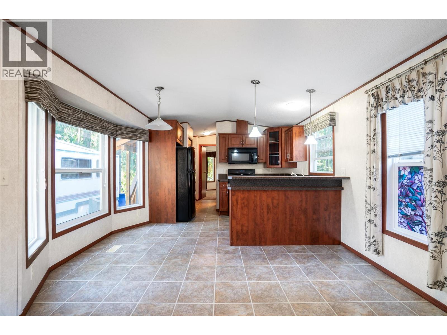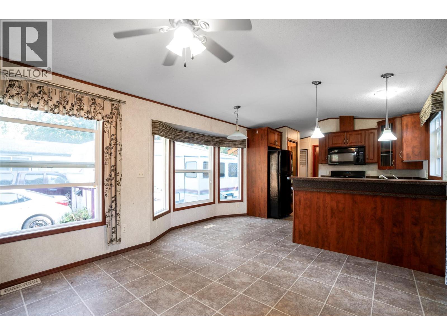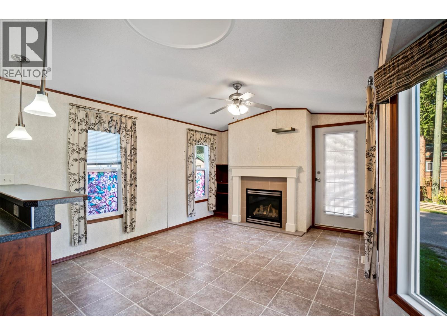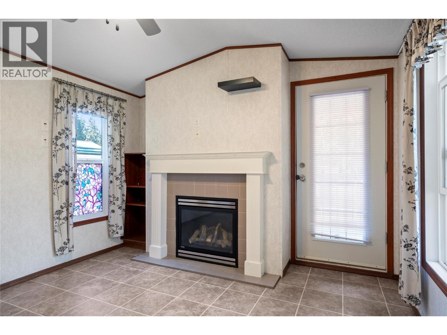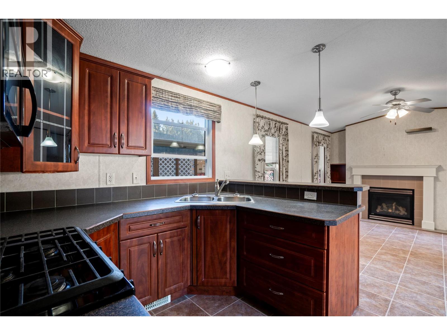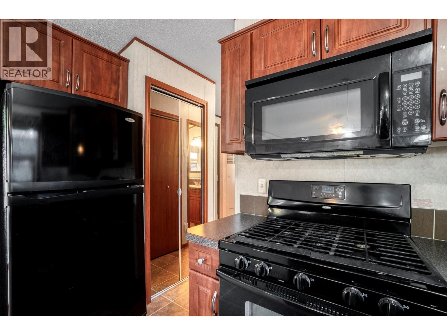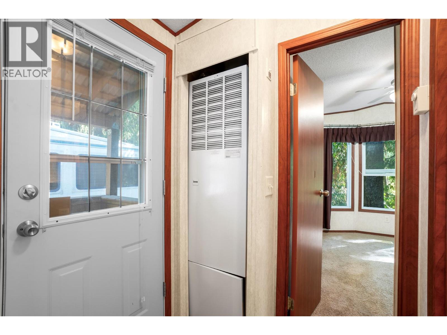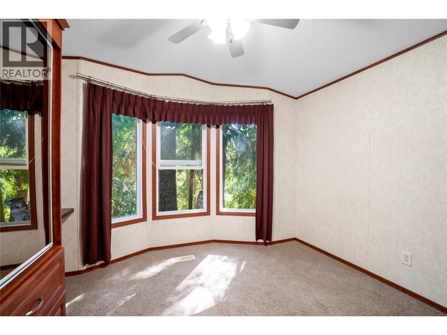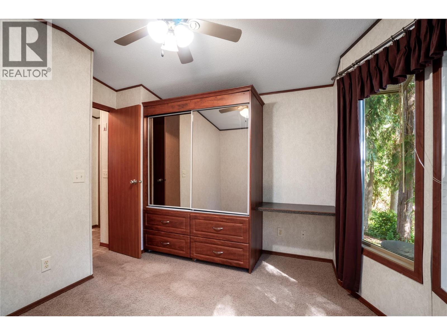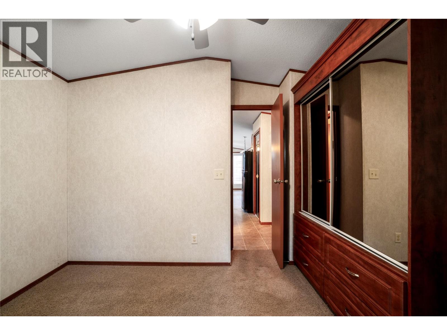6670 Trans Canada Highway Ne Unit# 120 Canoe, British Columbia V0E 1K0
$99,000Maintenance, Pad Rental
$595 Monthly
Maintenance, Pad Rental
$595 MonthlyDiscover affordable year-round living in the Shuswap with Unit 120 at Hidden Valley, a charming and well-kept 2011 park model home offering one bedroom and one full bathroom. Perfectly designed for low-maintenance comfort, this bright and functional home sits on a quiet site with 50-amp electrical service, propane heating, and a $595/month pad fee that conveniently covers water, sewer, garbage, snow removal, and general park maintenance. Inside, you’ll appreciate the efficient use of space that makes this home both cozy and practical for either seasonal or year-round living. Pets of all sizes are welcome, so your furry friends can settle in right alongside you. Hidden Valley is more than just a park—it’s a warm, drama-free community built on connection, laughter, and shared experiences. Residents enjoy gathering at the private creekside fire pit, where evenings are filled with conversation, potlucks, and lasting friendships. While short-term rentals aren’t permitted, owners do have the flexibility to rent their unit for up to 8 weeks per year, offering a balanced mix of personal use and opportunity. Whether you’re looking to downsize, enjoy a peaceful retreat from the hustle, or join a community where neighbors still wave to each other, Unit 120 is the perfect fit. Book your private showing today and see why so many are proud to call Hidden Valley home. (id:61048)
Property Details
| MLS® Number | 10354984 |
| Property Type | Recreational |
| Neigbourhood | NE Salmon Arm |
| Community Features | Pets Allowed With Restrictions, Rentals Not Allowed |
| Parking Space Total | 1 |
Building
| Bathroom Total | 1 |
| Bedrooms Total | 1 |
| Constructed Date | 2011 |
| Heating Type | See Remarks |
| Roof Material | Asphalt Shingle |
| Roof Style | Unknown |
| Stories Total | 1 |
| Size Interior | 460 Ft2 |
| Type | Park Model Mobile Home |
| Utility Water | Well |
Land
| Acreage | No |
| Sewer | Septic Tank |
| Size Total Text | Under 1 Acre |
| Zoning Type | Unknown |
Rooms
| Level | Type | Length | Width | Dimensions |
|---|---|---|---|---|
| Main Level | Full Bathroom | 6'4'' x 7'10'' | ||
| Main Level | Primary Bedroom | 11'4'' x 11' | ||
| Main Level | Living Room | 21'3'' x 12'10'' | ||
| Main Level | Kitchen | 6'7'' x 8'6'' |
Contact Us
Contact us for more information
Laura Mcnally
102-371 Hudson Ave Ne
Salmon Arm, British Columbia V1E 4N6
(250) 833-9921
(250) 549-2106
thebchomes.com/
