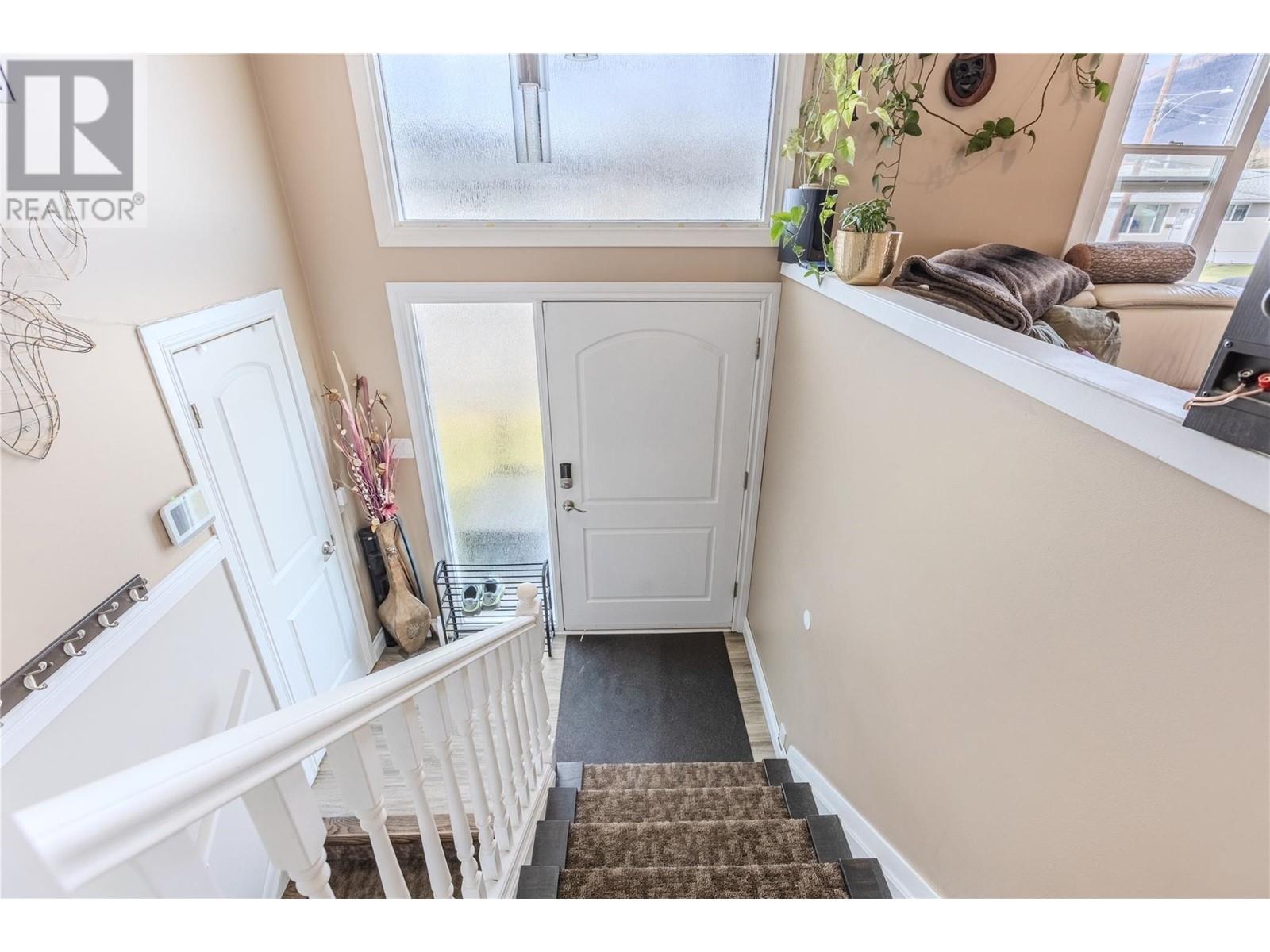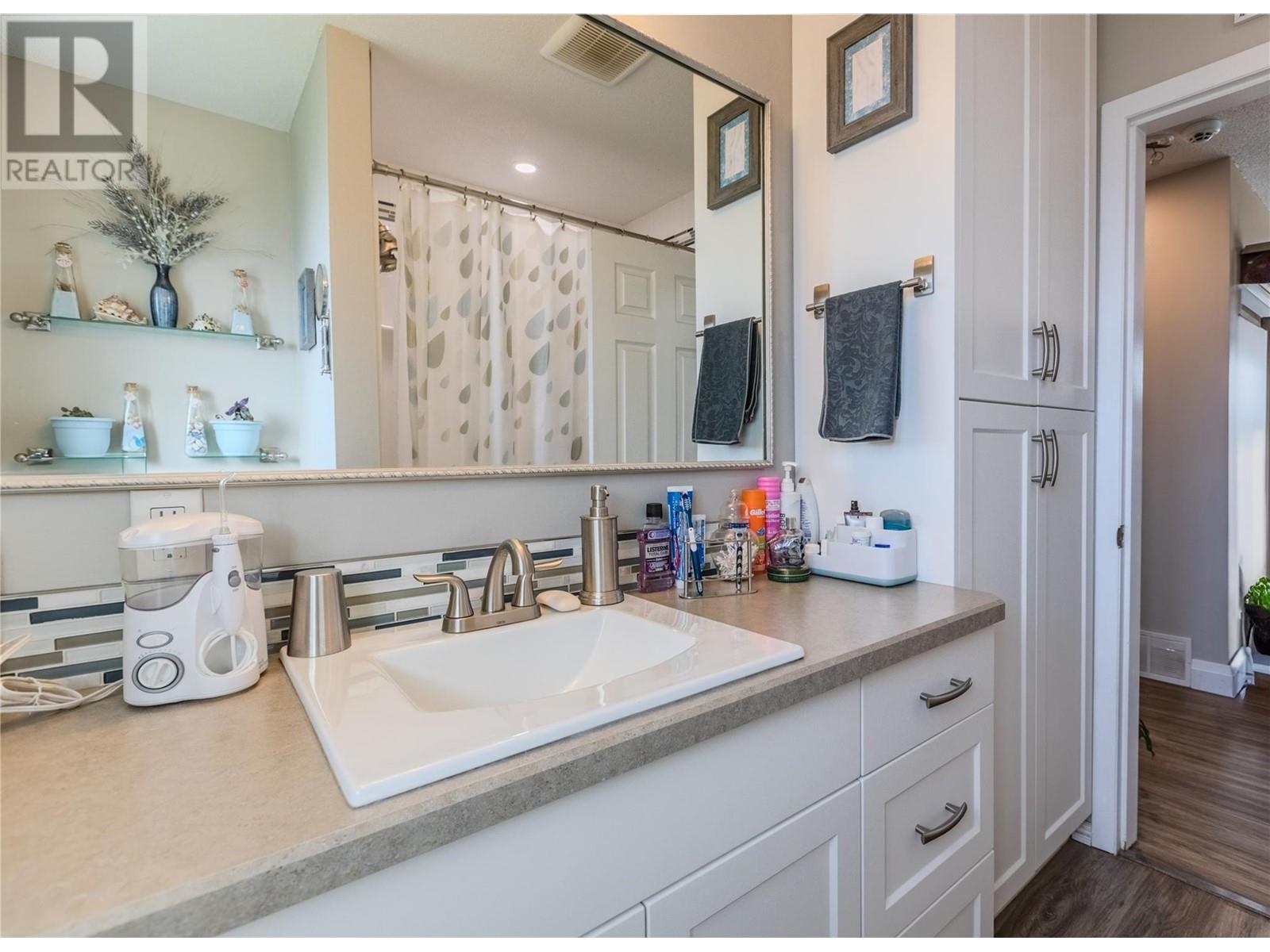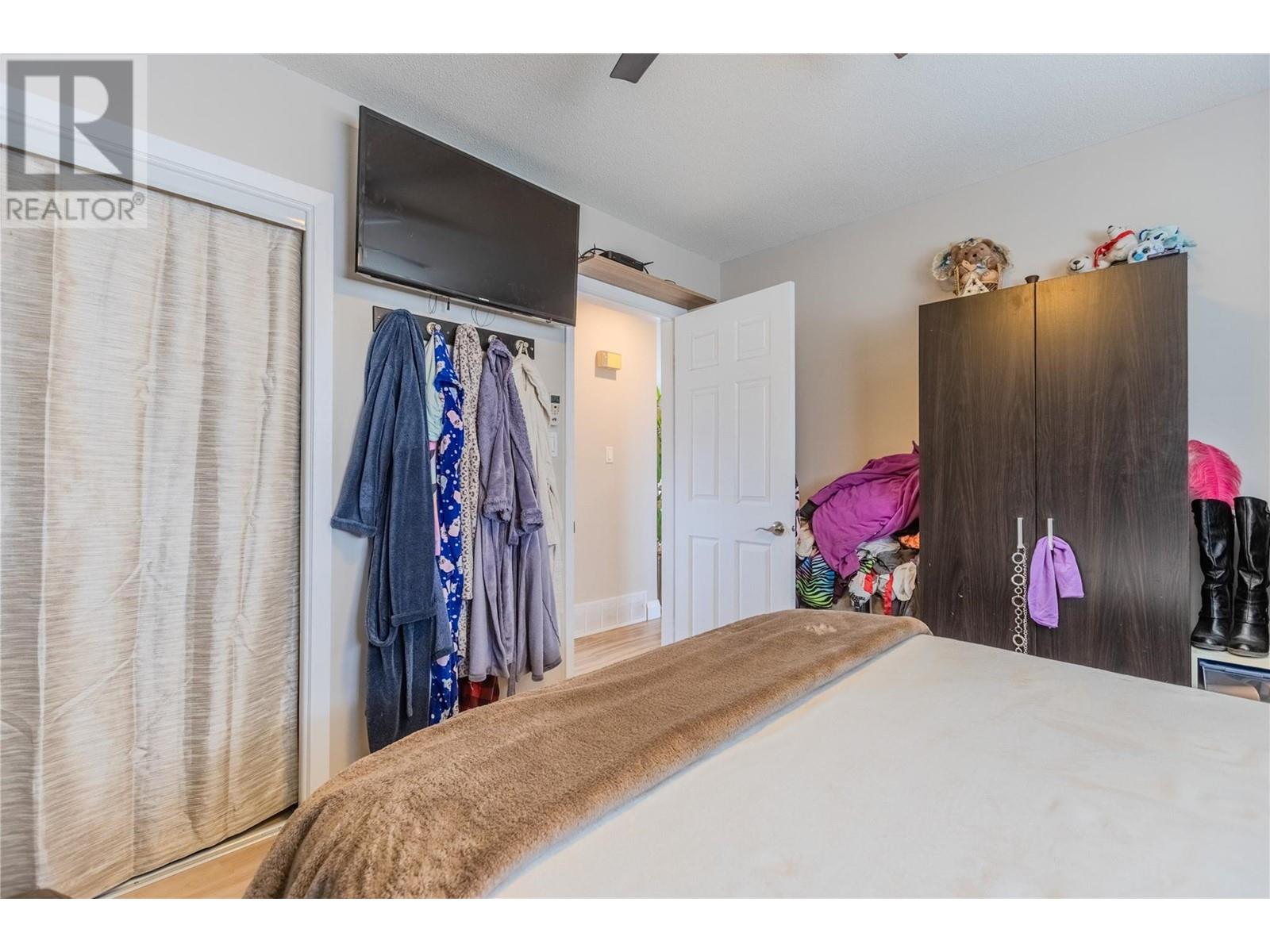667 Cumberland Avenue Kamloops, British Columbia V2B 1Z1
$699,900
This charming home is nestled in a sunny neighborhood just one block from the scenic Schubert River Trail. Perfect for evening strolls or weekend bike rides. The home features several recent updates, including Hardie Board siding on the front, a new front door, updated deck stairs, and a sleek new tin roof covering the sundeck. Downstairs, you’ll find a functional 2-bedroom in-law suite, ideal for extended family or mortgage-helping rental potential. Whether you're looking for a move-in-ready home or a rental property in a central spot, this home could be the perfect investment for you. (id:61048)
Open House
This property has open houses!
12:30 pm
Ends at:1:30 pm
Property Details
| MLS® Number | 10342298 |
| Property Type | Single Family |
| Neigbourhood | North Kamloops |
| Community Features | Family Oriented |
| Features | Level Lot |
| Parking Space Total | 1 |
Building
| Bathroom Total | 2 |
| Bedrooms Total | 4 |
| Appliances | Refrigerator, Dishwasher, Microwave, Oven, Washer & Dryer |
| Basement Type | Full |
| Constructed Date | 1969 |
| Construction Style Attachment | Detached |
| Cooling Type | Central Air Conditioning |
| Exterior Finish | Stucco, Other |
| Fireplace Fuel | Electric |
| Fireplace Present | Yes |
| Fireplace Type | Unknown |
| Flooring Type | Mixed Flooring |
| Heating Type | Forced Air, See Remarks |
| Roof Material | Asphalt Shingle |
| Roof Style | Unknown |
| Stories Total | 2 |
| Size Interior | 2,010 Ft2 |
| Type | House |
| Utility Water | Municipal Water |
Parking
| Carport |
Land
| Access Type | Easy Access |
| Acreage | No |
| Landscape Features | Level, Underground Sprinkler |
| Sewer | Municipal Sewage System |
| Size Irregular | 0.15 |
| Size Total | 0.15 Ac|under 1 Acre |
| Size Total Text | 0.15 Ac|under 1 Acre |
| Zoning Type | Unknown |
Rooms
| Level | Type | Length | Width | Dimensions |
|---|---|---|---|---|
| Basement | Laundry Room | 9'6'' x 6'0'' | ||
| Basement | Bedroom | 9'7'' x 9'3'' | ||
| Basement | Primary Bedroom | 12'10'' x 10'0'' | ||
| Basement | Living Room | 12'10'' x 16'9'' | ||
| Basement | Kitchen | 13'7'' x 9'0'' | ||
| Basement | 3pc Bathroom | Measurements not available | ||
| Main Level | Bedroom | 12'3'' x 10'3'' | ||
| Main Level | Bedroom | 10'1'' x 11'0'' | ||
| Main Level | Living Room | 13'6'' x 17'10'' | ||
| Main Level | Dining Room | 8'5'' x 10'0'' | ||
| Main Level | Kitchen | 11'0'' x 10'0'' | ||
| Main Level | 4pc Bathroom | Measurements not available |
https://www.realtor.ca/real-estate/28133172/667-cumberland-avenue-kamloops-north-kamloops
Contact Us
Contact us for more information

Tyson Storvold
#1100 - 1631 Dickson Avenue
Kelowna, British Columbia V1Y 0B5
(888) 828-8447
www.onereal.com/

Cindy Burroughs
#1100 - 1631 Dickson Avenue
Kelowna, British Columbia V1Y 0B5
(888) 828-8447
www.onereal.com/




























