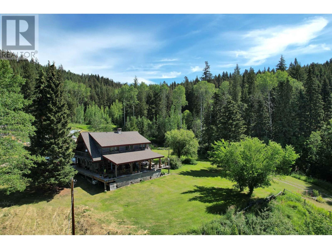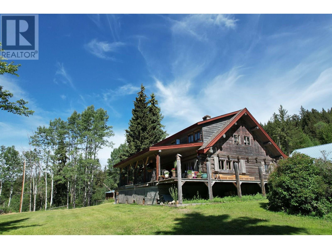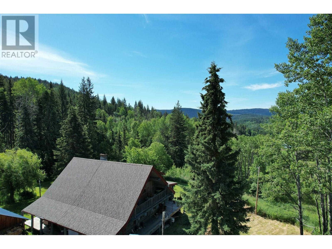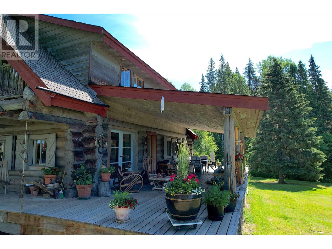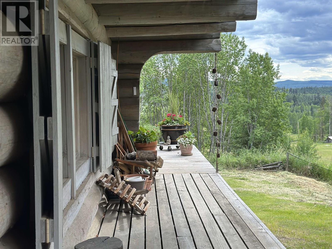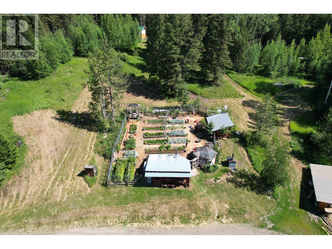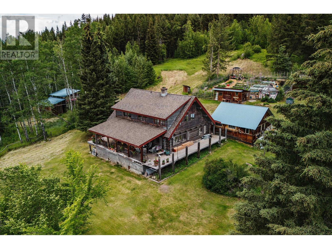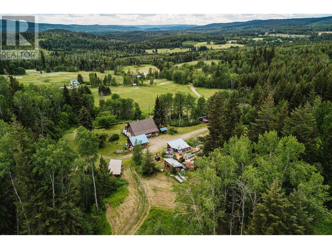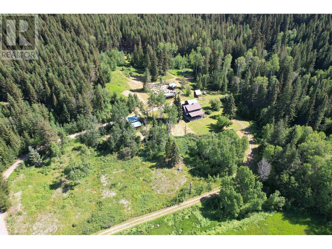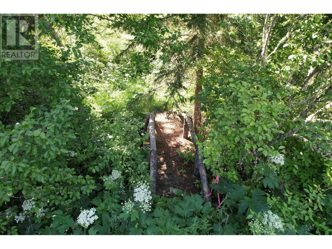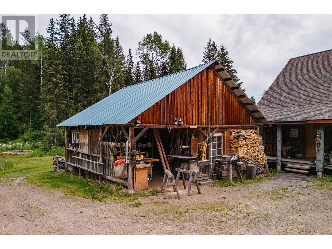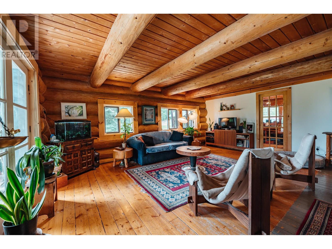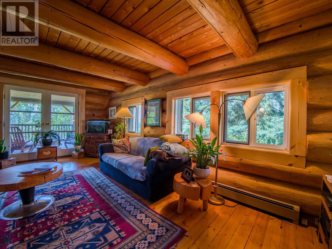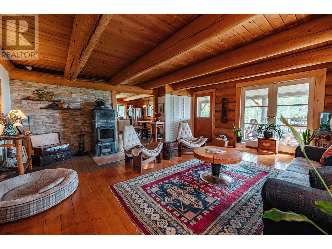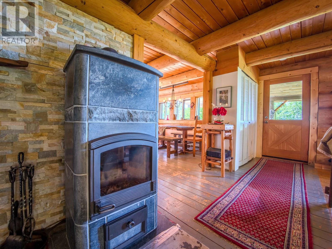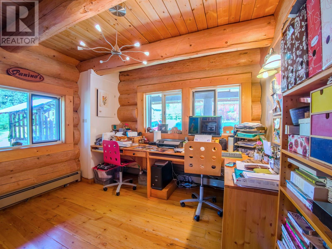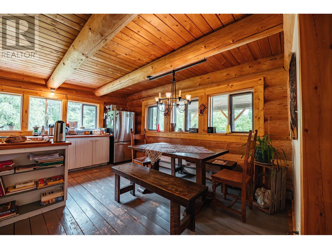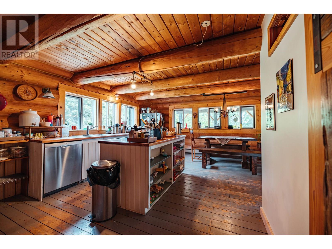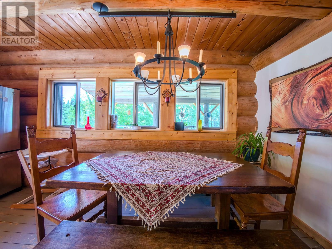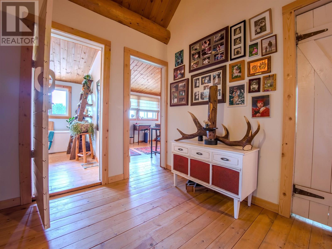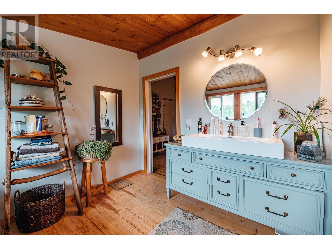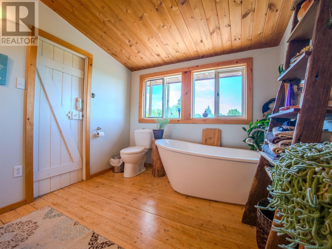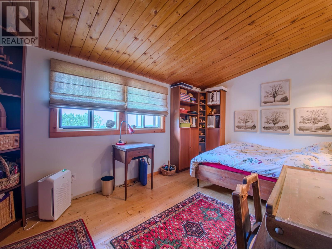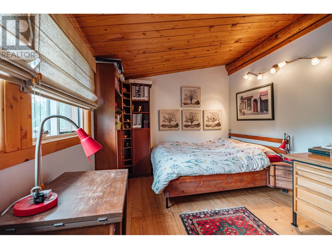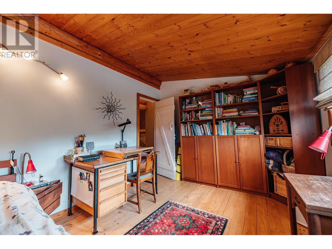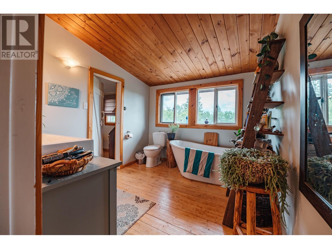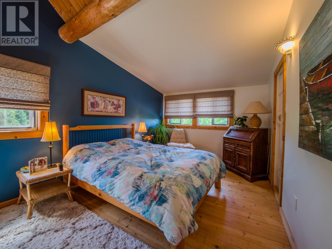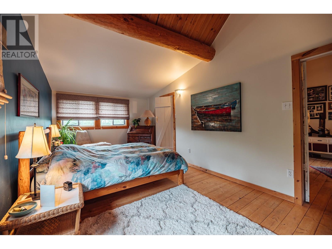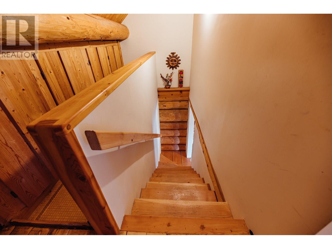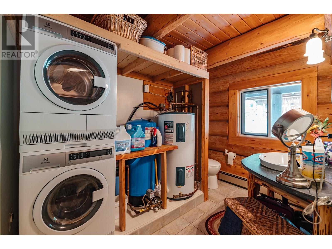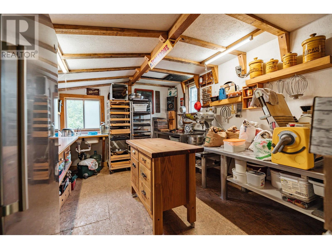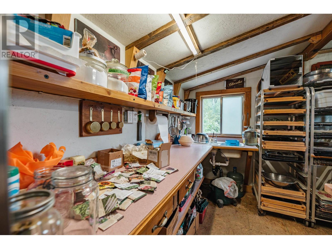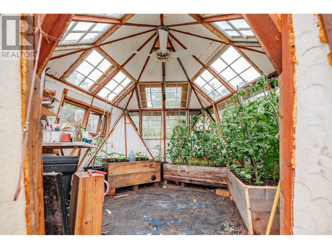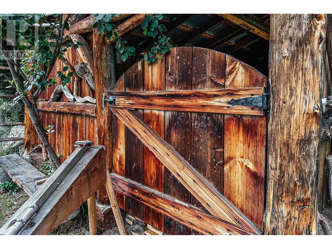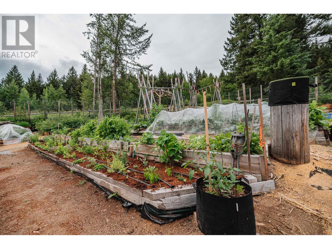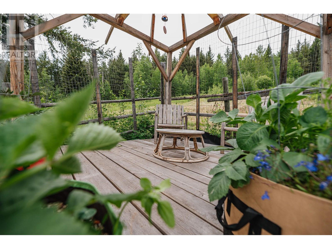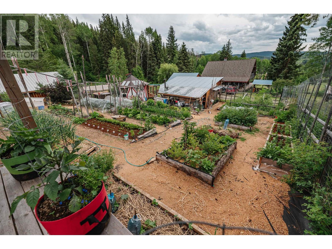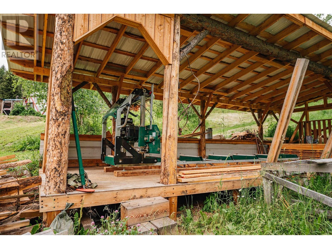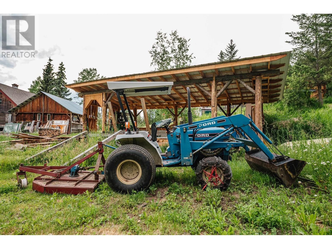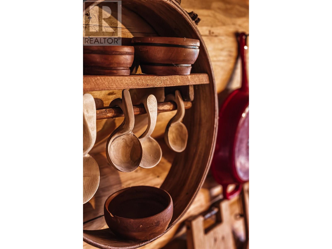6661 Biss Road Forest Grove, British Columbia V0K 1M0
$999,999
At the quiet end of a country lane, nestled in rolling hills and nature’s embrace, lies a 40-acre homestead where life slows down and simple joys bloom. This handcrafted 3-bedroom log home offers cozy wood heat and sweeping views of fields and forests. Trails wind through the woods, with Crown land next door for endless adventure. A greenhouse, garden beds, sawmill, woodworking shop, outdoor oven, and tractor support your self-sufficient dreams. Fenced areas and a hayfield support hobby farming dreams. Lakes nearby offer fishing and boating, and a local school is just six minutes away. It’s a place where birdsong greets the day, sunsets steal the evening, and nature is more than a backdrop — it’s a way of life. (id:61048)
Property Details
| MLS® Number | R3023256 |
| Property Type | Single Family |
| Storage Type | Storage |
| Structure | Workshop |
| View Type | View |
Building
| Bathroom Total | 3 |
| Bedrooms Total | 3 |
| Amenities | Laundry - In Suite |
| Basement Type | None |
| Constructed Date | 1986 |
| Construction Style Attachment | Detached |
| Exterior Finish | Log |
| Fireplace Present | Yes |
| Fireplace Total | 1 |
| Foundation Type | Unknown |
| Heating Fuel | Wood |
| Heating Type | Hot Water, Radiant/infra-red Heat |
| Roof Material | Asphalt Shingle |
| Roof Style | Conventional |
| Stories Total | 2 |
| Size Interior | 1,820 Ft2 |
| Type | House |
Parking
| Open |
Land
| Acreage | Yes |
| Size Irregular | 40 |
| Size Total | 40 Ac |
| Size Total Text | 40 Ac |
Rooms
| Level | Type | Length | Width | Dimensions |
|---|---|---|---|---|
| Above | Primary Bedroom | 10 ft ,3 in | 19 ft ,8 in | 10 ft ,3 in x 19 ft ,8 in |
| Above | Bedroom 2 | 9 ft ,1 in | 14 ft ,1 in | 9 ft ,1 in x 14 ft ,1 in |
| Above | Bedroom 3 | 10 ft ,4 in | 14 ft ,4 in | 10 ft ,4 in x 14 ft ,4 in |
| Main Level | Mud Room | 9 ft ,3 in | 6 ft ,8 in | 9 ft ,3 in x 6 ft ,8 in |
| Main Level | Other | 6 ft | 6 ft ,2 in | 6 ft x 6 ft ,2 in |
| Main Level | Laundry Room | 9 ft ,9 in | 6 ft ,7 in | 9 ft ,9 in x 6 ft ,7 in |
| Main Level | Pantry | 3 ft | 5 ft ,8 in | 3 ft x 5 ft ,8 in |
| Main Level | Kitchen | 12 ft | 19 ft ,6 in | 12 ft x 19 ft ,6 in |
| Main Level | Dining Room | 8 ft ,3 in | 11 ft | 8 ft ,3 in x 11 ft |
| Main Level | Living Room | 17 ft ,8 in | 19 ft ,1 in | 17 ft ,8 in x 19 ft ,1 in |
| Main Level | Office | 10 ft ,9 in | 9 ft ,7 in | 10 ft ,9 in x 9 ft ,7 in |
https://www.realtor.ca/real-estate/28562050/6661-biss-road-forest-grove
Contact Us
Contact us for more information
Lyle Hatton
YOUR CARIBOO HOME TEAM
96 Cariboo Hwy 97, Po Box. 55 100 Mile House
100 Mile House, British Columbia V0K 2Z0
(250) 395-3424
Danita Mclaren
PREC - YOUR CARIBOO HOME TEAM
www.yourcariboohometeam.com/
www.facebook.com/DanitaMcLarenSouthCaribooRealEstate/
www.linkedin.com/in/danita-mclaren-31541844/
96 Cariboo Hwy 97, Po Box. 55 100 Mile House
100 Mile House, British Columbia V0K 2Z0
(250) 395-3424
Stephanie Schedel
YOUR CARIBOO HOME TEAM
96 Cariboo Hwy 97, Po Box. 55 100 Mile House
100 Mile House, British Columbia V0K 2Z0
(250) 395-3424
