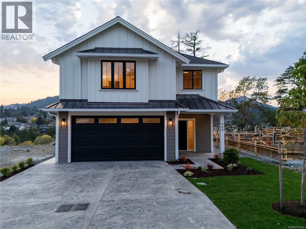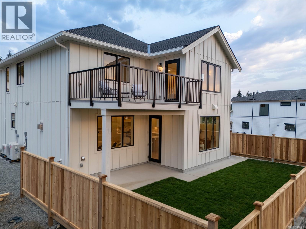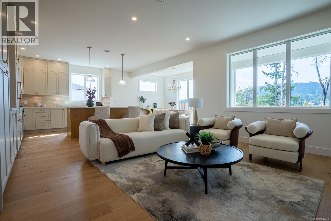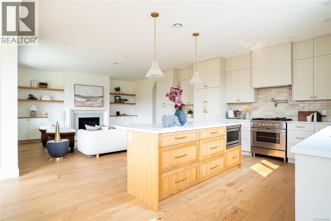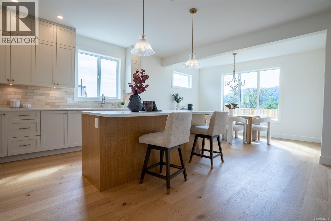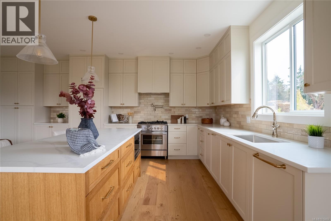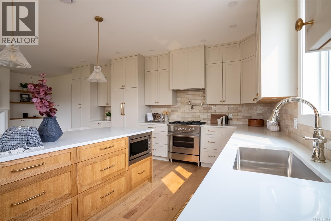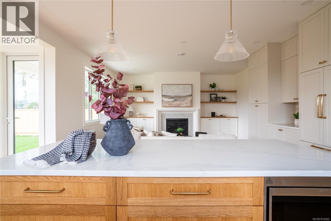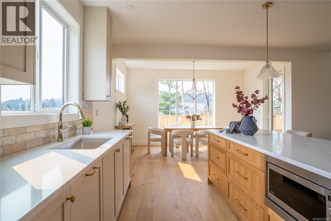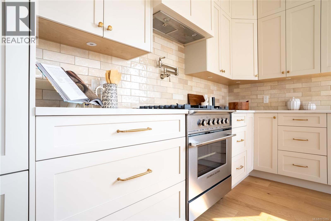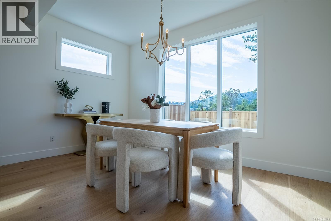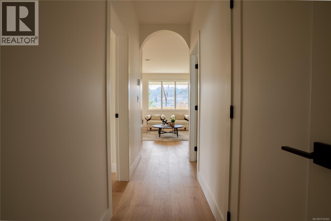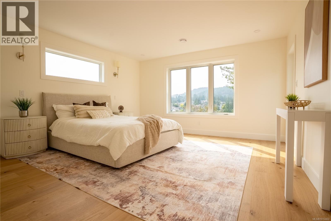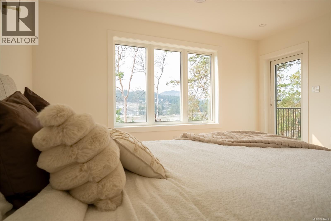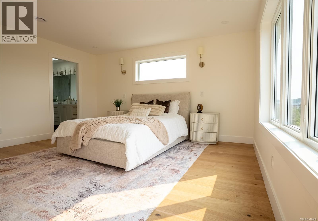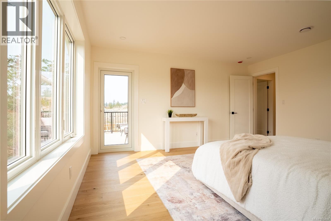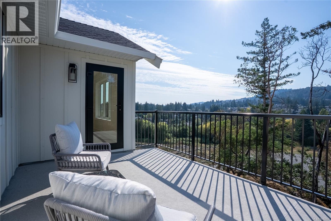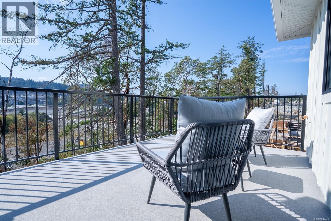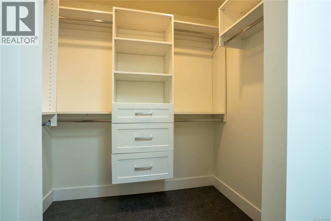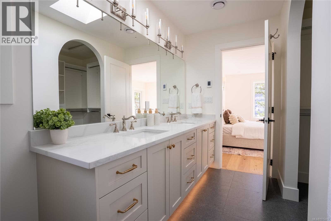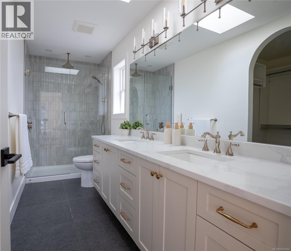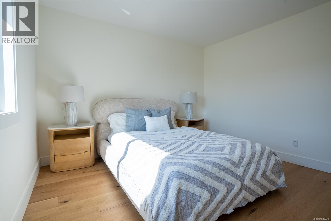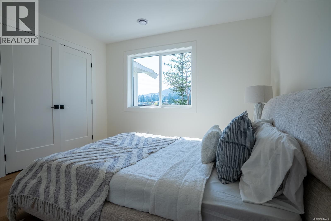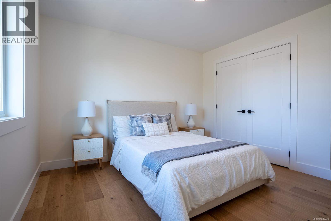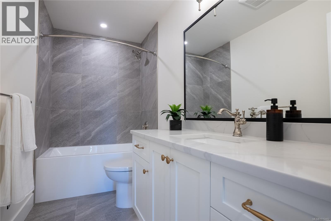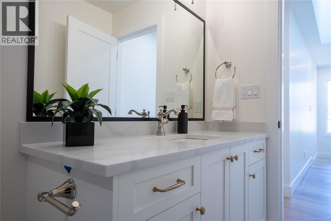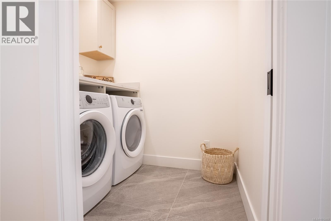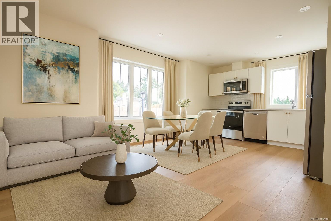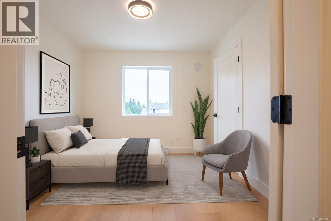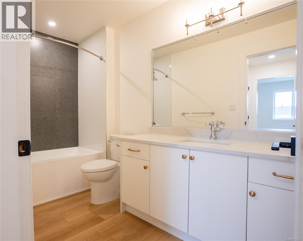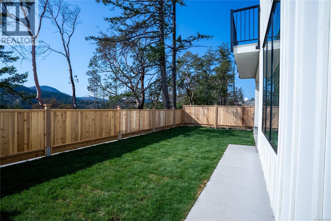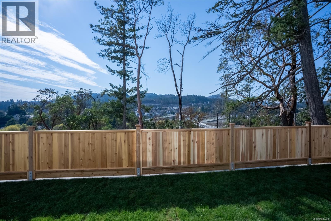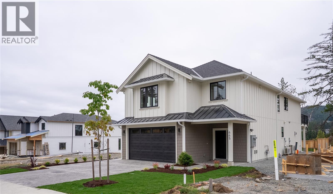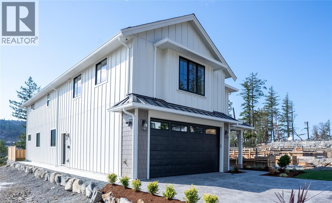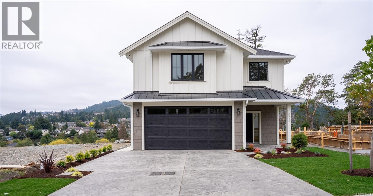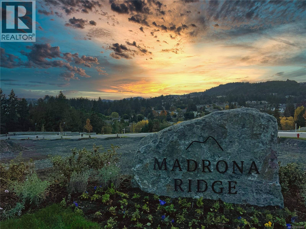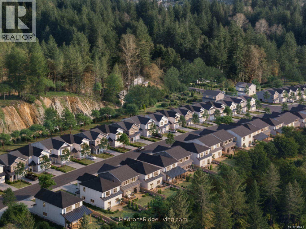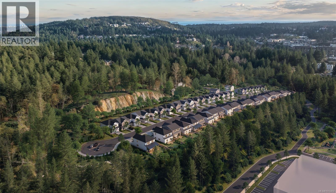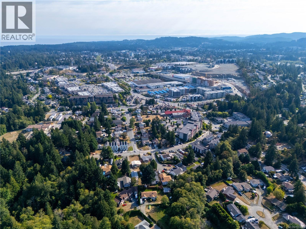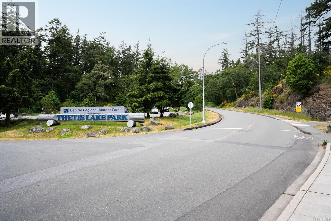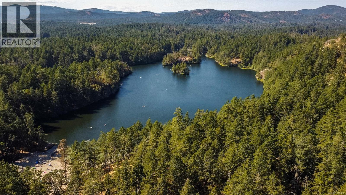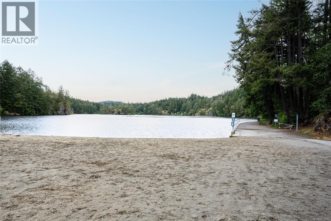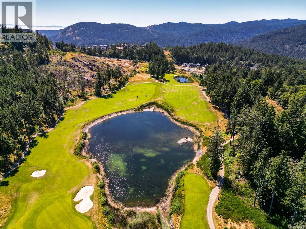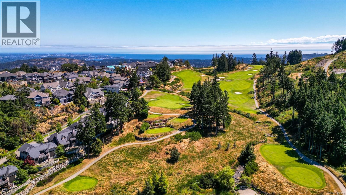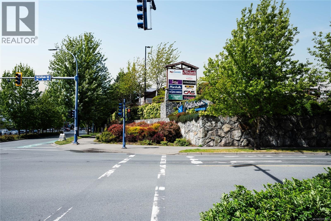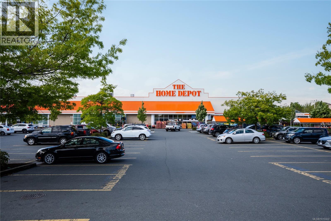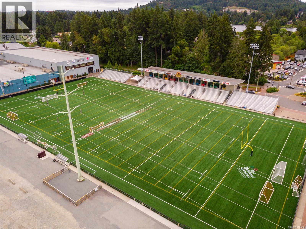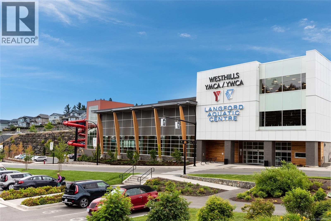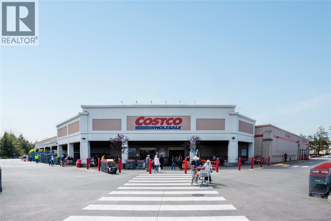665 Madrona Pl Langford, British Columbia V9B 6C6
$1,475,000
Welcome to 665 Madrona Place, a stunning new home in the sought-after Madrona Ridge community in Langford’s Thetis Heights neighbourhood. Thoughtfully designed with over 2,875 sq. ft. of finished living space, this home blends contemporary style, quality craftsmanship, and comfort with a self-contained 2-bedroom suite. The main level offers a bright, open concept featuring oak hardwood floors, custom built-in cabinetry, a panel-ready appliance package, and a spacious kitchen with an oak island, pantry, and seamless flow into the dining and living areas. Gather around the Napoleon AX36 Altitude gas fireplace, or step outside to the west-facing yard with irrigation, exterior lighting, and full fencing. In-floor radiant heat, a Moovair 24k BTU ducted heat pump system, and ensuite heated floors provide year-round comfort. Upstairs, the primary suite is a true retreat with a walk-in closet, private balcony, and spa-inspired ensuite. Three additional bedrooms, a 4-piece bath, and a custom laundry room with built-ins complete the level. The legal 2-bedroom suite offers its own kitchen, living area, laundry, and independent heating/cooling via a Moovair 12k BTU ductless heat pump and electric baseboard system perfect for family or rental income. Exterior features include Hardie board and shingle siding, Swan security cameras, and a double garage with extra storage. Sitting on a 5,175 sq. ft. lot with city water and sewer, this home is steps from parks, schools, shopping, and all that Langford has to offer. Experience modern West Coast living in one of Langford’s most desirable new communities - Madrona Ridge. (id:61048)
Property Details
| MLS® Number | 1012402 |
| Property Type | Single Family |
| Neigbourhood | Bear Mountain |
| Features | Central Location, Curb & Gutter, Park Setting, Other |
| Parking Space Total | 4 |
| Structure | Patio(s) |
| View Type | City View, Mountain View, Valley View |
Building
| Bathroom Total | 4 |
| Bedrooms Total | 6 |
| Architectural Style | Westcoast |
| Constructed Date | 2025 |
| Cooling Type | Air Conditioned, Fully Air Conditioned |
| Fireplace Present | Yes |
| Fireplace Total | 1 |
| Heating Fuel | Electric, Natural Gas, Other |
| Heating Type | Forced Air, Heat Pump |
| Size Interior | 3,677 Ft2 |
| Total Finished Area | 2875 Sqft |
| Type | House |
Land
| Access Type | Road Access |
| Acreage | No |
| Size Irregular | 5175 |
| Size Total | 5175 Sqft |
| Size Total Text | 5175 Sqft |
| Zoning Type | Residential |
Rooms
| Level | Type | Length | Width | Dimensions |
|---|---|---|---|---|
| Second Level | Balcony | 15 ft | 10 ft | 15 ft x 10 ft |
| Second Level | Laundry Room | 5 ft | 7 ft | 5 ft x 7 ft |
| Second Level | Bathroom | 4-Piece | ||
| Second Level | Bedroom | 11 ft | 11 ft | 11 ft x 11 ft |
| Second Level | Bedroom | 11 ft | 12 ft | 11 ft x 12 ft |
| Second Level | Ensuite | 4-Piece | ||
| Second Level | Primary Bedroom | 14 ft | 15 ft | 14 ft x 15 ft |
| Main Level | Entrance | 4 ft | 6 ft | 4 ft x 6 ft |
| Main Level | Patio | 14 ft | 8 ft | 14 ft x 8 ft |
| Main Level | Bathroom | 2-Piece | ||
| Main Level | Bedroom | 12 ft | 10 ft | 12 ft x 10 ft |
| Main Level | Kitchen | 14 ft | 17 ft | 14 ft x 17 ft |
| Main Level | Dining Room | 14 ft | 11 ft | 14 ft x 11 ft |
| Main Level | Living Room | 14 ft | 17 ft | 14 ft x 17 ft |
| Main Level | Entrance | 9 ft | 7 ft | 9 ft x 7 ft |
| Additional Accommodation | Bathroom | X | ||
| Additional Accommodation | Bedroom | 9 ft | 11 ft | 9 ft x 11 ft |
| Additional Accommodation | Bedroom | 11 ft | 10 ft | 11 ft x 10 ft |
| Additional Accommodation | Kitchen | 9 ft | 13 ft | 9 ft x 13 ft |
| Additional Accommodation | Living Room | 10 ft | 14 ft | 10 ft x 14 ft |
https://www.realtor.ca/real-estate/28830293/665-madrona-pl-langford-bear-mountain
Contact Us
Contact us for more information
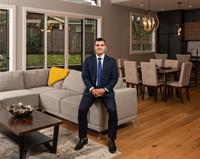
Thomas Kala
Personal Real Estate Corporation
www.youtube.com/embed/dqySsM8Nl_Y
www.pinnaclehomesgroup.com/
www.facebook.com/pinnaclehomesgroup/
www.linkedin.com/in/thomas-kala-0b08846/
www.instagram.com/pinnaclehomesgroup/
301-3450 Uptown Boulevard
Victoria, British Columbia V8Z 0B9
(833) 817-6506
www.exprealty.ca/

Courtney Kala
Personal Real Estate Corporation
www.pinnaclehomesgroup.com/
www.facebook.com/pinnaclehomesgroup/
ca.linkedin.com/company/pinnacle-luxury-homes-group-exp-realty
www.facebook.com/pinnaclehomesgroup/
301-3450 Uptown Boulevard
Victoria, British Columbia V8Z 0B9
(833) 817-6506
www.exprealty.ca/
