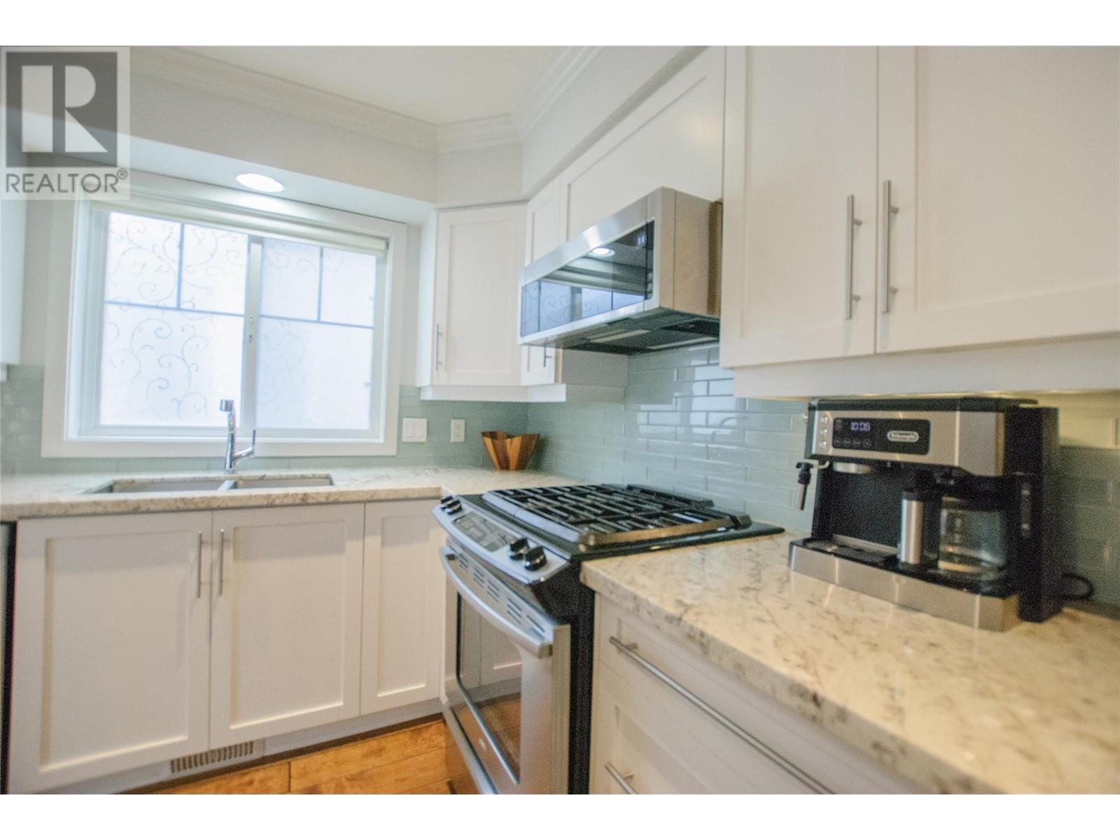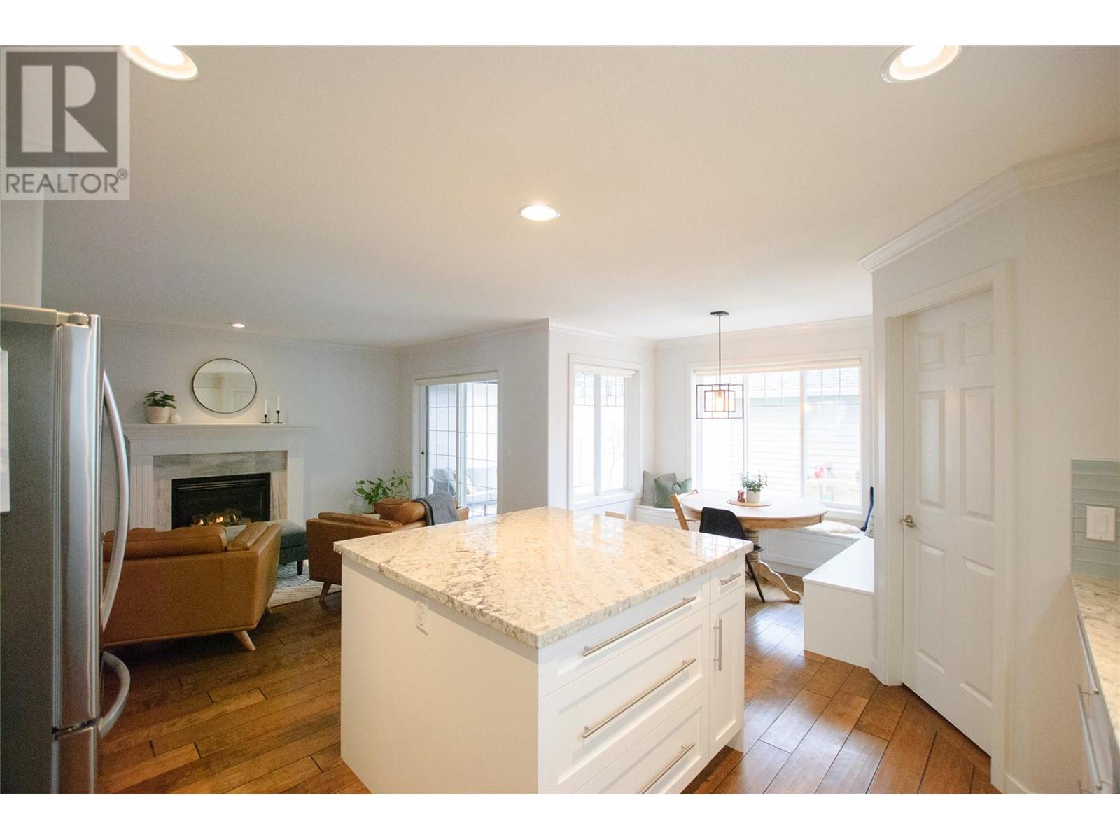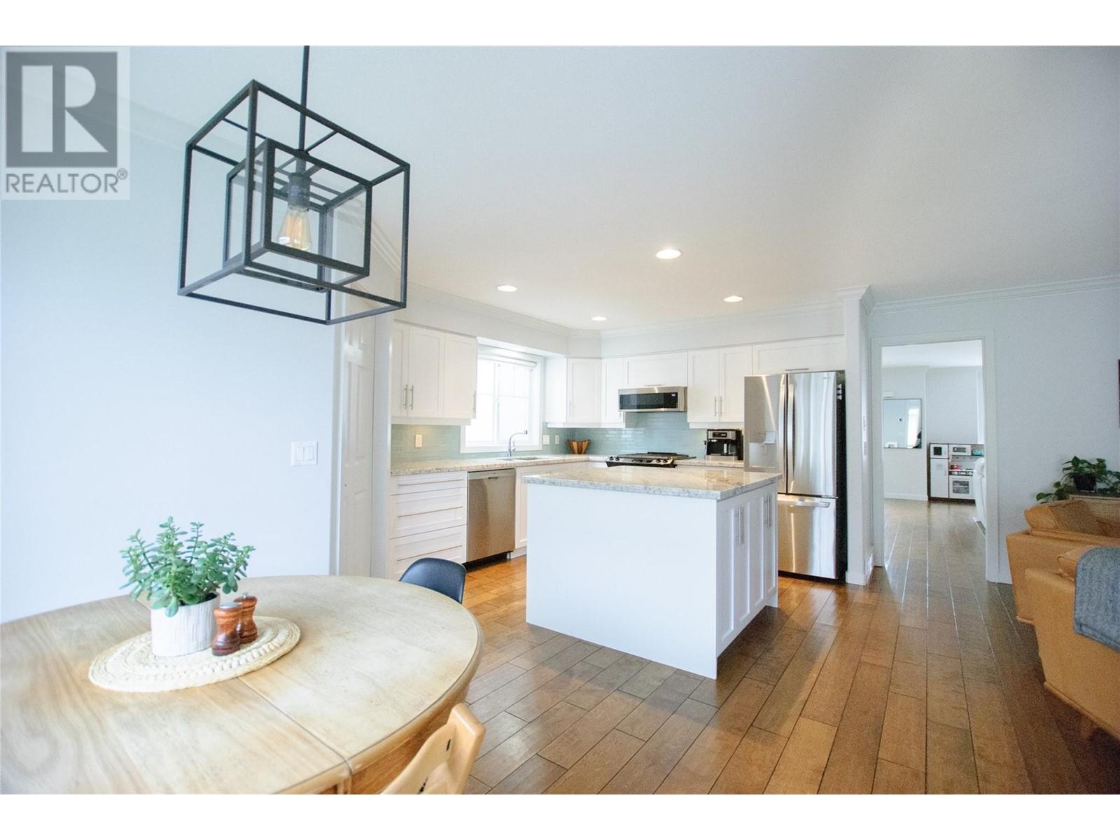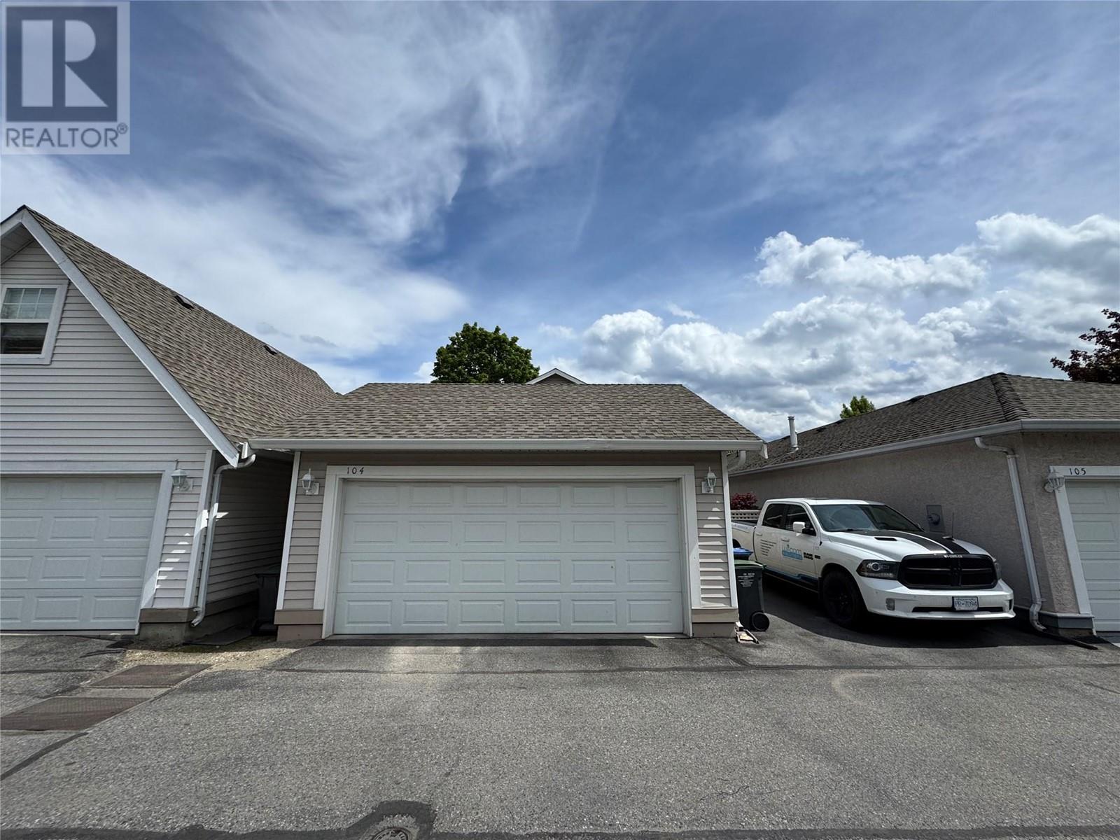665 Cook Road Unit# 104 Kelowna, British Columbia V1W 4T4
$914,900Maintenance,
$218.95 Monthly
Maintenance,
$218.95 MonthlyIdeal Family Home in Sought-After Somerville Corner! This popular two-story Hawthorne Plan, located on the Boulevard, offers 1,747 sq. ft. of living space with 3 bedrooms and 2.5 bathrooms. Enjoy a stylish kitchen with granite countertops, a central island, four stainless steel appliances, and a washer and dryer. Beautiful hardwood floors span the main level, with spacious formal living and dining areas, plus a convenient central vacuum system. Recent updates include a new fridge (2023), Bosch dishwasher, low-profile microwave, high-efficiency furnace and AC (2022), and full interior painting (2021). Landscaping was refreshed in summer 2021. There's storage available in the crawl space. The fully finished, insulated, and drywalled two-car garage is ideal for indoor parking or home projects, with an extra outdoor parking spot available. A rear deck with an extendable awning offers the perfect space to unwind on hot summer nights—great for barbecues and entertaining. The low-maintenance backyard features a synthetic evergreen lawn and is fully fenced, offering privacy and a safe space for kids and pets. Just a short walk to Rotary Beach and the shops at the new Aqua Condo Development, plus nearby boutique coffee spots and fine dining. Schools and the H2O Centre are also close. There are no size restrictions for pets—two are welcome! Don’t miss this spectacular, family-sized home—call today! (id:61048)
Property Details
| MLS® Number | 10347327 |
| Property Type | Single Family |
| Neigbourhood | Lower Mission |
| Community Name | Somerville Corner |
| Amenities Near By | Recreation, Schools, Shopping |
| Community Features | Pets Allowed |
| Features | Private Setting, Central Island |
| Parking Space Total | 2 |
| Structure | Playground |
| Water Front Type | Other |
Building
| Bathroom Total | 3 |
| Bedrooms Total | 3 |
| Appliances | Dishwasher, Dryer, Range - Gas, Microwave, Washer, Oven - Built-in |
| Basement Type | Crawl Space |
| Constructed Date | 1999 |
| Construction Style Attachment | Detached |
| Cooling Type | Central Air Conditioning |
| Exterior Finish | Vinyl Siding |
| Fire Protection | Smoke Detector Only |
| Fireplace Fuel | Gas |
| Fireplace Present | Yes |
| Fireplace Type | Unknown |
| Flooring Type | Carpeted, Ceramic Tile, Hardwood |
| Half Bath Total | 1 |
| Heating Type | Forced Air, See Remarks |
| Roof Material | Asphalt Shingle |
| Roof Style | Unknown |
| Stories Total | 2 |
| Size Interior | 1,747 Ft2 |
| Type | House |
| Utility Water | Municipal Water |
Parking
| See Remarks | |
| Detached Garage | 2 |
Land
| Acreage | No |
| Fence Type | Fence |
| Land Amenities | Recreation, Schools, Shopping |
| Landscape Features | Landscaped, Underground Sprinkler |
| Sewer | Municipal Sewage System |
| Size Irregular | 0.07 |
| Size Total | 0.07 Ac|under 1 Acre |
| Size Total Text | 0.07 Ac|under 1 Acre |
| Zoning Type | Unknown |
Rooms
| Level | Type | Length | Width | Dimensions |
|---|---|---|---|---|
| Second Level | Bedroom | 10'9'' x 9'5'' | ||
| Second Level | Full Bathroom | 6'0'' x 8'0'' | ||
| Second Level | 5pc Ensuite Bath | 8'0'' x 7'6'' | ||
| Second Level | Bedroom | 12'0'' x 9'5'' | ||
| Second Level | Primary Bedroom | 13'6'' x 11'3'' | ||
| Main Level | Dining Nook | 6'0'' x 9'0'' | ||
| Main Level | Partial Bathroom | 8'0'' x 5'0'' | ||
| Main Level | Family Room | 13'6'' x 12'10'' | ||
| Main Level | Kitchen | 11'0'' x 15'0'' | ||
| Main Level | Dining Room | 10'0'' x 12' | ||
| Main Level | Living Room | 11'0'' x 12' |
https://www.realtor.ca/real-estate/28299762/665-cook-road-unit-104-kelowna-lower-mission
Contact Us
Contact us for more information

Sean Upshaw
www.seanupshaw.com/
#1 - 1890 Cooper Road
Kelowna, British Columbia V1Y 8B7
(250) 860-1100
(250) 860-0595
royallepagekelowna.com/














































