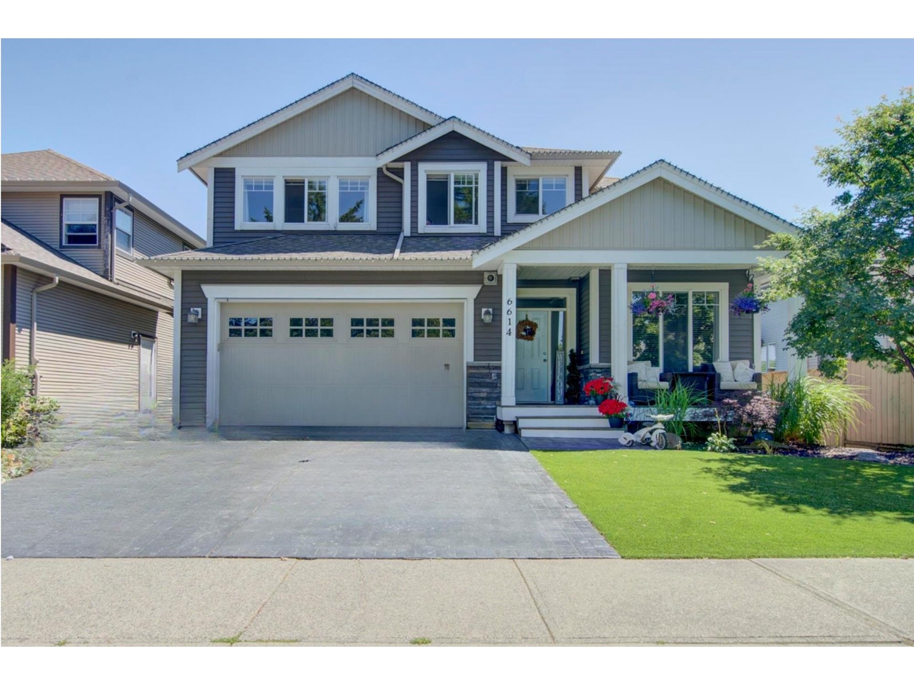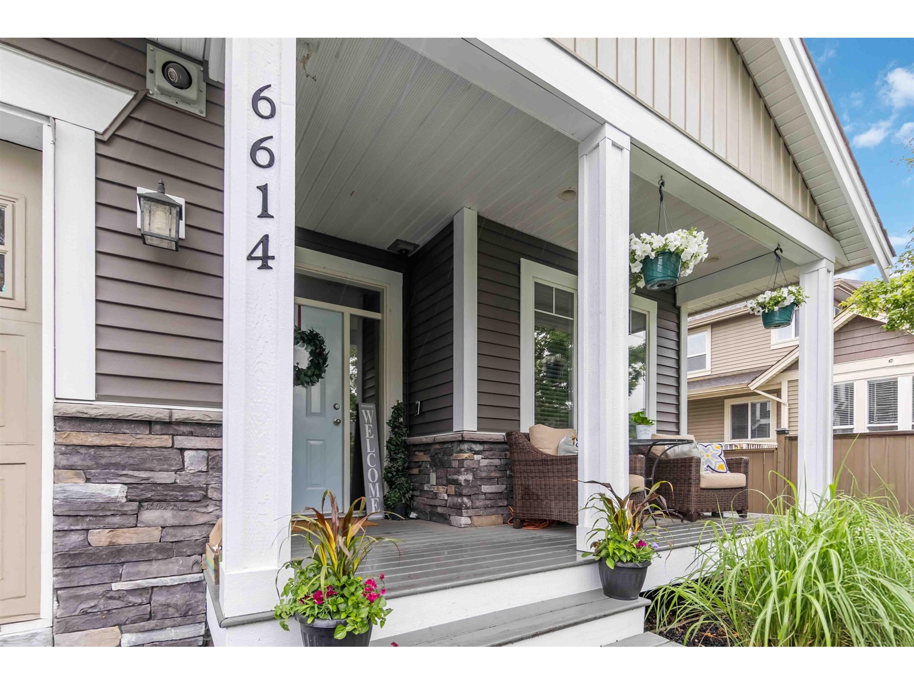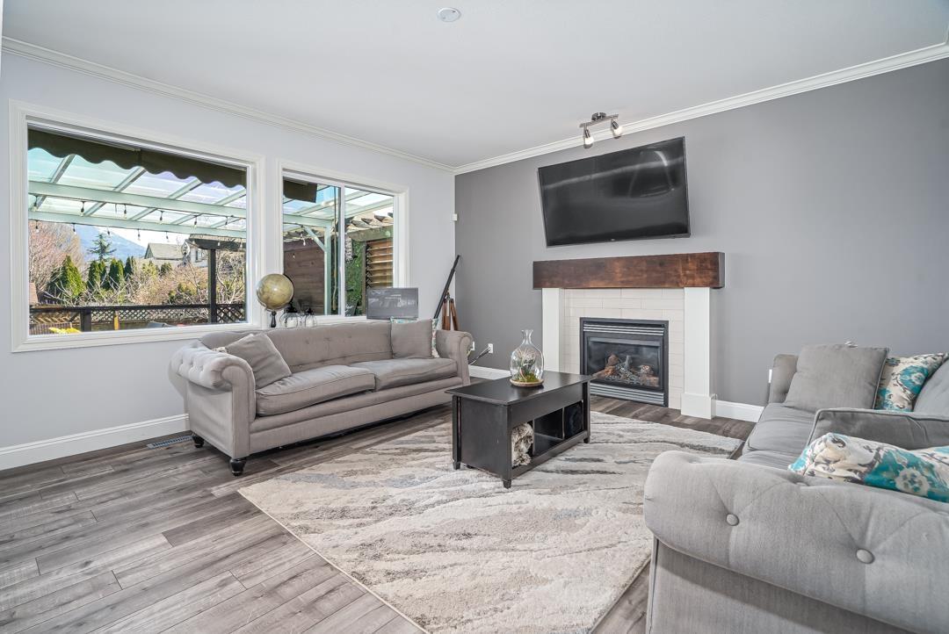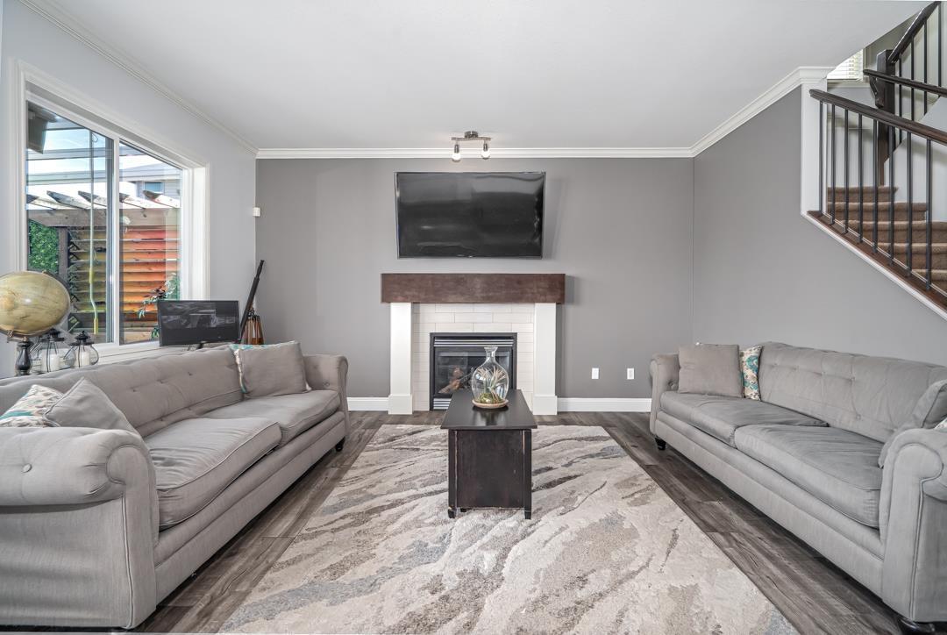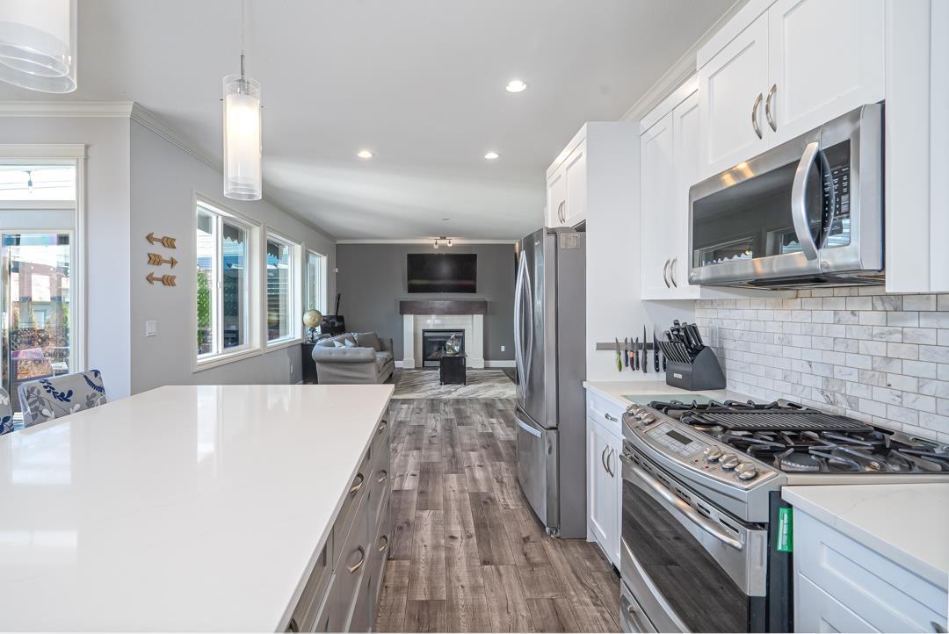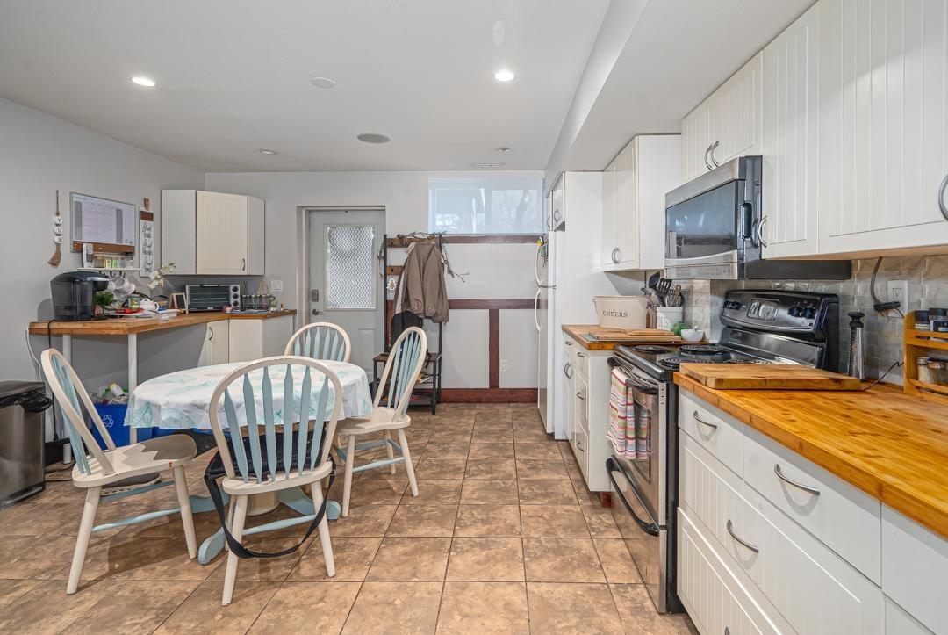6614 Southdowne Place, Sardis South Chilliwack, British Columbia V2R 0H5
$1,279,900
Nestled in the heart of Sardis Park, this meticulously maintained 5-bedroom, 5-bathroom residence offers over 3,400 sq ft of refined living space. The main floor boasts a dedicated office, perfect for remote work, while the upper level features 4 spacious bedrooms. The fully finished basement includes a deluxe 1-bedroom suite with a separate entrance, ideal for extended family or rental income (currently $2,000/m). Step outside to a private backyard oasis complete with a heated pool, 8-person hot tub, and a covered gazebo patio, perfect for year-round entertaining. Modern upgrades include stainless steel appliances and central A/C. Located steps from Sardis Park, top-tier schools (including French immersion), shopping, and golf courses, this home epitomizes family-friendly luxury living. (id:61048)
Property Details
| MLS® Number | R3003349 |
| Property Type | Single Family |
| Pool Type | Outdoor Pool |
| View Type | Mountain View |
Building
| Bathroom Total | 5 |
| Bedrooms Total | 5 |
| Appliances | Washer, Dryer, Refrigerator, Stove, Dishwasher, Hot Tub |
| Basement Development | Finished |
| Basement Type | Unknown (finished) |
| Constructed Date | 2007 |
| Construction Style Attachment | Detached |
| Cooling Type | Central Air Conditioning |
| Fire Protection | Security System |
| Fireplace Present | Yes |
| Fireplace Total | 2 |
| Heating Fuel | Natural Gas |
| Heating Type | Forced Air |
| Stories Total | 3 |
| Size Interior | 3,468 Ft2 |
| Type | House |
Parking
| Garage | 2 |
Land
| Acreage | No |
| Size Frontage | 48 Ft |
| Size Irregular | 5091 |
| Size Total | 5091 Sqft |
| Size Total Text | 5091 Sqft |
Rooms
| Level | Type | Length | Width | Dimensions |
|---|---|---|---|---|
| Above | Primary Bedroom | 15 ft ,6 in | 15 ft ,3 in | 15 ft ,6 in x 15 ft ,3 in |
| Above | Bedroom 2 | 13 ft ,8 in | 10 ft ,9 in | 13 ft ,8 in x 10 ft ,9 in |
| Above | Bedroom 3 | 11 ft ,7 in | 10 ft ,8 in | 11 ft ,7 in x 10 ft ,8 in |
| Above | Bedroom 4 | 12 ft | 11 ft ,3 in | 12 ft x 11 ft ,3 in |
| Basement | Bedroom 5 | 13 ft ,1 in | 9 ft ,8 in | 13 ft ,1 in x 9 ft ,8 in |
| Basement | Living Room | 21 ft ,1 in | 17 ft ,6 in | 21 ft ,1 in x 17 ft ,6 in |
| Basement | Kitchen | 14 ft ,3 in | 18 ft ,1 in | 14 ft ,3 in x 18 ft ,1 in |
| Main Level | Living Room | 21 ft ,5 in | 15 ft ,2 in | 21 ft ,5 in x 15 ft ,2 in |
| Main Level | Kitchen | 15 ft ,3 in | 12 ft | 15 ft ,3 in x 12 ft |
| Main Level | Dining Room | 14 ft ,9 in | 7 ft ,3 in | 14 ft ,9 in x 7 ft ,3 in |
| Main Level | Den | 9 ft ,7 in | 10 ft ,3 in | 9 ft ,7 in x 10 ft ,3 in |
| Main Level | Laundry Room | 14 ft ,8 in | 6 ft ,5 in | 14 ft ,8 in x 6 ft ,5 in |
https://www.realtor.ca/real-estate/28335486/6614-southdowne-place-sardis-south-chilliwack
Contact Us
Contact us for more information
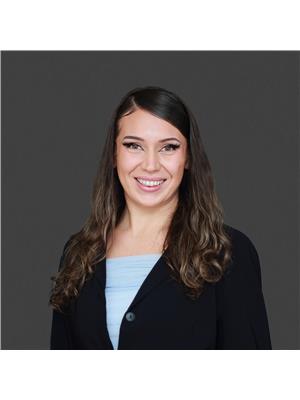
Helena Babic
102 43869 Progress Way
Chilliwack, British Columbia V2R 0E6
(604) 398-8871
(604) 398-8871
www.pathwayexecutives.com/

Solomon Yasin
Personal Real Estate Corporation, Search BC Real Estate Team
www.searchbcrealestate.com/
#305 - 9940 Lougheed Highway
Burnaby, British Columbia V3J 1N3
(778) 297-3000
(604) 677-5629
www.team3000realty.com
