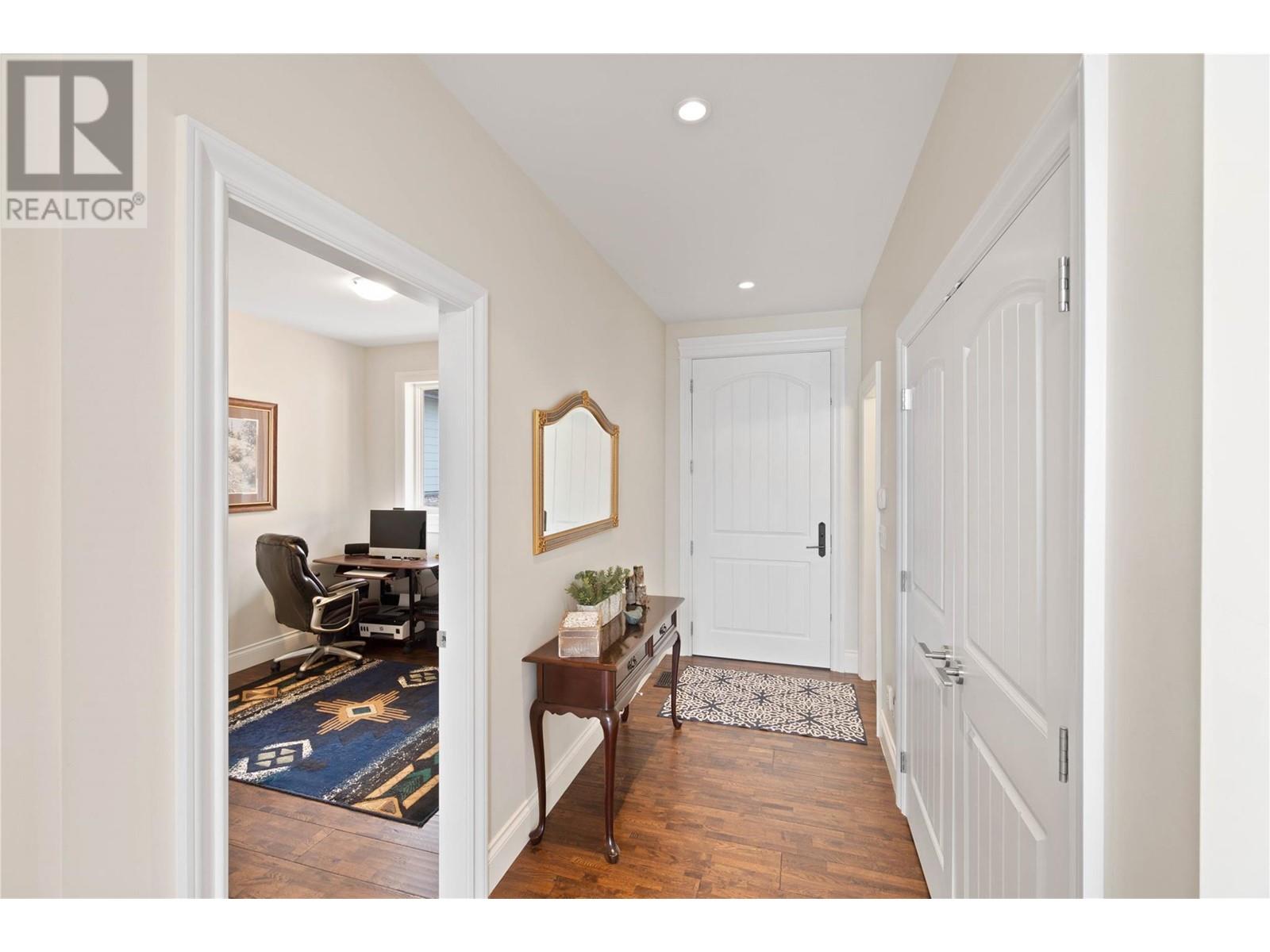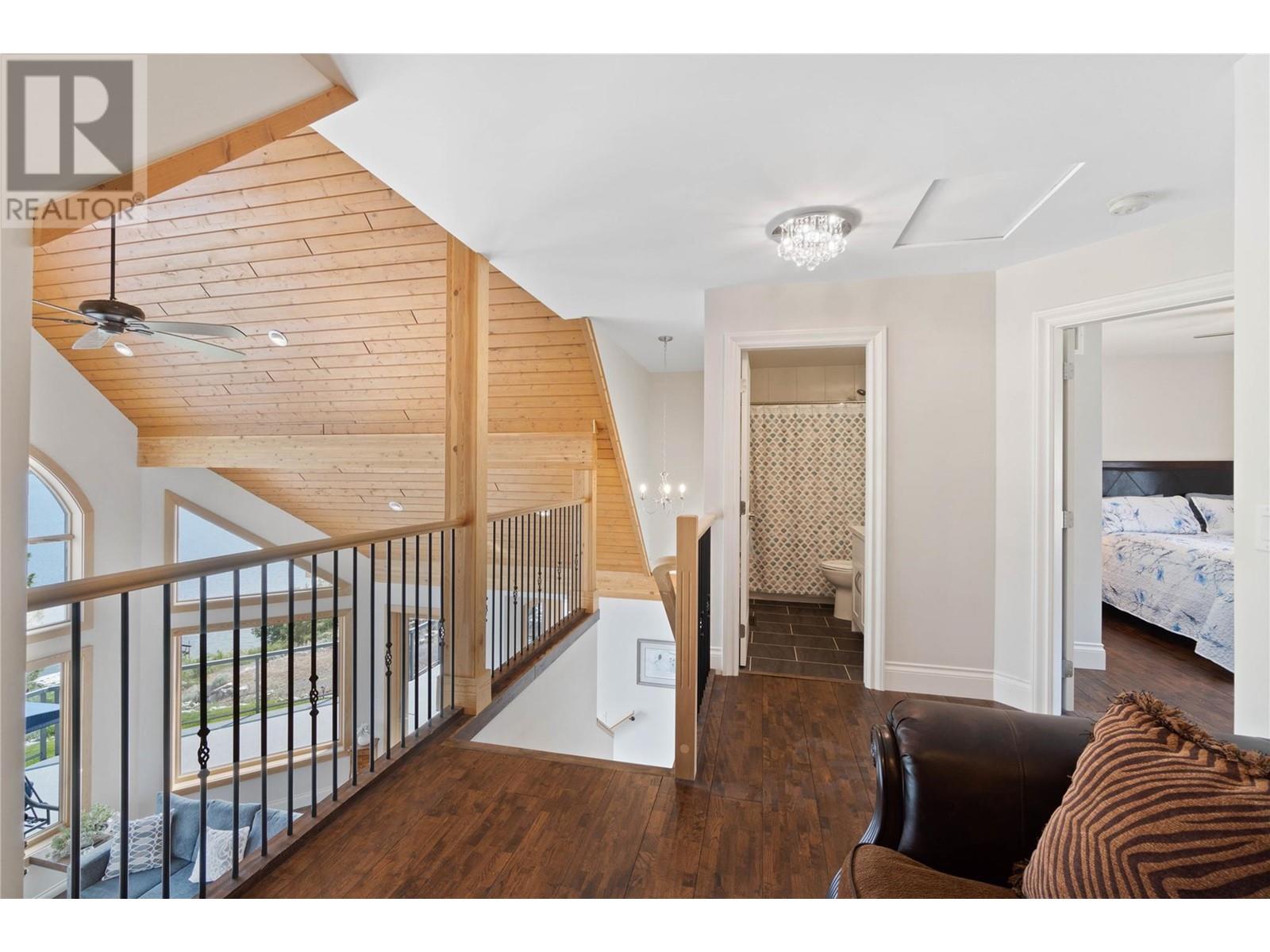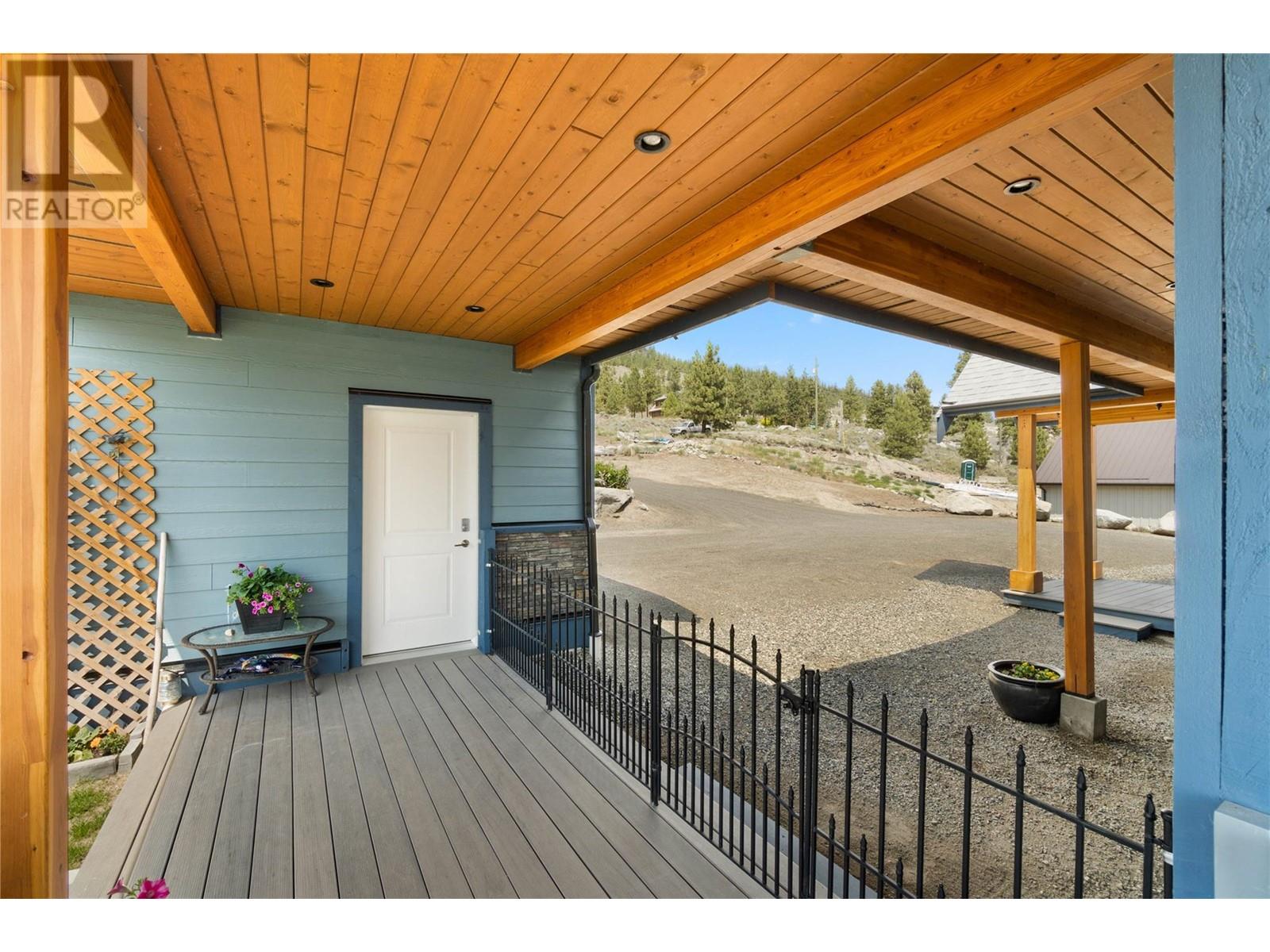6560 Monck Park Road Kamloops, British Columbia V1K 0A1
$1,995,500
Welcome to Nicola Lakeshore Estates, a serene year-round lakeside community that offers 4 season recreation at your doorstep! This gorgeous, 4 bedroom, 4 bath lakefront home provides a 40x23, two-door, 3-car detached garage & bonus rm above that makes it a perfect recreational haven or full-time residence. Upon entry, you are greeted by the commanding lake & majestic mountain views that lead you into the living rm with dramatic vaulted ceilings, expansive windows, and a striking FP adorned by white ledge stone. The spacious kitchen features, white cabinetry, a large island w/quartz countertops, stainless steel appliances & a bright dining area providing an exceptional space for large gatherings. The main flr primary bdrm features a sumptuous 5pc ensuite with heated tile floors, dual vanity, soaker tub, separate shower, w/i closet & French doors that lead to the sunny south-facing deck. The upper floor features 2 nice sized bdrms, 4pc bath & an open sitting area. The daylight walk-out basement is an open canvas waiting for your finishing ideas. You will absolutely love those endless summer days relaxing on your deck or private sandy beach along 122’ of waterfront. The recreation options are endless from boating, windsurfing, hiking & more. RV Parking, AC, & LR2 Zoning allow for future development. Only 3 hrs from Vancouver, a mere 15 min from the historic town of Merritt, & less than 1 hrs from Kamloops. Create lasting memories for your family & friends for years to come. (id:61048)
Property Details
| MLS® Number | 10334081 |
| Property Type | Recreational |
| Neigbourhood | Merritt |
| Amenities Near By | Golf Nearby, Recreation |
| Features | Central Island, Balcony |
| Parking Space Total | 3 |
| Structure | Dock |
| View Type | Lake View, Mountain View |
| Water Front Type | Waterfront On Lake |
Building
| Bathroom Total | 4 |
| Bedrooms Total | 4 |
| Appliances | Range, Refrigerator, Dishwasher, Washer & Dryer |
| Basement Type | Full |
| Constructed Date | 2018 |
| Construction Style Attachment | Detached |
| Cooling Type | Central Air Conditioning |
| Exterior Finish | Other |
| Fire Protection | Security System |
| Fireplace Fuel | Propane |
| Fireplace Present | Yes |
| Fireplace Type | Unknown |
| Flooring Type | Mixed Flooring |
| Foundation Type | Insulated Concrete Forms |
| Half Bath Total | 1 |
| Heating Type | Forced Air, See Remarks |
| Roof Material | Asphalt Shingle |
| Roof Style | Unknown |
| Stories Total | 1 |
| Size Interior | 2,476 Ft2 |
| Type | House |
| Utility Water | Community Water User's Utility |
Parking
| Attached Garage | 3 |
Land
| Access Type | Easy Access |
| Acreage | No |
| Land Amenities | Golf Nearby, Recreation |
| Landscape Features | Landscaped |
| Sewer | Municipal Sewage System |
| Size Irregular | 0.99 |
| Size Total | 0.99 Ac|under 1 Acre |
| Size Total Text | 0.99 Ac|under 1 Acre |
| Surface Water | Lake |
| Zoning Type | Unknown |
Rooms
| Level | Type | Length | Width | Dimensions |
|---|---|---|---|---|
| Second Level | Office | 14'11'' x 11'11'' | ||
| Second Level | Bedroom | 12'1'' x 10'9'' | ||
| Second Level | Bedroom | 12'1'' x 10'9'' | ||
| Second Level | 4pc Bathroom | Measurements not available | ||
| Basement | Utility Room | 7'4'' x 9'5'' | ||
| Basement | 2pc Bathroom | Measurements not available | ||
| Main Level | Laundry Room | 6'0'' x 7'2'' | ||
| Main Level | Primary Bedroom | 14'6'' x 19'5'' | ||
| Main Level | Bedroom | 12'3'' x 9'6'' | ||
| Main Level | Dining Room | 9'10'' x 16'0'' | ||
| Main Level | Kitchen | 12'11'' x 15'7'' | ||
| Main Level | Living Room | 17'2'' x 24'9'' | ||
| Main Level | 5pc Ensuite Bath | Measurements not available | ||
| Main Level | 4pc Bathroom | Measurements not available |
https://www.realtor.ca/real-estate/27870104/6560-monck-park-road-kamloops-merritt
Contact Us
Contact us for more information

Lisa Villamo
Personal Real Estate Corporation
7 - 1315 Summit Dr.
Kamloops, British Columbia V2C 5R9
(250) 869-0101













































