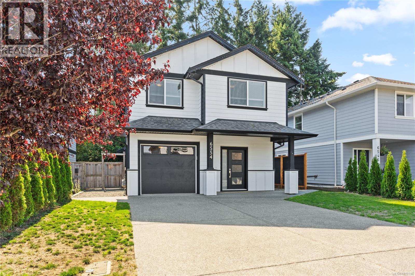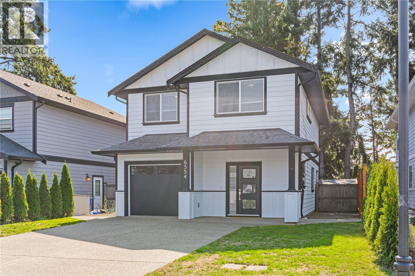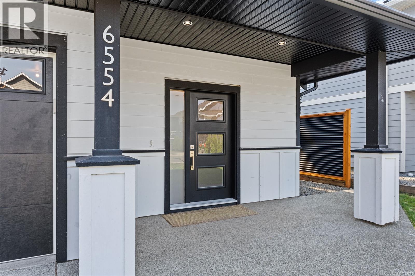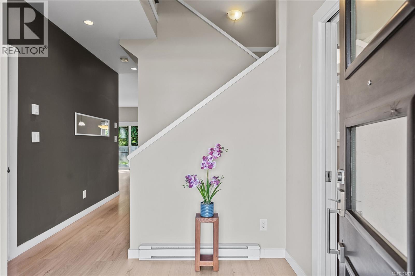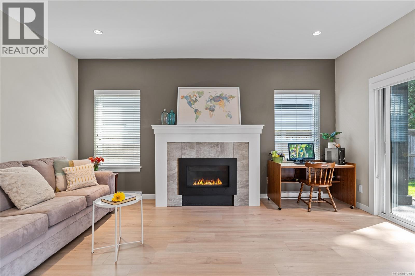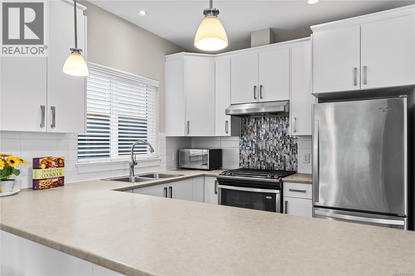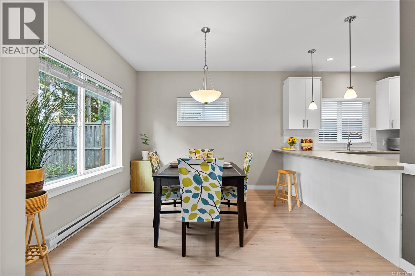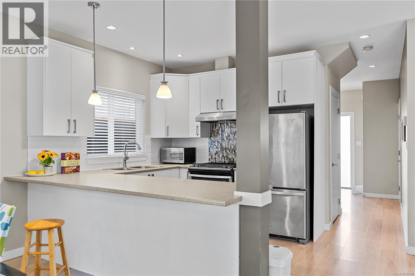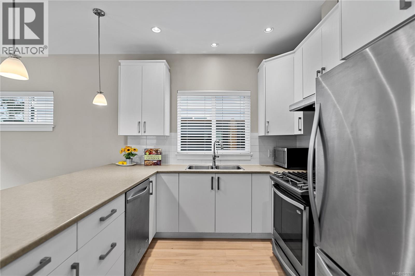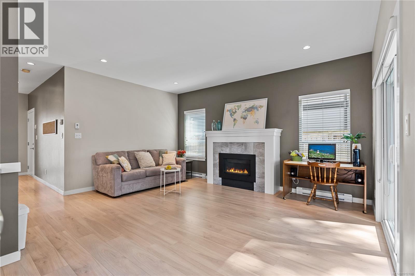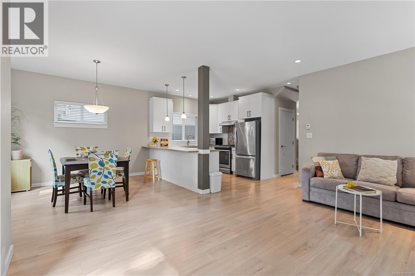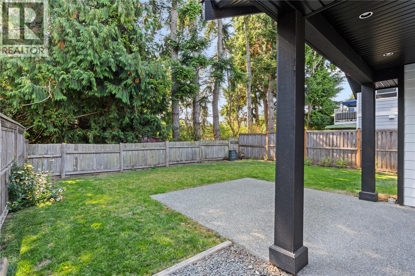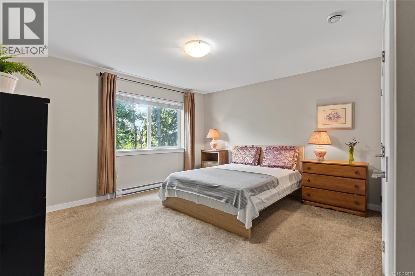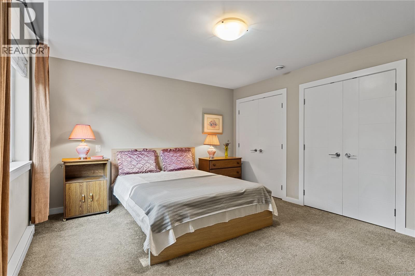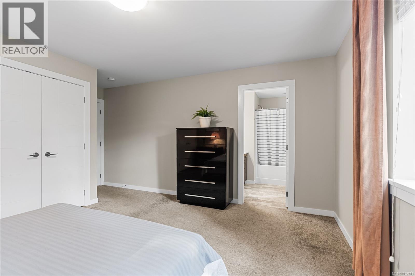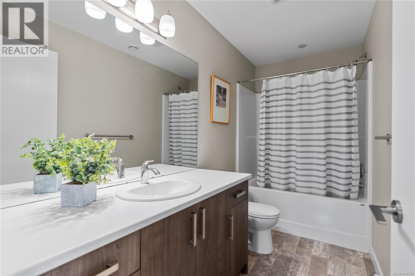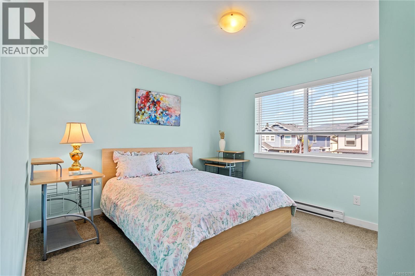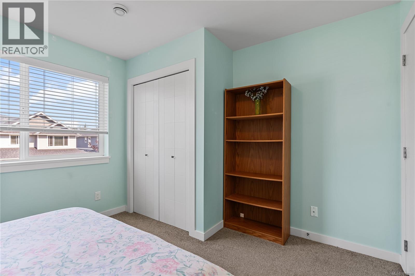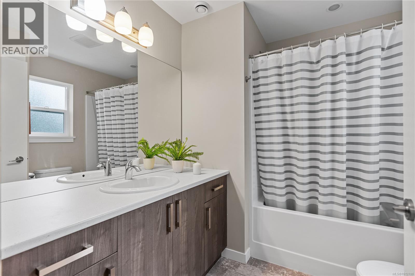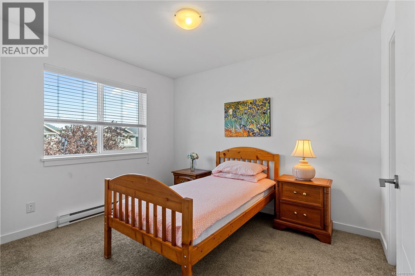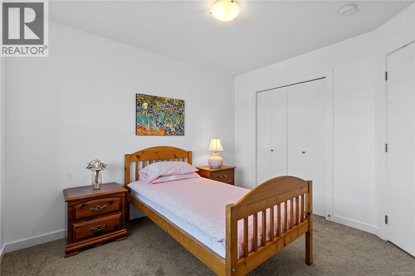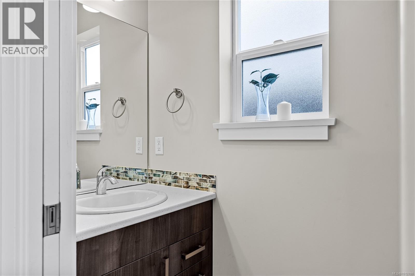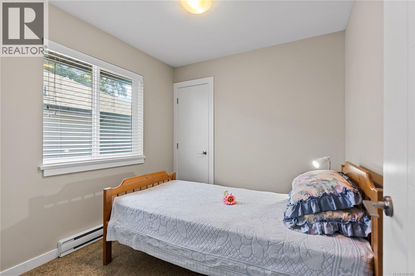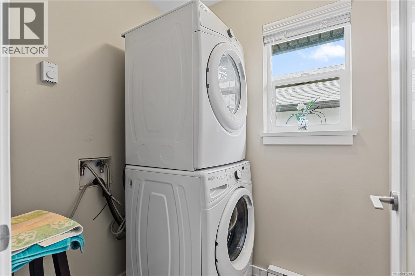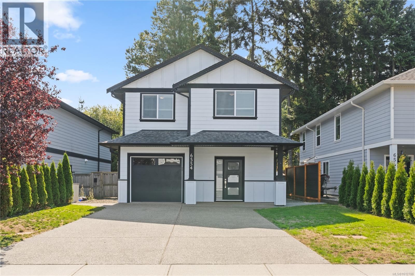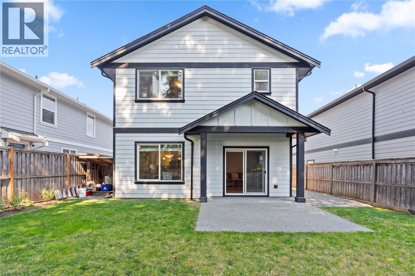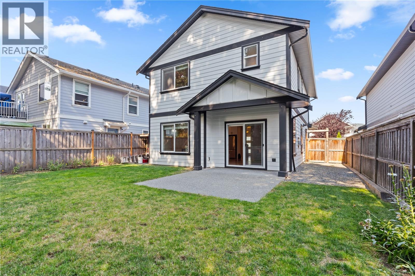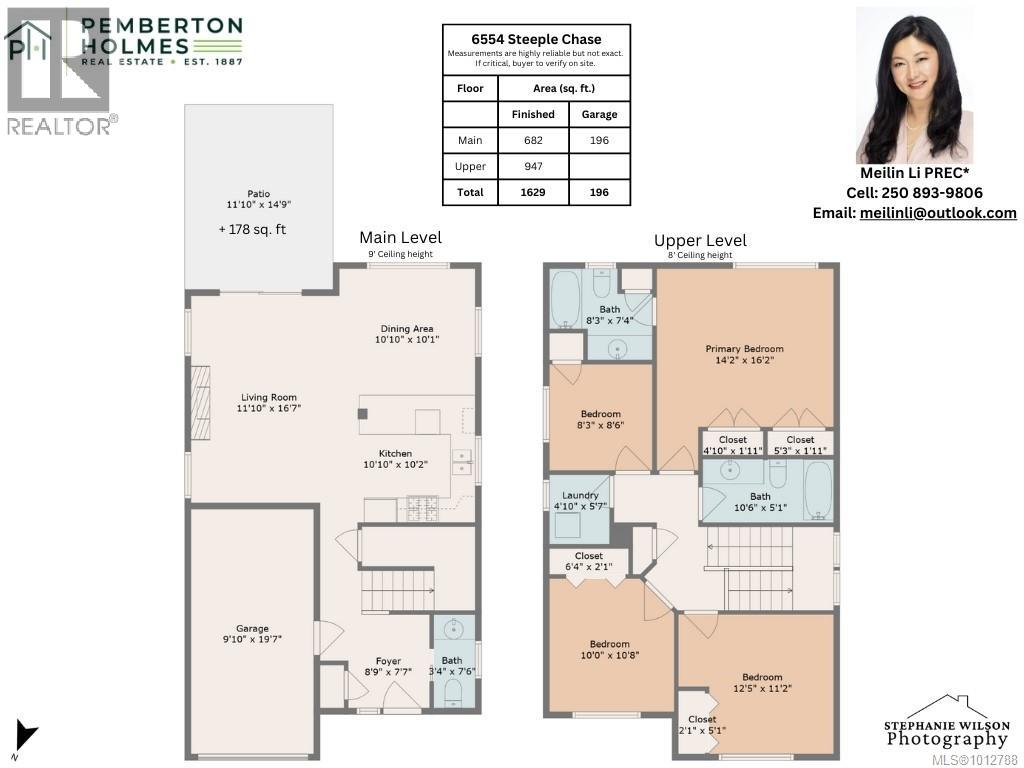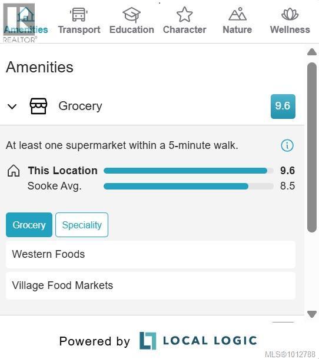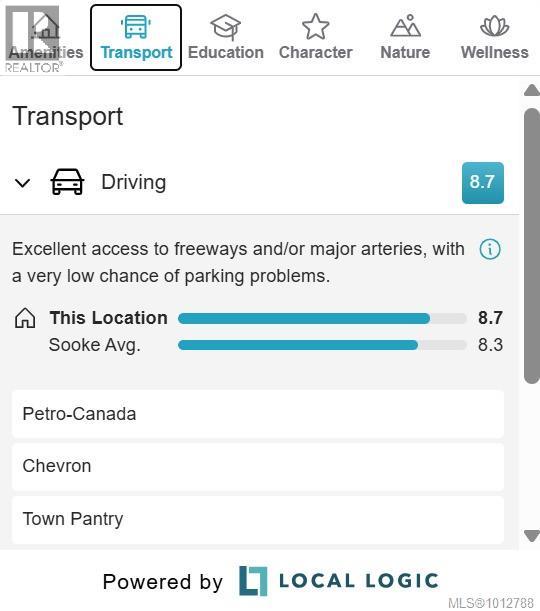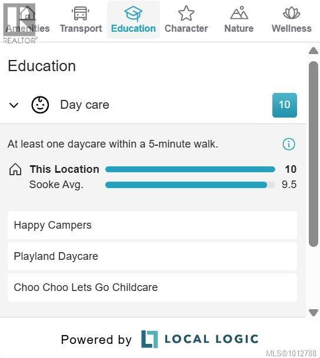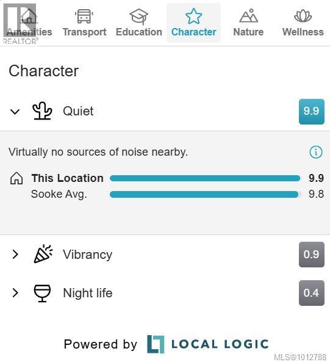6554 Steeple Chase Sooke, British Columbia V9Z 0W3
$786,000
Quietness and Convenience! Step into a bright, 9 feet ceiling height, welcoming space with a stunning open concept white kitchen featuring sleek quartz countertops, stainless steel appliances, and stylish cabinetry. The large living-dining area is perfect for relaxing, with a cozy natural gas fireplace and patio door to your private, flat, fully fenced, south-facing backyard. Upstairs, the generously sized primary bedroom is a true retreat with En-suite. Three additional well-sized bedrooms, a full 4-piece main bathroom, and a convenient walk-in laundry room complete the upper level. On-demand hot water, an HRV system, and a natural gas fireplace for maximum energy efficiency and low monthly costs. This home is also ideally located just a short walk from Sooke Core, local parks, day-cares and schools, a ballpark, pool, arena, and public transit. Enjoy easy access to hiking and biking trails, crabbing off the public dock, plus plenty of great dining and shopping options. This beautiful home offers the perfect blend of comfort, style, and convenience. (id:61048)
Open House
This property has open houses!
11:00 am
Ends at:12:30 pm
Property Details
| MLS® Number | 1012788 |
| Property Type | Single Family |
| Neigbourhood | Broomhill |
| Features | Central Location, Level Lot, Partially Cleared, Other, Rectangular |
| Parking Space Total | 4 |
| Plan | Epp52179 |
| Structure | Patio(s) |
Building
| Bathroom Total | 3 |
| Bedrooms Total | 4 |
| Appliances | Refrigerator, Stove, Washer, Dryer |
| Constructed Date | 2016 |
| Cooling Type | None |
| Fireplace Present | Yes |
| Fireplace Total | 1 |
| Heating Fuel | Electric, Natural Gas |
| Heating Type | Baseboard Heaters, Heat Recovery Ventilation (hrv) |
| Size Interior | 1,630 Ft2 |
| Total Finished Area | 1630 Sqft |
| Type | House |
Land
| Acreage | No |
| Size Irregular | 3778 |
| Size Total | 3778 Sqft |
| Size Total Text | 3778 Sqft |
| Zoning Type | Residential |
Rooms
| Level | Type | Length | Width | Dimensions |
|---|---|---|---|---|
| Second Level | Laundry Room | 6' x 5' | ||
| Second Level | Bedroom | 9' x 8' | ||
| Second Level | Bedroom | 12' x 10' | ||
| Second Level | Bedroom | 11' x 10' | ||
| Second Level | Ensuite | 8 ft | 7 ft | 8 ft x 7 ft |
| Second Level | Bathroom | 9 ft | 5 ft | 9 ft x 5 ft |
| Second Level | Primary Bedroom | 16' x 14' | ||
| Main Level | Bathroom | 7 ft | 4 ft | 7 ft x 4 ft |
| Main Level | Kitchen | 11' x 10' | ||
| Main Level | Dining Room | 11' x 10' | ||
| Main Level | Living Room | 17' x 12' | ||
| Main Level | Patio | 15' x 12' | ||
| Main Level | Entrance | 9' x 7' |
https://www.realtor.ca/real-estate/28809501/6554-steeple-chase-sooke-broomhill
Contact Us
Contact us for more information
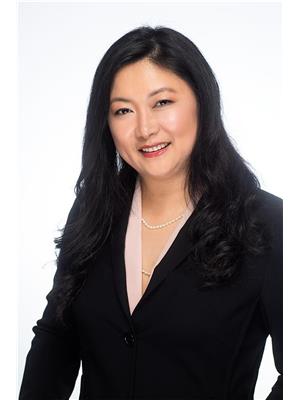
Meilin Li
Personal Real Estate Corporation
150-805 Cloverdale Ave
Victoria, British Columbia V8X 2S9
(250) 384-8124
(800) 665-5303
(250) 380-6355
www.pembertonholmes.com/
