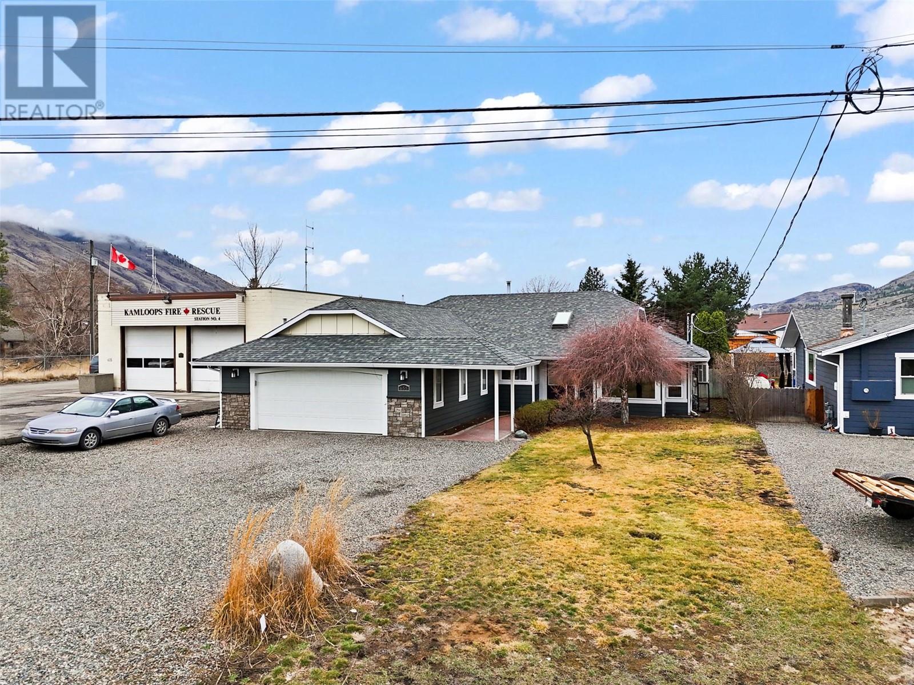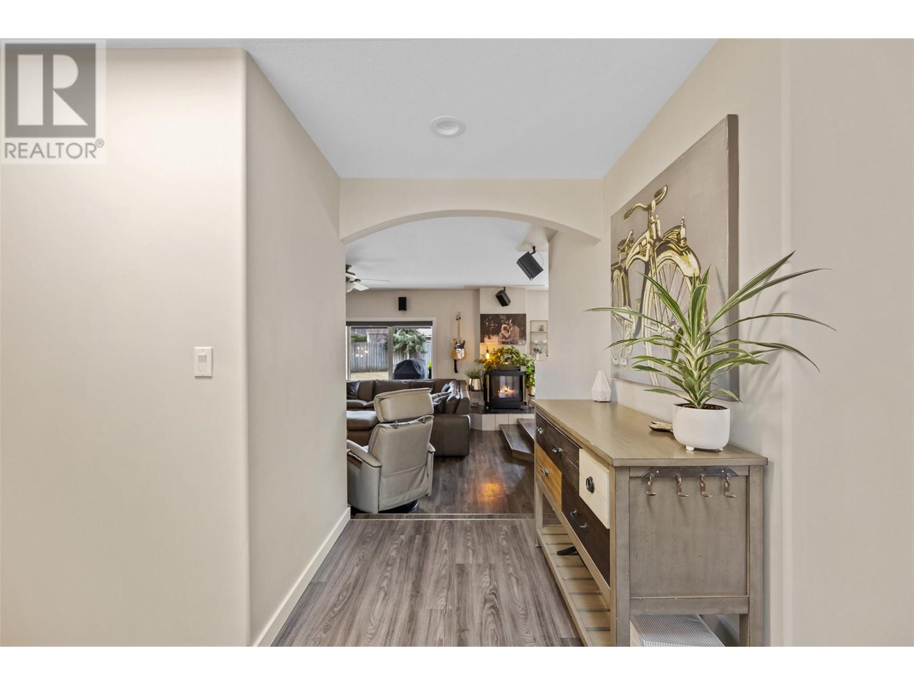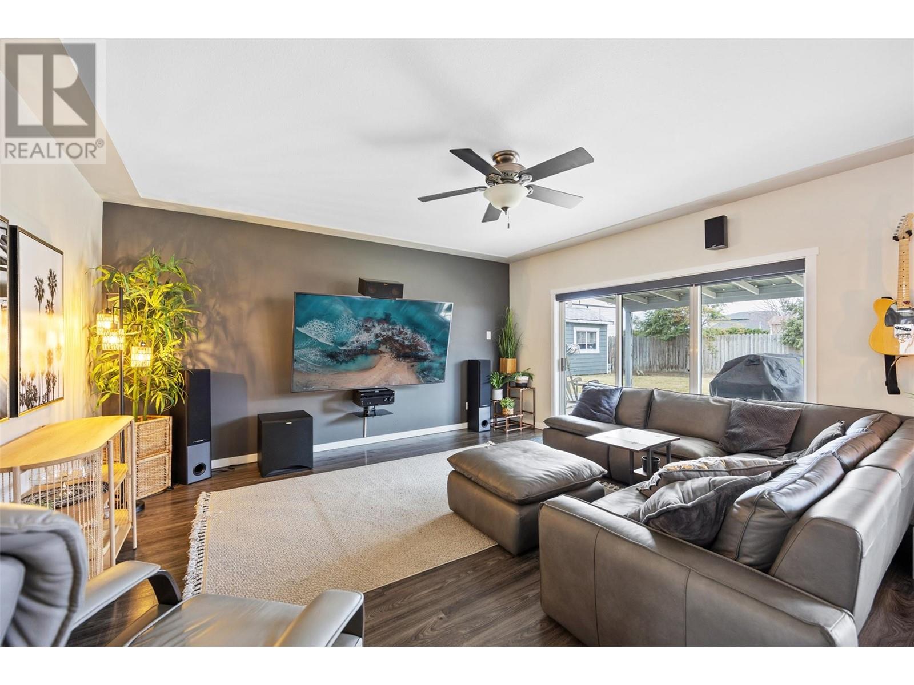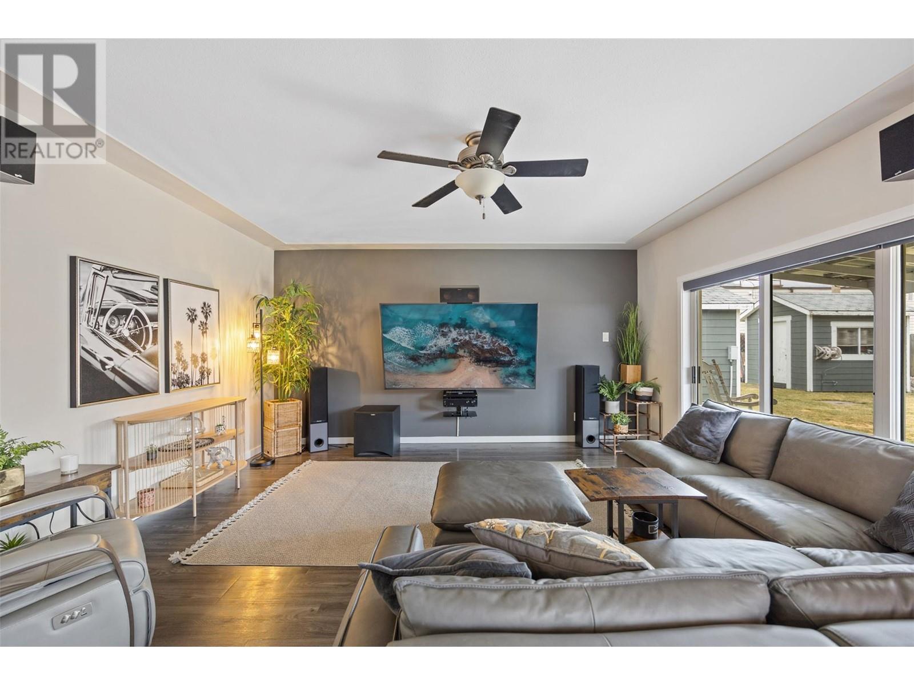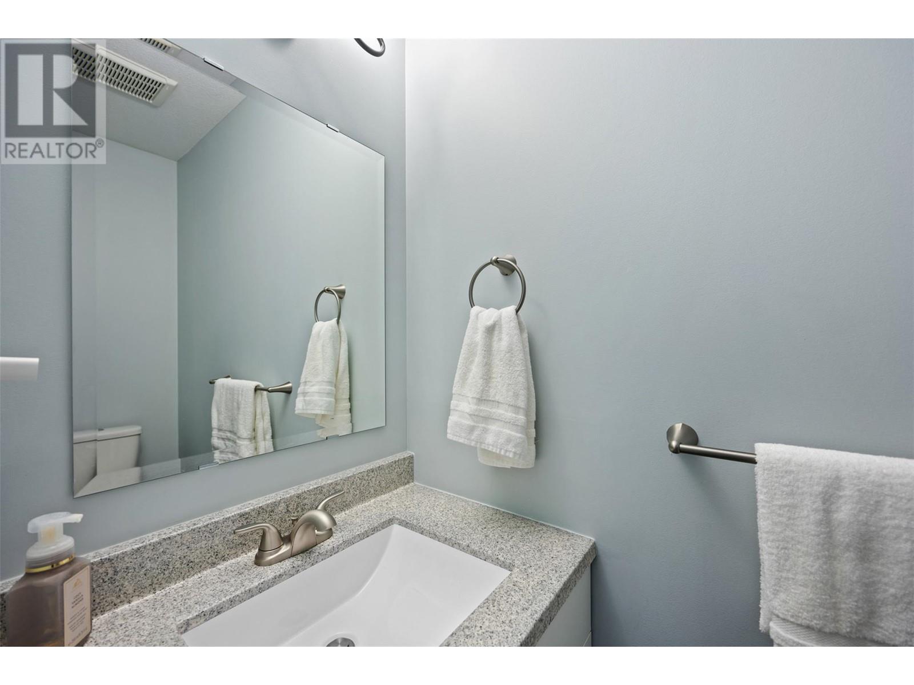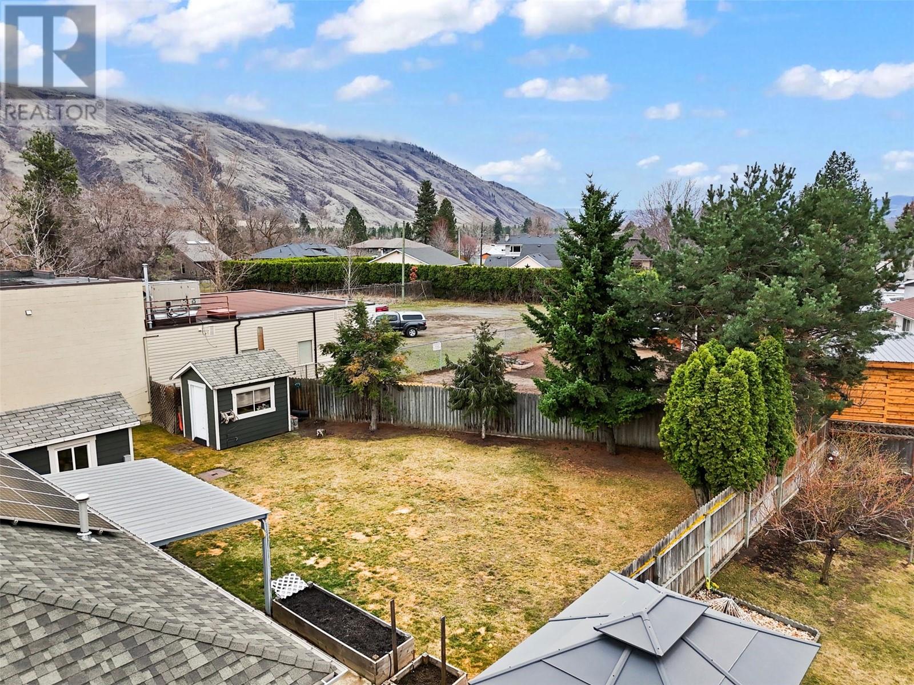655 Porterfield Road Kamloops, British Columbia V2B 6M5
$750,000
Welcome to this beautifully updated true rancher, offering peace of mind for even the most particular buyer. Enjoy cozy in-floor heating complemented by ductless heat pumps, while the 2024 solar panels cover all your electrical needs—with the bonus of a history of selling power back to the grid. This 3-bedroom, 2.5-bathroom home includes two ensuites, with the primary suite featuring sliding doors to the backyard, a walk-in closet, and a luxurious tiled shower with three shower heads. The kitchen is a dream with a spacious island, built-in desk, and a versatile nook ideal for casual dining or a home office. Upgrades abound: luxury vinyl plank flooring throughout, updated appliances (2019–2023), a 2024 hot water tank, double-pane vinyl windows, hardi siding with smart trim, a 200-amp service, and a 2016 roof with 50-year shingles. Outside, the flat, private and low-maintenance yard offers multiple storage sheds, wired hot tub area and hedging for privacy. The home is complete with a double garage and RV sani-dump—all on a quiet street with access to the scenic Rivers Trail. This move-in ready home checks all the boxes! (id:61048)
Property Details
| MLS® Number | 10340095 |
| Property Type | Single Family |
| Neigbourhood | Westsyde |
| Features | Central Island |
| Parking Space Total | 2 |
Building
| Bathroom Total | 3 |
| Bedrooms Total | 3 |
| Appliances | Dishwasher, Oven - Electric, Microwave, Washer & Dryer |
| Architectural Style | Ranch |
| Constructed Date | 1992 |
| Construction Style Attachment | Detached |
| Cooling Type | Heat Pump |
| Fireplace Fuel | Gas |
| Fireplace Present | Yes |
| Fireplace Type | Unknown |
| Flooring Type | Vinyl |
| Half Bath Total | 1 |
| Heating Fuel | Other |
| Heating Type | Heat Pump |
| Roof Material | Asphalt Shingle |
| Roof Style | Unknown |
| Stories Total | 1 |
| Size Interior | 1,706 Ft2 |
| Type | House |
| Utility Water | Municipal Water |
Parking
| Attached Garage | 2 |
| R V |
Land
| Acreage | No |
| Sewer | Municipal Sewage System |
| Size Irregular | 0.23 |
| Size Total | 0.23 Ac|under 1 Acre |
| Size Total Text | 0.23 Ac|under 1 Acre |
| Zoning Type | Unknown |
Rooms
| Level | Type | Length | Width | Dimensions |
|---|---|---|---|---|
| Main Level | Other | 9'8'' x 7'1'' | ||
| Main Level | Utility Room | 12'3'' x 4'6'' | ||
| Main Level | Laundry Room | 9'2'' x 6'6'' | ||
| Main Level | 4pc Bathroom | Measurements not available | ||
| Main Level | Bedroom | 10'10'' x 9'2'' | ||
| Main Level | 2pc Ensuite Bath | Measurements not available | ||
| Main Level | Bedroom | 11'9'' x 11'9'' | ||
| Main Level | 3pc Ensuite Bath | Measurements not available | ||
| Main Level | Primary Bedroom | 19'9'' x 15'1'' | ||
| Main Level | Living Room | 16'8'' x 15'2'' | ||
| Main Level | Dining Room | 12'9'' x 12'2'' | ||
| Main Level | Dining Room | 10'10'' x 9'2'' | ||
| Main Level | Kitchen | 12'9'' x 13'1'' |
https://www.realtor.ca/real-estate/28081489/655-porterfield-road-kamloops-westsyde
Contact Us
Contact us for more information
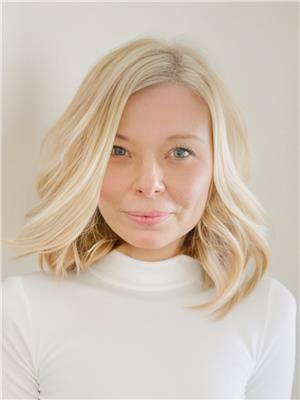
Melissa Vike
Personal Real Estate Corporation
kamloopshomefinder.ca/
1000 Clubhouse Dr (Lower)
Kamloops, British Columbia V2H 1T9
(833) 817-6506
www.exprealty.ca/
